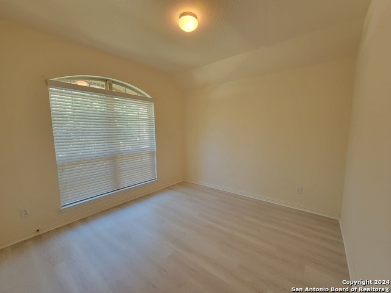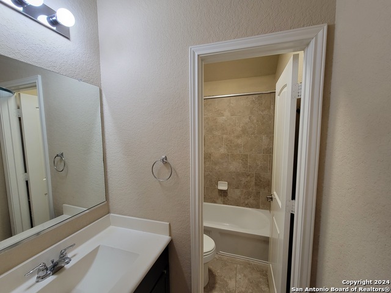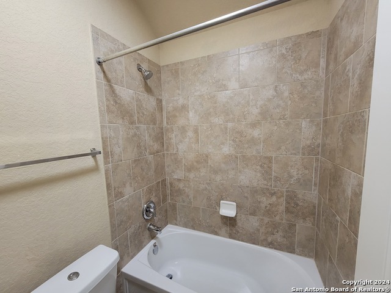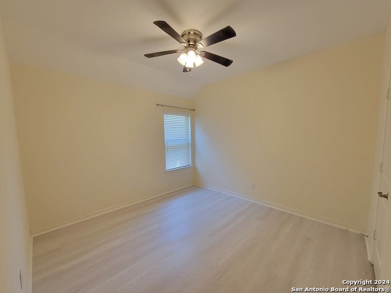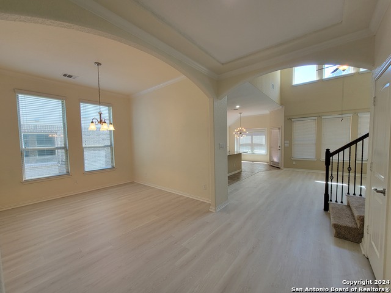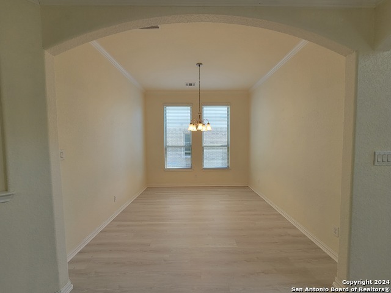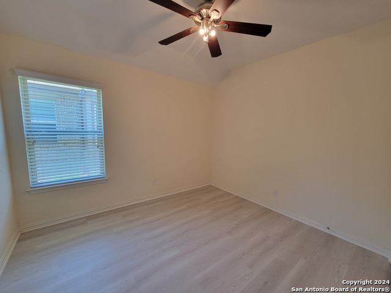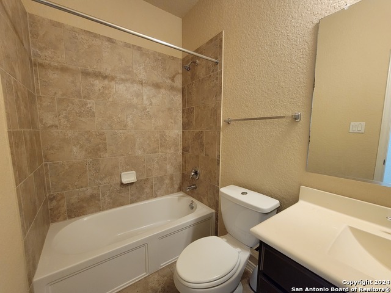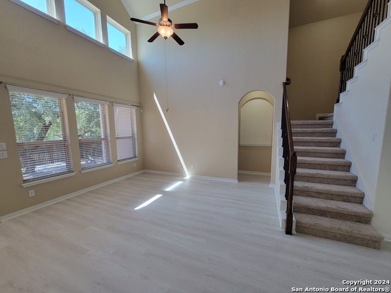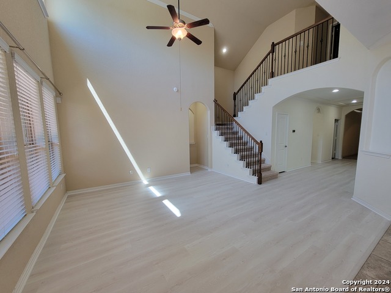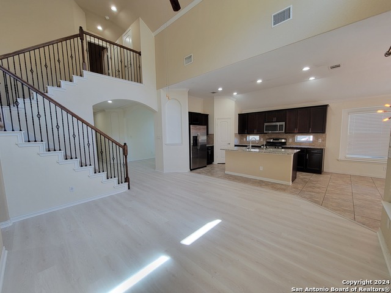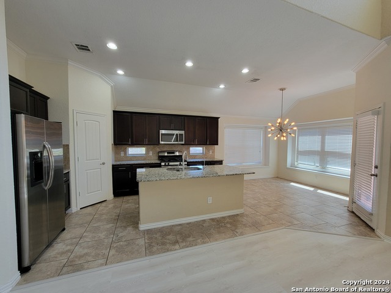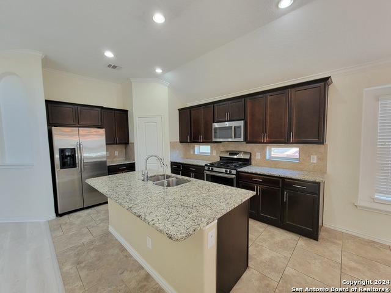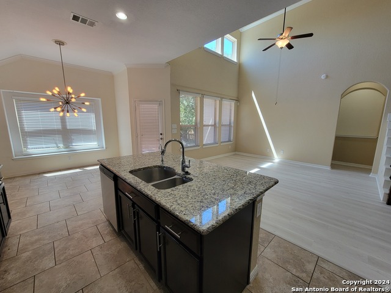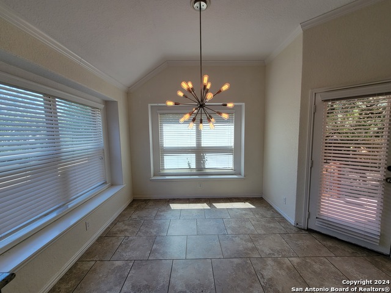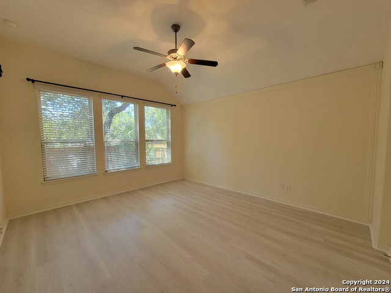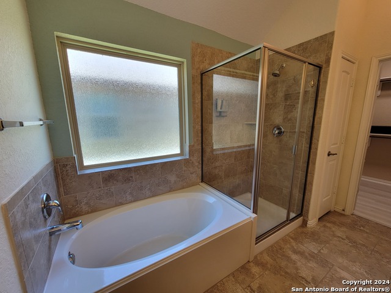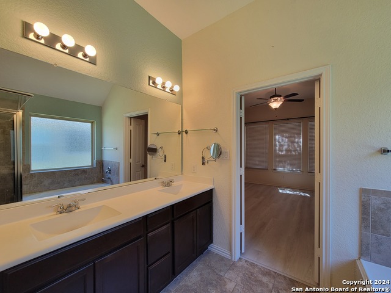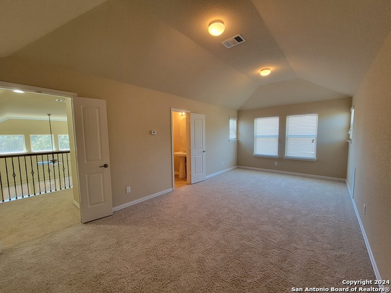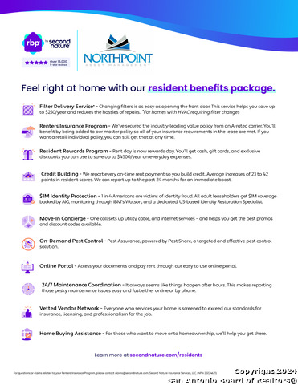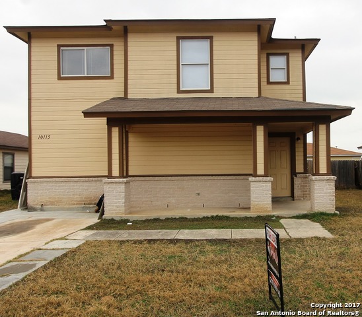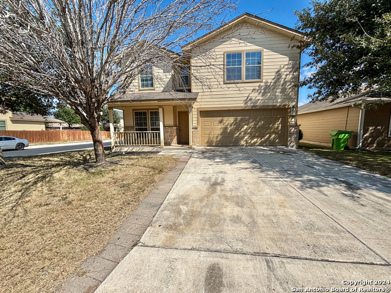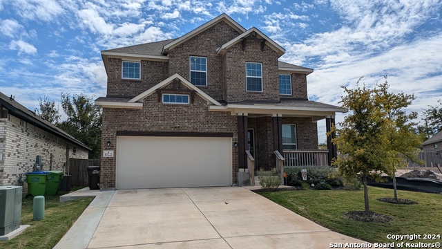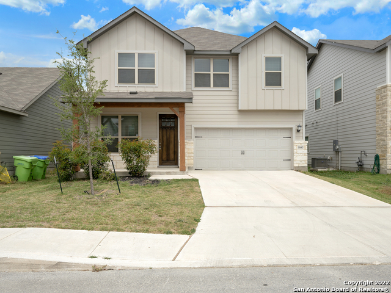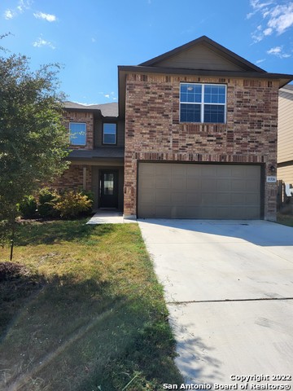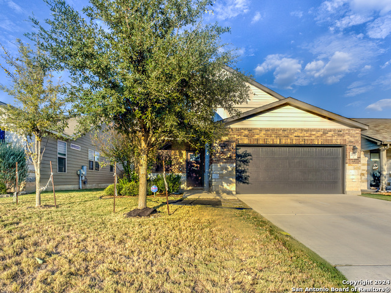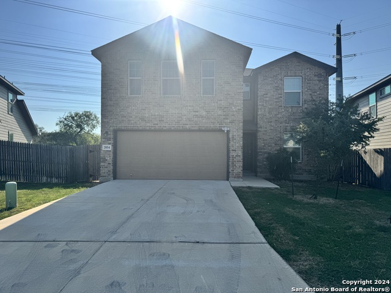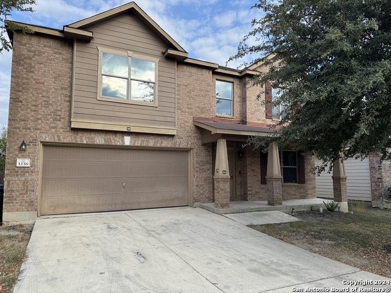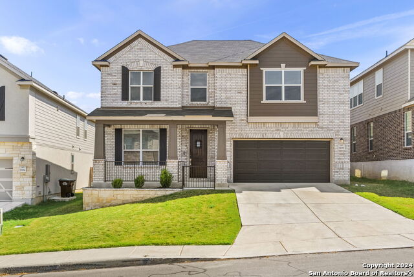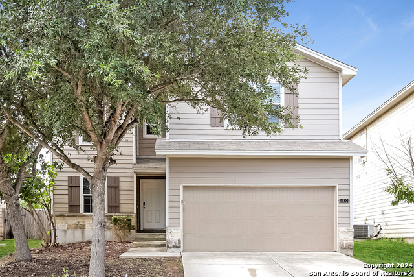15146 Stagehand Dr, San Antonio, TX 78245
Property Photos
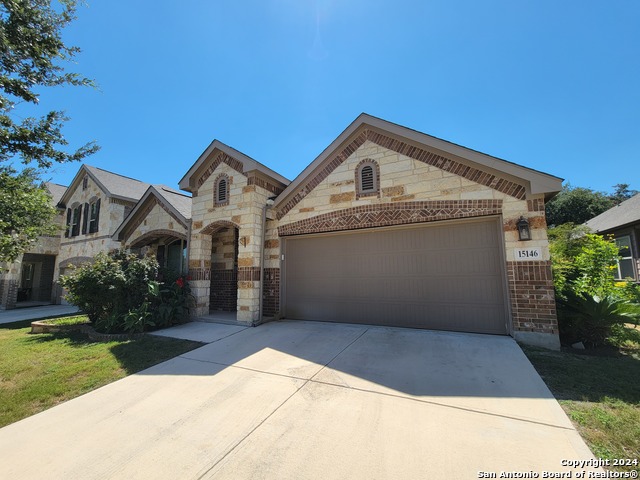
Would you like to sell your home before you purchase this one?
Priced at Only: $2,300
For more Information Call:
Address: 15146 Stagehand Dr, San Antonio, TX 78245
Property Location and Similar Properties
- MLS#: 1808078 ( Residential Rental )
- Street Address: 15146 Stagehand Dr
- Viewed: 17
- Price: $2,300
- Price sqft: $1
- Waterfront: No
- Year Built: 2014
- Bldg sqft: 2530
- Bedrooms: 4
- Total Baths: 4
- Full Baths: 3
- 1/2 Baths: 1
- Days On Market: 65
- Additional Information
- County: BEXAR
- City: San Antonio
- Zipcode: 78245
- Subdivision: Ashton Park
- District: Northside
- Elementary School: Ralph Langley
- Middle School: Bernal
- High School: Harlan
- Provided by: Northpoint Asset Management
- Contact: Garrett White
- (512) 910-4955

- DMCA Notice
-
DescriptionBeautiful 4 bedroom home in gated Potranco Run community coming soon! Welcome to this stunning home where luxury meets convenience. Step inside to find all new luxury vinyl flooring that enhances the open, airy feel of the living spaces while making maintenance a breeze. The thoughtfully designed open floor plan invites natural light through expansive windows, creating a warm and welcoming atmosphere. There is plenty of room to spread out, with three guest bedrooms and three full bathrooms downstairs. The primary bedroom is positioned at the rear of the home for optimal privacy and offers a full bathroom featuring a separate garden tub, shower, double vanities, and a spacious walk in closet. The gourmet kitchen stands out with stainless steel appliances, large island, and gas cooking. Enjoy your meals in the formal dining area, or in the breakfast nook. Upstairs, a versatile loft awaits, ideal for a game or media room to suit your lifestyle needs. The neighborhood pool, walking trails, and park are just a short walk from the home. This home is conveniently located near Potranco Rd and Highway 211, making commutes around San Antonio easy. Apply today! $69 application fee per adult (18+). Pets allowed (up to 2, 50lbs or less) with payment of applicable fees. $350 nonrefundable pet deposit per pet. $64.95 monthly fee for Resident Benefit Package including utility concierge service, renter's insurance, on time rental payment reporting for credit building, scheduled HVAC filter deliveries, on demand pest control, and more! See flyer for details. $99 Lease Administration Fee due at signing of lease documents.
Payment Calculator
- Principal & Interest -
- Property Tax $
- Home Insurance $
- HOA Fees $
- Monthly -
Features
Building and Construction
- Apprx Age: 10
- Builder Name: LENNAR
- Exterior Features: Brick, Stone/Rock, Siding
- Flooring: Carpeting, Ceramic Tile, Vinyl
- Foundation: Slab
- Kitchen Length: 16
- Roof: Composition
- Source Sqft: Appsl Dist
School Information
- Elementary School: Ralph Langley
- High School: Harlan HS
- Middle School: Bernal
- School District: Northside
Garage and Parking
- Garage Parking: Two Car Garage, Attached
Eco-Communities
- Water/Sewer: Water System, Sewer System
Utilities
- Air Conditioning: One Central
- Fireplace: Not Applicable
- Heating Fuel: Electric
- Heating: Central
- Utility Supplier Elec: CPS
- Utility Supplier Gas: CPS
- Utility Supplier Water: SAWS
- Window Coverings: All Remain
Amenities
- Common Area Amenities: Pool, Jogging Trail, Playground, BBQ/Picnic
Finance and Tax Information
- Application Fee: 69
- Days On Market: 32
- Max Num Of Months: 24
- Pet Deposit: 350
- Security Deposit: 2300
Rental Information
- Rent Includes: No Inclusions
- Tenant Pays: Gas/Electric, Water/Sewer, Yard Maintenance, Garbage Pickup, Renters Insurance Required
Other Features
- Application Form: NA
- Apply At: WWW.NORTHPOINTAM.COM
- Instdir: Potranco west past Hwy 211, left on Sebastian Farm, into gated community, right on Stagehand Dr.
- Interior Features: Two Living Area, Separate Dining Room, Eat-In Kitchen, Two Eating Areas, Island Kitchen, Game Room, Utility Room Inside, High Ceilings, Open Floor Plan, All Bedrooms Downstairs, Laundry Main Level, Laundry Room
- Legal Description: CB 4373A [ASHTON PARK UT-2, PH-5A (ENCLAVE)], BLOCK 13 LOT 2
- Min Num Of Months: 12
- Miscellaneous: Broker-Manager
- Occupancy: Vacant
- Personal Checks Accepted: No
- Ph To Show: 830-742-7066
- Restrictions: Not Applicable/None
- Salerent: For Rent
- Section 8 Qualified: No
- Style: Two Story, Contemporary
- Views: 17
Owner Information
- Owner Lrealreb: No
Similar Properties
Nearby Subdivisions
Amber Creek
Amberwood
Amhurst
Arcadia Ridge Phase 1 - Bexar
Ashton Park
Big Country
Blue Skies Ut-1
Bridgewood
Brookmill
Camino Real
Canyon Creek
Canyons At Amhurst
Cardinal Mhp
Cardinal Ridge
Cb 4332l Marbach Village Ut-1
Champions Landing
Champions Manor
Champions Park
Chestnut Springs
Coolcrest
Dove Canyon
Dove Creek
Dove Heights
Dove Landing
Dove Meadow
East Terrell Hills
El Sendero
El Sendero At Westla
Enclave At Lakeside
Felder Ranch Ut-1a
Garden Brook Est/horal Cove
Garden Brook Estate
Garden Brook Estates
Grosenbacher Ranch
Harlach Farms
Heritage
Heritage Farm
Heritage Farm Th
Heritage Farms
Heritage Farms Th Iiins
Heritage Northwest
Heritage Park
Hidden Bluffs @ Texas Research
Hidden Bluffs At Texas Researc
Hidden Canyon
Hidden Canyons At Texas Resear
Hillcrest
Hunt Crossing
Kriewald Place
Ladera
Ladera Enclave
Ladera North Ridge
Lakeside
Lakeview
Lakeview Units 4a-4b
Landera Enclave
Landons Crossing
Laurel Mountain Ranch
Laurel Vista
Lynwood Village Enclave
Marbach Place
Marbach Village
Melissa Ranch
Meridian
Mesa Creek
Mountain Laurel Ranch
N/a
Olson Ranch
Overlook At Creekside Unit 1
Overlook At Medio Creek Ut-1
Park Place
Park Place Ns
Potranco Run
San Antonio Acres
Seale Subd
Sienna Park
Stillwater Ranch
Stone Creek
Stoney Creek
Sundance
Sundance Ridge
Sundance Square
Sunset
Sunset Ns
Texas Research Park
The Enclave At Lakeside
The Woods
Tierra Buena
Trails Of Santa Fe
Trophy Ridge
Villas Of Westlake
West Pointe Gardens
Westbury Place
Westlakes
Weston Oaks
Wolf Creek



