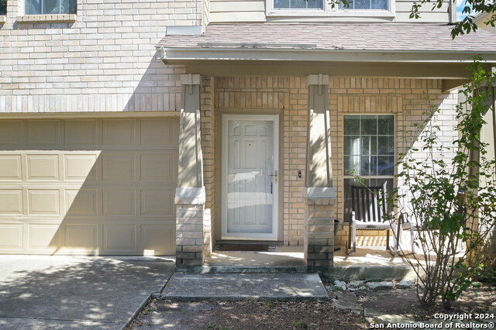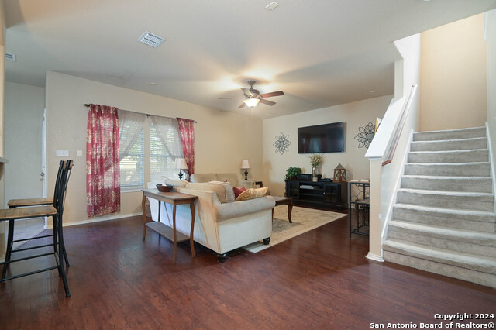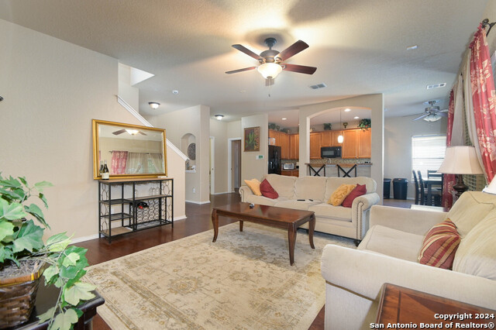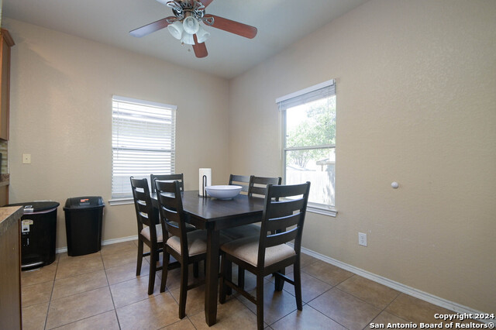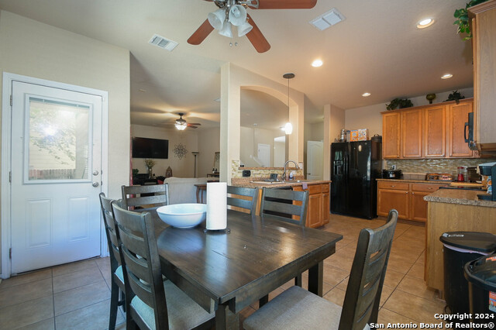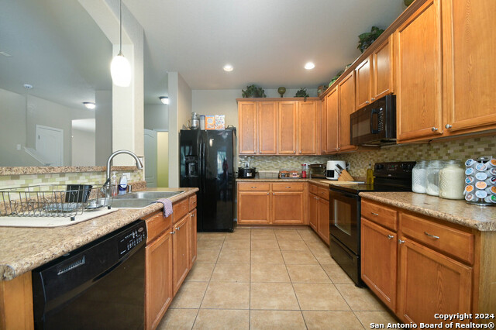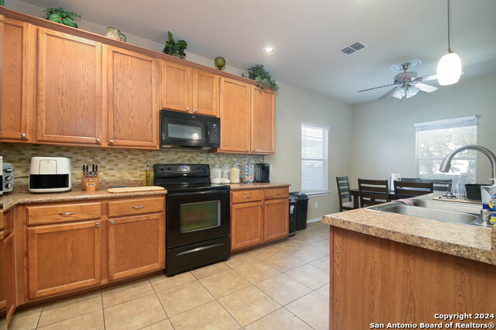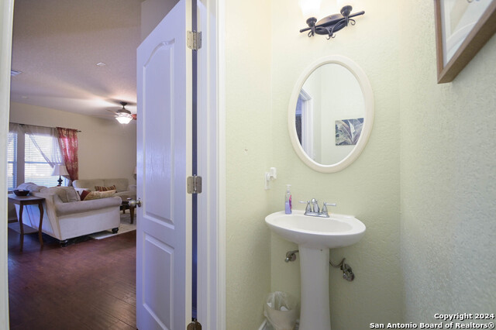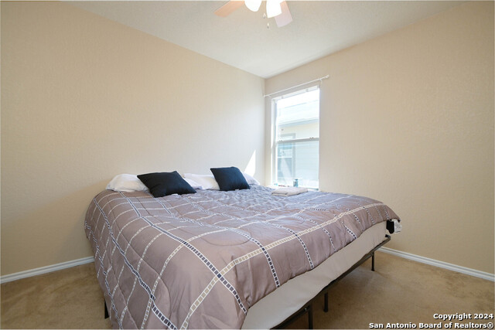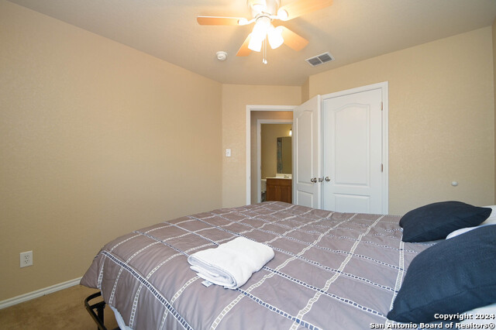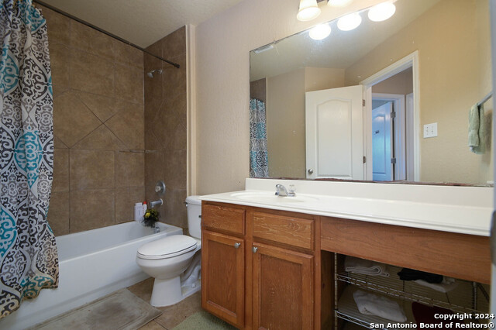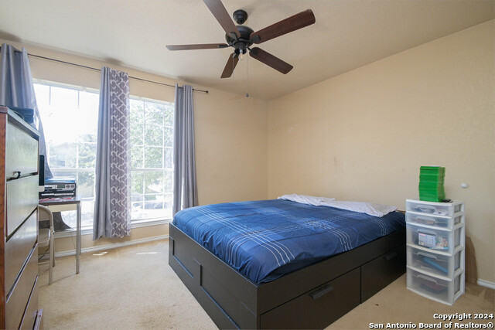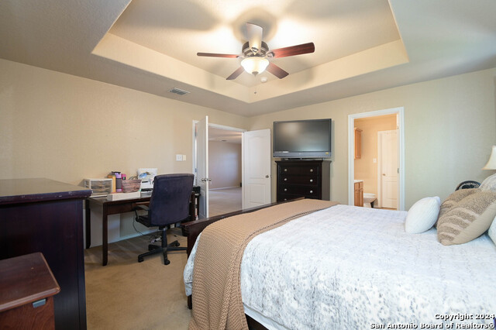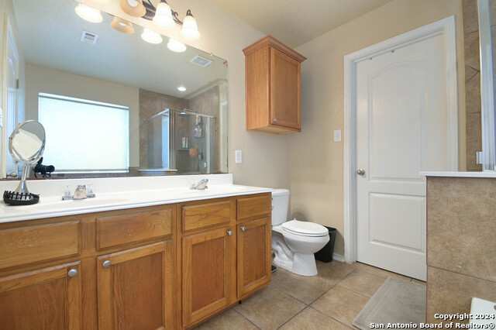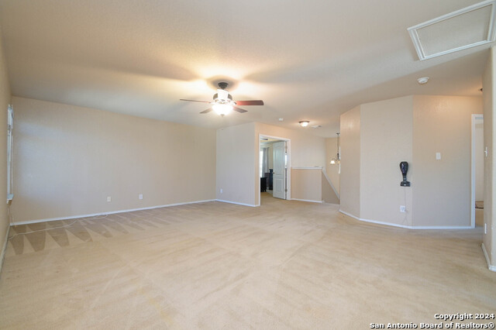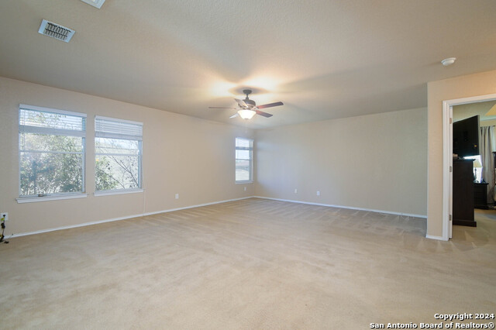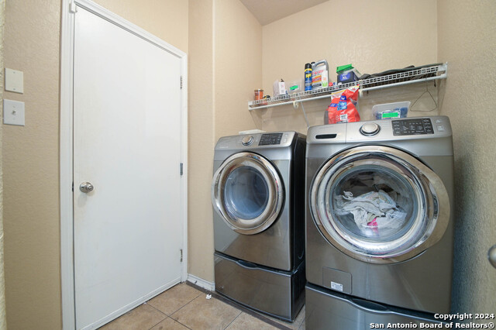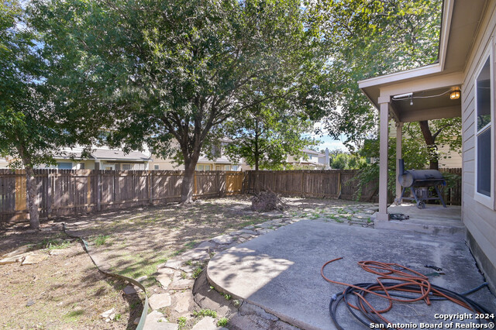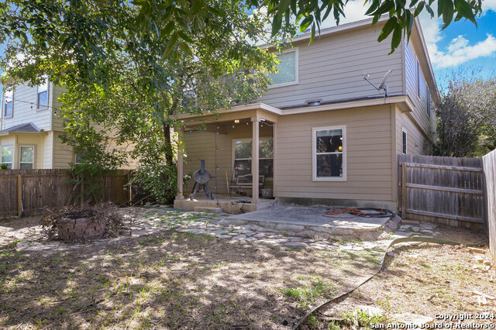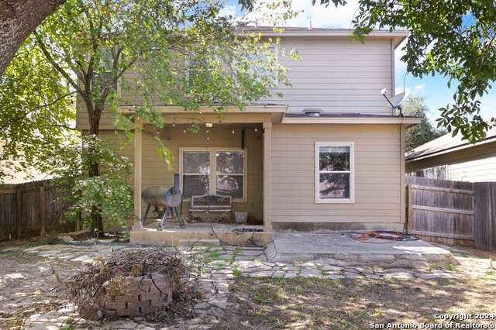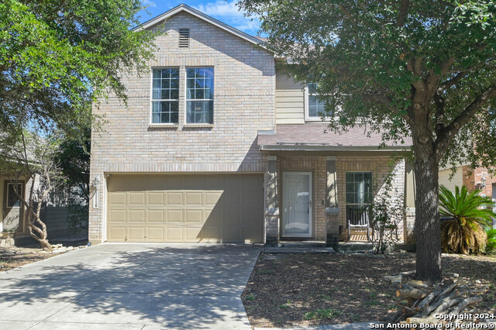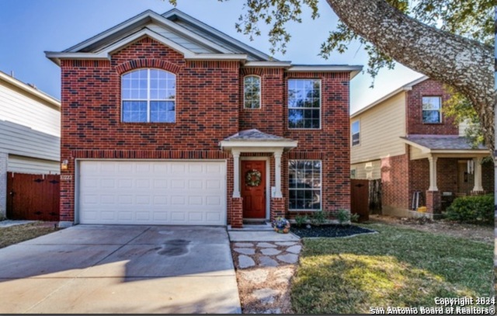11118 Verbena Path, Helotes, TX 78023
Property Photos
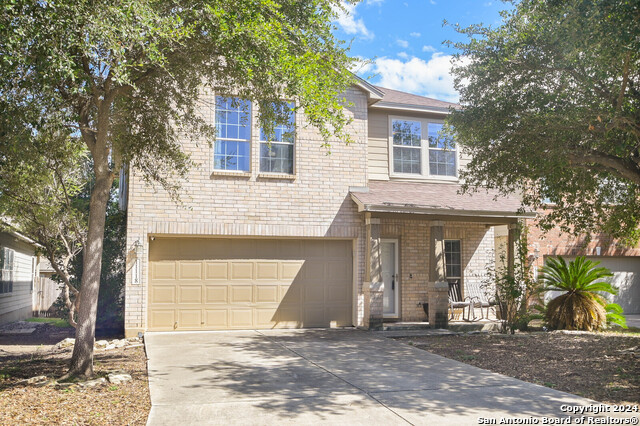
Would you like to sell your home before you purchase this one?
Priced at Only: $320,000
For more Information Call:
Address: 11118 Verbena Path, Helotes, TX 78023
Property Location and Similar Properties
- MLS#: 1807919 ( Single Residential )
- Street Address: 11118 Verbena Path
- Viewed: 8
- Price: $320,000
- Price sqft: $128
- Waterfront: No
- Year Built: 2007
- Bldg sqft: 2494
- Bedrooms: 4
- Total Baths: 3
- Full Baths: 2
- 1/2 Baths: 1
- Garage / Parking Spaces: 2
- Days On Market: 66
- Additional Information
- County: BEXAR
- City: Helotes
- Zipcode: 78023
- Subdivision: Laurel Canyon
- District: Northside
- Elementary School: Charles Kuentz
- Middle School: Jefferson Jr
- High School: O'Connor
- Provided by: Newhomesmate LLC
- Contact: Stephanie Callahan
- (210) 803-2198

- DMCA Notice
-
DescriptionStep into this immaculate 2 story home that perfectly marries comfort with modern elegance. Featuring 4 spacious bedrooms and 2.5 baths, this home offers an inviting space for both relaxation and entertaining. The open concept layout is flooded with natural light, highlighting the beautiful flooring throughout. The master suite is a true retreat, complete with a luxurious bath featuring dual vanities and an oversized walk in closet. Enjoy additional upgrades like recessed lighting, ceiling fans, and impressive 9 foot ceilings. Outside, the landscaped patio provides the perfect shaded oasis for your outdoor enjoyment.
Payment Calculator
- Principal & Interest -
- Property Tax $
- Home Insurance $
- HOA Fees $
- Monthly -
Features
Building and Construction
- Apprx Age: 17
- Builder Name: Unknown
- Construction: Pre-Owned
- Exterior Features: Brick, Siding
- Floor: Carpeting, Ceramic Tile
- Foundation: Slab
- Kitchen Length: 14
- Other Structures: Shed(s)
- Roof: Composition
- Source Sqft: Appsl Dist
Land Information
- Lot Improvements: Street Paved, Curbs, Street Gutters, Sidewalks
School Information
- Elementary School: Charles Kuentz
- High School: O'Connor
- Middle School: Jefferson Jr High
- School District: Northside
Garage and Parking
- Garage Parking: Two Car Garage
Eco-Communities
- Water/Sewer: Water System, Sewer System
Utilities
- Air Conditioning: One Central
- Fireplace: Not Applicable
- Heating Fuel: Electric
- Heating: Central
- Utility Supplier Elec: CPS
- Utility Supplier Grbge: SAWS
- Utility Supplier Sewer: SAWS
- Utility Supplier Water: SAWS
- Window Coverings: Some Remain
Amenities
- Neighborhood Amenities: Pool, Park/Playground, Sports Court
Finance and Tax Information
- Days On Market: 60
- Home Owners Association Fee: 113
- Home Owners Association Frequency: Quarterly
- Home Owners Association Mandatory: Mandatory
- Home Owners Association Name: ENCLAVE AT LAUREL CANYON ASSOCIATION
- Total Tax: 7811.45
Rental Information
- Currently Being Leased: No
Other Features
- Block: 17
- Contract: Exclusive Right To Sell
- Instdir: Braun Rd Merge on W Loop 1604 N Acc Rd Use any lane to turn slightly right on W Loop 1604 N Turn right on BraunRd RT on Alyssum Field RT on Kobort Canyon RT on ClusiusField RT on LupineCanyon RT on VerbenaP
- Interior Features: Two Living Area, Separate Dining Room, Two Eating Areas, Breakfast Bar, Game Room, Utility Room Inside, High Ceilings, Open Floor Plan, Pull Down Storage, Cable TV Available, High Speed Internet, Walk in Closets
- Legal Desc Lot: 37
- Legal Description: NCB 15663 (LAUREL CANYON SUBD UT-6), BLOCK 17 LOT 37 2008-NE
- Occupancy: Owner
- Ph To Show: 210-222-2227
- Possession: Closing/Funding
- Style: Two Story
Owner Information
- Owner Lrealreb: No
Similar Properties
Nearby Subdivisions
Arbor At Sonoma Ranch
Beverly Hills
Beverly Hills Ns
Bluehill Ns
Braun Ridge
Bricewood
Canyon Creek Preserve
Cedar Springs
Chimney Creek
Enclave At Laurel Canyon
Enclave At Sonoma Ranch
Estates At Iron Horse Canyon
Fossil Springs
Fossil Springs Ranch
Greenhill Village
Grey Forest
Grey Forest Canyon
Hearthstone
Helotes Canyon
Helotes Crk Ranch
Helotes Park Estates
Helotes Ranch Acres
Helotes Springs Ranch
Hills At Sonoma Ranch
Ih10 North West / Northside Bo
Ih10 Northwest / Northside-boe
Iron Horse Canyon
Lantana Oaks
Laurel Canyon
Los Reyes Canyons
N/s Bandera/scenic Lp Ns
Oak Country
Park At French Creek
Retablo Ranch
San Antonio Ranch
Sedona
Shadow Canyon
Sonoma Ranch
Spring Creek Ranch
Stablewood
Stanton Run
The Heights
The Heights At Helotes
The Ridge At Bandera
The Sanctuary
Trails At Helotes
Trails Of Helotes
Triana
Valentine Ranch Medi


