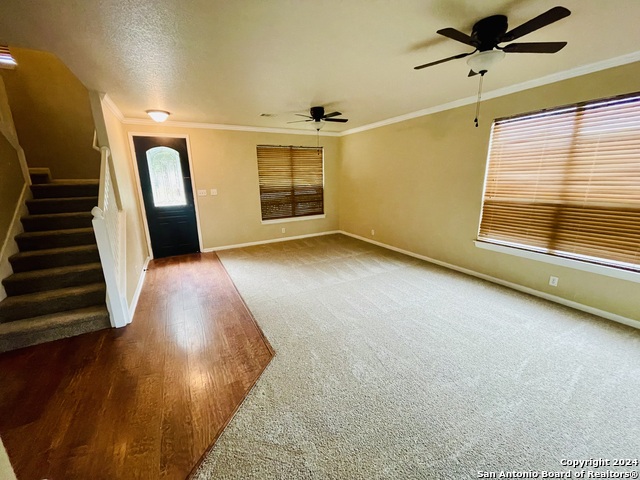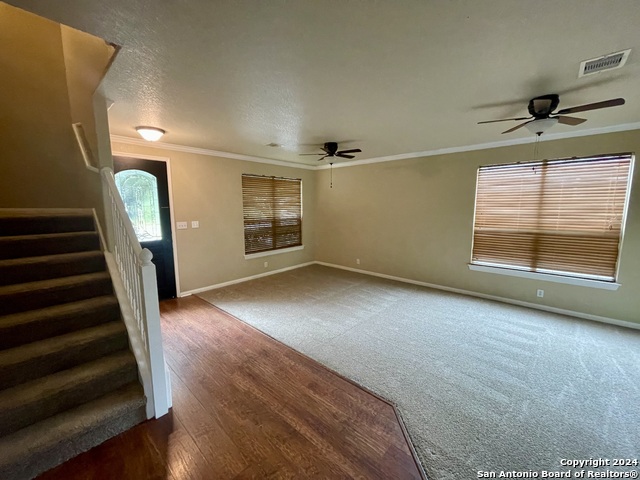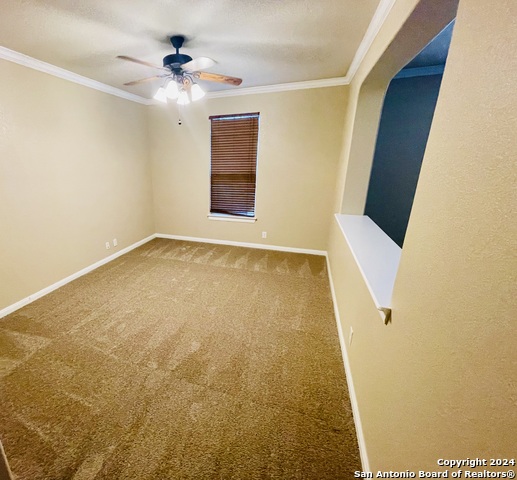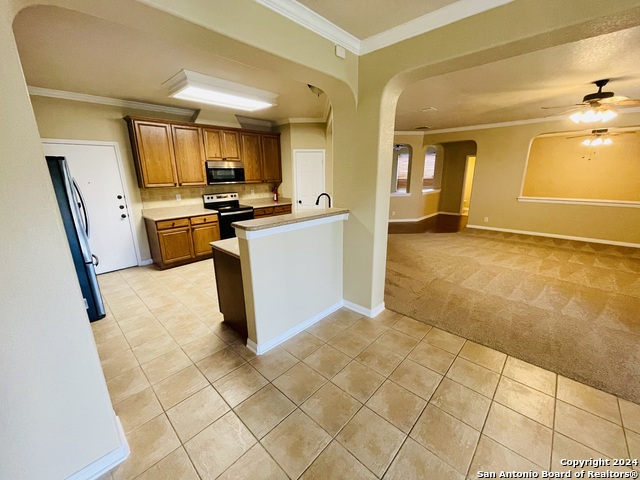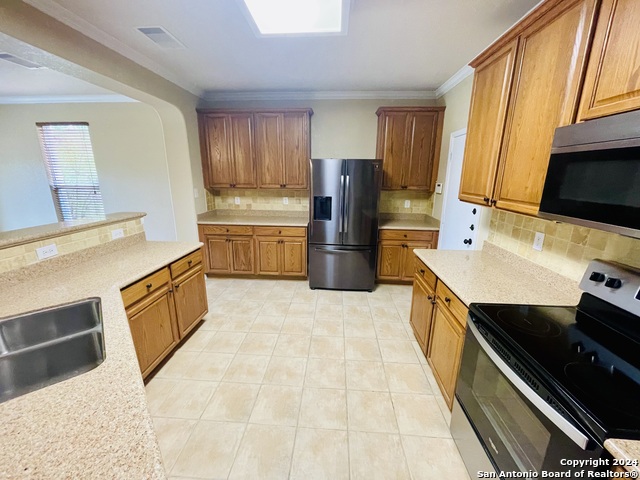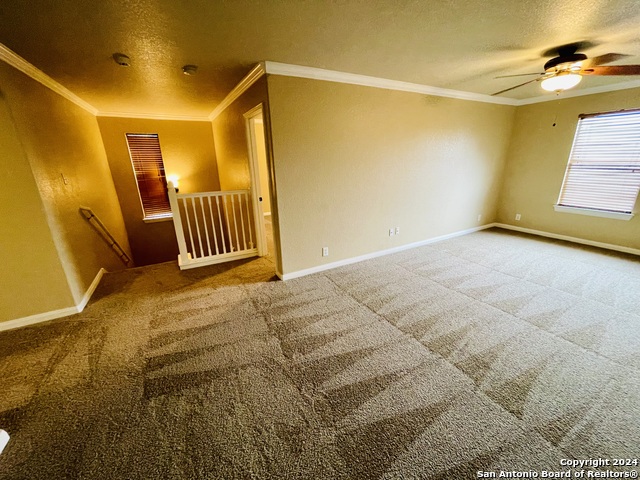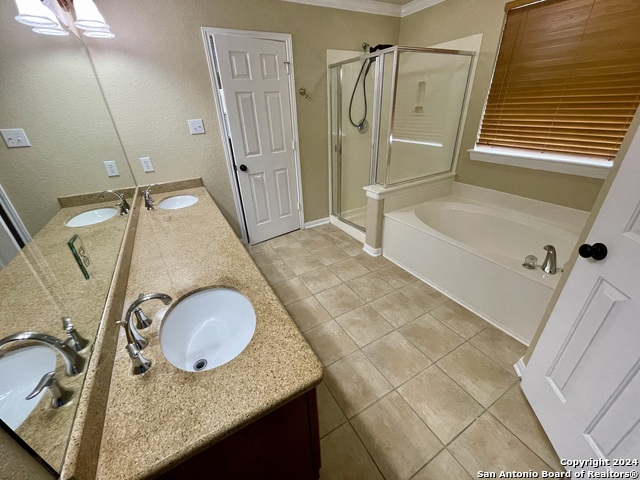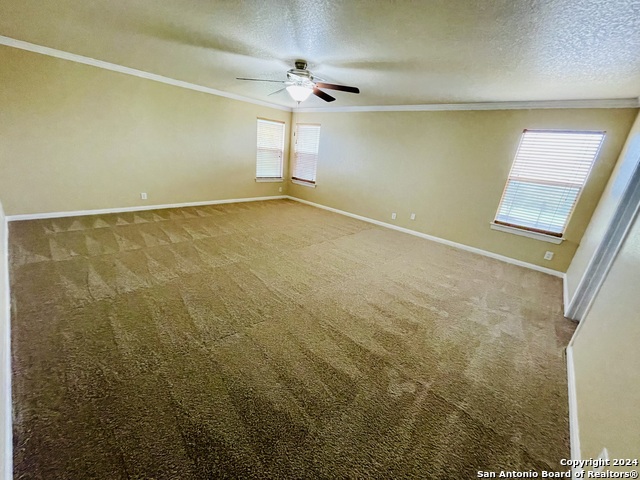7808 Midway Depot, San Antonio, TX 78255
Property Photos
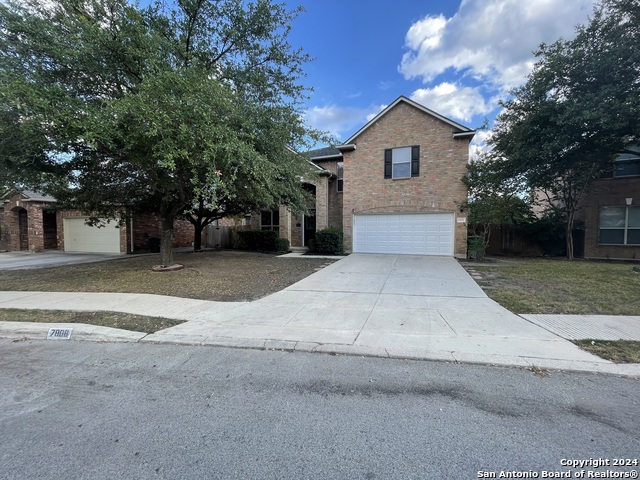
Would you like to sell your home before you purchase this one?
Priced at Only: $415,000
For more Information Call:
Address: 7808 Midway Depot, San Antonio, TX 78255
Property Location and Similar Properties
- MLS#: 1807871 ( Single Residential )
- Street Address: 7808 Midway Depot
- Viewed: 15
- Price: $415,000
- Price sqft: $125
- Waterfront: No
- Year Built: 2006
- Bldg sqft: 3322
- Bedrooms: 4
- Total Baths: 3
- Full Baths: 2
- 1/2 Baths: 1
- Garage / Parking Spaces: 2
- Days On Market: 66
- Additional Information
- County: BEXAR
- City: San Antonio
- Zipcode: 78255
- Subdivision: Stage Run
- District: Northside
- Elementary School: Julie Newton Aue
- Middle School: Rawlinson
- High School: Clark
- Provided by: eXp Realty
- Contact: Aaron Bolden
- (210) 378-2269

- DMCA Notice
-
DescriptionBeautifully well taken care for home in sought after community. Sellers have done $38,000 in upgrades. Open floor plan, great for entertaining inside and out, beautiful view. Silestone in kitchen, granite in baths, recently replaced the Stove/Microwave, cooks dream. Wood/tile/carpet flooring. Too many upgrades to list in this small space. Close to shopping at the Rim/La Cantera, 6 Flags, walking distance to Aue Elementary. Neighborhood amenities include; Basketball court, soccer field, playground and pool.
Payment Calculator
- Principal & Interest -
- Property Tax $
- Home Insurance $
- HOA Fees $
- Monthly -
Features
Building and Construction
- Apprx Age: 18
- Builder Name: KB Home
- Construction: Pre-Owned
- Exterior Features: Brick, 4 Sides Masonry
- Floor: Carpeting, Ceramic Tile, Wood
- Foundation: Slab
- Kitchen Length: 16
- Roof: Composition
- Source Sqft: Appsl Dist
Land Information
- Lot Improvements: Street Paved, Curbs, Sidewalks, Streetlights
School Information
- Elementary School: Julie Newton Aue
- High School: Clark
- Middle School: Rawlinson
- School District: Northside
Garage and Parking
- Garage Parking: Two Car Garage
Eco-Communities
- Energy Efficiency: 13-15 SEER AX, Double Pane Windows, Energy Star Appliances, Radiant Barrier, Low E Windows, Storm Doors, Ceiling Fans
- Water/Sewer: Water System, Sewer System
Utilities
- Air Conditioning: One Central
- Fireplace: Not Applicable
- Heating Fuel: Electric
- Heating: Central
- Window Coverings: All Remain
Amenities
- Neighborhood Amenities: Pool, Park/Playground, Jogging Trails, Sports Court
Finance and Tax Information
- Days On Market: 55
- Home Owners Association Fee: 297
- Home Owners Association Frequency: Semi-Annually
- Home Owners Association Mandatory: Mandatory
- Home Owners Association Name: ALAMO MANAGEMENT
- Total Tax: 10691
Other Features
- Accessibility: Level Lot, Level Drive
- Contract: Exclusive Right To Sell
- Instdir: I -10 to Boerne Stage RD to Baywater Stage, Autumn Stage, Brazos Stage to Midway Depot
- Interior Features: Three Living Area
- Legal Description: NCB 34732F BLK 3 Lot 2 Stage Run SUBD UT - "Stage Run Area A
- Occupancy: Vacant
- Ph To Show: 210222227
- Possession: Closing/Funding
- Style: Two Story
- Views: 15
Owner Information
- Owner Lrealreb: No
Nearby Subdivisions
Cantera Hills
Canyons At Scenic Loop
Clearwater Ranch
Cross Mountain Rnch
Crossing At Two Creeks
Grandview
Heights At Two Creeks
Hills And Dales
Hills_and_dales
Maverick Springs Ran
N/a
Red Robin
Reserve At Sonoma Verde
River Rock Ranch
Scenic Hills Estates
Scenic Oaks
Serene Hills
Serene Hills Sub Un 2
Sonoma Mesa
Sonoma Verde
Stage Run
Stagecoach Hills
Stagecoach Hills Est
Sundance Ranch
Terra Mont
The Canyons At Scenic Loop
The Palmira
The Park At Creekside
The Ridge @ Sonoma Verde
Two Creeks
Two Creeks/crossing
Vistas At Sonoma
Walnut Pass
Westbrook Ii
Western Hills


