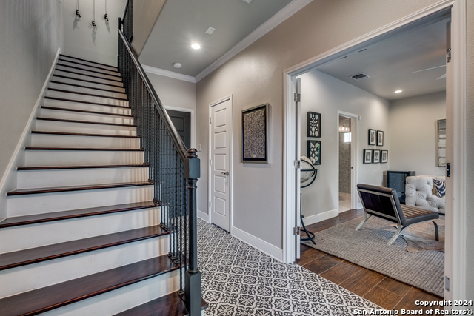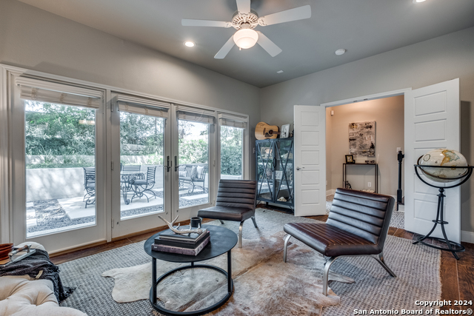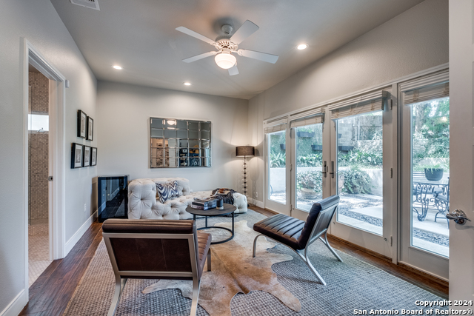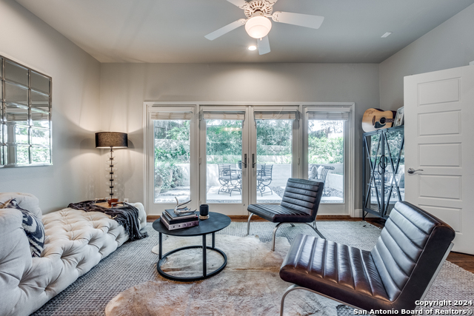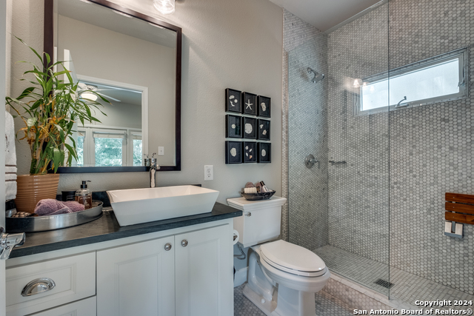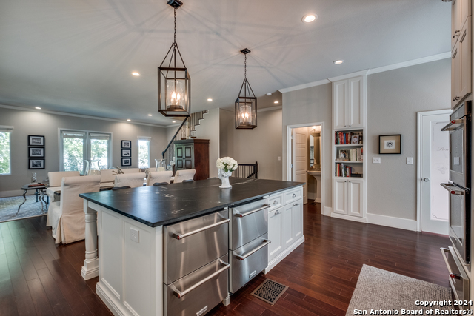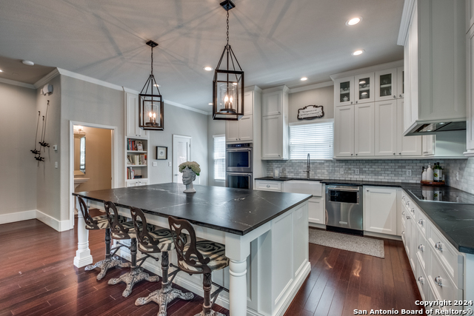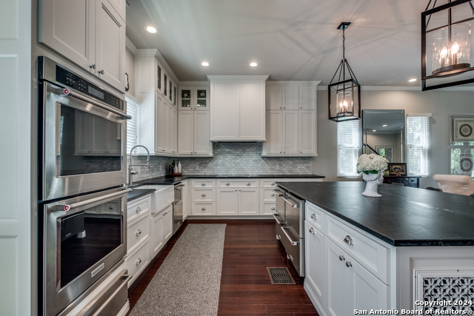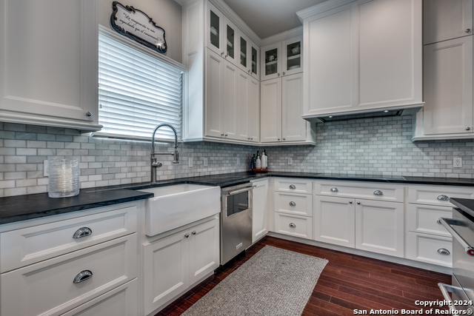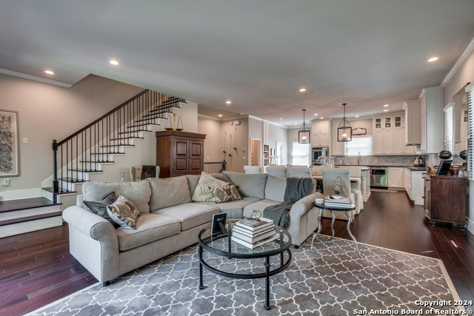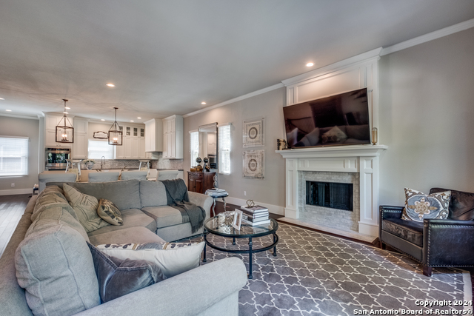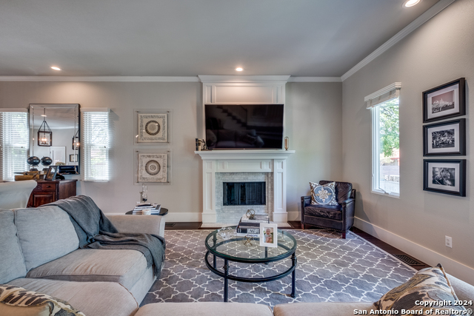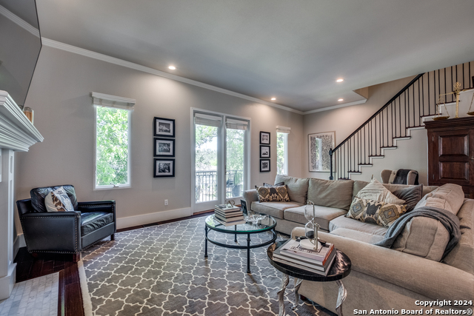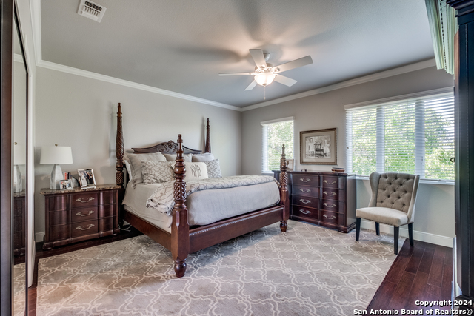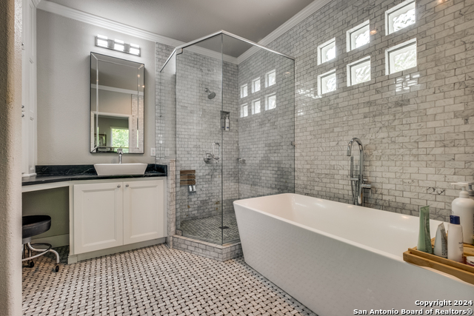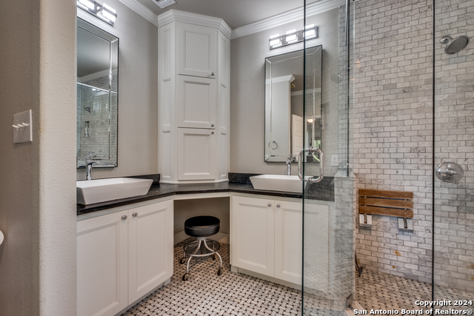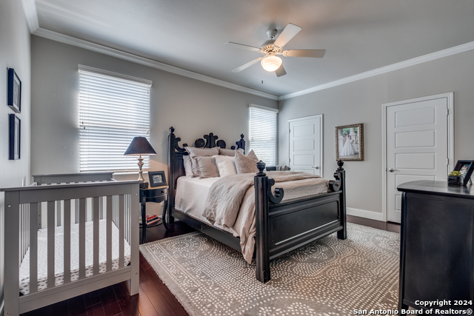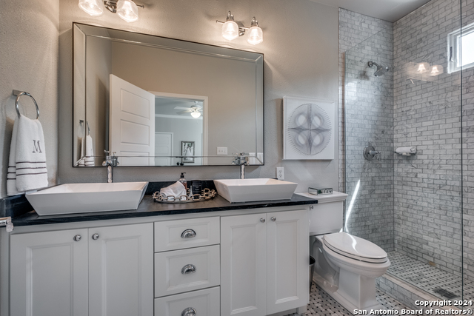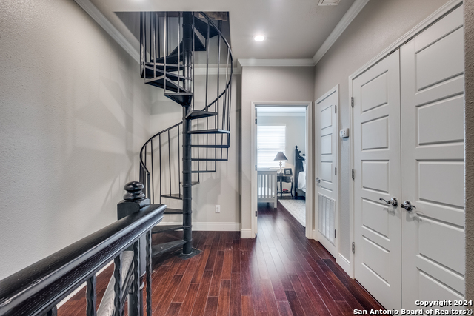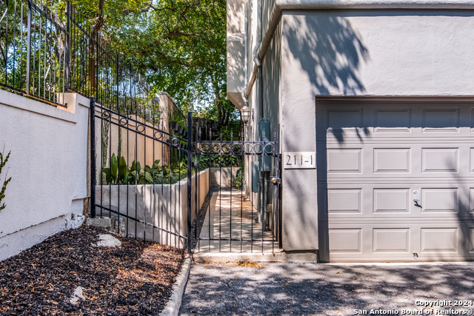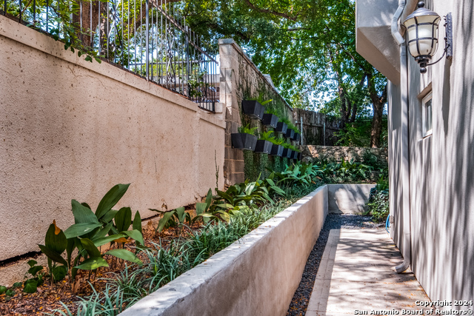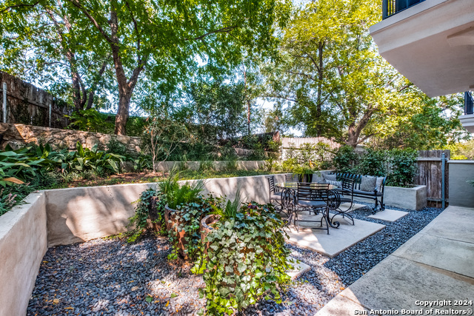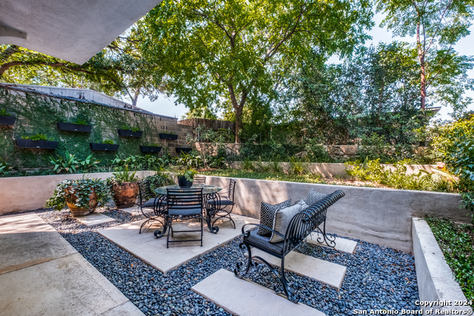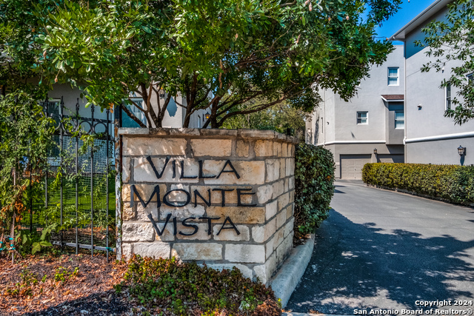211 Mulberry Ave E 1, San Antonio, TX 78212
Property Photos
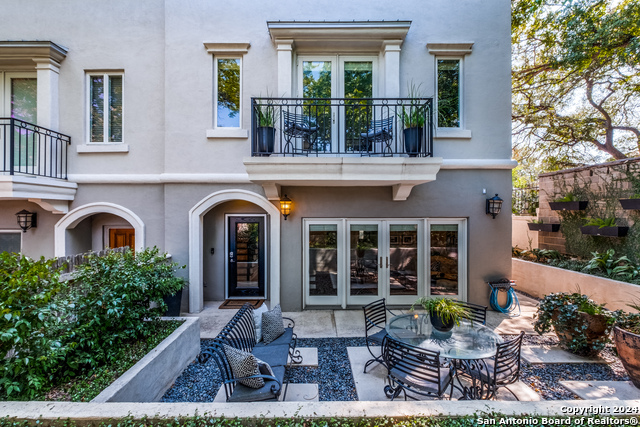
Would you like to sell your home before you purchase this one?
Priced at Only: $699,000
For more Information Call:
Address: 211 Mulberry Ave E 1, San Antonio, TX 78212
Property Location and Similar Properties
- MLS#: 1807254 ( Condominium/Townhome )
- Street Address: 211 Mulberry Ave E 1
- Viewed: 5
- Price: $699,000
- Price sqft: $297
- Waterfront: No
- Year Built: 2006
- Bldg sqft: 2350
- Bedrooms: 3
- Total Baths: 4
- Full Baths: 3
- 1/2 Baths: 1
- Garage / Parking Spaces: 2
- Days On Market: 74
- Additional Information
- County: BEXAR
- City: San Antonio
- Zipcode: 78212
- Subdivision: Monte Vista
- Building: Villa Monte Vista
- District: San Antonio I.S.D.
- Elementary School: Hawthorne
- Middle School: Hawthorne Academy
- High School: Edison
- Provided by: Phyllis Browning Company
- Contact: Janet Heydenreich
- (210) 860-9390

- DMCA Notice
-
DescriptionThe ultimate lock and leave lifestyle! Contemporary has never looked so classic. If you are looking to transition to urban living, it doesn't get any better than this amazing townhome style condominium in historic Monte Vista. Kick back in the private Zen like recently turfed courtyard or savor those panoramic vistas of downtown from the rooftop deck. Every room of this tri level home has been recently renovated with exquisite taste and decor. The first floor space is an ideal work from home retreat, second living area or guest bedroom suite. The second level is open and inviting. It features an epic culinary kitchen outfitted with a large gathering island with dark grey soapstone counters, marble backsplash, high end KitchenAid appliances, JennAir induction cooking and to the ceiling custom cabinets. The adjacent living area hosts a fireplace and steps out to a balcony for lush treetop views. The upper level primary suite offers two walk in closets and a first class spa bath with beautiful stand alone garden tub, walk in marble shower and dual soapstone topped vanities. An additional bedroom and bath plus a laundry area finishes this level. An exceptional plus is the abundant storage, attached 2 car garage and great guest parking! This highly desired location is just minutes from Hwy 281 and Loop 410 with close proximity to downtown, the airport, University of Incarnate Word, Trinity University and the Pearl.
Payment Calculator
- Principal & Interest -
- Property Tax $
- Home Insurance $
- HOA Fees $
- Monthly -
Features
Building and Construction
- Apprx Age: 18
- Builder Name: Unknown
- Construction: Pre-Owned
- Exterior Features: Stucco, 4 Sides Masonry
- Floor: Ceramic Tile, Marble, Wood
- Foundation: Slab
- Kitchen Length: 14
- Roof: Other
- Source Sqft: Appsl Dist
- Total Number Of Units: 14
School Information
- Elementary School: Hawthorne
- High School: Edison
- Middle School: Hawthorne Academy
- School District: San Antonio I.S.D.
Garage and Parking
- Garage Parking: Two Car Garage, Attached, Oversized
Eco-Communities
- Energy Efficiency: Double Pane Windows, Ceiling Fans
Utilities
- Air Conditioning: Two Central
- Fireplace: One, Living Room, Wood Burning
- Heating Fuel: Electric
- Heating: Central
- Recent Rehab: Yes
- Security: Not Applicable
- Window Coverings: None Remain
Amenities
- Common Area Amenities: Near Shopping, Mature Trees (ext feat)
Finance and Tax Information
- Days On Market: 33
- Fee Includes: Some Utilities, Insurance Limited, Condo Mgmt, Common Area Liability, Common Maintenance
- Home Owners Association Fee: 450
- Home Owners Association Frequency: Monthly
- Home Owners Association Mandatory: Mandatory
- Home Owners Association Name: VILLA MONTE VISTA
- Total Tax: 16153.31
Rental Information
- Currently Being Leased: No
Other Features
- Accessibility: No Carpet, Level Lot, Level Drive, First Floor Bath, First Floor Bedroom, Stall Shower
- Condominium Management: Off-Site Management, Professional Mgmt Co., Documents Available, Certificates Available
- Contract: Exclusive Right To Sell
- Instdir: Between Carleton Ct. and McCullough
- Interior Features: One Living Area, Living/Dining Combo, Eat-In Kitchen, Two Eating Areas, Island Kitchen, Walk-In Pantry, Utility Area Inside, Secondary Bdrm Downstairs, 1st Floort Level/No Steps, High Ceilings, Open Floor Plan, Cable TV Available, Laundry in Closet, Laundry Upper Level, Walk In Closets
- Legal Description: CONDO NCB 6884 (VILLA MONTE VISTA CONDOS), BLDG 211, UNIT 1
- Occupancy: Owner
- Ph To Show: 210-222-2227
- Possession: Closing/Funding
Owner Information
- Owner Lrealreb: No
Similar Properties
Nearby Subdivisions


