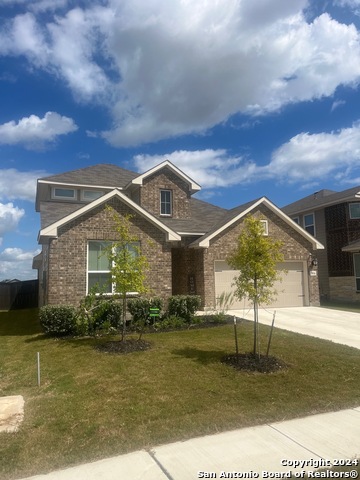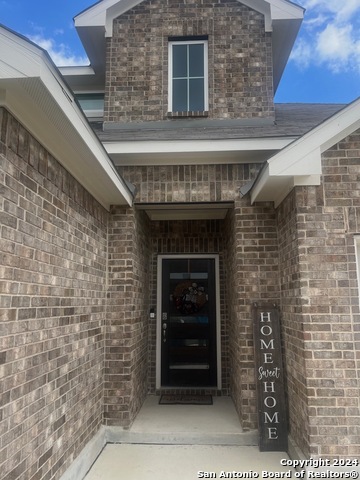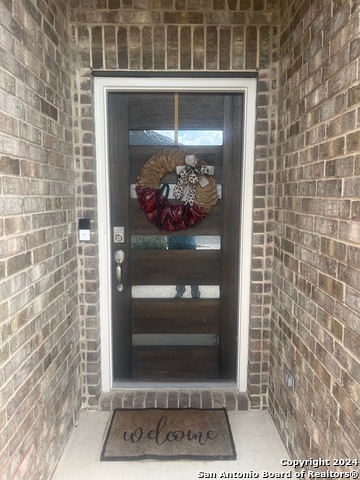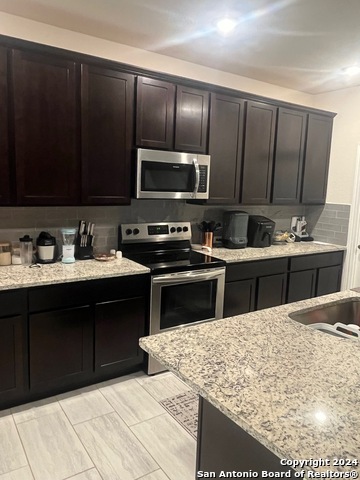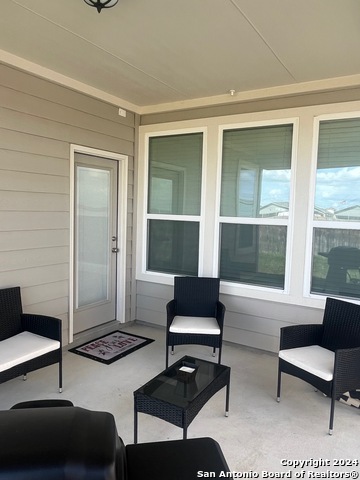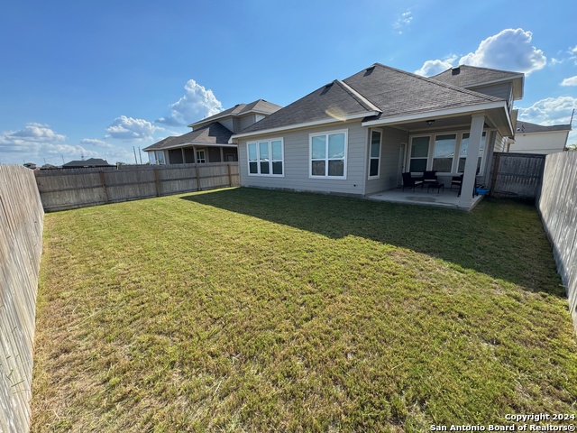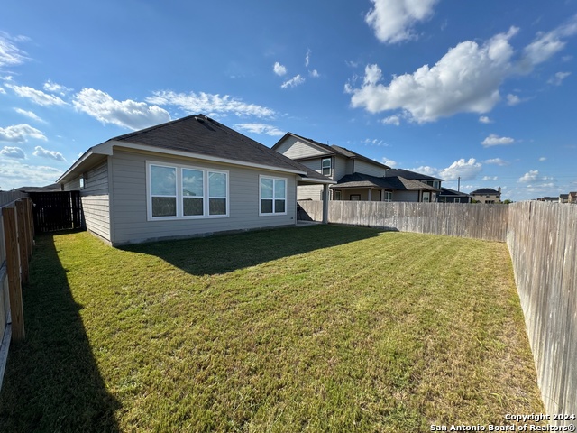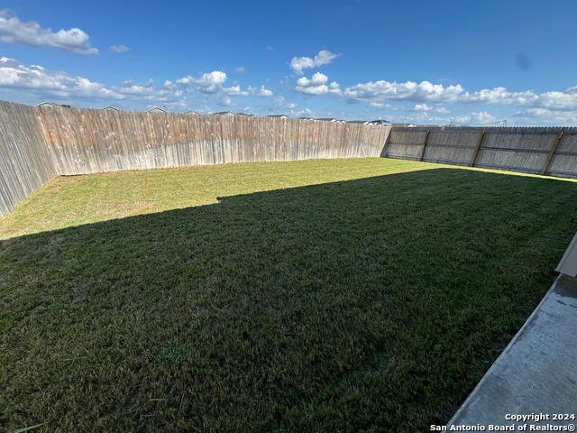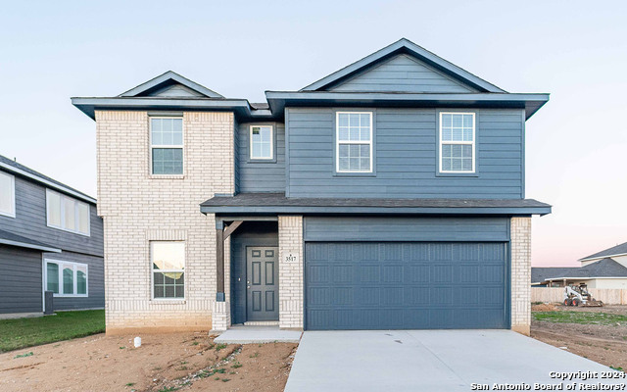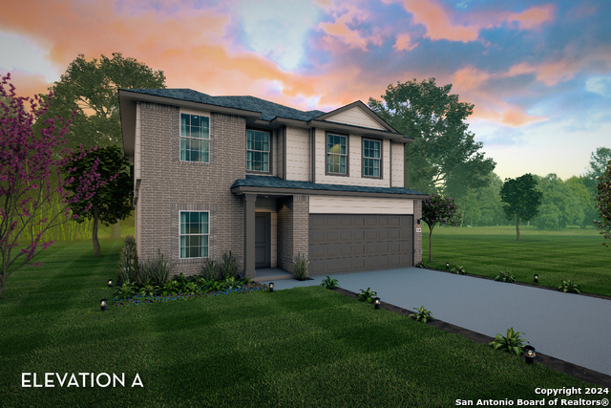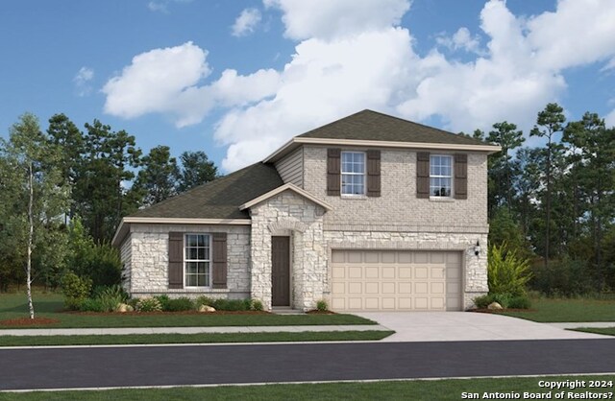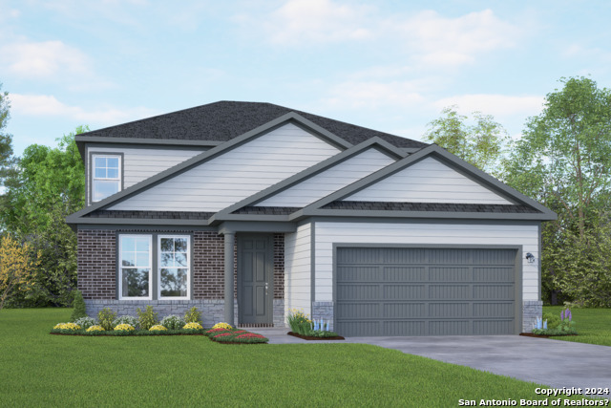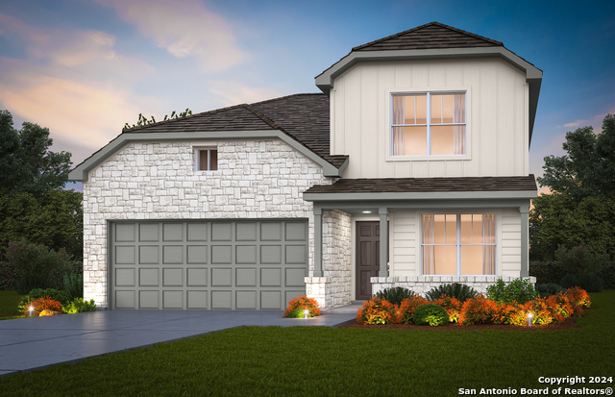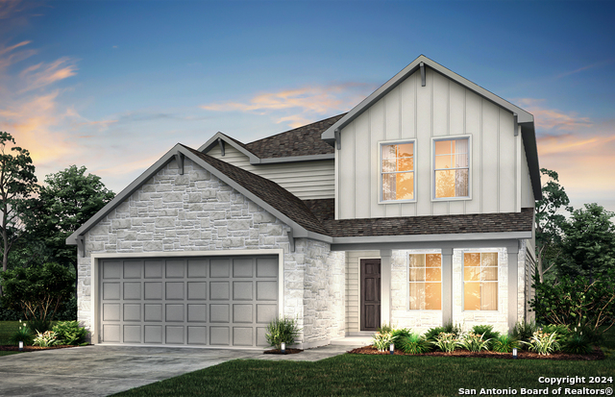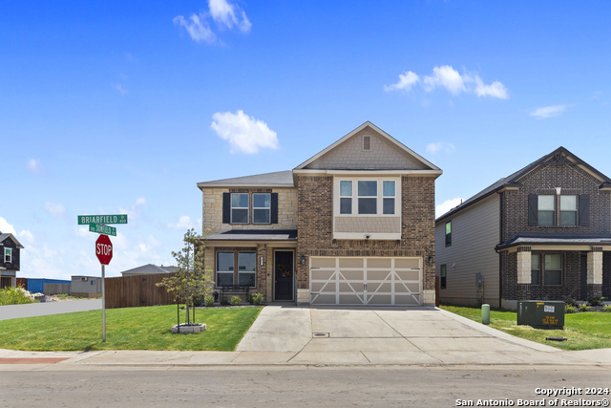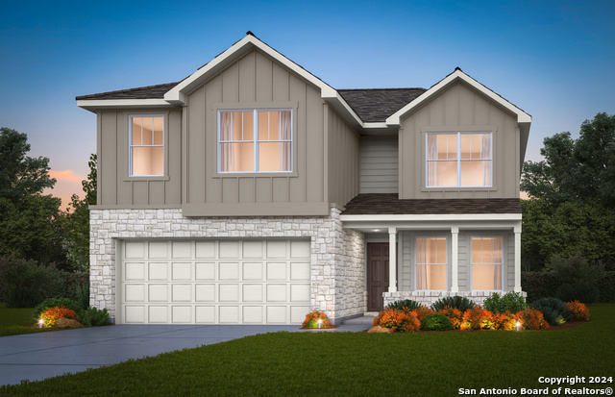3816 Isaac Drive, Seguin, TX 78155
Property Photos
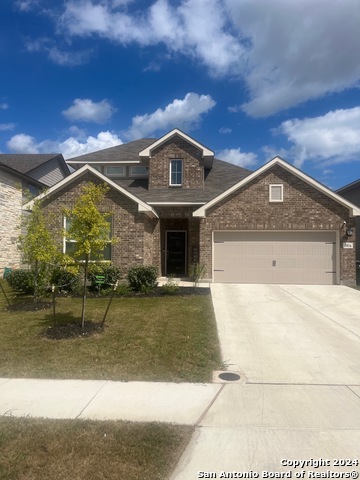
Would you like to sell your home before you purchase this one?
Priced at Only: $349,000
For more Information Call:
Address: 3816 Isaac Drive, Seguin, TX 78155
Property Location and Similar Properties
- MLS#: 1806951 ( Single Residential )
- Street Address: 3816 Isaac Drive
- Viewed: 3
- Price: $349,000
- Price sqft: $170
- Waterfront: No
- Year Built: 2021
- Bldg sqft: 2055
- Bedrooms: 3
- Total Baths: 3
- Full Baths: 2
- 1/2 Baths: 1
- Garage / Parking Spaces: 2
- Days On Market: 70
- Additional Information
- County: GUADALUPE
- City: Seguin
- Zipcode: 78155
- Subdivision: Hannah Heights
- District: Navarro Isd
- Elementary School: Navarro
- Middle School: Navarro
- High School: Navarro
- Provided by: BHHS Don Johnson, REALTORS
- Contact: Marty Scott
- (210) 974-1884

- DMCA Notice
-
DescriptionThis home was built by Kindred Homes and live in under 2 years and still in new condition. This home will provide quiet country living just minutes away from the city in the Hannah Heights subdivision. Located in Seguin, Texas, this spacious and open floor concept; two story home has 3 bedrooms all on the main level, 2.5 bathrooms, with a second level game room. The kitchen has a large kitchen island, ample granite counter space, sizable pantry, and separate walk in laundry room. Enjoy the upgraded tile flooring throughout the home. The covered outdoor patio area is the perfect area for outdoor enjoyment & entertainment. The upstairs game room and powder bath are ideal for hosting movie nights. This home is move in ready!
Payment Calculator
- Principal & Interest -
- Property Tax $
- Home Insurance $
- HOA Fees $
- Monthly -
Features
Building and Construction
- Builder Name: Kindred Homes
- Construction: Pre-Owned
- Exterior Features: 1 Side Masonry, Brick
- Floor: Carpeting, Ceramic Tile
- Foundation: Slab
- Kitchen Length: 10
- Roof: Composition
- Source Sqft: Appsl Dist
School Information
- Elementary School: Navarro Elementary
- High School: Navarro High
- Middle School: Navarro
- School District: Navarro Isd
Garage and Parking
- Garage Parking: Two Car Garage
Eco-Communities
- Water/Sewer: City
Utilities
- Air Conditioning: One Central
- Fireplace: Not Applicable
- Heating Fuel: Electric
- Heating: Central
- Window Coverings: All Remain
Amenities
- Neighborhood Amenities: None
Finance and Tax Information
- Days On Market: 37
- Home Owners Association Fee: 250
- Home Owners Association Frequency: Annually
- Home Owners Association Mandatory: Mandatory
- Home Owners Association Name: DIAMOND ASSOCIATION MANAGEMENT
- Total Tax: 6535
Rental Information
- Currently Being Leased: No
Other Features
- Contract: Exclusive Right To Sell
- Instdir: FM Rd 78 from Cibolo/Schertz (Randolph AFB) to access rd I-10. Turn left on Hwy 123. Turn right on Hwy 20; Hannah Heights the first subdivision on the right. Turn left after entering the subdivision and the house located in near the cul-de-sac
- Interior Features: Two Living Area, Liv/Din Combo, Island Kitchen, Walk-In Pantry, Game Room, High Ceilings, Open Floor Plan, Cable TV Available, High Speed Internet, Laundry Main Level, Laundry Room, Walk in Closets
- Legal Desc Lot: 13
- Legal Description: HANNAH HEIGHTS #1 BLOCK 9 LOT 13, .14 AC
- Occupancy: Owner
- Ph To Show: 210-222-2227
- Possession: Closing/Funding
- Style: Two Story
Owner Information
- Owner Lrealreb: No
Similar Properties
Nearby Subdivisions
A J Grebey 1
Acre
Altenhof
Arroyo Del Cielo
Arroyo Ranch
Arroyo Ranch Ph 1
Baker Isaac
Bartholomae
Brawner
Bruns Bauer
Castlewood Estates East
Caters Parkview
Century Oaks
Cherino M
Clements J D
Clements Jd
Cordova Crossing
Cordova Estates
Cordova Trails
Country Club Estates
Countryside
Deerwood
Deerwood Circle
Eastgate
Eastlawn
Elm Creek
Elmwood Village #1
Erskine Ferry
Esnaurizar A M
Farm
Farm Addition
Felix Chenault
Forest Oak Ranches Phase 1
G Dewitt
G W Williams
G W Williams Surv 46 Abs 33
Gortari
Gortari E
Greenfield
Greenspoint Heights
Greenspoint Heights Un 1
Guadalupe Heights
Hannah Heights
Heritage South
Hickory Forrest
Hiddenbrooke
Hiddenbrooke Sub Un 2
High Country Estates
Inner
J C Pape
Jose De La Baume
Keller Heights
Lake Ridge
Las Brisas
Las Brisas #6
Las Brisas 3
Las Hadas
Leach William
Lenard Anderson
Lily Springs
Mansola
Meadows @ Nolte Farms
Meadows @ Nolte Farms Ph# 1 (t
Meadows At Nolte Farms
Meadows Nolte Farms Ph 1 T
Meadows Of Martindale
Meadows Of Mill Creek
Meadowsmartindale
Mill Creek
Mill Creek Crossing
Mill Creek Crossing 1a
Mill Creek Crossing 3
Mill Creek Crossing11
Morningside
Muehl Road Estates
N/a
Na
Navarro Fields
Navarro Oaks
Navarro Ranch
Nolte Farms
None
None/ John G King
North Park
Northgate
Not In Defined Subdivision
Oak Creek
Oak Park
Oak Springs
Oak Village North
Out/guadalupe Co.
Out/guadalupe Co. (common) / H
Pape
Parkview
Parkview Estates
Pleasant Acres
Quail Run
Ragsdale W J
Ridge View
Ridge View Estates
Ridgeview
River - Guadalupe County
Rook
Roseland Heights #1
Roseland Heights #2
Roseland Heights 1
Rural Acres
Ruralg23
Sagewood
Schneider Hill
Seguin-01
Sky Valley
Sonka
Swenson Heights
The Meadows
The Summit
The Village Of Mill Creek
Tor Properties Unit 2
Townewood Village
Unknown
Unkown
Village At Three Oaks
Village Of Mill Creek 4 The
Vista Ridge
Vordenbaum
Walnut Bend
Walnut Springs
Waters Edge
West
West #1
Westside
Windbrook
Windwood Es
Windwood Estates
Woodside Farms


