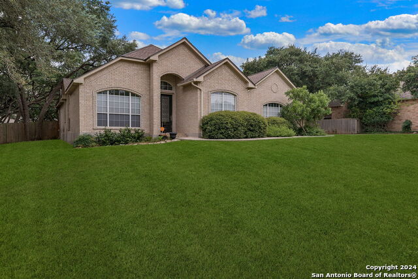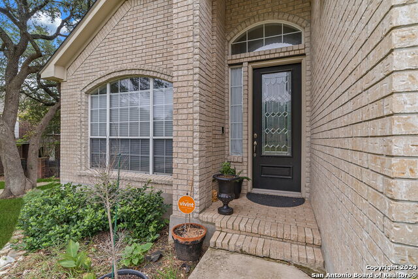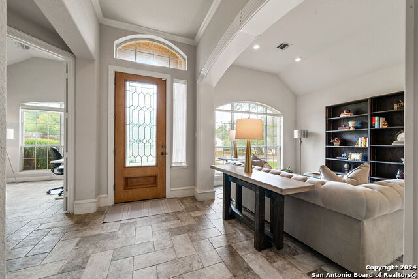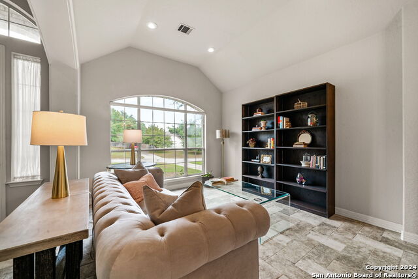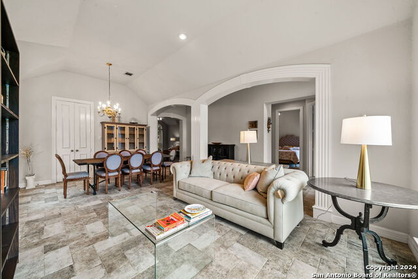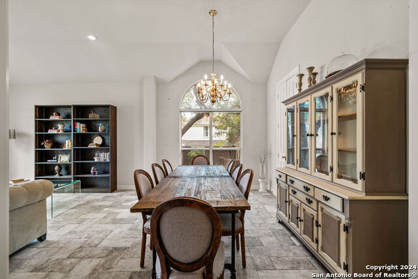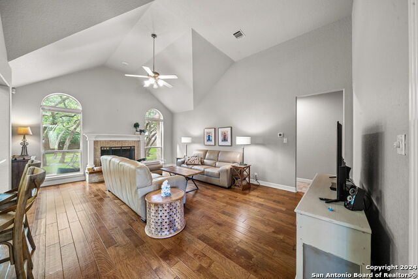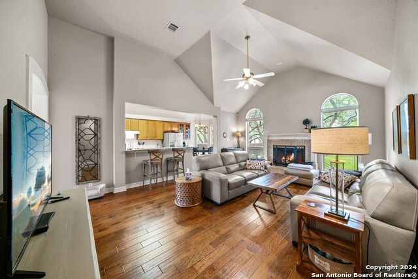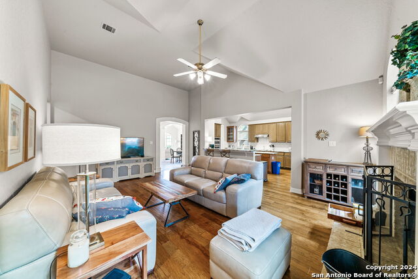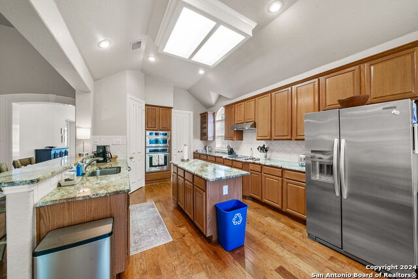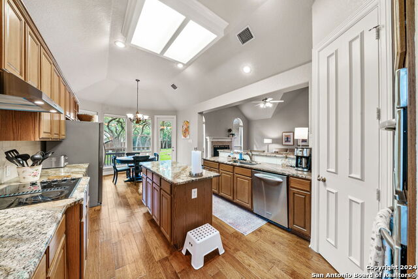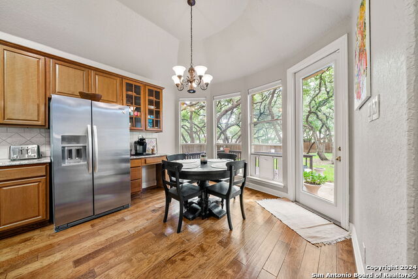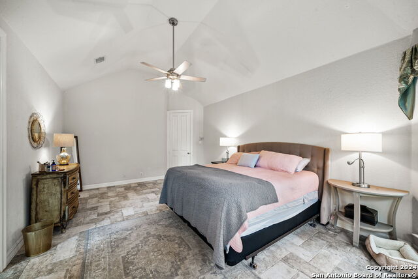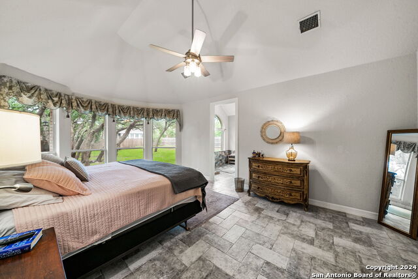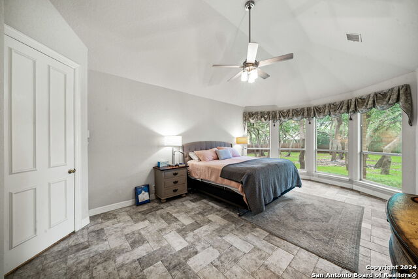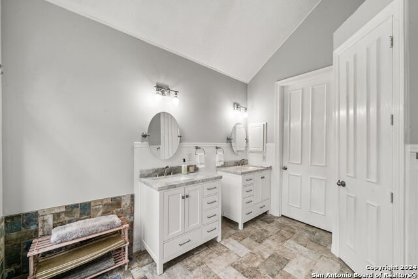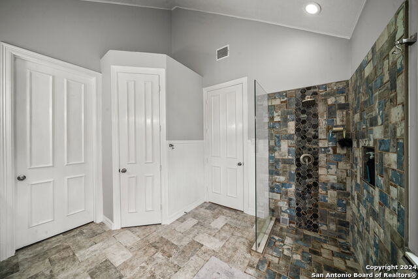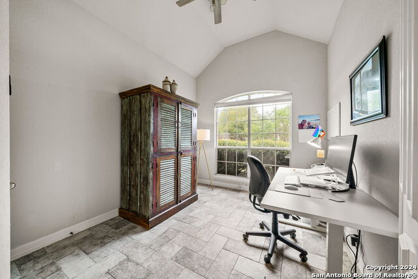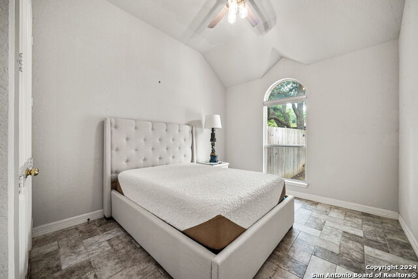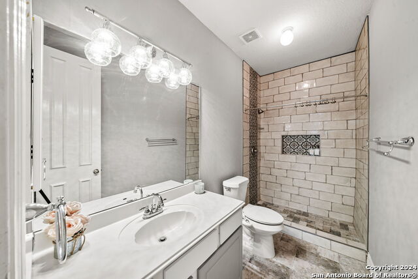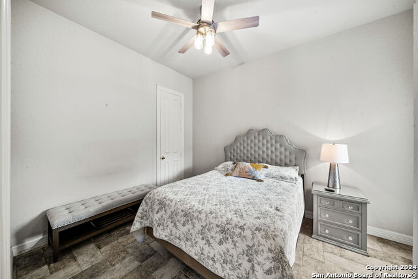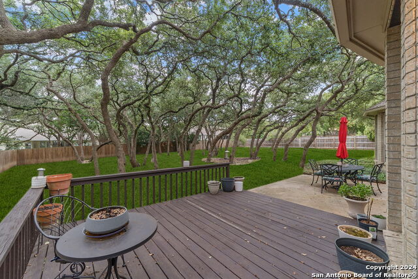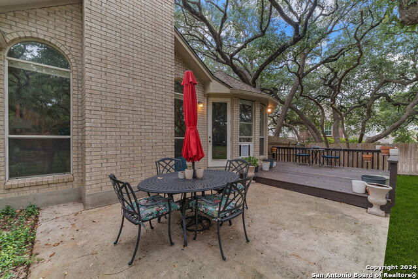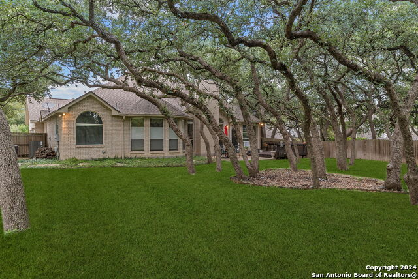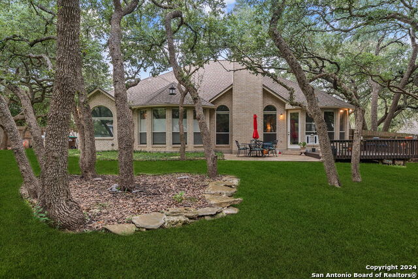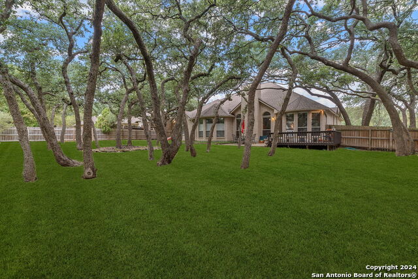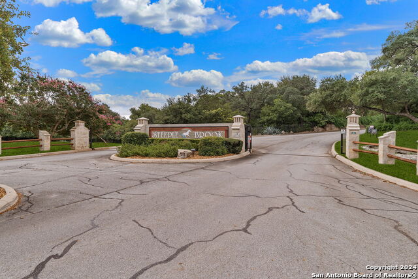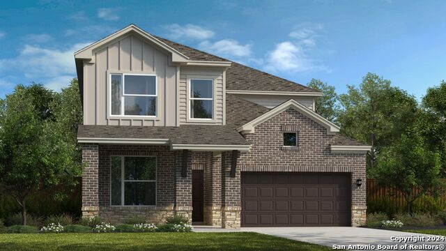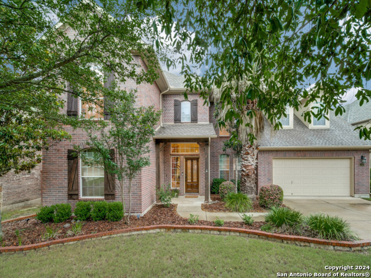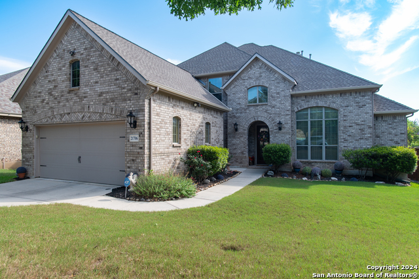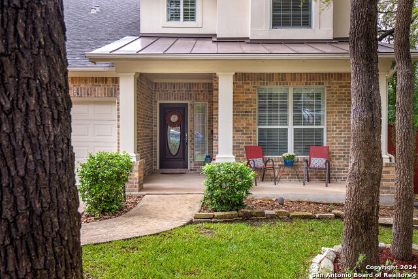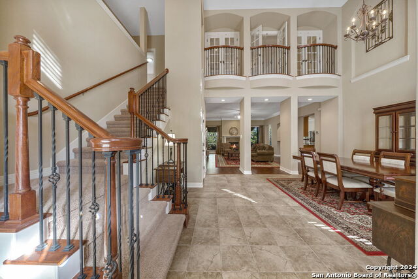7322 Steeple Park, San Antonio, TX 78256
Property Photos
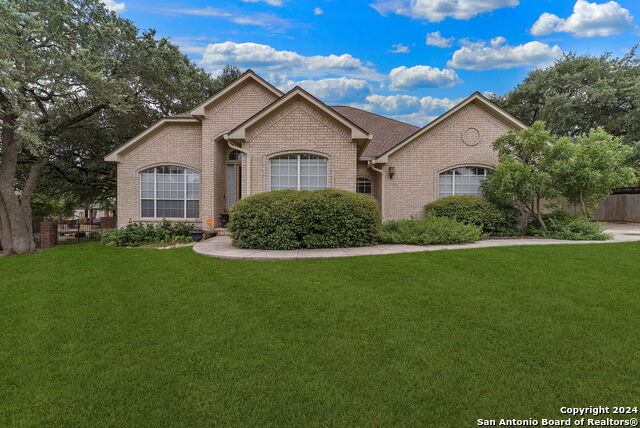
Would you like to sell your home before you purchase this one?
Priced at Only: $599,000
For more Information Call:
Address: 7322 Steeple Park, San Antonio, TX 78256
Property Location and Similar Properties
- MLS#: 1806830 ( Single Residential )
- Street Address: 7322 Steeple Park
- Viewed: 5
- Price: $599,000
- Price sqft: $251
- Waterfront: No
- Year Built: 1998
- Bldg sqft: 2387
- Bedrooms: 4
- Total Baths: 3
- Full Baths: 2
- 1/2 Baths: 1
- Garage / Parking Spaces: 2
- Days On Market: 71
- Additional Information
- County: BEXAR
- City: San Antonio
- Zipcode: 78256
- Subdivision: Steeple Brook
- District: Northside
- Elementary School: Leon Springs
- Middle School: Gus Garcia
- High School: Louis D Brandeis
- Provided by: JPAR San Antonio
- Contact: Anthony Boelens
- (210) 865-8751

- DMCA Notice
-
DescriptionWelcome to this charming single story home in the gated Steeple Brook neighborhood, set on a generous half acre lot. The large foyer greets you and opens to a spacious formal living and dining area, perfect for entertaining. The family room features a cozy brick fireplace, soaring ceiling, and abundant natural light, creating a warm and inviting space. The kitchen is a chef's delight with granite counters, a center island for extra prep space, built in stainless steel appliances, and ample cabinetry. Enjoy casual meals in the breakfast nook with views of the backyard. The private primary bedroom is a serene retreat with floor to ceiling windows and an ensuite featuring separate vanities and a walk in tile shower. The secondary bedrooms are generously sized, and the fourth bedroom offers flexibility as a home office or additional living space. Enjoy the ease of no carpet throughout the home, and a neutral color palette allows for easy personalization. Step outside to the open patio and wood deck overlooking the lush, private backyard with numerous shade trees, ideal for outdoor gatherings. Conveniently located near I 10 and just minutes from local shopping, dining, and entertainment in Leon Springs and La Cantera.
Payment Calculator
- Principal & Interest -
- Property Tax $
- Home Insurance $
- HOA Fees $
- Monthly -
Features
Building and Construction
- Apprx Age: 26
- Builder Name: Highland
- Construction: Pre-Owned
- Exterior Features: Brick, 4 Sides Masonry
- Floor: Carpeting, Ceramic Tile, Wood
- Foundation: Slab
- Kitchen Length: 18
- Roof: Composition
- Source Sqft: Appsl Dist
Land Information
- Lot Description: 1/2-1 Acre
- Lot Improvements: Street Paved
School Information
- Elementary School: Leon Springs
- High School: Louis D Brandeis
- Middle School: Gus Garcia
- School District: Northside
Garage and Parking
- Garage Parking: Two Car Garage, Attached, Side Entry
Eco-Communities
- Energy Efficiency: Ceiling Fans
- Water/Sewer: Water System, Septic
Utilities
- Air Conditioning: One Central
- Fireplace: One, Living Room
- Heating Fuel: Electric
- Heating: Central
- Recent Rehab: No
- Utility Supplier Elec: CPS
- Utility Supplier Grbge: Tiger
- Utility Supplier Sewer: SAWS
- Utility Supplier Water: SAWS
- Window Coverings: Some Remain
Amenities
- Neighborhood Amenities: Controlled Access
Finance and Tax Information
- Days On Market: 30
- Home Faces: North
- Home Owners Association Fee: 140.25
- Home Owners Association Frequency: Quarterly
- Home Owners Association Mandatory: Mandatory
- Home Owners Association Name: STEEPLE BROOK HOA
- Total Tax: 12283.3
Rental Information
- Currently Being Leased: No
Other Features
- Accessibility: 2+ Access Exits, First Floor Bath, Full Bath/Bed on 1st Flr, First Floor Bedroom
- Contract: Exclusive Right To Sell
- Instdir: From I-10 frontage road, go west on Steeple Park. Home on the left.
- Interior Features: Two Living Area, Liv/Din Combo, Separate Dining Room, Eat-In Kitchen, Two Eating Areas, Island Kitchen, Breakfast Bar, Utility Room Inside, Secondary Bedroom Down, 1st Floor Lvl/No Steps, High Ceilings, Open Floor Plan, Cable TV Available, High Speed Internet, All Bedrooms Downstairs, Laundry Main Level, Laundry Room, Walk in Closets
- Legal Description: NCB 34729A BLK 1 LOT 4 (WEST STAR SUBD UT-1 PUD) "AREA WEST
- Occupancy: Owner
- Ph To Show: 210.222.2227
- Possession: Closing/Funding
- Style: One Story
Owner Information
- Owner Lrealreb: No
Similar Properties


