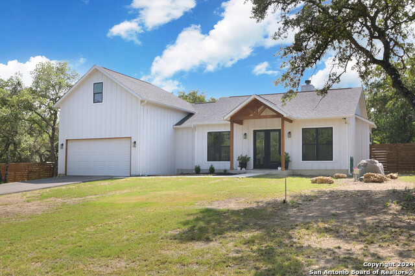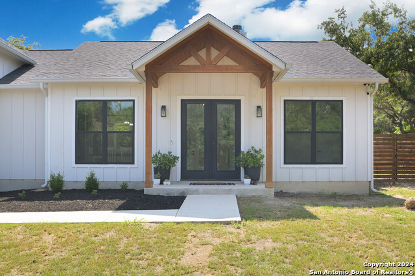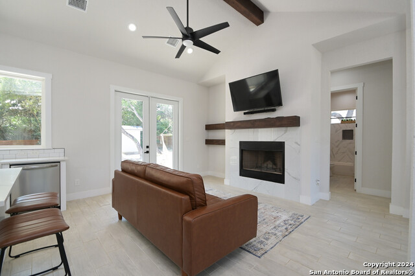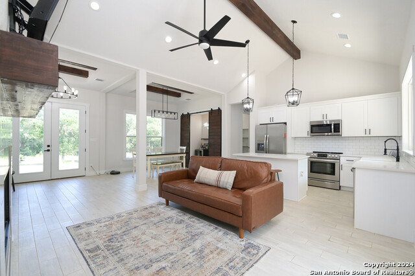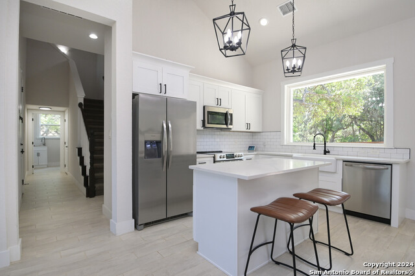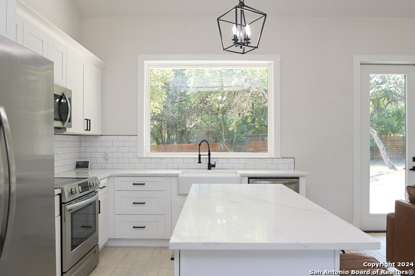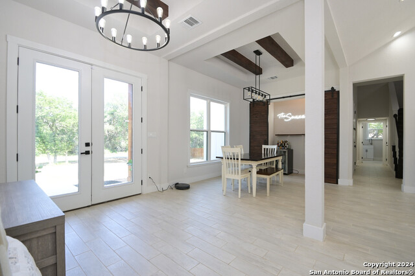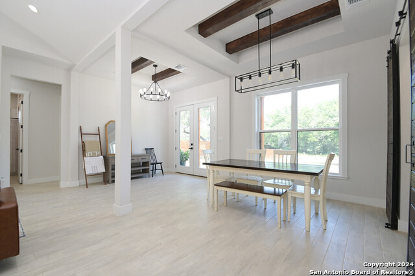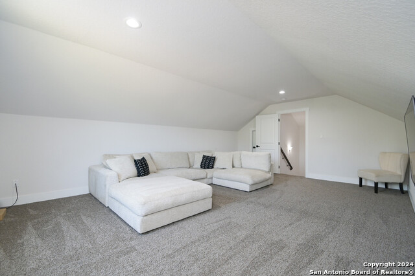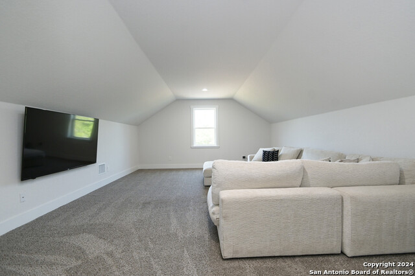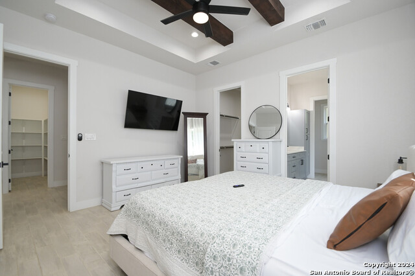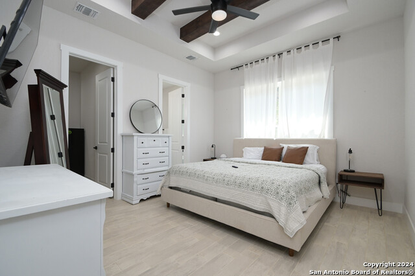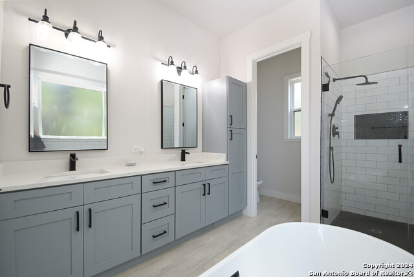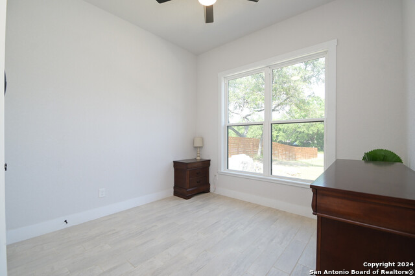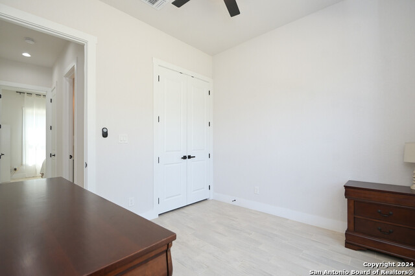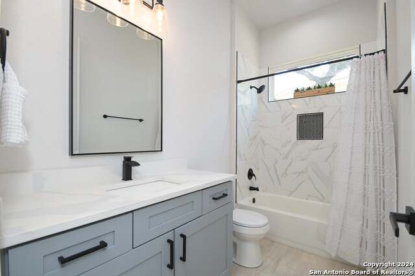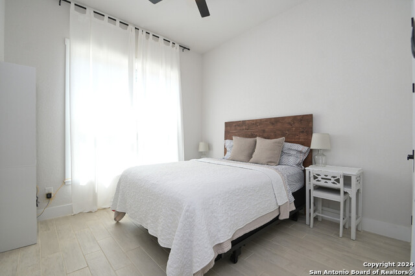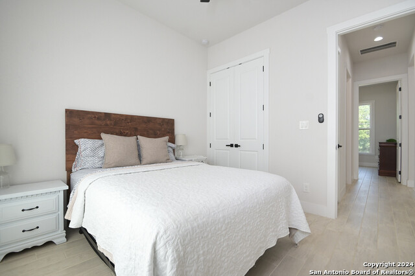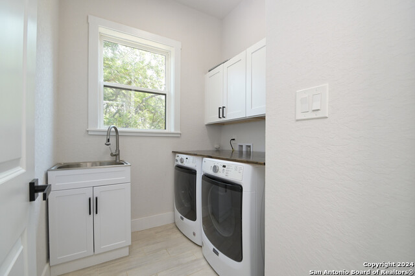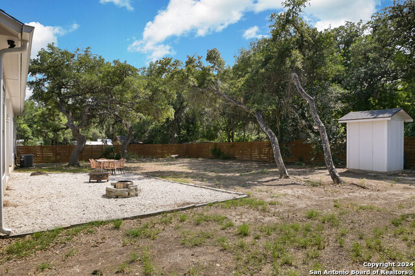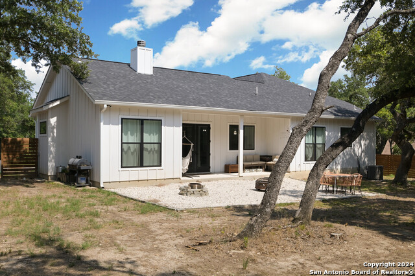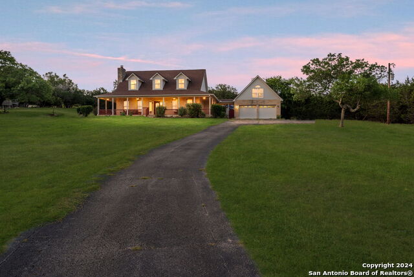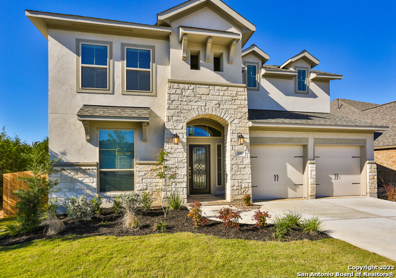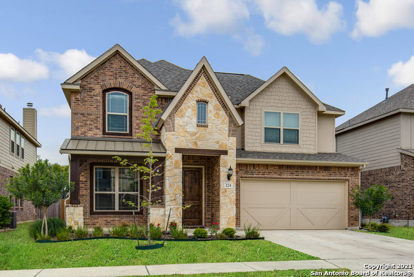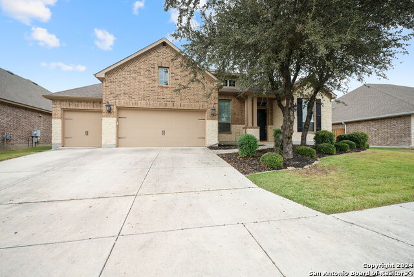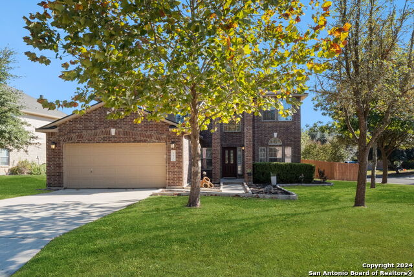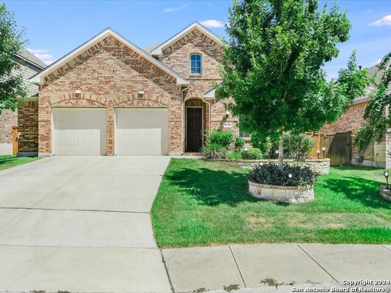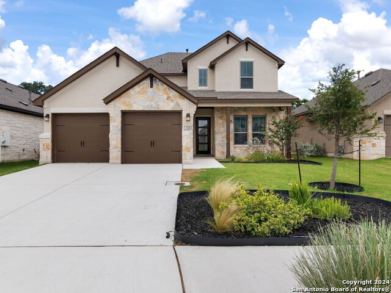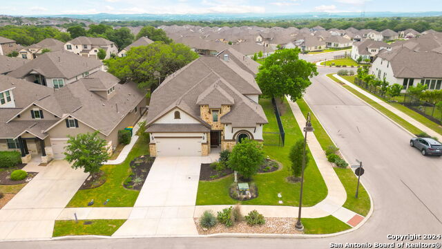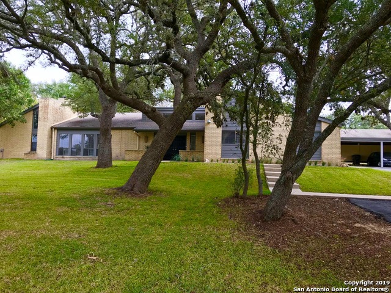28912 Waterview Dr, Boerne, TX 78006
Property Photos
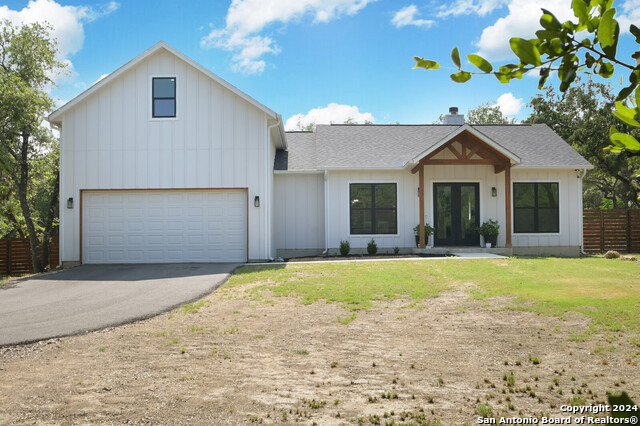
Would you like to sell your home before you purchase this one?
Priced at Only: $3,500
For more Information Call:
Address: 28912 Waterview Dr, Boerne, TX 78006
Property Location and Similar Properties
- MLS#: 1806721 ( Residential Rental )
- Street Address: 28912 Waterview Dr
- Viewed: 12
- Price: $3,500
- Price sqft: $2
- Waterfront: No
- Year Built: 2021
- Bldg sqft: 2009
- Bedrooms: 3
- Total Baths: 3
- Full Baths: 2
- 1/2 Baths: 1
- Days On Market: 71
- Additional Information
- County: KENDALL
- City: Boerne
- Zipcode: 78006
- Subdivision: Lakeside Acres
- District: Boerne
- Elementary School: Kendall
- Middle School: Boerne S
- High School: Boerne Champion
- Provided by: Keller Williams City-View
- Contact: Zachariah Castillo
- (210) 817-1700

- DMCA Notice
-
DescriptionHALF ACRE LOT, BOERNE SCHOOLS, NO HOA!! Welcome to your dream home! This stunning 3 bedroom, 2.5 bath residence, only two years old, perfectly blends modern elegance and comfortable living. Situated on a generous half acre lot with NO HOA!! Step inside to discover a bright and airy open floor plan, with high ceilings and large windows that flood the space with natural light. The living room boasts a cozy fireplace and seamlessly flows into the gourmet kitchen. Here, you'll find stainless steel appliances, white countertops, ample cabinetry, and a center island with seating. The adjacent dining area with the private bar area provides a wonderful space for family meals and gatherings with friends. The main floor also features a luxurious master suite, offering a peaceful retreat at the end of the day. The master bedroom is generously sized, with a walk in closet and an en suite bathroom that exudes spa like tranquility. Enjoy the double vanity, soaking tub, and separate shower, all adorned with modern fixtures and finishes. Upstairs, you'll discover a large flex space that offers endless possibilities. This versatile area can be used as a family room, home office, playroom, or even a home gym the choice is yours! Outside, the expansive half acre lot offers a private oasis for outdoor living and recreation. The backyard features a covered patio, rock patio extension, and plenty of space for gardening, playing, or simply enjoying the fresh air. The property also includes a two car garage with additional storage space. Don't miss the opportunity to make this exquisite house your new home. Schedule a showing today and experience the perfect blend of luxury, comfort, and convenience. Welcome home!
Payment Calculator
- Principal & Interest -
- Property Tax $
- Home Insurance $
- HOA Fees $
- Monthly -
Features
Building and Construction
- Builder Name: Vena Homes
- Exterior Features: Wood
- Flooring: Carpeting, Ceramic Tile
- Foundation: Slab
- Kitchen Length: 16
- Roof: Composition
- Source Sqft: Appraiser
Land Information
- Lot Description: Cul-de-Sac/Dead End
School Information
- Elementary School: Kendall Elementary
- High School: Boerne Champion
- Middle School: Boerne Middle S
- School District: Boerne
Garage and Parking
- Garage Parking: Two Car Garage, Attached
Eco-Communities
- Energy Efficiency: Tankless Water Heater, Double Pane Windows, Ceiling Fans
- Green Features: Low Flow Commode
- Water/Sewer: Private Well, Aerobic Septic
Utilities
- Air Conditioning: One Central
- Fireplace: One, Living Room, Wood Burning
- Heating Fuel: Electric
- Heating: Central, 1 Unit
- Recent Rehab: No
- Security: Not Applicable
- Utility Supplier Elec: CPS
- Utility Supplier Grbge: TIGER SANI
- Utility Supplier Sewer: SEPTIC
- Utility Supplier Water: PRVT WELL
- Window Coverings: Some Remain
Amenities
- Common Area Amenities: None
Finance and Tax Information
- Application Fee: 65
- Days On Market: 30
- Max Num Of Months: 12
- Pet Deposit: 300
- Security Deposit: 3500
Rental Information
- Rent Includes: No Inclusions
- Tenant Pays: Gas/Electric, Yard Maintenance, Renters Insurance Required
Other Features
- Application Form: TAR
- Apply At: INFINITYPMC.COM
- Instdir: Follow I-10 W to Frontage Rd. Take exit 546 from I-10 W Follow Frontage Rd and Tarpon Dr to Waterview Dr
- Interior Features: One Living Area, Liv/Din Combo, Eat-In Kitchen, Two Eating Areas, Island Kitchen, Walk-In Pantry, Game Room, Media Room, Utility Room Inside, 1st Floor Lvl/No Steps, High Ceilings, Open Floor Plan, High Speed Internet, All Bedrooms Downstairs, Laundry Main Level, Attic - Partially Floored
- Legal Description: CB 5996 BLK 8 LOT 2 2022 SPLIT PER CUSTOMER REQUEST CR 52529
- Miscellaneous: Owner-Manager, Also For Sale
- Occupancy: Vacant
- Personal Checks Accepted: No
- Ph To Show: 210-222-2227
- Restrictions: Farm Animals Allowed
- Salerent: For Rent
- Section 8 Qualified: No
- Style: Two Story, Ranch, Traditional
- Views: 12
Owner Information
- Owner Lrealreb: Yes
Similar Properties
Nearby Subdivisions
Balcones Creek
Bentwood
Boerne
Boerne Crossing
Boerne Heights
Burning Tree
Cedar Hollow Ranches
Champion Heights - Kendall Cou
Chaparral Creek
Cibolo Crossing
Cordillera Ranch
Corley Farms
Country Bend
English Oaks
Esperanza
Esperanza - Kendall County
Fox Falls
Kendall Creek Estates
Lakeside Acres
Limestone Ranch
Mountain S F
N/a
Not In Defined Neighborhood Of
Oak Park
Oak Park Addition
Overlook At Boerne
Regent Park
River Trail
Scenic Crest
Shoreline Park
Stone Creek
Stone Creek Village
Stonegate
Tapatio Springs
The Crossing
The Ranches At Creekside
The Villas At Hampton Place
The Woods Of Boerne Subdivisio
Town Square Townhomes
Trails Of Herff Ranch
Villas At Hampton Place
Walnut
Windwood Es
Woods Of Frederick Creek


