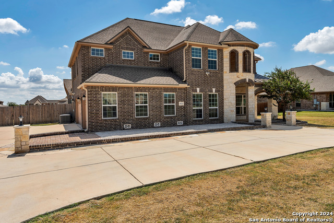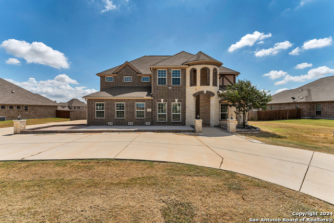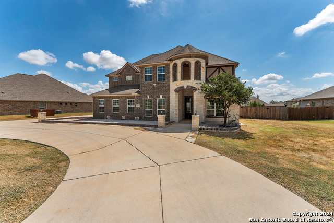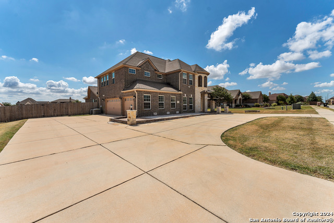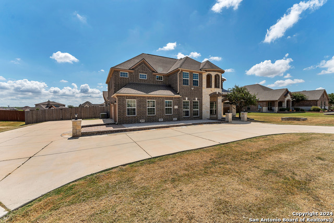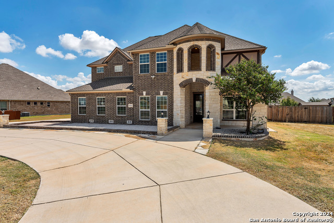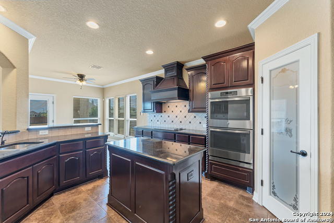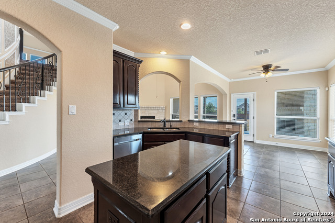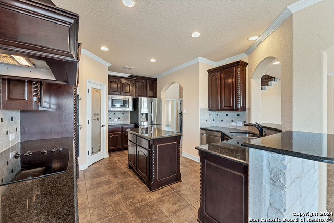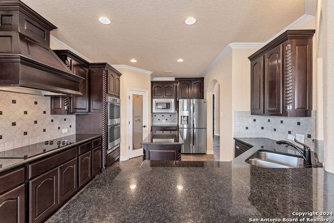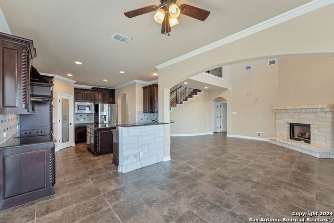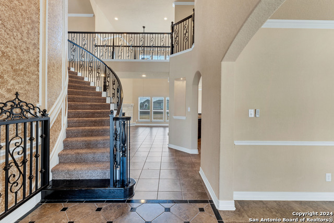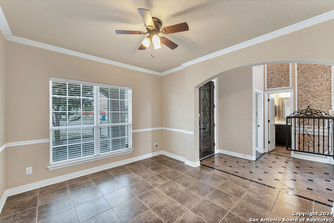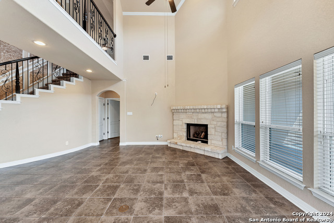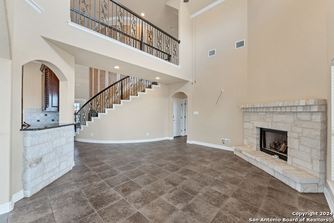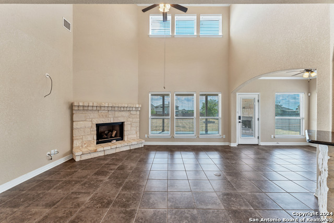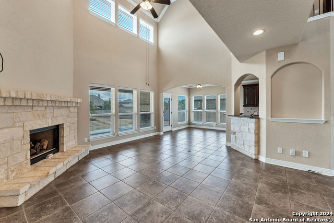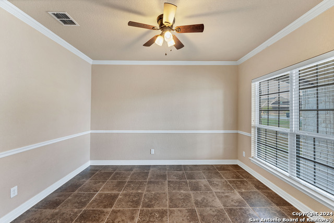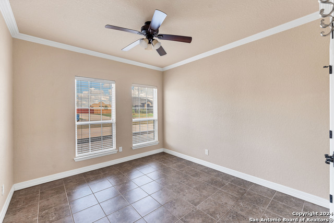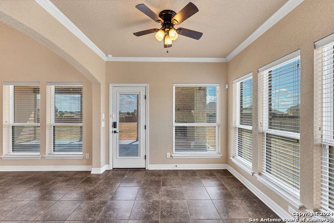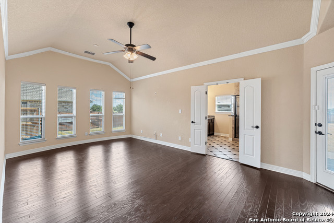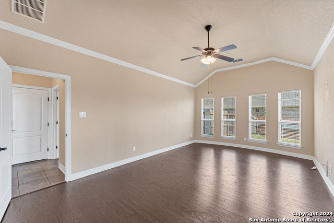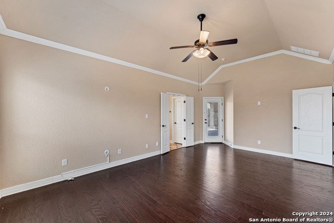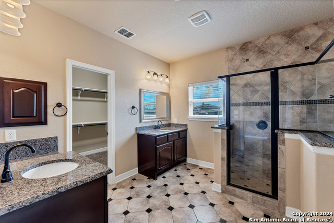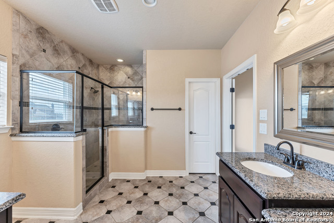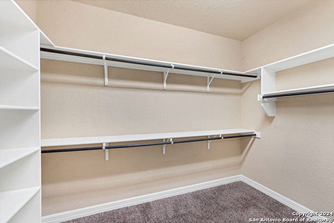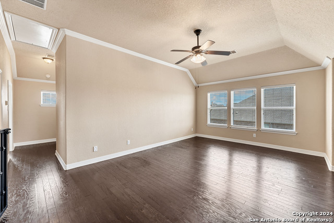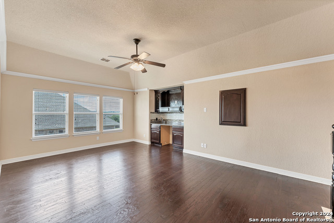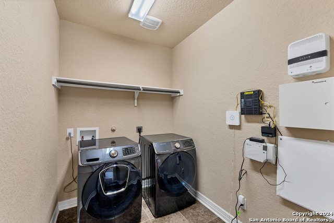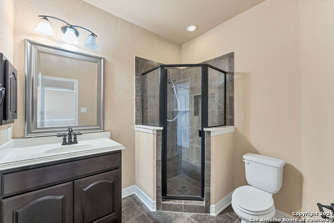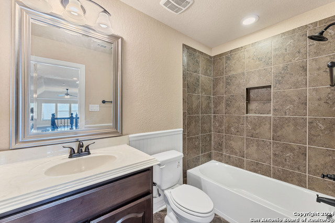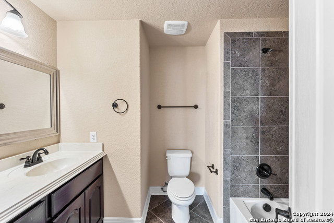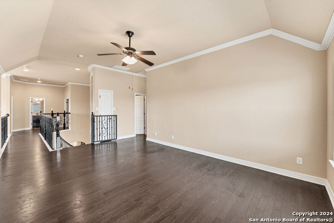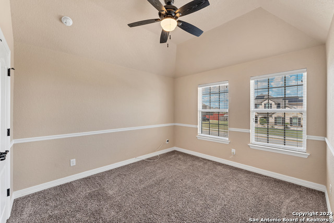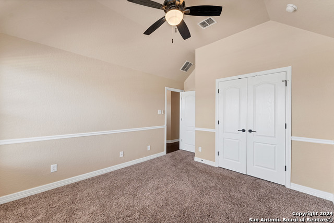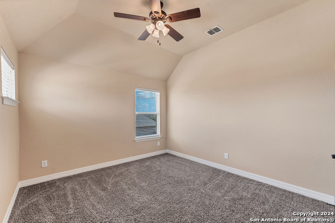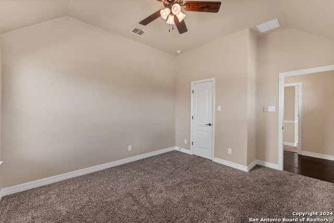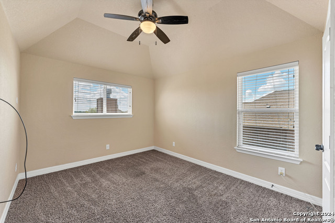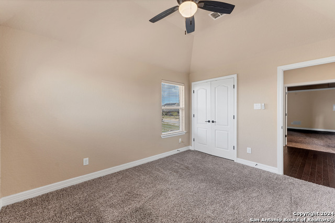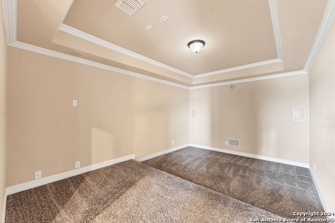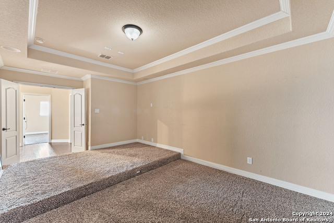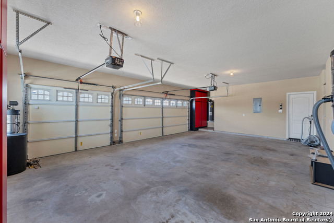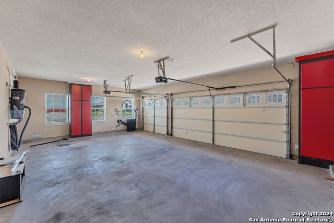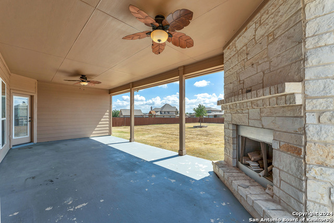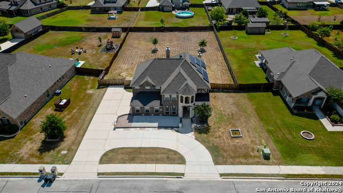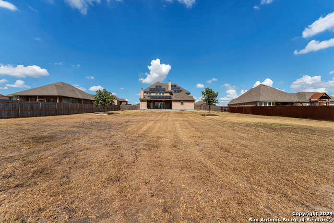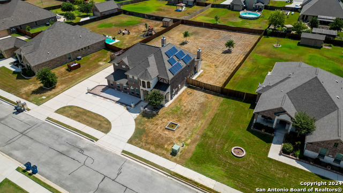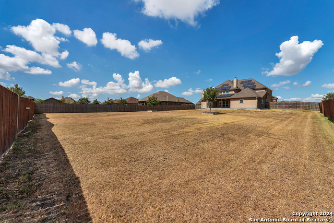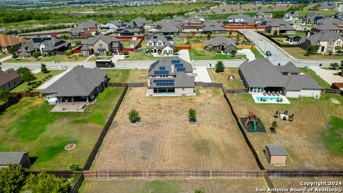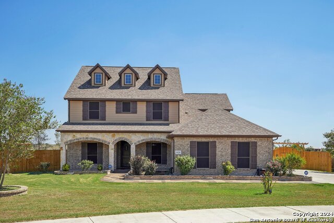10212 Ivy Horn, Schertz, TX 78154
Property Photos
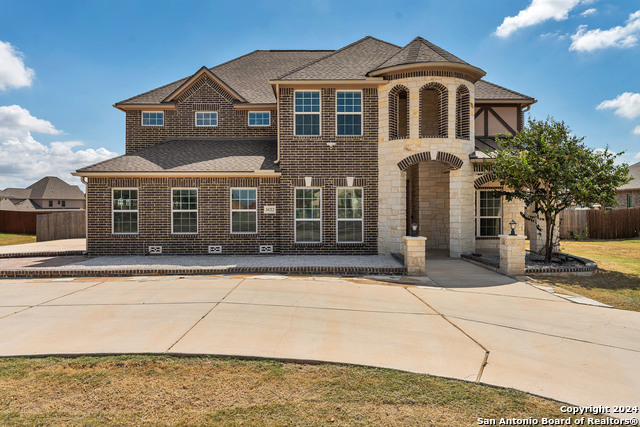
Would you like to sell your home before you purchase this one?
Priced at Only: $649,000
For more Information Call:
Address: 10212 Ivy Horn, Schertz, TX 78154
Property Location and Similar Properties
- MLS#: 1806688 ( Single Residential )
- Street Address: 10212 Ivy Horn
- Viewed: 12
- Price: $649,000
- Price sqft: $188
- Waterfront: No
- Year Built: 2014
- Bldg sqft: 3457
- Bedrooms: 5
- Total Baths: 4
- Full Baths: 4
- Garage / Parking Spaces: 3
- Days On Market: 71
- Additional Information
- County: GUADALUPE
- City: Schertz
- Zipcode: 78154
- Subdivision: The Reserve At Schertz Ii
- District: East Central I.S.D
- Elementary School: Tradition
- Middle School: East Central
- High School: East Central
- Provided by: redKorr Realty LLC
- Contact: Aaron Matthews
- (210) 709-2932

- DMCA Notice
-
DescriptionThis beautiful residence blends rustic and contemporary architectural styles with a combination amid tranquility and natural beauty on a .5 acre lot in the Reserve at Schertz community. Interiors offer soaring ceilings, cat walk, crown molding, laundry shoot, an array of windows, a fresh neutral color palette with tile and wood flooring throughout main living spaces, plus numerous rooms with seamless outdoor access. Entertainment options abound with a formal dining area, a versatile game room with wet bar and a media room for private movie nights. The main living area features high ceilings, abundant natural light, a fireplace and outdoor access, while the adjacent kitchen features premium appliances, granite countertops surround the island, ample custom rope style cabinets, a breakfast bar and a breakfast nook overlooking the beautifully landscaped surroundings. The primary suite features outdoor access to the patio, a spa like bathroom with dual granite top vanities, an impressive shower with dual shower heads to include a seating area and a massive walk in closet. Four additional well appointed bedrooms offer plenty of space for family or guests, each with access to their own bathrooms. Outfits, a covered patio with a fireplace, perfect for al fresco dining, overlooks your sprawling lawn with privacy and tranquility.
Payment Calculator
- Principal & Interest -
- Property Tax $
- Home Insurance $
- HOA Fees $
- Monthly -
Features
Building and Construction
- Apprx Age: 10
- Builder Name: ENDEAVOR WALL HOMES
- Construction: Pre-Owned
- Exterior Features: 3 Sides Masonry
- Floor: Carpeting, Ceramic Tile, Wood
- Foundation: Slab
- Kitchen Length: 13
- Other Structures: None
- Roof: Composition
- Source Sqft: Appsl Dist
Land Information
- Lot Description: 1/2-1 Acre
- Lot Improvements: Street Paved, Curbs, Sidewalks, Streetlights, Fire Hydrant w/in 500', City Street
School Information
- Elementary School: Tradition
- High School: East Central
- Middle School: East Central
- School District: East Central I.S.D
Garage and Parking
- Garage Parking: Three Car Garage, Attached, Side Entry
Eco-Communities
- Energy Efficiency: Programmable Thermostat, Double Pane Windows, Ceiling Fans
- Green Features: Solar Panels
- Water/Sewer: Water System, Septic, City
Utilities
- Air Conditioning: Two Central
- Fireplace: Two, Living Room, Wood Burning, Stone/Rock/Brick
- Heating Fuel: Electric
- Heating: Central
- Recent Rehab: Yes
- Window Coverings: Some Remain
Amenities
- Neighborhood Amenities: None
Finance and Tax Information
- Days On Market: 62
- Home Faces: North
- Home Owners Association Fee: 442.86
- Home Owners Association Frequency: Annually
- Home Owners Association Mandatory: Mandatory
- Home Owners Association Name: DIAMOND ASSOCIATION MANAGEMENT & CONSULTING
- Total Tax: 13628
Rental Information
- Currently Being Leased: No
Other Features
- Block: 16
- Contract: Exclusive Right To Sell
- Instdir: Exit I 10 onto N Graytown Rd headed North; make a right onto Ivy Mnr; make a left onto Ivy Mountain; Ivy Mountain turns into Ivy Horn; property will be on the right hand side of the road.
- Interior Features: One Living Area, Separate Dining Room, Eat-In Kitchen, Island Kitchen, Breakfast Bar, Walk-In Pantry, Game Room, Media Room, Utility Room Inside, Secondary Bedroom Down, 1st Floor Lvl/No Steps, High Ceilings, Open Floor Plan, Cable TV Available, High Speed Internet, Laundry Main Level, Attic - Pull Down Stairs
- Legal Description: CB 5068A (RESERVE AT SCHERTZ UT-1), BLOCK 16 LOT 6 PLAT 9656
- Miscellaneous: School Bus
- Occupancy: Vacant
- Ph To Show: 210-222-2227
- Possession: Closing/Funding
- Style: Two Story
- Views: 12
Owner Information
- Owner Lrealreb: No
Similar Properties
Nearby Subdivisions
A05193
Arroyo Verde
Ashley Place
Aviation Heights
Berry Creek
Bindseil Farms
Carolina Crossing
Carolina Crossing #5
Carolina Crossing 2
Crossvine
Deer Haven
Dove Meadows
Forest Ridge
Greenfield Village
Greenshire
Greenshire Oaks
Hallie's Cove
Hallies Cove
Horseshoe Oaks
Kensington Ranch Ii
Kramer Farm
Laura Heights
Laura Heights Estates
Lone Oak
Mesa Oaks
N/a
None
Northcliff Village
Northcliffe
Oak Creek
Oak Forest
Oak Trail Estates
Orchard Park
Orchard Park 1
Parkland Village #1
Reserve At Mesa Oaks The
Reserve At Schertz Ut-3
Rhine Valley
Ridge At Carolina Cr
Savannah Bluff
Savannah Square
Scucisd/judson Rural Developme
Sedona
Silvertree Park
Sunrise Village
The Crossvine
The Reserve At Schertz Ii
The Trails At Kensington Ranch
The Trails Of Kensington Ranch
The Village
The Village/schertz
Trails @ Kensington Ranch
Val Verde
Village #3
Villiage
Westland Park
Willow Grove
Willow Grove Sub (sc)
Woodland Oaks
Woodland Oaks Villag
Wynnbrook


