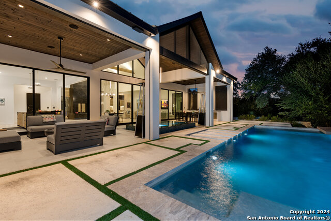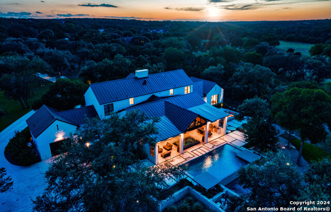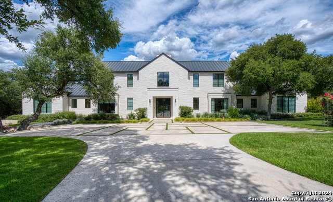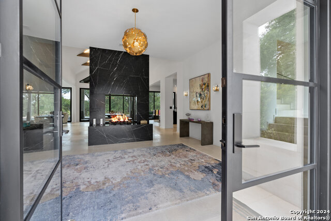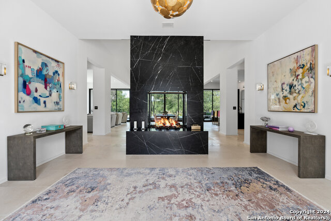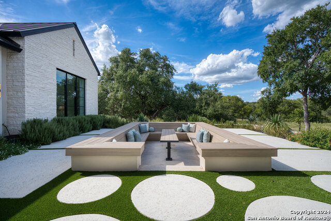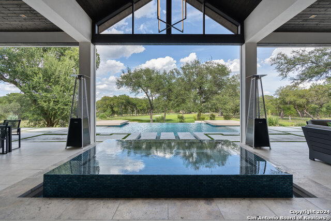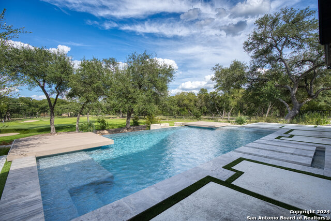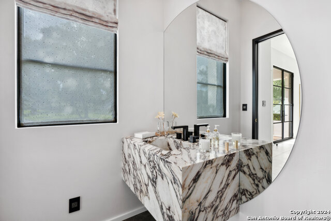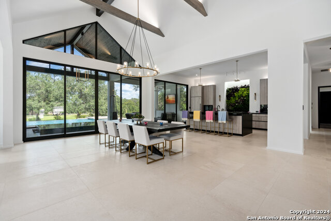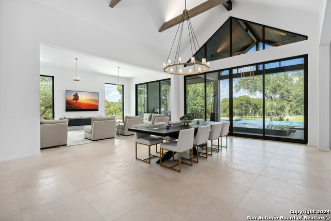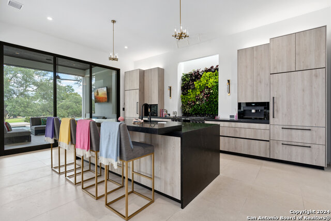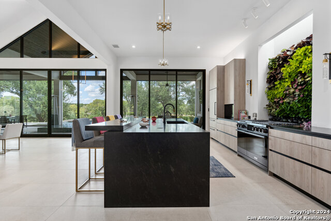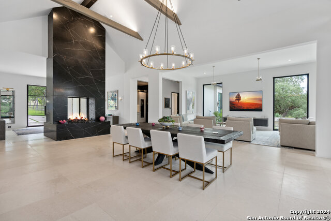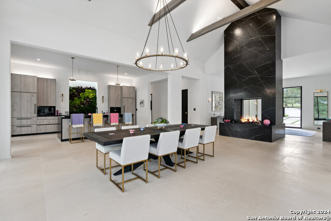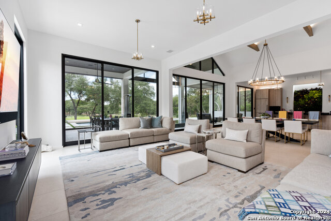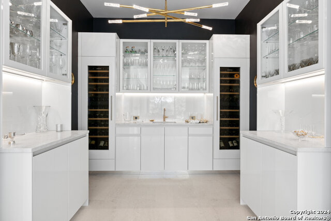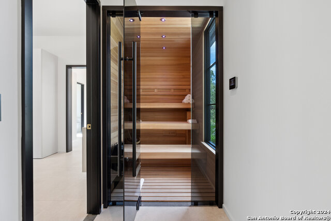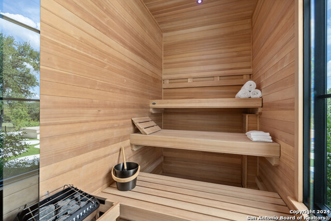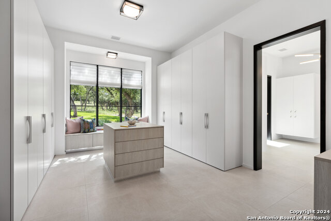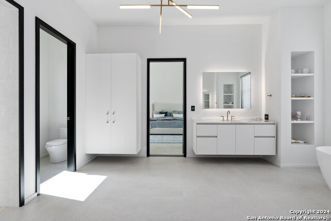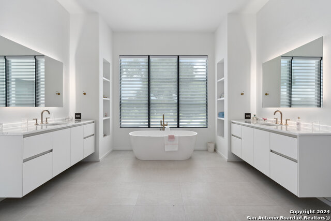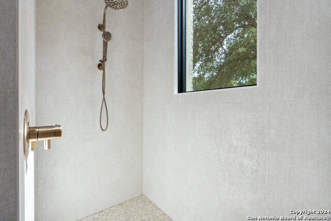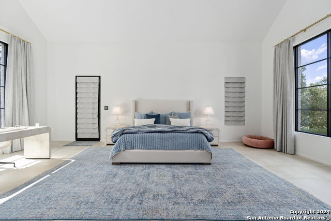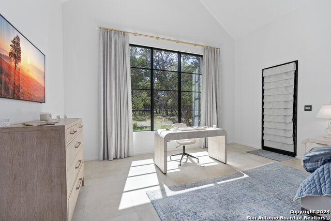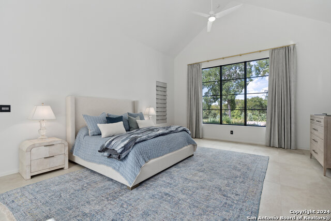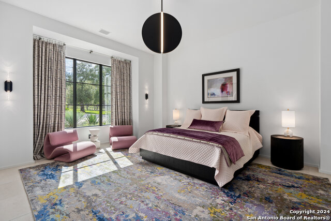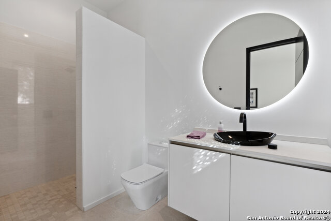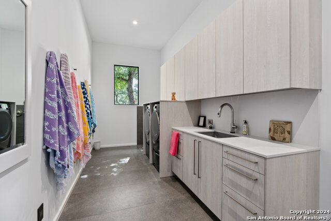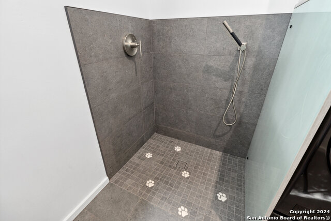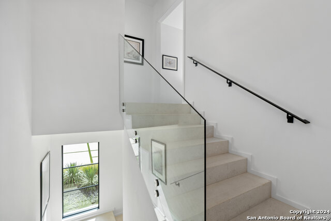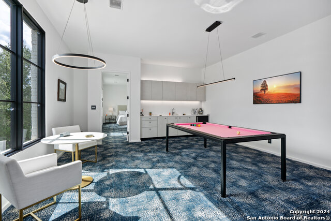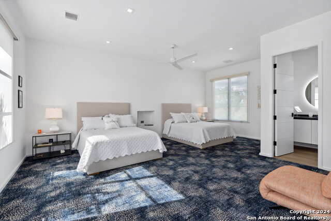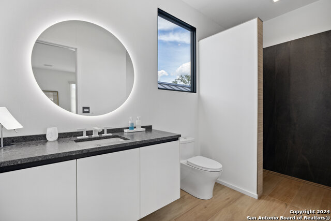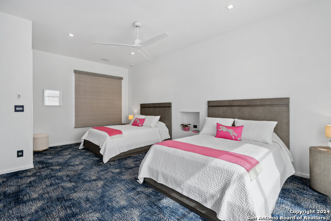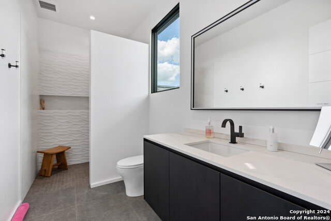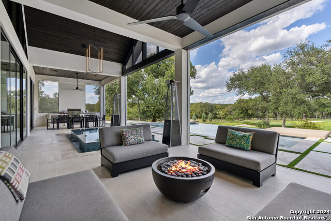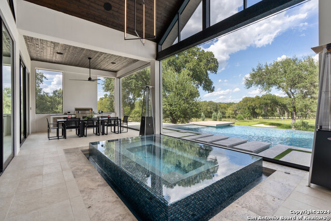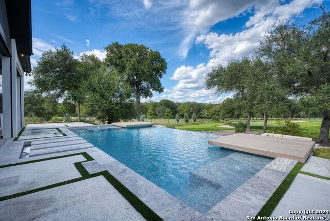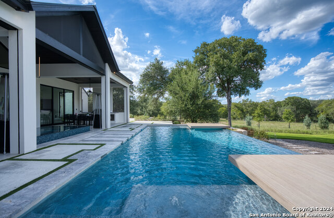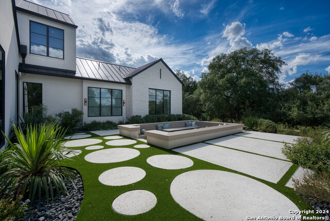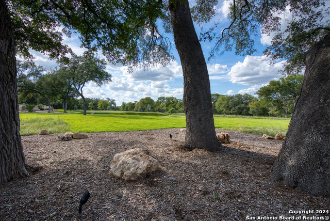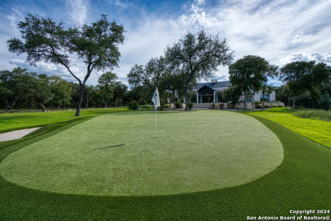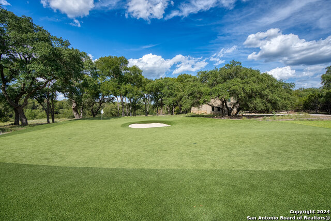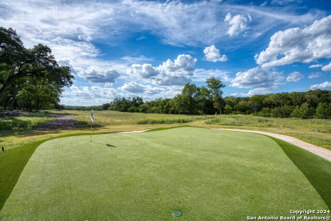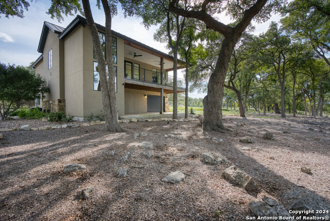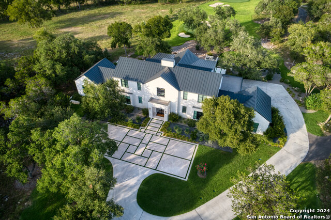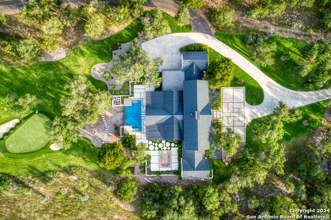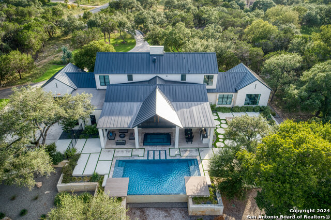167 Riverwood, Boerne, TX 78006
Property Photos
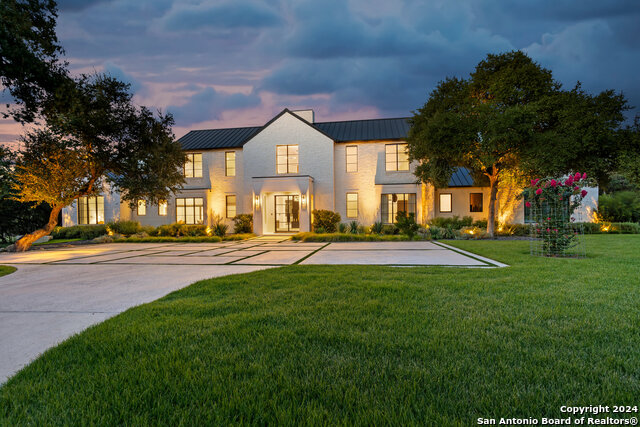
Would you like to sell your home before you purchase this one?
Priced at Only: $5,500,000
For more Information Call:
Address: 167 Riverwood, Boerne, TX 78006
Property Location and Similar Properties
- MLS#: 1806374 ( Single Residential )
- Street Address: 167 Riverwood
- Viewed: 110
- Price: $5,500,000
- Price sqft: $771
- Waterfront: No
- Year Built: 2023
- Bldg sqft: 7131
- Bedrooms: 6
- Total Baths: 7
- Full Baths: 6
- 1/2 Baths: 1
- Garage / Parking Spaces: 4
- Days On Market: 207
- Additional Information
- County: KENDALL
- City: Boerne
- Zipcode: 78006
- Subdivision: Cordillera Ranch
- District: Boerne
- Elementary School: Herff
- Middle School: Voss
- High School: Boerne
- Provided by: CR Realty, LLC
- Contact: Carey Yeager
- (830) 336-3570

- DMCA Notice
-
DescriptionExtremely rare opportunity to own this exquisitely designed home with a separate "River House" and a 9 hole golf course! One of the only lots with direct access to the Guadalupe River and borders Swede Creek Park. Extreme privacy with long views of nature on 9.66 acres. This estate provides the perfect blend of tranquility and luxury. The attention to detail is unsurpassed with the finest of quality and craftsmanship. The main house features an open concept dramatic floor plan with walls of glass to view nature from every room and enjoy the views to the screened in patio with negative edge spa, outdoor pool with floating decks and additional entertaining areas and outdoor kitchen. The perfect place to entertain family and friends and to rejuvenate in your own private sauna. Having your own golf course provides hours of fun for all but also provides the opportunity to fine tune your own game. The stunning marble floor to ceiling fireplace greets you as you enter. Throughout the house the majority of the limestone flooring is warm and dramatic in size, with accents of marble mosaics and porcelain tile. The house features fine Italian cabinetry by Snaidero. The gourmet kitchen has everything the chef in the family could want but with the elegance and drama of a Living Wall of 170 plants. Between the main house and the "River House" there are a total of 6 ensuite very generous oversized bedrooms. One of the bedrooms could easily become an expansive office with its own ensuite bathroom. For the car enthusiast there is a 3 car garage at the main house and 4 additional garage spaces at the "River House." Such a gently used home as the homeowners have spent very little time enjoying their masterpiece so you receive the benefit of a nearly new home! This home with distinctive modern elegance with contemporary architecture is stunning and is available for you to consider your own and enjoy immediately. Master Full Golf Membership is available for purchase with this home.
Payment Calculator
- Principal & Interest -
- Property Tax $
- Home Insurance $
- HOA Fees $
- Monthly -
Features
Building and Construction
- Builder Name: Hillscape Custom Homes
- Construction: Pre-Owned
- Exterior Features: Stone/Rock, Stucco
- Floor: Ceramic Tile, Marble, Other
- Foundation: Slab
- Kitchen Length: 17
- Roof: Metal
- Source Sqft: Appsl Dist
School Information
- Elementary School: Herff
- High School: Boerne
- Middle School: Voss Middle School
- School District: Boerne
Garage and Parking
- Garage Parking: Four or More Car Garage, Oversized, Tandem
Eco-Communities
- Water/Sewer: Aerobic Septic, City
Utilities
- Air Conditioning: Three+ Central, Zoned
- Fireplace: One, Gas, Other
- Heating Fuel: Electric
- Heating: Central, Zoned, 3+ Units
- Window Coverings: All Remain
Amenities
- Neighborhood Amenities: Controlled Access, Waterfront Access, Pool, Tennis, Golf Course, Clubhouse, Park/Playground, Jogging Trails, Basketball Court, Lake/River Park, Guarded Access
Finance and Tax Information
- Days On Market: 173
- Home Owners Association Fee: 2550
- Home Owners Association Frequency: Annually
- Home Owners Association Mandatory: Mandatory
- Home Owners Association Name: CORDILLERA RANCH PROPERTY OWNERS ASSOCIATION
- Total Tax: 41332
Rental Information
- Currently Being Leased: Yes
Other Features
- Contract: Exclusive Right To Sell
- Instdir: Enter through main gate off HWY 46 Show license to Guard. Follow Cordillera Trace. Turn right on Rio Cordillera. Turn left on Riverwood. Follow Riverwood to North Park Turn Right and House is on your left.
- Interior Features: Three Living Area, Liv/Din Combo, Two Eating Areas, Island Kitchen, Breakfast Bar, Walk-In Pantry, Study/Library, Game Room, Sauna, Utility Room Inside, Secondary Bedroom Down, High Ceilings, Open Floor Plan, High Speed Internet, Laundry Main Level, Walk in Closets
- Legal Desc Lot: 54A
- Legal Description: CORDILLERA RANCH UNIT 104A BLK A LOT 54A (REPLAT), 9.665 ACR
- Ph To Show: 210-222-2227
- Possession: Closing/Funding
- Style: Two Story, Contemporary, Traditional
- Views: 110
Owner Information
- Owner Lrealreb: No
Nearby Subdivisions
(cobcentral) City Of Boerne Ce
(smdy Area) Someday Area
Anaqua Springs Ranch
Balcones Creek
Bent Tree
Bentwood
Bergenplatz Ranches
Bisdn
Bluegrass
Boerne
Boerne Crossing
Boerne Heights
Caliza Reserve
Champion Heights - Kendall Cou
Chaparral Creek
Cibolo Crossing
Cibolo Oaks Landing
City
Cordillera Ranch
Corley Farms
Cottages On Oak Park
Country Bend
Coveney Ranch
Creekside
Cypress Bend On The Guadalupe
Diamond Ridge
Dienger Addition
Dietert
Dove Country Farm
Durango Reserve
Eastland Terr/boerne
Elm Springs
English Oaks
Esperanza
Esperanza - Kendall County
Esperanza Ph 1
Fox Falls
Friendly Hills
Garden Estates
George's Ranch
Greco Bend
Green Meadows
Hidden Oaks
High Point Ranch Subdivision
Highland Park
Highlands Ranch
Hill View Acres
Indian Acres
Inspiration Hill # 2
Inspiration Hills
Irons & Grahams Addition
Kendall Creek Estates
Kendall Woods Estate
Kendall Woods Estates
La Cancion
Lake Country
Lakeside Acres
Limestone Ranch
Menger Springs
Miralomas
Miralomas Garden Homes Unit 1
Moosehead Manor
N/a
Na
Not In Defined Subdivision
Oak Park
Oak Park Addition
Oak Park Cottages
Out/comfort
Out/kendall Co.
Overlook At Creekside Unit 2
Pecan Springs
Platten Creek
Pleasant Valley
Ranger Creek
Regency At Esperanza
Regency At Esperanza - Flamenc
Regency At Esperanza Sardana
Regent Park
River Mountain Ranch
River Trail
River View
Rolling Acres
Rosewood Gardens
Sabinas Creek Ranch
Sabinas Creek Ranch Phase 2
Saddle Club Estates
Saddlehorn
Scenic Crest
Schertz Addition
Serenity Oaks Estates
Shadow Valley Ranch
Shoreline Park
Silver Hills
Skyview Acres
Sonderland
Southern Oaks
Springs Of Cordillera Ranch
Stonegate
Sundance Ranch
Sunrise
Tapatio Springs
The Crossing
The Heartland At Tapatio Sprin
The Ranches At Creekside
The Reserve At Saddlehorn
The Villas At Hampton Place
The Woods
The Woods Of Boerne Subdivisio
The Woods Of Frederick Creek
Threshold Ranch
Trails Of Herff Ranch
Trailwood
Twin Canyon Ranch
Villas At Hampton Place
Waterstone
Windmill Ranch
Windwood Es
Woods Of Frederick Creek
Woodside Village



