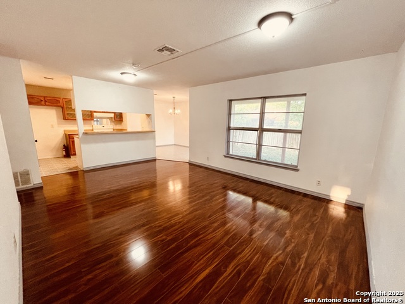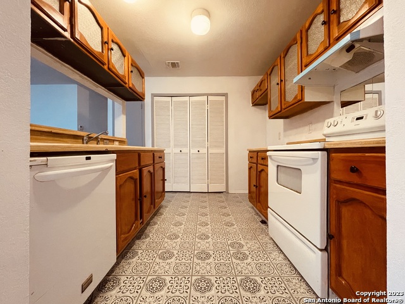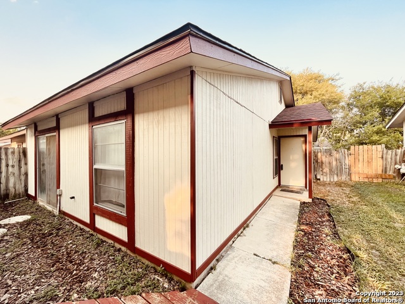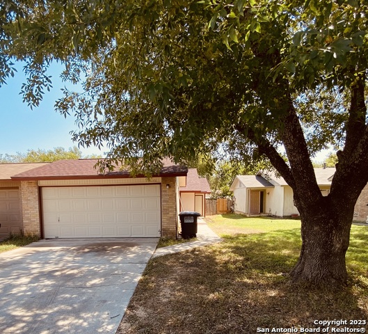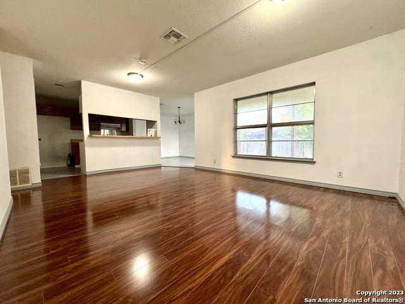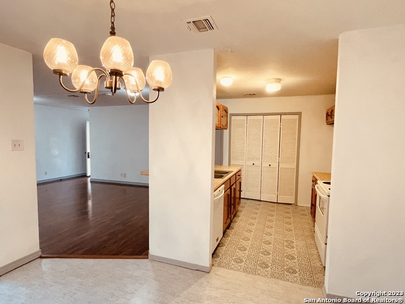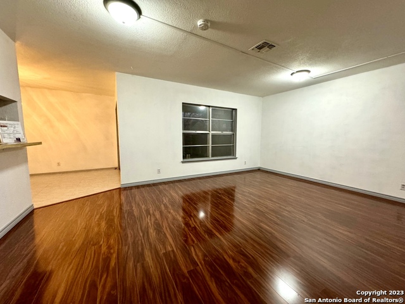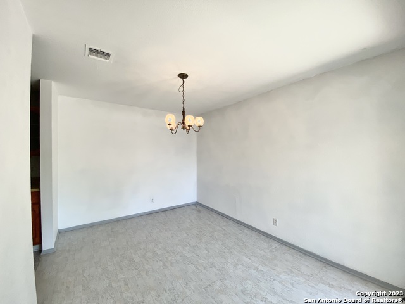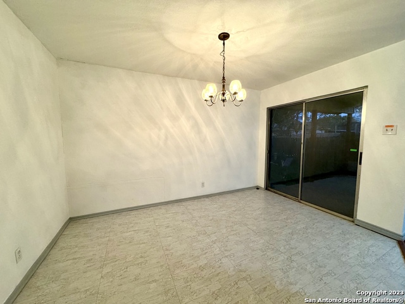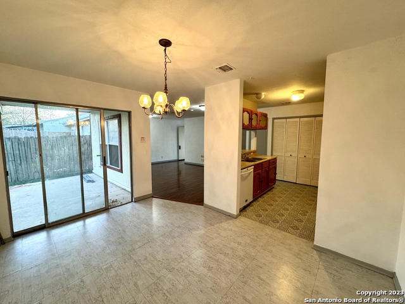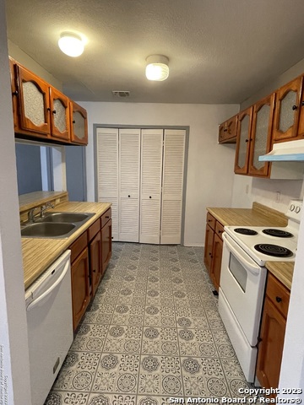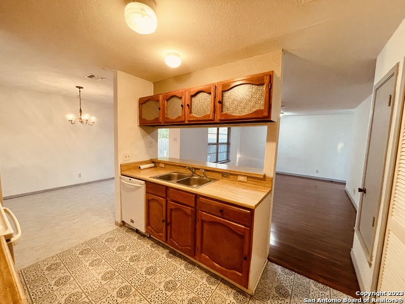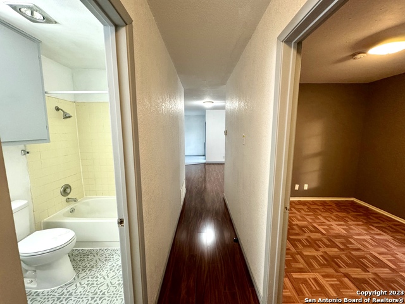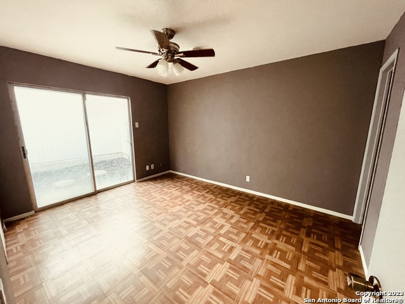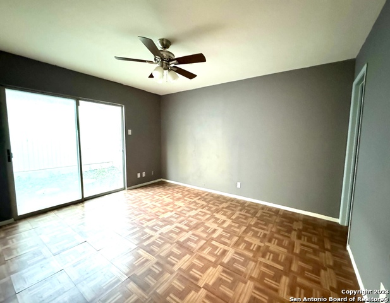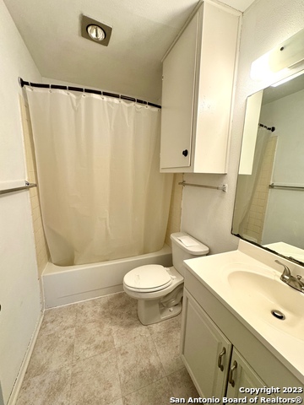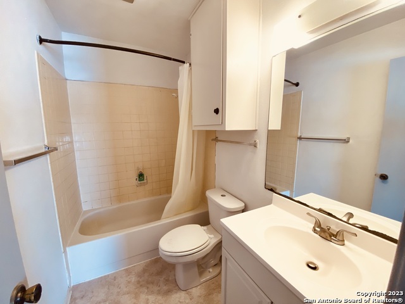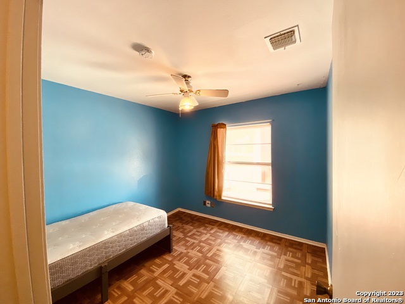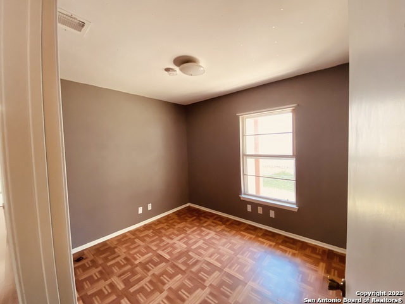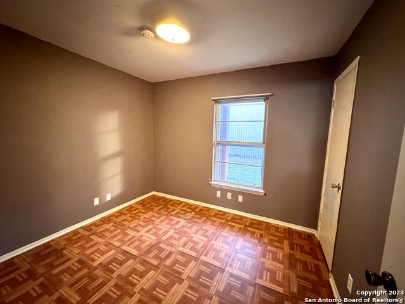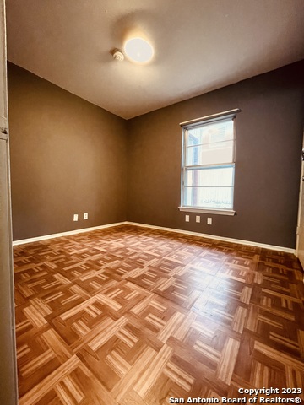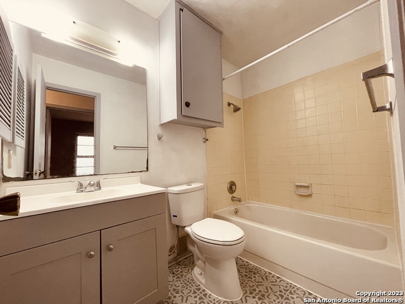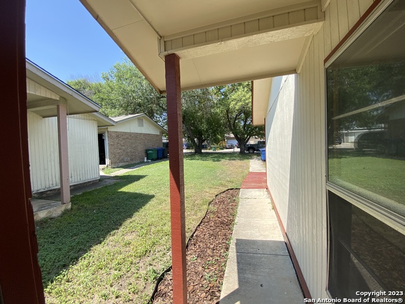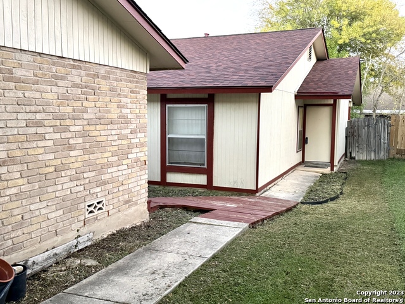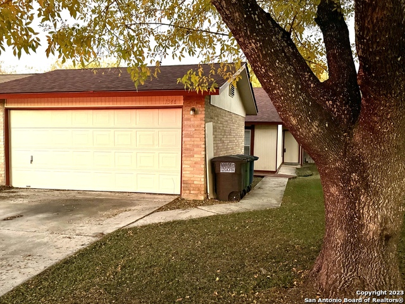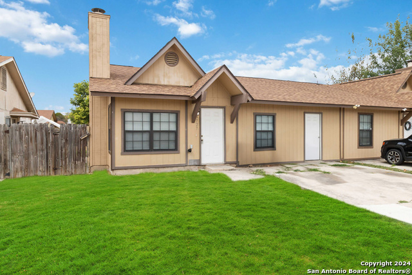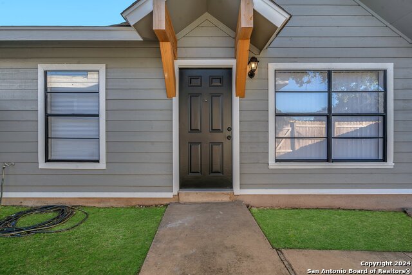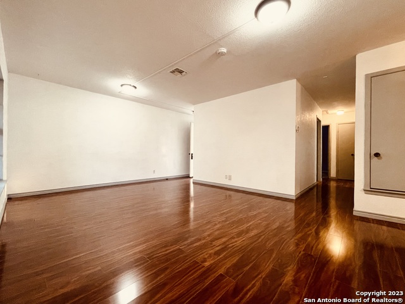1346 Bayou , San Antonio, TX 78245
Property Photos
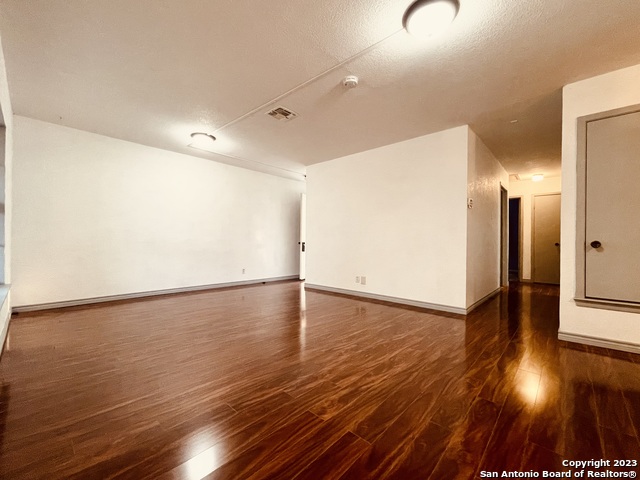
Would you like to sell your home before you purchase this one?
Priced at Only: $194,000
For more Information Call:
Address: 1346 Bayou , San Antonio, TX 78245
Property Location and Similar Properties
- MLS#: 1805748 ( Single Residential )
- Street Address: 1346 Bayou
- Viewed: 52
- Price: $194,000
- Price sqft: $177
- Waterfront: No
- Year Built: 1980
- Bldg sqft: 1096
- Bedrooms: 3
- Total Baths: 2
- Full Baths: 2
- Garage / Parking Spaces: 2
- Days On Market: 158
- Additional Information
- County: BEXAR
- City: San Antonio
- Zipcode: 78245
- Subdivision: Heritage
- District: Northside
- Elementary School: Adams Hill
- Middle School: Pease E. M.
- High School: Stevens
- Provided by: Realty Advantage
- Contact: Angelica Alvarez-Guevara
- (910) 302-9979

- DMCA Notice
-
DescriptionBRING YOUR CREATIVITY, MAKE THIS SPACE YOUR OWN. Explore the charm of this 1096 sq ft home, well defined living space and open concept, illuminated by natural light, effortlessly connecting to a 112 sq ft covered outdoor patio. This unique layout also offers a flex area outside the master bedroom, perfect for savoring your morning coffee, indulging in a noon mimosa, or relaxing with an evening wine in your own secluded spot. Come and make this space truly yours. This townhouse features a spacious detached
Payment Calculator
- Principal & Interest -
- Property Tax $
- Home Insurance $
- HOA Fees $
- Monthly -
Features
Building and Construction
- Apprx Age: 44
- Builder Name: UnKnown
- Construction: Pre-Owned
- Exterior Features: Brick, Siding
- Floor: Laminate
- Foundation: Slab
- Kitchen Length: 10
- Roof: Composition
- Source Sqft: Appsl Dist
School Information
- Elementary School: Adams Hill
- High School: Stevens
- Middle School: Pease E. M.
- School District: Northside
Garage and Parking
- Garage Parking: Two Car Garage, Detached
Eco-Communities
- Water/Sewer: Water System
Utilities
- Air Conditioning: One Central
- Fireplace: Not Applicable
- Heating Fuel: Natural Gas
- Heating: Central
- Recent Rehab: Yes
- Utility Supplier Elec: CPS
- Utility Supplier Gas: CPS
- Utility Supplier Grbge: CITY
- Utility Supplier Sewer: SAWS
- Utility Supplier Water: SAWS
- Window Coverings: None Remain
Amenities
- Neighborhood Amenities: None
Finance and Tax Information
- Days On Market: 480
- Home Owners Association Mandatory: None
- Total Tax: 3908
Other Features
- Block: 59
- Contract: Exclusive Right To Sell
- Instdir: Marbach Rd coming east to west, turn right on S Ellison Dr, then right on Prescott Dr, right on Churing Dr, almost there, turn on Simplicity Dr, and the last turn left on Bayou. You arrive. Welcome home.
- Interior Features: One Living Area, Separate Dining Room, All Bedrooms Downstairs, Laundry in Closet
- Legal Desc Lot: 36
- Legal Description: NCB 15859 BLK 59 LOT 36
- Occupancy: Other
- Ph To Show: (210)222-2227
- Possession: Closing/Funding
- Style: One Story
- Views: 52
Owner Information
- Owner Lrealreb: No
Similar Properties
Nearby Subdivisions



