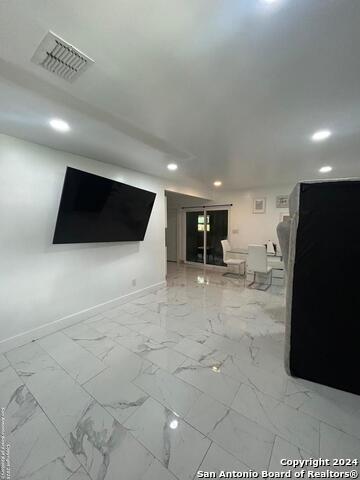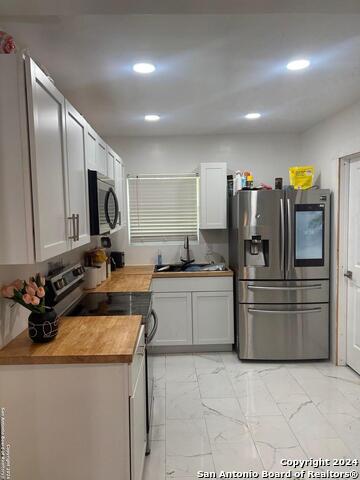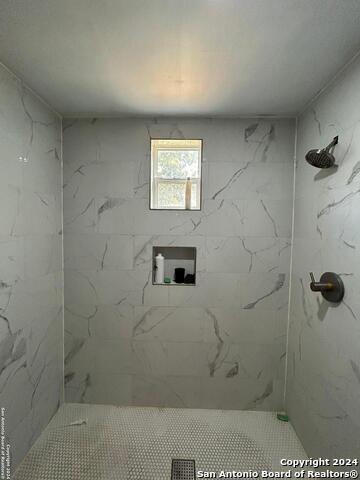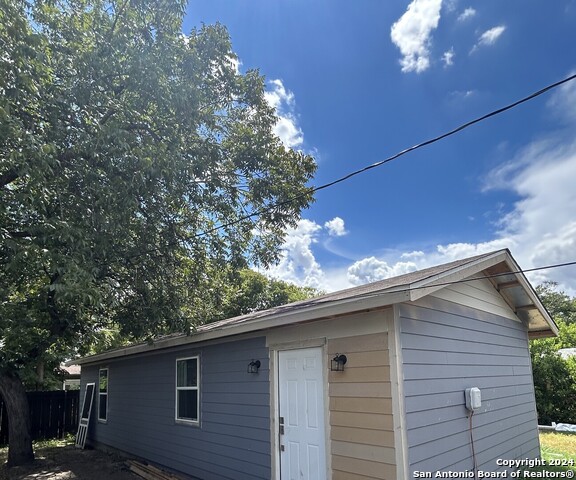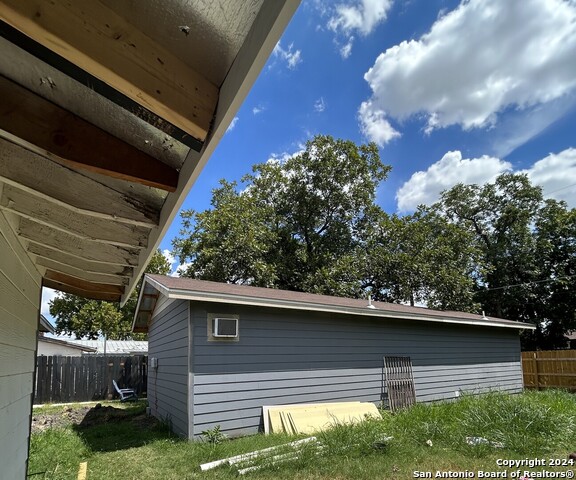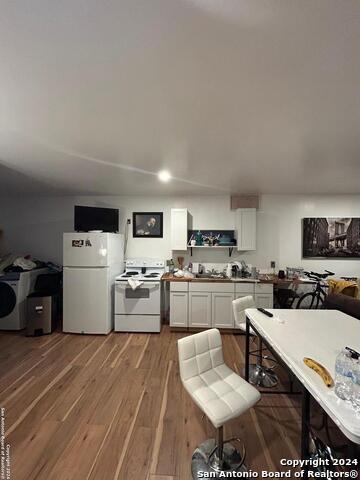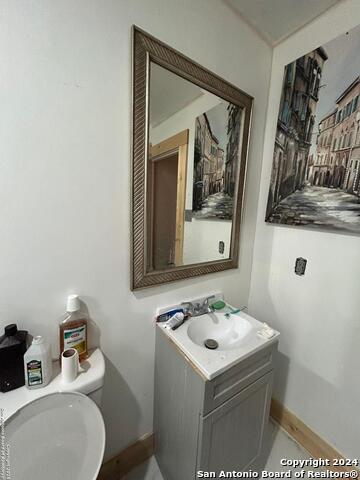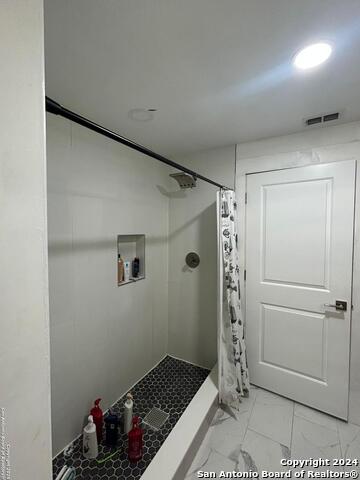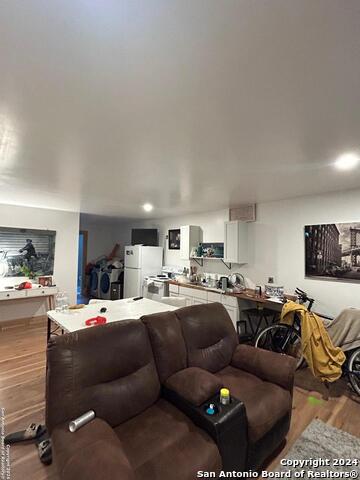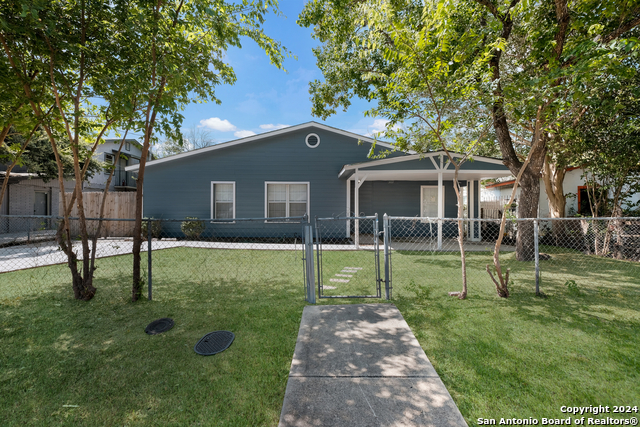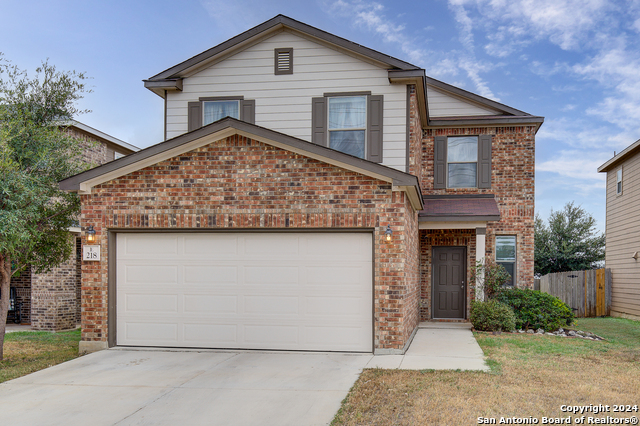226 E Amber St, San Antonio, TX 78221
Property Photos
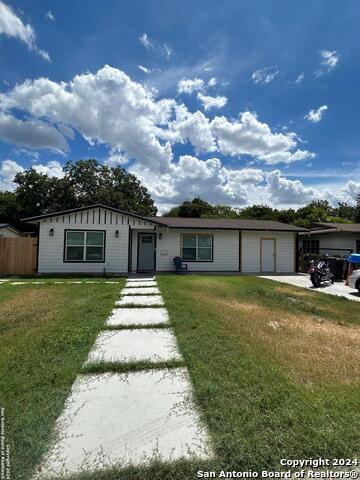
Would you like to sell your home before you purchase this one?
Priced at Only: $224,999
For more Information Call:
Address: 226 E Amber St, San Antonio, TX 78221
Property Location and Similar Properties
- MLS#: 1805441 ( Single Residential )
- Street Address: 226 E Amber St
- Viewed: 8
- Price: $224,999
- Price sqft: $134
- Waterfront: No
- Year Built: 1952
- Bldg sqft: 1680
- Bedrooms: 4
- Total Baths: 2
- Full Baths: 2
- Garage / Parking Spaces: 1
- Days On Market: 77
- Additional Information
- County: BEXAR
- City: San Antonio
- Zipcode: 78221
- Subdivision: Bellaire
- District: Harlandale I.S.D
- Elementary School: Bellaire
- Middle School: Kingsborough
- High School: Mccollum
- Provided by: Bray Real Estate Group
- Contact: Christopher Hoffman
- (210) 279-6980

- DMCA Notice
-
Description2 UNITS on the same lot!! Unit in the back is new construction and is 1 Bedroom, 1 Bathroom. Main unit is 3 Bedrooms and 1 Bathroom. Perfect to rent or use as a mother in law suite. Recently renovated through out the property. White gloss ceramic tile throughout adds an elegant touch. Take your tour today!!!
Payment Calculator
- Principal & Interest -
- Property Tax $
- Home Insurance $
- HOA Fees $
- Monthly -
Features
Building and Construction
- Apprx Age: 72
- Builder Name: UKNOWN
- Construction: Pre-Owned
- Exterior Features: Asbestos Shingle, Wood
- Floor: Ceramic Tile
- Foundation: Slab
- Kitchen Length: 10
- Roof: Composition
- Source Sqft: Appsl Dist
School Information
- Elementary School: Bellaire
- High School: Mccollum
- Middle School: Kingsborough
- School District: Harlandale I.S.D
Garage and Parking
- Garage Parking: None/Not Applicable
Eco-Communities
- Water/Sewer: Water System
Utilities
- Air Conditioning: One Central, Two Window/Wall
- Fireplace: Not Applicable
- Heating Fuel: Electric
- Heating: Central, 2 Units
- Recent Rehab: Yes
- Window Coverings: Some Remain
Amenities
- Neighborhood Amenities: Jogging Trails
Finance and Tax Information
- Days On Market: 36
- Home Owners Association Mandatory: None
- Total Tax: 3809.15
Other Features
- Block: 10
- Contract: Exclusive Right To Sell
- Instdir: TURN RIGHT PLEASANTON RD, TURN LEFT ON E HUTCHINS PL, TURN RIGHT ON GLADNELL AVE, TURN LEFT ON E AMBER ST
- Interior Features: One Living Area, Two Living Area, Separate Dining Room, Shop, Utility Room Inside, Open Floor Plan
- Legal Description: NCB 10804 BLK 10 LOT 7
- Ph To Show: 2102222227
- Possession: Closing/Funding
- Style: One Story
Owner Information
- Owner Lrealreb: Yes
Similar Properties


