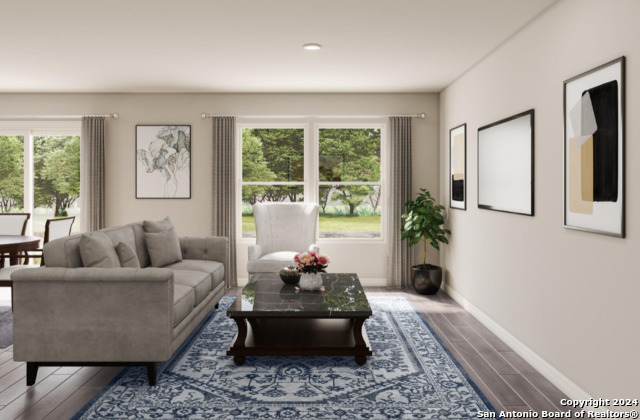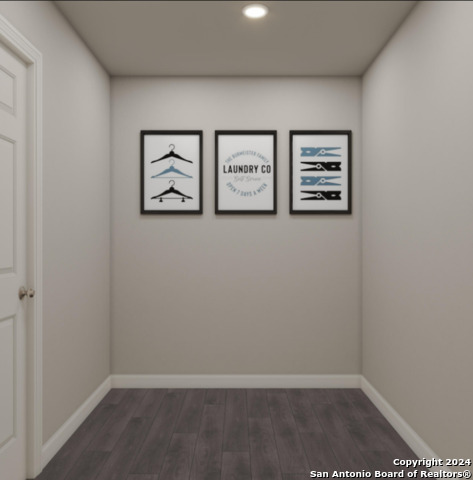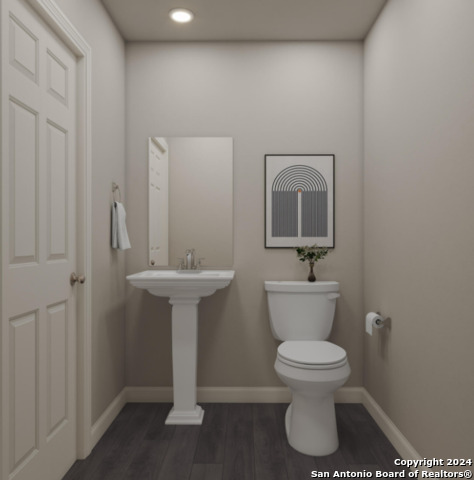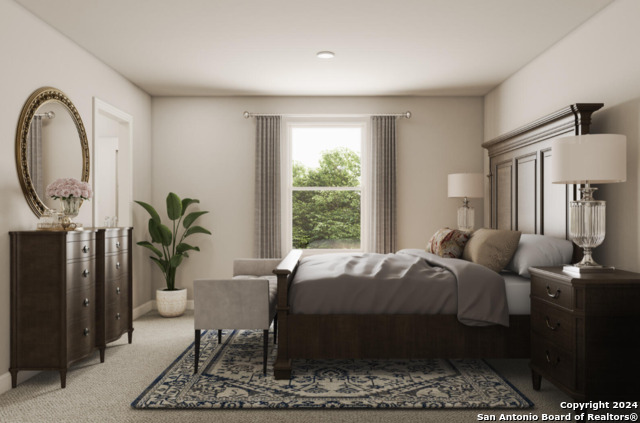1313 Orchard Oks, Seguin, TX 78155
Property Photos
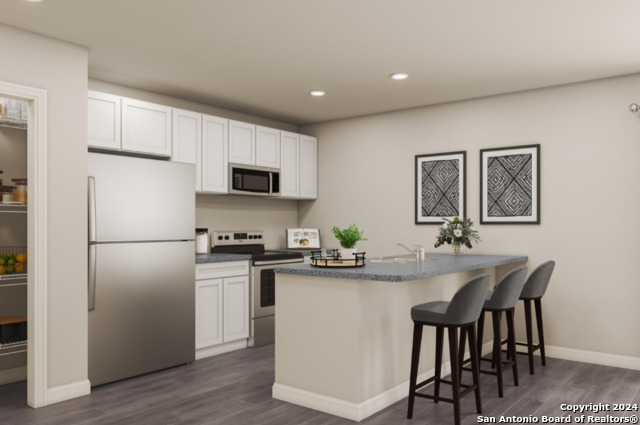
Would you like to sell your home before you purchase this one?
Priced at Only: $209,990
For more Information Call:
Address: 1313 Orchard Oks, Seguin, TX 78155
Property Location and Similar Properties
- MLS#: 1805406 ( Single Residential )
- Street Address: 1313 Orchard Oks
- Viewed: 10
- Price: $209,990
- Price sqft: $116
- Waterfront: No
- Year Built: 2024
- Bldg sqft: 1804
- Bedrooms: 5
- Total Baths: 3
- Full Baths: 3
- Garage / Parking Spaces: 2
- Days On Market: 77
- Additional Information
- County: GUADALUPE
- City: Seguin
- Zipcode: 78155
- Subdivision: Walnut Bend
- District: Seguin
- Elementary School: Jefferson
- Middle School: A.J. BRIESEMEISTER
- High School: Seguin
- Provided by: Jason Mitchell Real Estate
- Contact: Teresa Fuentes
- (210) 833-7147

- DMCA Notice
-
DescriptionWelcome to the Madison offering over 1804 square feet of exceptional living space. This spacious home includes 5 bedrooms & 3 full baths, perfect for growing families or those who love to entertain. The main level features a guest suite and an open floor plan that seamlessly connects the kitchen, dining, and living areas. The kitchen is equipped with stainless steel appliances, including a built in microwave, & Shaker style cabinets with 30 inch uppers. Upstairs, you'll find the Primary Suite and three more bedrooms, a versatile loft, and two additional bathrooms. The exterior boasts an open patio and a fully sodded, landscaped lawn. For a list of features & a virtual tour, check the MLS attachments. We are America's Affordable Builder, offering the best value in the area. Schedule your meeting today!
Payment Calculator
- Principal & Interest -
- Property Tax $
- Home Insurance $
- HOA Fees $
- Monthly -
Features
Building and Construction
- Builder Name: National Home Corp
- Construction: New
- Exterior Features: Siding
- Floor: Carpeting, Vinyl
- Foundation: Slab
- Kitchen Length: 14
- Roof: Composition
- Source Sqft: Bldr Plans
Land Information
- Lot Improvements: Street Paved, Curbs, Street Gutters, Sidewalks, Streetlights
School Information
- Elementary School: Jefferson
- High School: Seguin
- Middle School: A.J. BRIESEMEISTER
- School District: Seguin
Garage and Parking
- Garage Parking: Two Car Garage
Eco-Communities
- Water/Sewer: Water System
Utilities
- Air Conditioning: One Central
- Fireplace: Not Applicable
- Heating Fuel: Electric
- Heating: Central
- Utility Supplier Elec: City of Segu
- Utility Supplier Sewer: City of Segu
- Utility Supplier Water: City of Segu
- Window Coverings: None Remain
Amenities
- Neighborhood Amenities: None
Finance and Tax Information
- Days On Market: 75
- Home Owners Association Fee: 450
- Home Owners Association Frequency: Annually
- Home Owners Association Mandatory: Mandatory
- Home Owners Association Name: WALNUT BEND
- Total Tax: 658.17
Other Features
- Contract: Exclusive Right To Sell
- Instdir: IH 10 E TO SEGUIN, TAKE HWY 46 EXIT. REMAIN ON HWY 46 TO B&B ROAD ON YOUR LEFT.
- Interior Features: One Living Area, Liv/Din Combo, Island Kitchen, Walk-In Pantry, Utility Room Inside, Secondary Bedroom Down, Open Floor Plan, Laundry Upper Level
- Legal Desc Lot: 22
- Legal Description: B&B ROAD #2 BLOCK 4 LOT 22 0.13 AC
- Occupancy: Vacant
- Ph To Show: 210-833-7147
- Possession: Closing/Funding
- Style: Two Story
- Views: 10
Owner Information
- Owner Lrealreb: No
Nearby Subdivisions
A J Grebey 1
Acre
Altenhof
Arroyo Del Cielo
Arroyo Ranch
Arroyo Ranch Ph 1
Baker Isaac
Bartholomae
Brawner
Bruns Bauer
Castlewood Estates East
Caters Parkview
Century Oaks
Cherino M
Clements J D
Clements Jd
Cordova Crossing
Cordova Estates
Cordova Trails
Country Club Estates
Countryside
Deerwood
Deerwood Circle
Eastgate
Eastlawn
Elm Creek
Elmwood Village #1
Erskine Ferry
Esnaurizar A M
Farm
Farm Addition
Felix Chenault
Forest Oak Ranches Phase 1
G Dewitt
G W Williams
G W Williams Surv 46 Abs 33
Gortari
Gortari E
Greenfield
Greenspoint Heights
Greenspoint Heights Un 1
Guadalupe Heights
Hannah Heights
Heritage South
Hickory Forrest
Hiddenbrooke
Hiddenbrooke Sub Un 2
High Country Estates
Inner
J C Pape
Jose De La Baume
Keller Heights
Lake Ridge
Las Brisas
Las Brisas #6
Las Brisas 3
Las Hadas
Leach William
Lenard Anderson
Lily Springs
Mansola
Meadows @ Nolte Farms
Meadows @ Nolte Farms Ph# 1 (t
Meadows At Nolte Farms
Meadows Nolte Farms Ph 1 T
Meadows Of Martindale
Meadows Of Mill Creek
Meadowsmartindale
Mill Creek
Mill Creek Crossing
Mill Creek Crossing 1a
Mill Creek Crossing 3
Mill Creek Crossing11
Morningside
Muehl Road Estates
N/a
Na
Navarro Fields
Navarro Oaks
Navarro Ranch
Nolte Farms
None
None/ John G King
North Park
Northgate
Not In Defined Subdivision
Oak Creek
Oak Park
Oak Springs
Oak Village North
Out/guadalupe Co.
Out/guadalupe Co. (common) / H
Pape
Parkview
Parkview Estates
Pleasant Acres
Quail Run
Ragsdale W J
Ridge View
Ridge View Estates
Ridgeview
River - Guadalupe County
Rook
Roseland Heights #1
Roseland Heights #2
Roseland Heights 1
Rural Acres
Ruralg23
Sagewood
Schneider Hill
Seguin-01
Sky Valley
Sonka
Swenson Heights
The Meadows
The Summit
The Village Of Mill Creek
Tor Properties Unit 2
Townewood Village
Unknown
Unkown
Village At Three Oaks
Village Of Mill Creek 4 The
Vista Ridge
Vordenbaum
Walnut Bend
Walnut Springs
Waters Edge
West
West #1
Westside
Windbrook
Windwood Es
Windwood Estates
Woodside Farms


