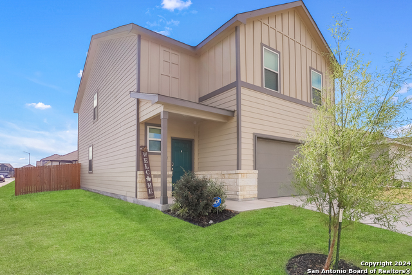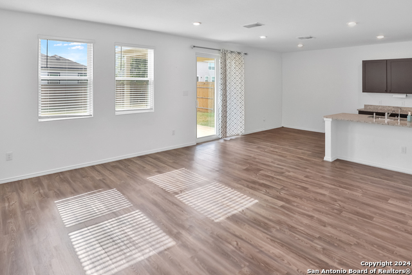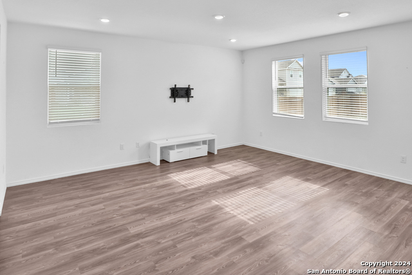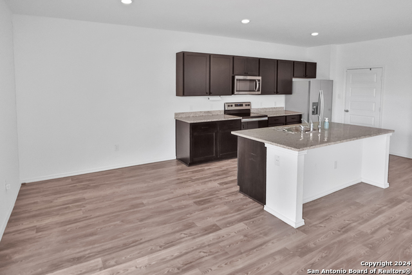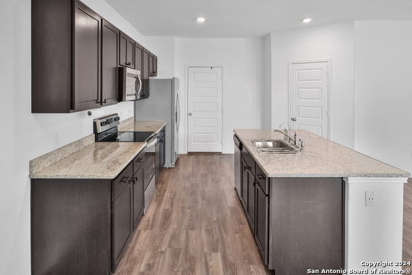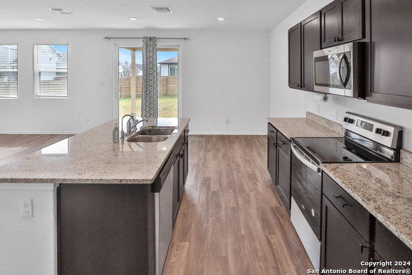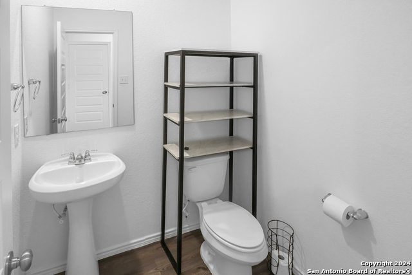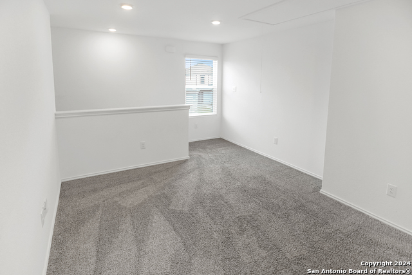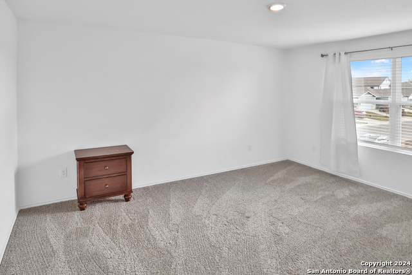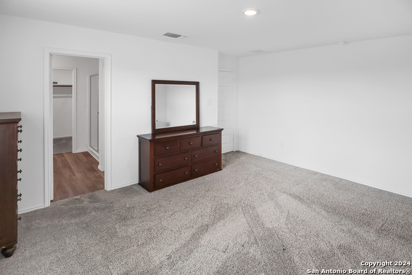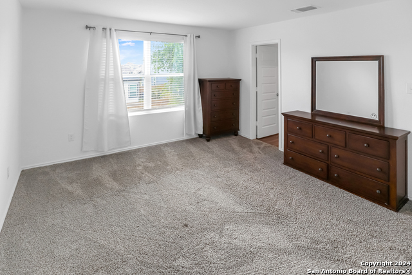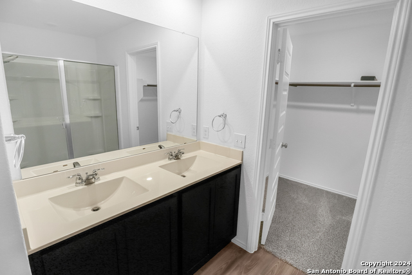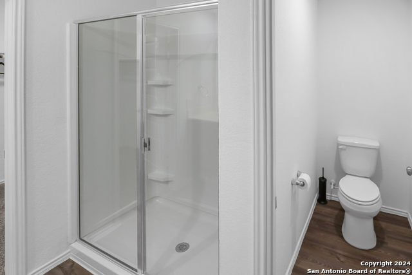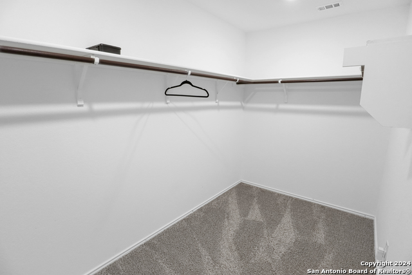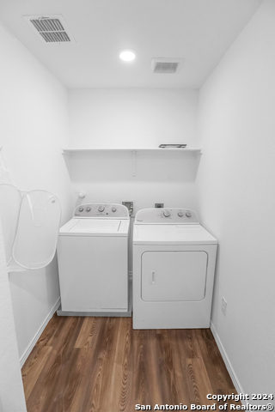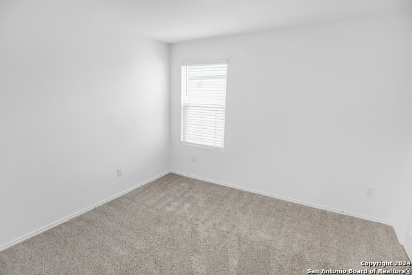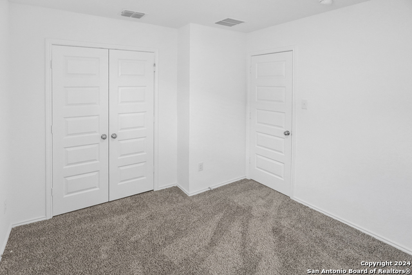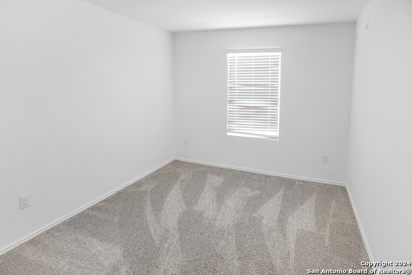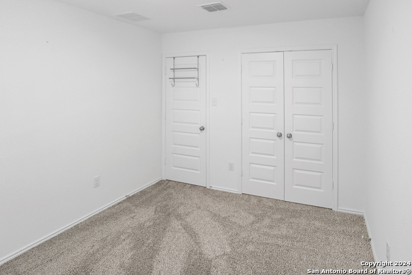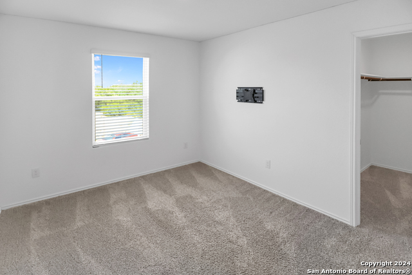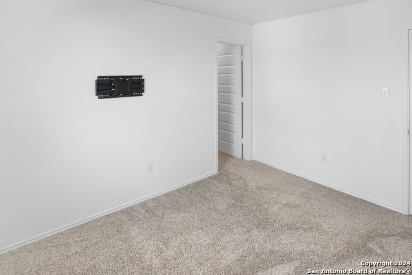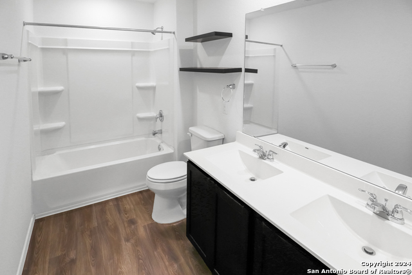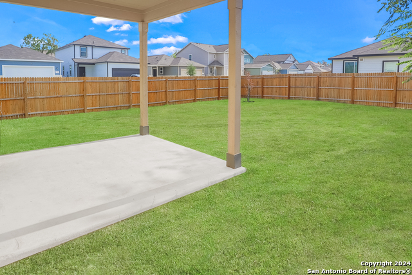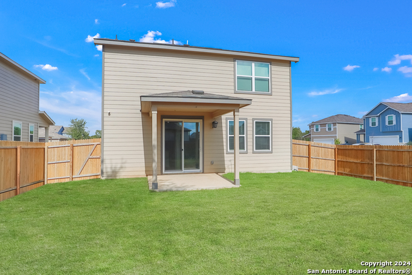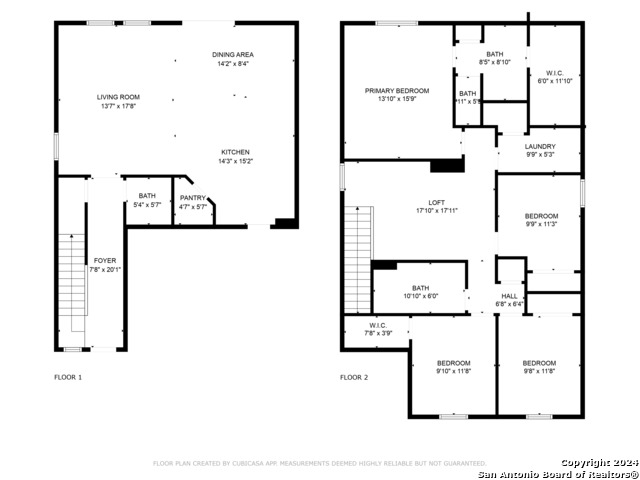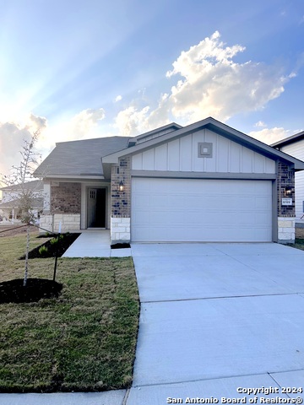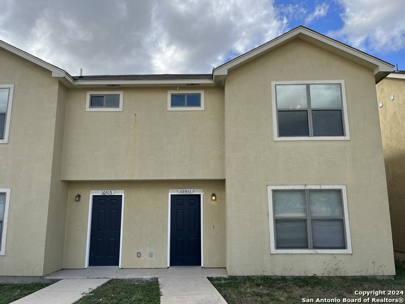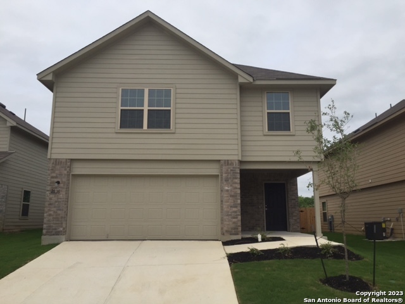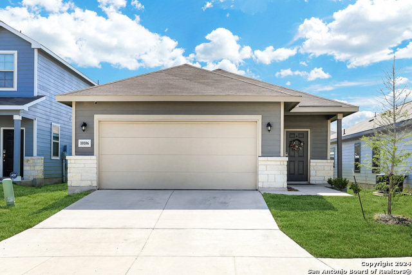10102 Tercero St, San Antonio, TX 78224
Property Photos
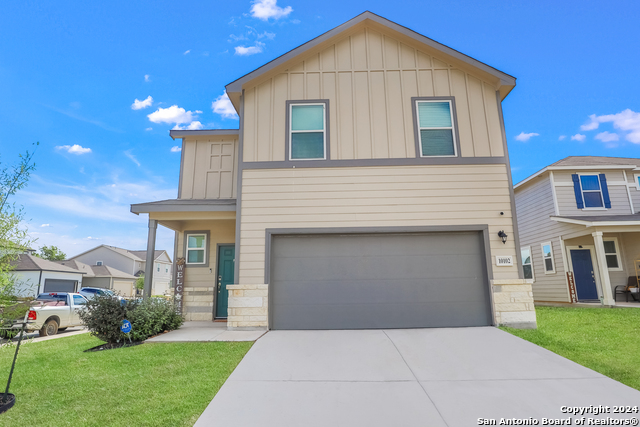
Would you like to sell your home before you purchase this one?
Priced at Only: $2,100
For more Information Call:
Address: 10102 Tercero St, San Antonio, TX 78224
Property Location and Similar Properties
- MLS#: 1805203 ( Residential Rental )
- Street Address: 10102 Tercero St
- Viewed: 8
- Price: $2,100
- Price sqft: $1
- Waterfront: No
- Year Built: 2023
- Bldg sqft: 2175
- Bedrooms: 4
- Total Baths: 3
- Full Baths: 2
- 1/2 Baths: 1
- Days On Market: 78
- Additional Information
- County: BEXAR
- City: San Antonio
- Zipcode: 78224
- Subdivision: Los Altos
- District: Southwest I.S.D.
- Elementary School: Spicewood Park
- Middle School: RESNIK
- High School: Southwest
- Provided by: Our Texas Real Estate
- Contact: Lynn Kirkman
- (210) 849-4753

- DMCA Notice
-
DescriptionNewer home located in the Los Altos community. This beautiful 4 bedroom, 2.5 bath home was just built in 2023 and offers 2,175 square feet. Spacious open living area, breakfast bar off of island in the kitchen with stainless steel appliances. Fridge, washer/dryer included! All bedrooms upstairs! Oversized walk in closet with built in shelves. Large loft located upstairs, making a great play area or second living area. Nice covered patio in back, located on a corner lot. Conveniently located near Loop 410 and IH 35 and only a few minutes from Texas A&M University San Antonio as well as Lackland AFB!
Payment Calculator
- Principal & Interest -
- Property Tax $
- Home Insurance $
- HOA Fees $
- Monthly -
Features
Building and Construction
- Builder Name: Century Communities
- Flooring: Carpeting, Vinyl
- Source Sqft: Bldr Plans
School Information
- Elementary School: Spicewood Park
- High School: Southwest
- Middle School: RESNIK
- School District: Southwest I.S.D.
Garage and Parking
- Garage Parking: Two Car Garage
Eco-Communities
- Water/Sewer: Water System
Utilities
- Air Conditioning: One Central
- Fireplace: Not Applicable
- Heating: Heat Pump
- Window Coverings: All Remain
Amenities
- Common Area Amenities: Playground
Finance and Tax Information
- Application Fee: 60
- Cleaning Deposit: 200
- Days On Market: 45
- Max Num Of Months: 36
- Pet Deposit: 300
- Security Deposit: 2100
Rental Information
- Rent Includes: No Inclusions
- Tenant Pays: Gas/Electric, Water/Sewer, Yard Maintenance, Garbage Pickup, Security Monitoring, Renters Insurance Required
Other Features
- Application Form: TAR APPLIC
- Apply At: TAR APPLICATION
- Instdir: 410 EAST, EXIT PALO ALTO, SUBDIVISION IS ON THE RIGHT 2 MILES AFTER EXIT
- Interior Features: Two Living Area
- Min Num Of Months: 12
- Miscellaneous: Broker-Manager
- Occupancy: Vacant
- Personal Checks Accepted: No
- Ph To Show: 210-222-2227
- Restrictions: Smoking Outside Only
- Salerent: For Rent
- Section 8 Qualified: No
- Style: Two Story
Owner Information
- Owner Lrealreb: No
Similar Properties


