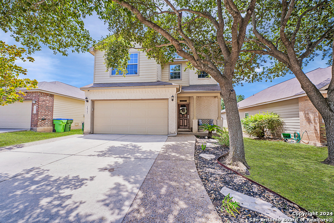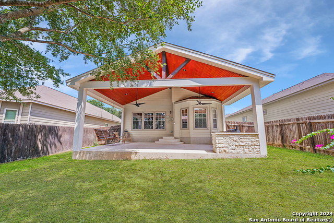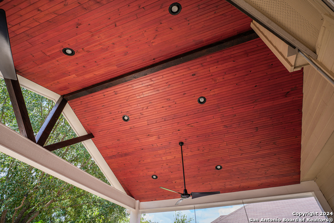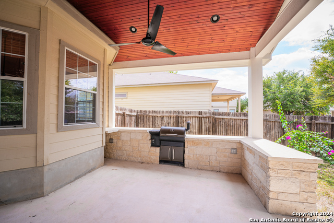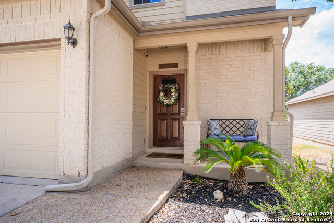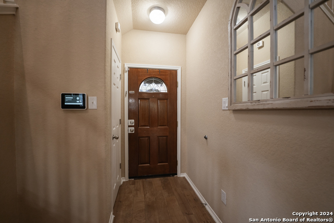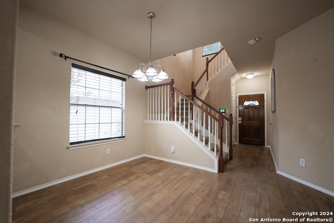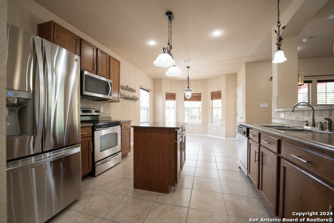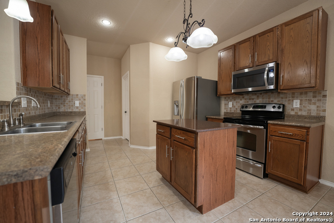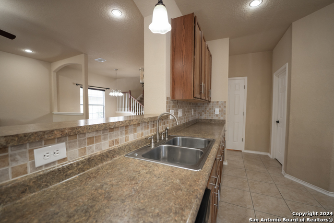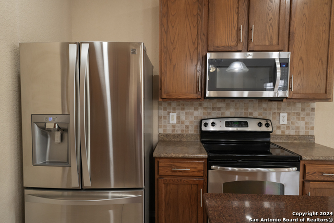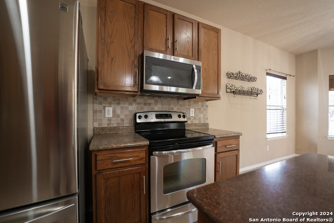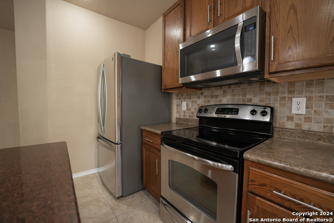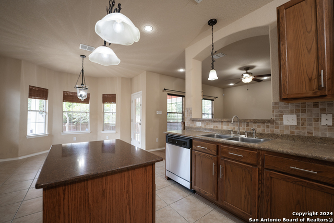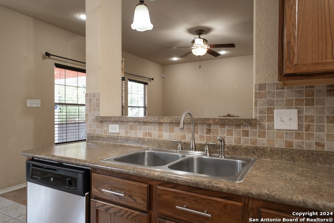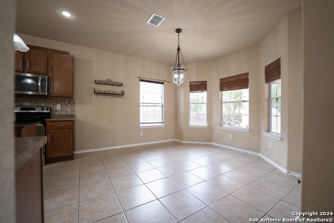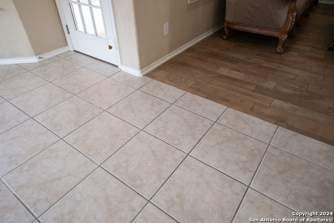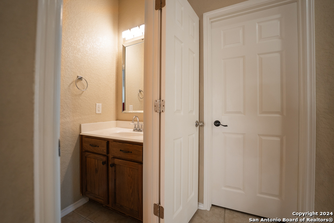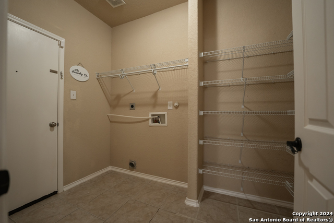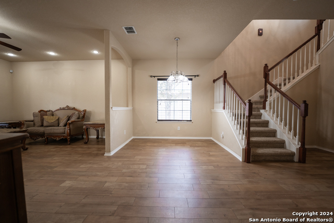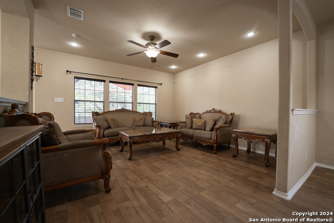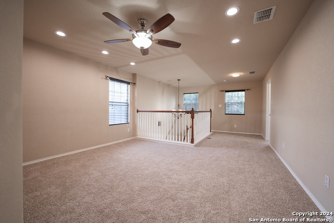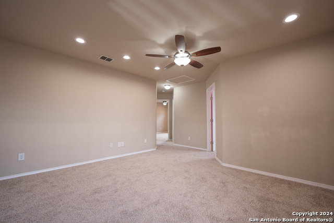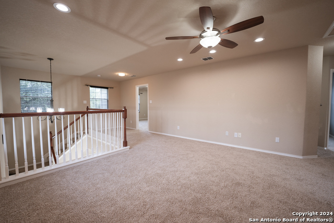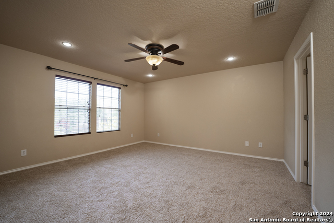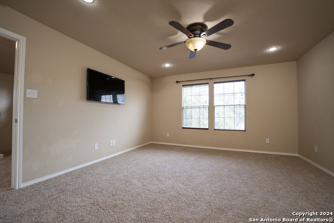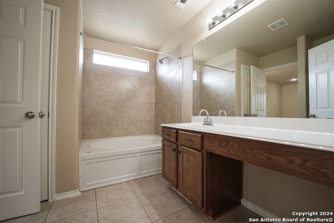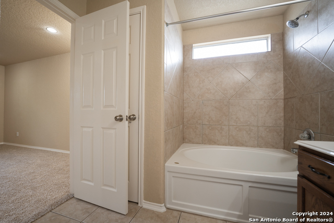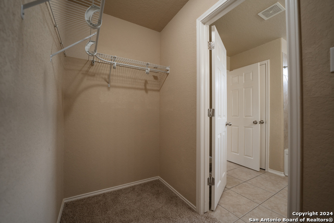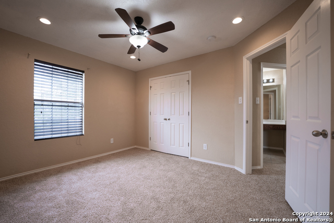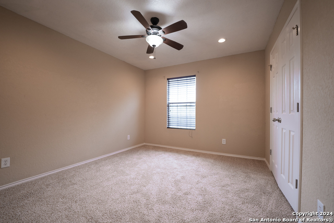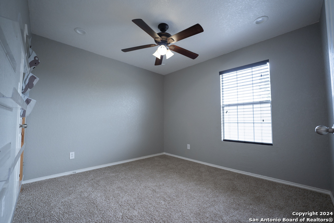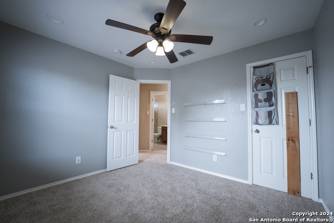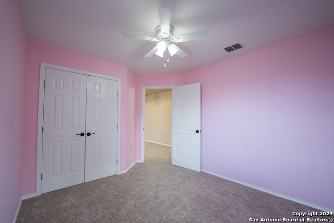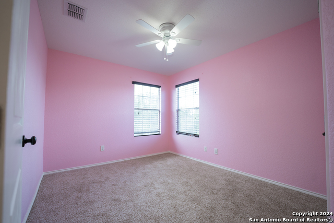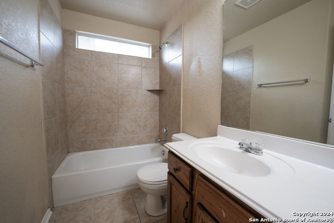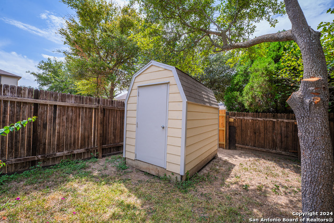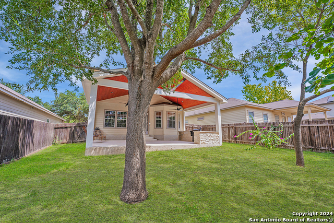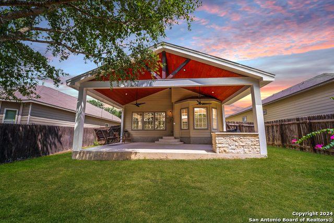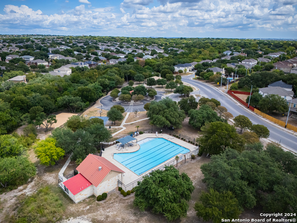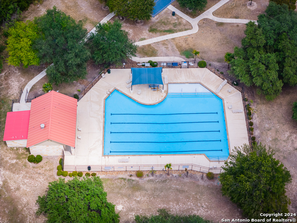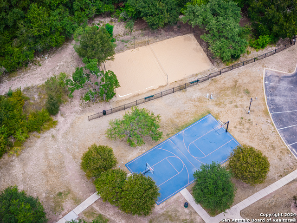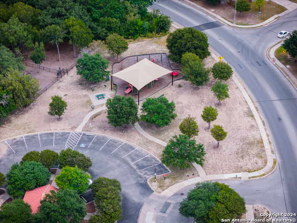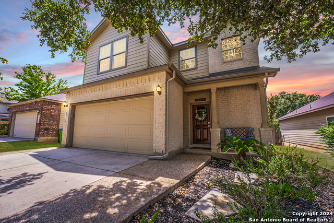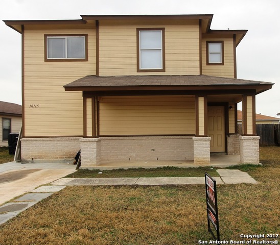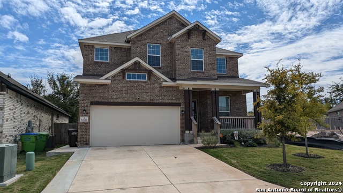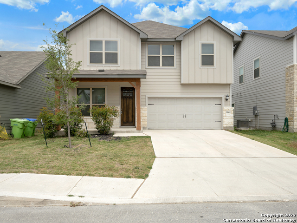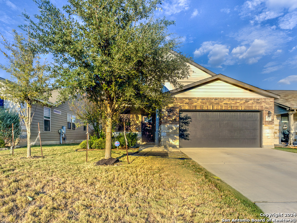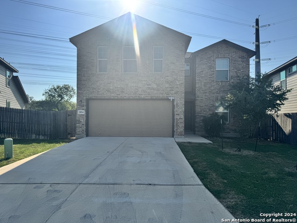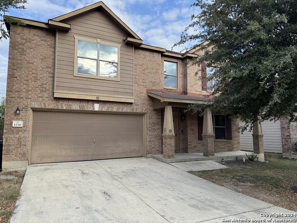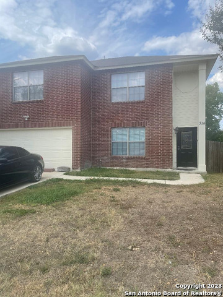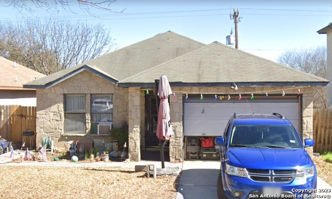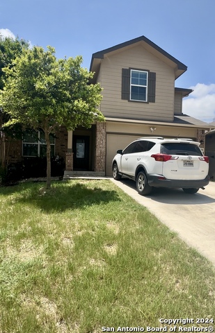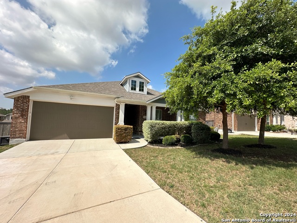10342 Rosewood Crk, San Antonio, TX 78245
Property Photos
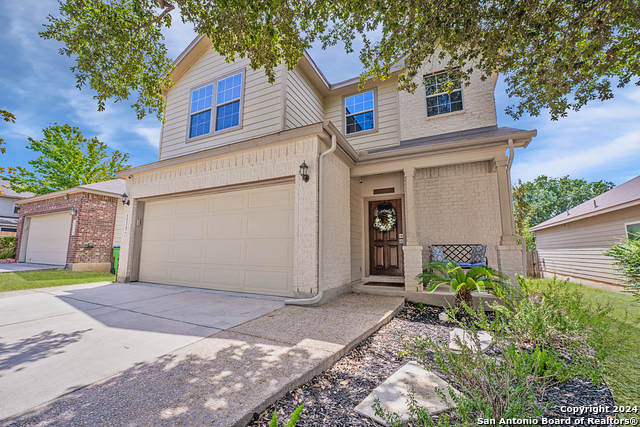
Would you like to sell your home before you purchase this one?
Priced at Only: $2,395
For more Information Call:
Address: 10342 Rosewood Crk, San Antonio, TX 78245
Property Location and Similar Properties
- MLS#: 1804977 ( Residential Rental )
- Street Address: 10342 Rosewood Crk
- Viewed: 18
- Price: $2,395
- Price sqft: $1
- Waterfront: No
- Year Built: 2008
- Bldg sqft: 2093
- Bedrooms: 4
- Total Baths: 3
- Full Baths: 2
- 1/2 Baths: 1
- Days On Market: 79
- Additional Information
- County: BEXAR
- City: San Antonio
- Zipcode: 78245
- Subdivision: Park Place
- District: Northside
- Elementary School: Foster
- Middle School: Robert Vale
- High School: Stevens
- Provided by: Becker Properties, LLC
- Contact: Philip Becker
- (210) 274-2774

- DMCA Notice
-
DescriptionWelcome to 10342 Rosewood Creek, a stunning 4 bedroom rental opportunity nestled in a serene neighborhood. This move in ready two story home offers a generous 2,093 square feet of living space, designed with comfort and convenience in mind. As you step inside, you'll immediately appreciate the open and inviting layout. The spacious living room welcomes you with its stylish wood look ceramic tile floors, modern ceiling fan, recessed lighting and sleek 2" faux wood blinds, creating a warm and welcoming atmosphere. You'll also notice the formal dining room with chandelier and easy access to the kitchen. The heart of the home, the island kitchen, is a chef's delight. It features gleaming stainless steel appliances, including a Kenmore Elite refrigerator with an ice maker, and is beautifully accented with ceramic tile floors, modern hardware, and a large breakfast room. The bay window in the breakfast room offers picturesque views of the gorgeous backyard. Speaking of the backyard, it's a true oasis. Mature trees provide shade and privacy, while the expansive covered porch, finished with a tongue and groove ceiling, recessed lighting, and ceiling fans, is perfect for outdoor entertaining. An outdoor kitchen with a built in grill and ample prep space takes al fresco dining to the next level. There's even a nice sized storage shed for your use. Upstairs, brand new carpet leads you to a spacious loft, ideal for a second living area, playroom, or home office. The master bedroom retreat is a peaceful sanctuary, complete with a large window for natural light, a ceiling fan, and a luxurious en suite bath. The master bath features a garden tub with tile surround, Delta fixtures, ceramic tile floors, a large linen closet, and a generously sized walk in closet. Three additional bedrooms upstairs also offer comfort and style, each equipped with ceiling fans, 2" faux wood blinds, and ample closet space. They share access to a well appointed second full bath with a tub/shower combo, tile surround, and more Delta fixtures. For your convenience, the home also includes a half bath downstairs, a utility room off the kitchen with full sized washer and dryer connections, and additional pantry space. Smart home technology is seamlessly integrated throughout, including a Vivint security system, Nest thermostat, automatic lights, and a smart garage door opener. Outside the home, the community offers fantastic amenities, including a walking trail, swimming pool, playground, sand volleyball and basketball courts, and even a dog park. And with access to highly rated Northside ISD schools, this property is perfect for anyone looking to enjoy the best of both comfort and convenience. With a two car garage, water softener, and a prime location, 10342 Rosewood Creek is a place you'll love to call home.
Payment Calculator
- Principal & Interest -
- Property Tax $
- Home Insurance $
- HOA Fees $
- Monthly -
Features
Building and Construction
- Apprx Age: 16
- Builder Name: Armadillo
- Exterior Features: Brick, Cement Fiber
- Flooring: Carpeting, Ceramic Tile
- Foundation: Slab
- Kitchen Length: 11
- Roof: Composition
- Source Sqft: Appsl Dist
School Information
- Elementary School: Foster
- High School: Stevens
- Middle School: Robert Vale
- School District: Northside
Garage and Parking
- Garage Parking: Two Car Garage, Attached
Eco-Communities
- Energy Efficiency: Ceiling Fans
- Water/Sewer: Water System, Sewer System
Utilities
- Air Conditioning: One Central
- Fireplace: Not Applicable
- Heating Fuel: Electric
- Heating: Central
- Security: Security System
- Window Coverings: All Remain
Amenities
- Common Area Amenities: Pool, Jogging Trail, Playground, BBQ/Picnic, Basketball Court, Volleyball Court
Finance and Tax Information
- Application Fee: 75
- Days On Market: 38
- Max Num Of Months: 24
- Pet Deposit: 400
- Security Deposit: 2395
Rental Information
- Tenant Pays: Gas/Electric, Water/Sewer, Yard Maintenance, Garbage Pickup
Other Features
- Application Form: ONLINE
- Apply At: BECKER-REALTORS.COM/APPLY
- Instdir: Potranco to Rousseau Rd to Gazelle Clf to Oakwood Way to Rosewood Crk.
- Interior Features: Two Living Area, Separate Dining Room, Eat-In Kitchen, Two Eating Areas, Island Kitchen, Walk-In Pantry, Utility Room Inside, All Bedrooms Upstairs, Open Floor Plan, Walk in Closets
- Legal Description: CB 5197F (PARK PLACE II SUBD UT-3), BLOCK 21 LOT 21 PLAT 957
- Min Num Of Months: 12
- Miscellaneous: Broker-Manager
- Occupancy: Vacant
- Personal Checks Accepted: No
- Ph To Show: 210-222-2227
- Restrictions: Smoking Outside Only
- Salerent: For Rent
- Section 8 Qualified: No
- Style: Two Story
- Views: 18
Owner Information
- Owner Lrealreb: No
Similar Properties
Nearby Subdivisions
Amber Creek
Amberwood
Amhurst
Arcadia Ridge Phase 1 - Bexar
Ashton Park
Big Country
Blue Skies Ut-1
Bridgewood
Brookmill
Camino Real
Canyon Creek
Canyons At Amhurst
Cardinal Mhp
Cardinal Ridge
Cb 4332l Marbach Village Ut-1
Champions Landing
Champions Manor
Champions Park
Chestnut Springs
Coolcrest
Dove Canyon
Dove Creek
Dove Heights
Dove Landing
Dove Meadow
East Terrell Hills
El Sendero
El Sendero At Westla
Enclave At Lakeside
Felder Ranch Ut-1a
Garden Brook Est/horal Cove
Garden Brook Estate
Garden Brook Estates
Grosenbacher Ranch
Harlach Farms
Heritage
Heritage Farm
Heritage Farm Th
Heritage Farms
Heritage Farms Th Iiins
Heritage Northwest
Heritage Park
Hidden Bluffs @ Texas Research
Hidden Bluffs At Texas Researc
Hidden Canyon
Hidden Canyons At Texas Resear
Hillcrest
Hunt Crossing
Kriewald Place
Ladera
Ladera Enclave
Ladera North Ridge
Lakeside
Lakeview
Lakeview Units 4a-4b
Landera Enclave
Landons Crossing
Laurel Mountain Ranch
Laurel Vista
Lynwood Village Enclave
Marbach Place
Marbach Village
Melissa Ranch
Meridian
Mesa Creek
Mountain Laurel Ranch
N/a
Olson Ranch
Overlook At Creekside Unit 1
Overlook At Medio Creek Ut-1
Park Place
Park Place Ns
Potranco Run
San Antonio Acres
Seale Subd
Sienna Park
Stillwater Ranch
Stone Creek
Stoney Creek
Sundance
Sundance Ridge
Sundance Square
Sunset
Sunset Ns
Texas Research Park
The Enclave At Lakeside
The Woods
Tierra Buena
Trails Of Santa Fe
Trophy Ridge
Villas Of Westlake
West Pointe Gardens
Westbury Place
Westlakes
Weston Oaks
Wolf Creek


