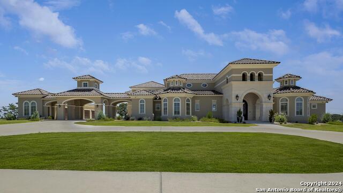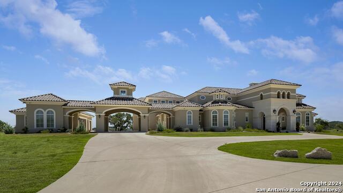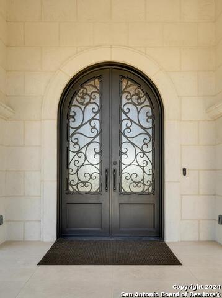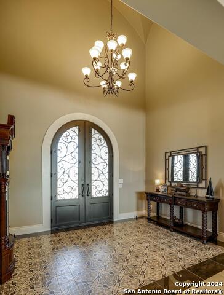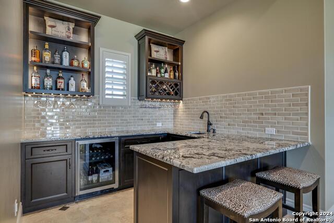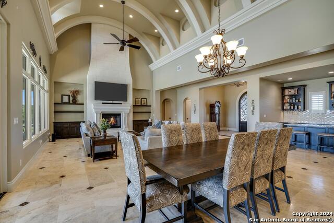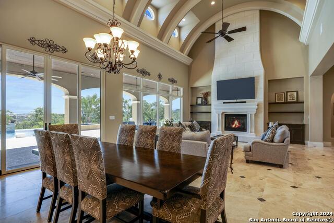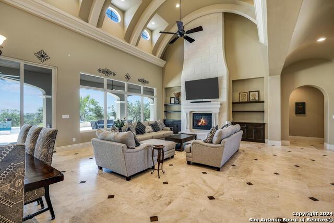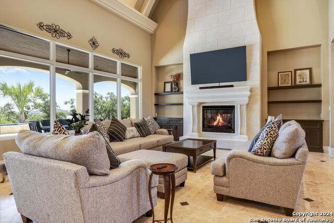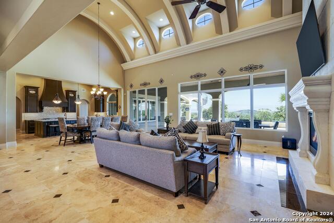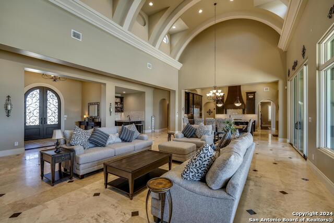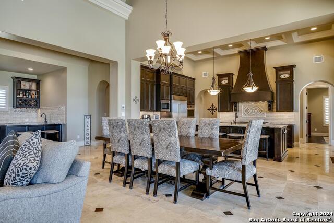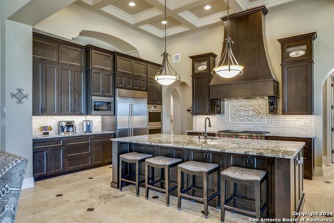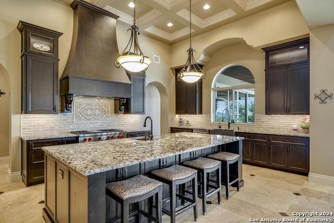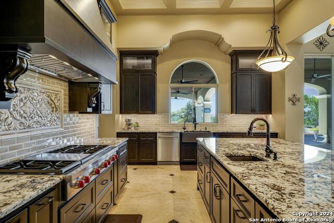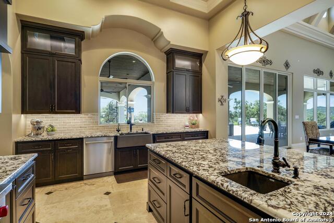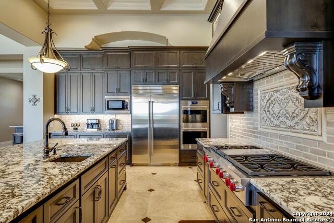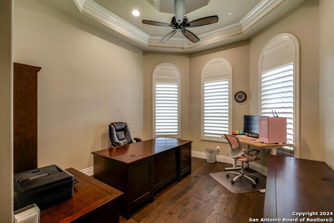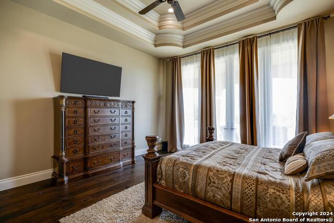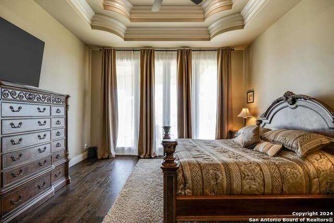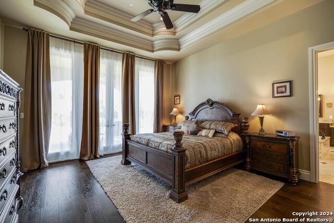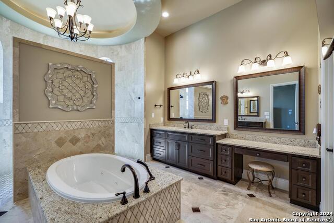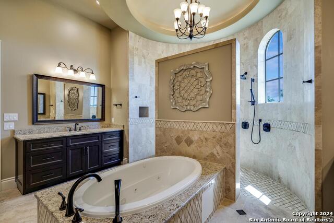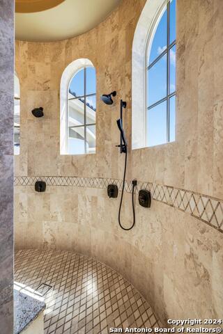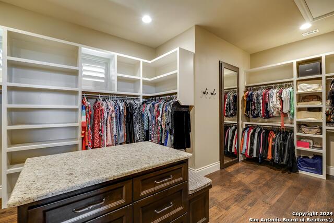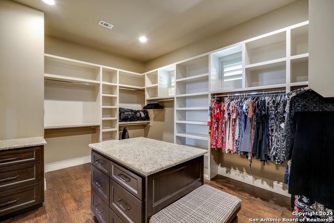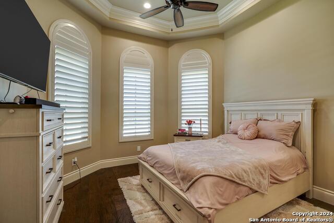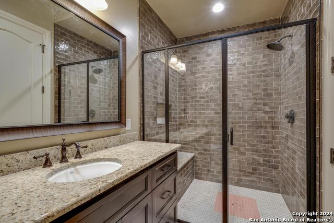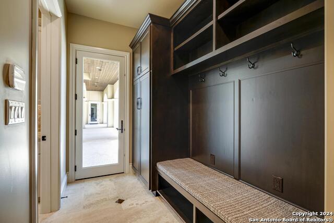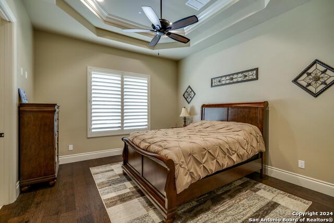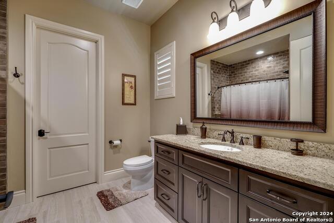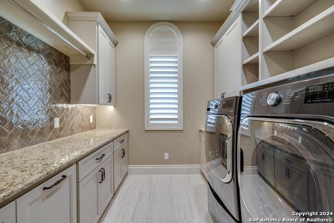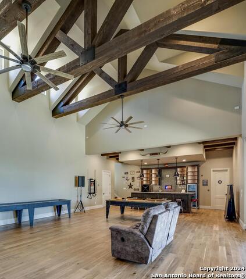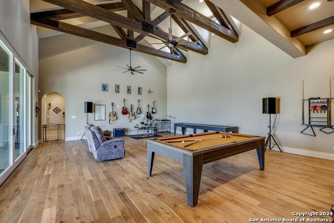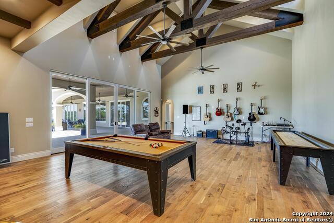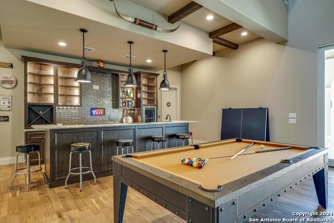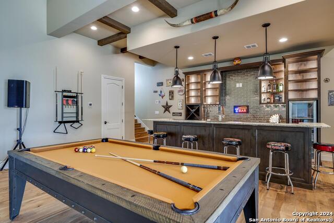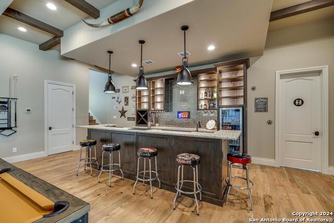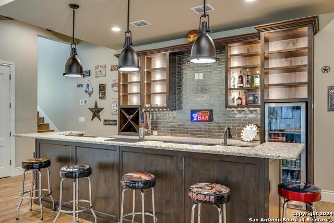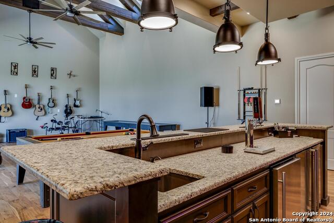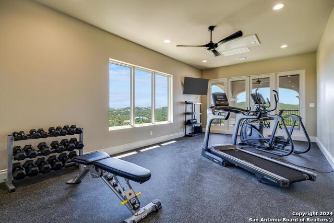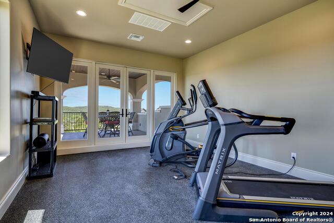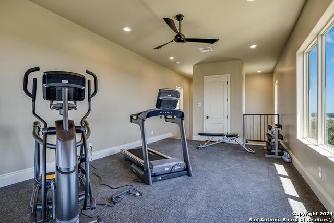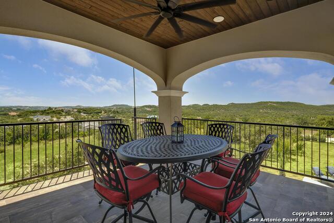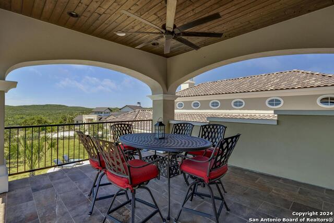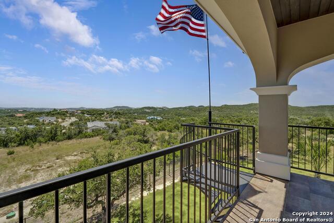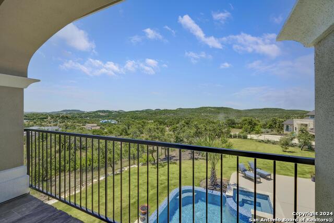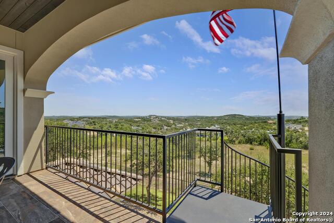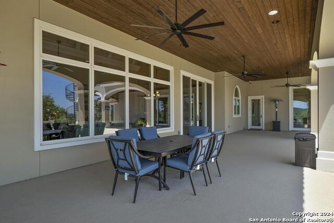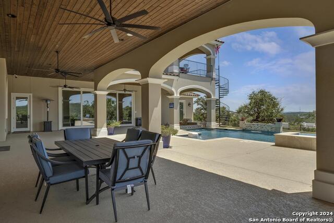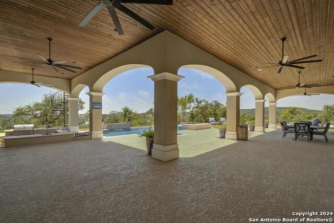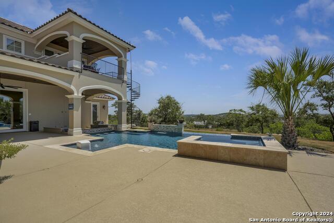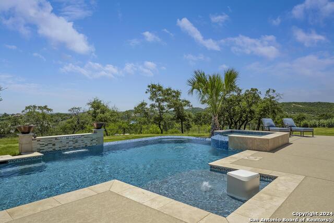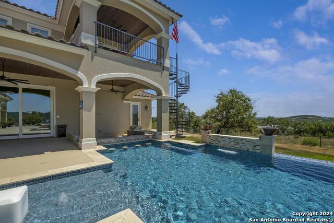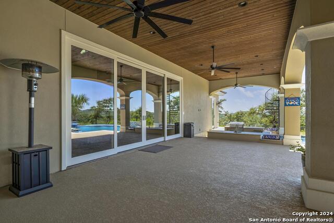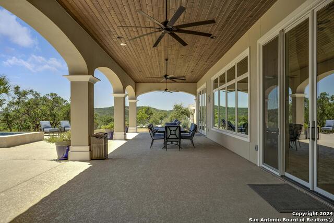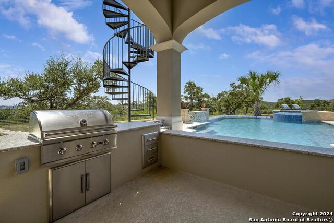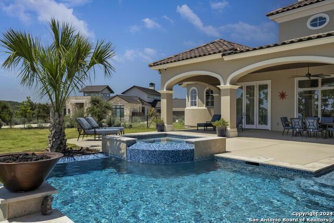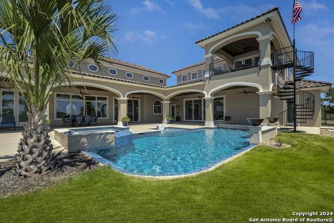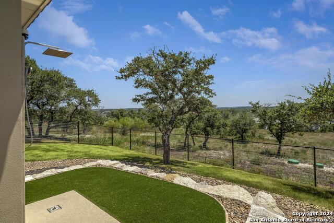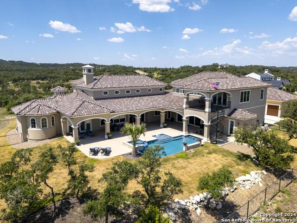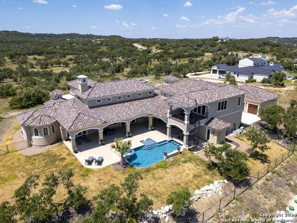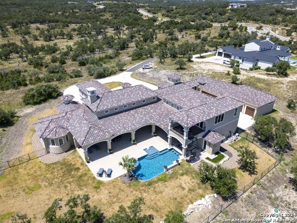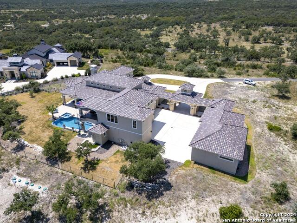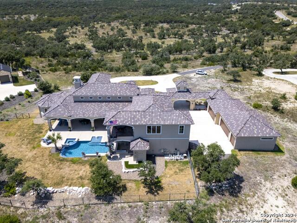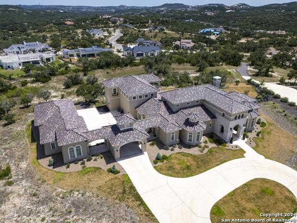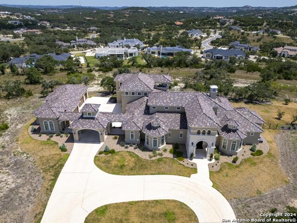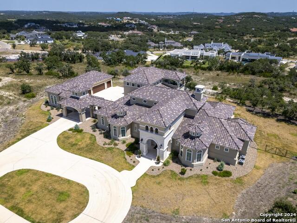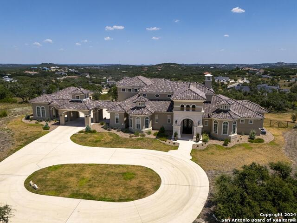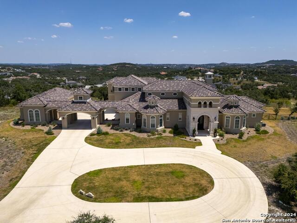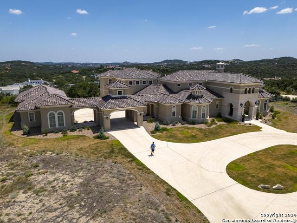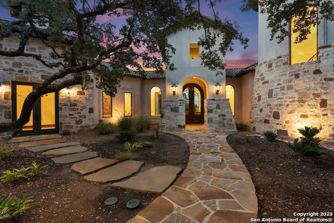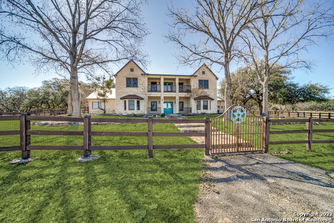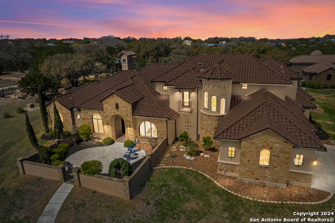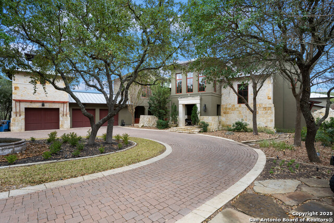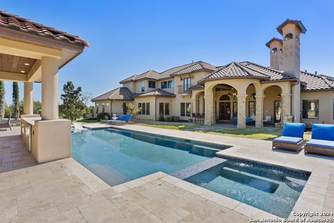11420 Montell Pt, Boerne, TX 78006
Property Photos
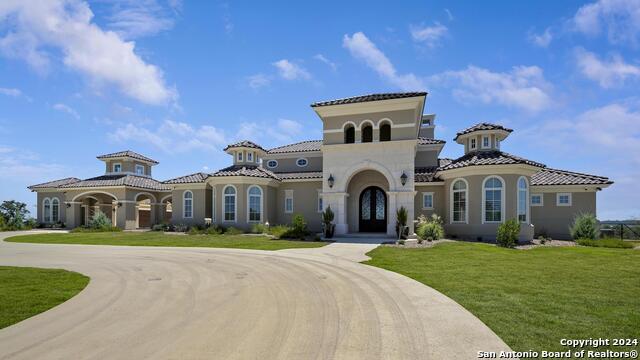
Would you like to sell your home before you purchase this one?
Priced at Only: $3,250,000
For more Information Call:
Address: 11420 Montell Pt, Boerne, TX 78006
Property Location and Similar Properties
- MLS#: 1804848 ( Single Residential )
- Street Address: 11420 Montell Pt
- Viewed: 182
- Price: $3,250,000
- Price sqft: $565
- Waterfront: No
- Year Built: 2023
- Bldg sqft: 5757
- Bedrooms: 3
- Total Baths: 4
- Full Baths: 3
- 1/2 Baths: 1
- Garage / Parking Spaces: 4
- Days On Market: 162
- Additional Information
- County: KENDALL
- City: Boerne
- Zipcode: 78006
- Subdivision: Pecan Springs
- District: Northside
- Elementary School: Sara B McAndrew
- Middle School: Rawlinson
- High School: Clark
- Provided by: San Antonio Portfolio KW RE
- Contact: Kevin Best
- (210) 260-5111

- DMCA Notice
-
DescriptionLocated in the prestigious Pecan Springs neighborhood, this luxurious Paul Allen estate sits on 3.4 acres of pristine land and offers 5,757 sq ft of exquisite living space. As you enter, you're welcomed by an open floor plan that seamlessly blends indoor and outdoor living. The arched beamed ceiling and elegant travertine tile flooring create a grand ambiance, complemented by stunning views of the surrounding landscape. The living and dining combo boasts of a floor to ceiling gas fireplace, perfect for cozy gatherings. Adjacent to this space is a fully equipped bar, ideal for entertaining guests. The heart of the home is the gourmet kitchen, featuring a large island, sub zero refrigerator, Wolf appliances, gas cooking, double ovens, and custom cabinetry. The master suite is a private retreat, offering ample space, multiple walk in closets, and a spa like bathroom with a garden tub, separate walk in shower, and dual vanities. Two additional bedrooms each come with their own full bathrooms, providing comfort and privacy for family and guests. For work or study, there's a dedicated office/study room, while an oversized game room with an attached full bar provides endless entertainment possibilities. Upstairs, an at home gym with a covered balcony offers breathtaking hill country views. Step outside to discover a resort style backyard, featuring a large covered patio, in ground pool with a hot tub, and a swim up bar connected to an outdoor kitchen complete with a gas grill. The long driveway leads to a 5 car garage, offering ample parking and storage. This estate is a rare gem that combines luxury, privacy, and the beauty of nature all within the coveted Pecan Springs neighborhood.
Payment Calculator
- Principal & Interest -
- Property Tax $
- Home Insurance $
- HOA Fees $
- Monthly -
Features
Building and Construction
- Builder Name: Paul Allen Custom Homes
- Construction: Pre-Owned
- Exterior Features: 4 Sides Masonry, Stone/Rock
- Floor: Saltillo Tile, Wood
- Foundation: Slab
- Kitchen Length: 24
- Roof: Tile
- Source Sqft: Bldr Plans
Land Information
- Lot Description: County VIew, 2 - 5 Acres, Mature Trees (ext feat), Secluded, Level
- Lot Improvements: Street Paved, Curbs, Asphalt, Private Road
School Information
- Elementary School: Sara B McAndrew
- High School: Clark
- Middle School: Rawlinson
- School District: Northside
Garage and Parking
- Garage Parking: Four or More Car Garage
Eco-Communities
- Energy Efficiency: Programmable Thermostat, Double Pane Windows, Ceiling Fans
- Water/Sewer: Water System, Aerobic Septic, City
Utilities
- Air Conditioning: Three+ Central
- Fireplace: One, Living Room, Gas Logs Included, Gas
- Heating Fuel: Natural Gas
- Heating: Central, 3+ Units
- Utility Supplier Elec: CPS
- Utility Supplier Gas: CPS
- Utility Supplier Grbge: TIGER SANITA
- Utility Supplier Other: GVTC
- Utility Supplier Sewer: SEPTIC
- Utility Supplier Water: SAWS
- Window Coverings: None Remain
Amenities
- Neighborhood Amenities: Controlled Access, Park/Playground, Jogging Trails, Bike Trails
Finance and Tax Information
- Days On Market: 161
- Home Owners Association Fee: 1440
- Home Owners Association Frequency: Annually
- Home Owners Association Mandatory: Mandatory
- Home Owners Association Name: PECAN SPRINGS HOMEOWNERS ASSOCIATION
- Total Tax: 31082.19
Other Features
- Contract: Exclusive Right To Sell
- Instdir: Take exit 543 for Boerne Stage Rd/Leon Springs. Turn left onto Boerne Stage Rd and turn right onto Scenic Loop Rd. Turn left onto Montell Point, the property will be on your right.
- Interior Features: One Living Area, Liv/Din Combo, Eat-In Kitchen, Island Kitchen, Walk-In Pantry, Study/Library, Game Room, Utility Room Inside, Secondary Bedroom Down, High Ceilings, Open Floor Plan, Cable TV Available, High Speed Internet, All Bedrooms Downstairs, Laundry Main Level, Laundry Room, Walk in Closets
- Legal Desc Lot: 10
- Legal Description: CB 4661A (PECAN SPRINGS UT-1A) BLK 6 LOT 10 2022-NEW PER PLA
- Miscellaneous: No City Tax, Virtual Tour
- Occupancy: Owner
- Ph To Show: (210)222-2227
- Possession: Closing/Funding
- Style: One Story, Mediterranean
- Views: 182
Owner Information
- Owner Lrealreb: No
Similar Properties
Nearby Subdivisions
A10260 - Survey 490 D Harding
Anaqua Springs Ranch
Balcones Creek
Bent Tree
Bentwood
Bisdn
Boerne
Boerne Crossing
Boerne Heights
Champion Heights
Champion Heights - Kendall Cou
Cibolo Oaks Landing
City
Cordillera Ranch
Corley Farms
Country Bend
Coveney Ranch
Creekside
Cypress Bend On The Guadalupe
Diamond Ridge
Dienger Addition
Dietert
Dove Country Farm
Durango Reserve
English Oaks
Esperanza
Esperanza - Kendall County
Fox Falls
Friendly Hills
Garden Estates
George's Ranch
Greco Bend
Hidden Oaks
Highland Park
Highlands Ranch
Indian Acres
Inspiration Hill # 2
Inspiration Hills
Irons & Grahams Addition
Kendall Creek Estates
Kendall Woods Estate
Kendall Woods Estates
La Cancion
Lake Country
Lakeside Acres
Leon Creek Estates
Limestone Ranch
Menger Springs
Miralomas
Miralomas Garden Homes Unit 1
Moosehead Manor
N/a
Na
Not In Defined Subdivision
Oak Park
Oak Park Addition
Out/comfort
Pecan Springs
Ranger Creek
Regency At Esperanza
Regent Park
River Mountain Ranch
River Trail
River View
Rosewood Gardens
Sabinas Creek Ranch
Saddle Club Estates
Saddlehorn
Scenic Crest
Schertz Addition
Shadow Valley Ranch
Shoreline Park
Skyview Acres
Sonderland
Southern Oaks
Stone Creek
Stonegate
Sundance Ranch
Sunrise
Tapatio Springs
The Crossing
The Heartland At Tapatio Sprin
The Ranches At Creekside
The Reserve At Saddlehorn
The Ridge At Tapatio Springs
The Villas At Hampton Place
The Woods
The Woods Of Boerne Subdivisio
The Woods Of Frederick Creek
Threshold Ranch
Trails Of Herff Ranch
Trailwood
Twin Canyon Ranch
Villas At Hampton Place
Waterstone
Windmill Ranch
Woods Of Frederick Creek



