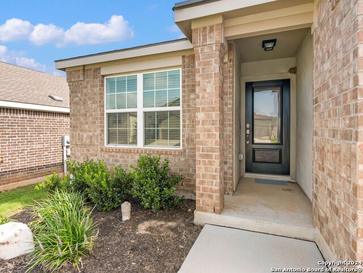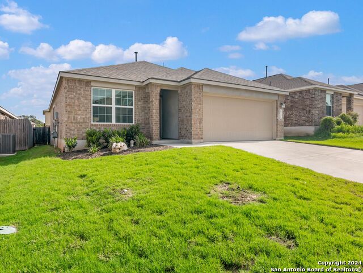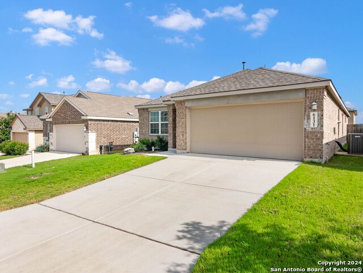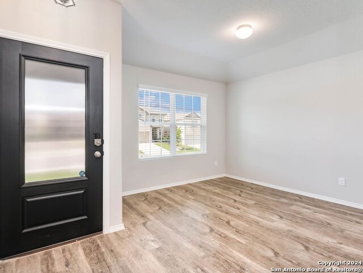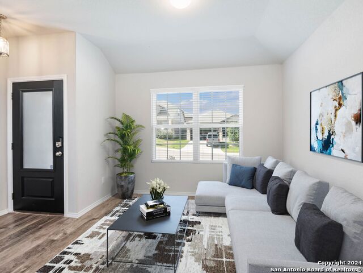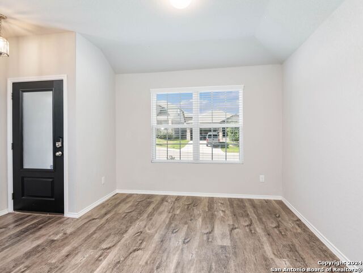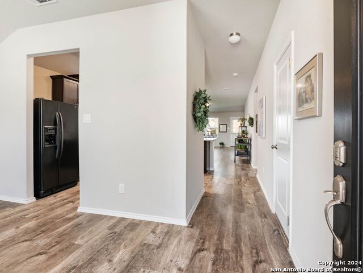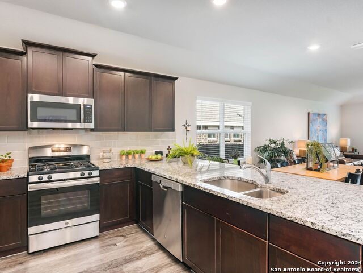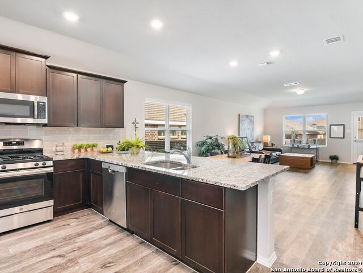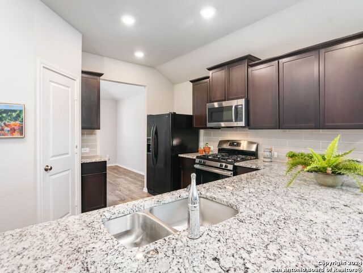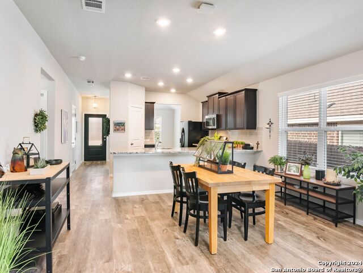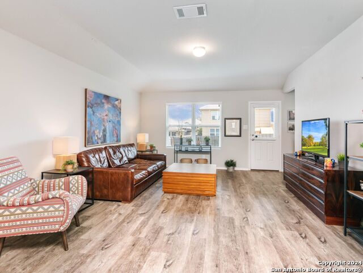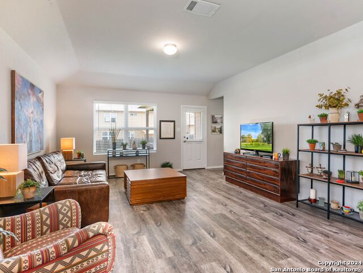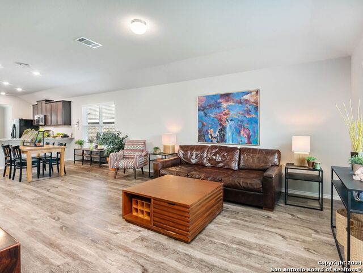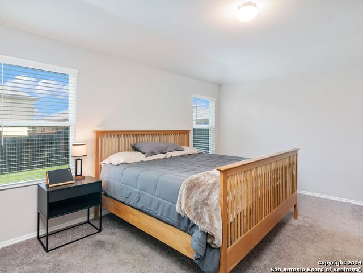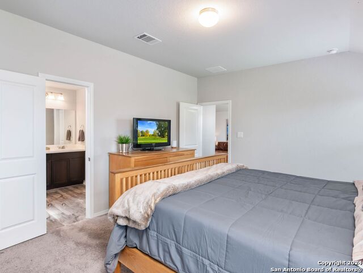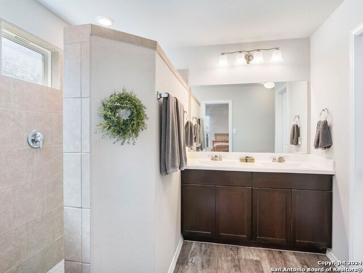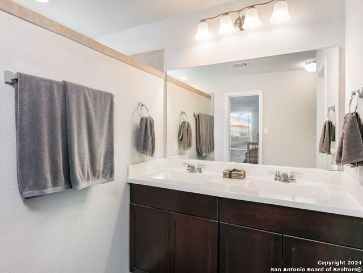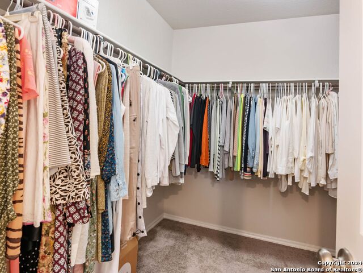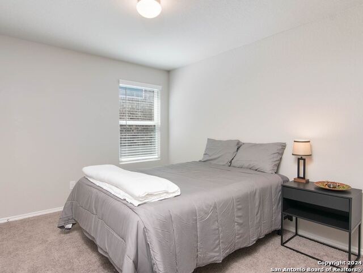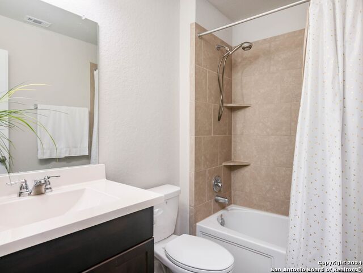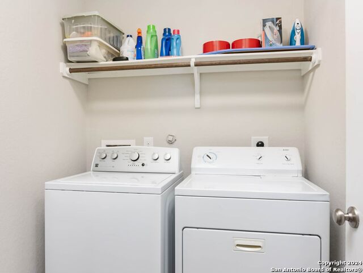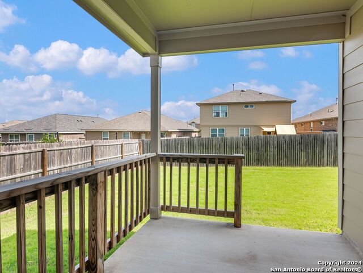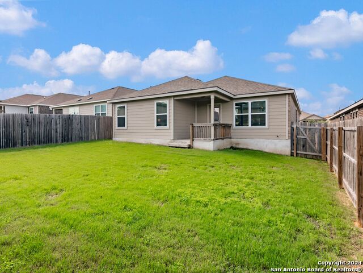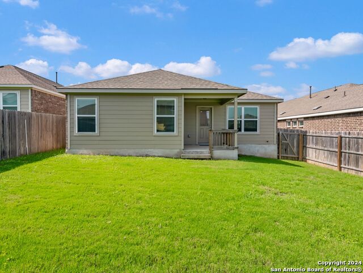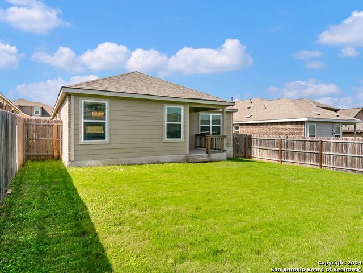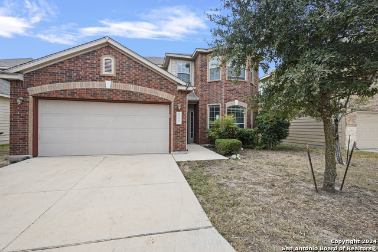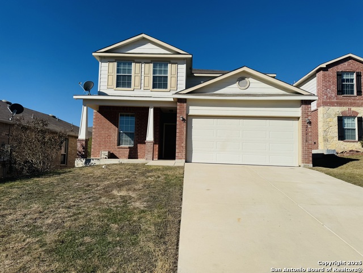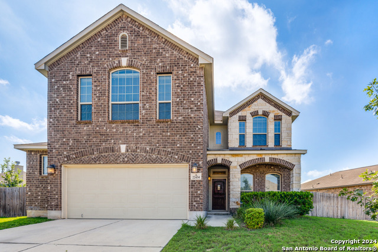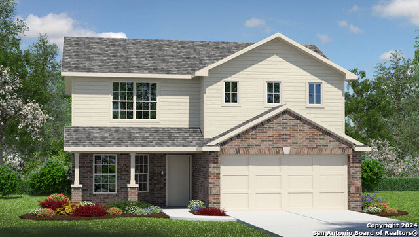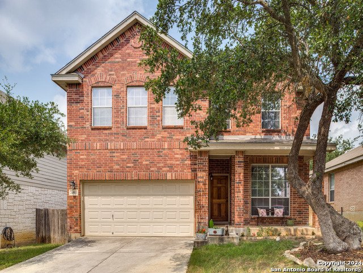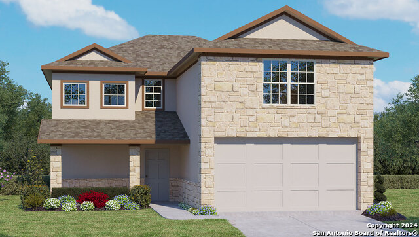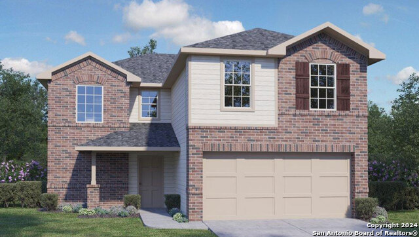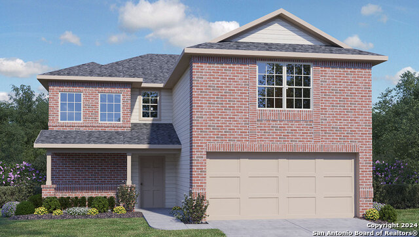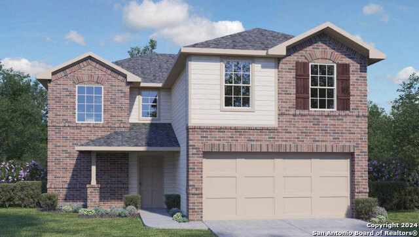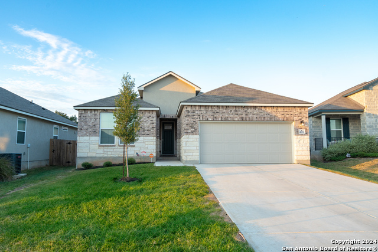6131 Akin Place, San Antonio, TX 78261
Property Photos
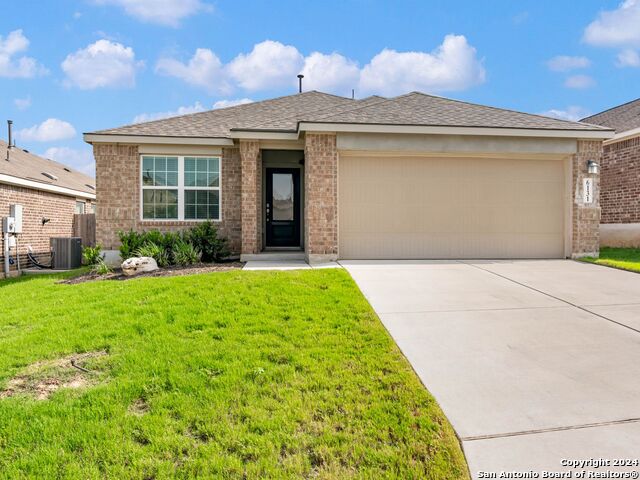
Would you like to sell your home before you purchase this one?
Priced at Only: $350,000
For more Information Call:
Address: 6131 Akin Place, San Antonio, TX 78261
Property Location and Similar Properties
- MLS#: 1804599 ( Single Residential )
- Street Address: 6131 Akin Place
- Viewed: 2
- Price: $350,000
- Price sqft: $210
- Waterfront: No
- Year Built: 2019
- Bldg sqft: 1668
- Bedrooms: 3
- Total Baths: 2
- Full Baths: 2
- Garage / Parking Spaces: 2
- Days On Market: 167
- Additional Information
- County: BEXAR
- City: San Antonio
- Zipcode: 78261
- Subdivision: Wortham Oaks
- District: Judson
- Elementary School: Wortham Oaks
- Middle School: Kitty Hawk
- High School: Veterans Memorial
- Provided by: Kuper Sotheby's Int'l Realty
- Contact: Rachel Williamson
- (210) 416-9211

- DMCA Notice
-
DescriptionDoes 100% financing sound appealing to you? This property is eligible for a USDA loan for any qualified buyer no down payment required with a rate buy down option! Why wait to build when a gently lived in, move in ready, single story home is ready for you NOW in North Central San Antonio? 6131 Akin Place is now available in the gated section of Wortham Oaks, near Bulverde & Evans Rd in the 78261 zip code. Built in 2019, this home has been impeccably cared for by the original owner, complete with a new roof installed 2024. The open concept floorplan offers a natural flow throughout all living areas, offering a modern and comfortable experience. Vinyl flooring in all main areas of the home is both desirable and low maintenance. The front entry has no steps into the home (also no steps through garage entry) and opens to a multi purpose front room that could easily be used for entertaining / formal dining, home office, sitting area, second living space, crafting, etc. The open kitchen connects the front room and a second, central family room with an adjoining breakfast area. Gas cooking, granite counter space and updated appliances will delight the home chef. Two secondary bedrooms are located off of the living rooms, offering a private hallway, full bath, storage closets and garage access. The primary suite / bath offers a super sized shower, walk in closet and double vanity. Level backyard with a covered back patio is ready for your outdoor vision! Upgrades include a smart doorbell / lock, smart thermostat and a tankless water heater. Looking for close schools? Wortham Oaks Elementary School is located within the subdivision AND a brand new middle school is currently under construction, located at the front entrance area. Residents enjoy community swimming pools, sports court access, AND a park / playground. Close proximity to Hwy 281, Loop 1604, Hwy 35. Nearby dining, pharmacy and grocery in this growing area!
Payment Calculator
- Principal & Interest -
- Property Tax $
- Home Insurance $
- HOA Fees $
- Monthly -
Features
Building and Construction
- Builder Name: Lennar
- Construction: Pre-Owned
- Exterior Features: Brick, 3 Sides Masonry, Siding
- Floor: Carpeting, Vinyl
- Foundation: Slab
- Kitchen Length: 12
- Roof: Composition
- Source Sqft: Appsl Dist
Land Information
- Lot Description: Level
- Lot Improvements: Street Paved, Curbs, Sidewalks, Fire Hydrant w/in 500', Asphalt
School Information
- Elementary School: Wortham Oaks
- High School: Veterans Memorial
- Middle School: Kitty Hawk
- School District: Judson
Garage and Parking
- Garage Parking: Two Car Garage, Attached
Eco-Communities
- Water/Sewer: Water System, Sewer System, City
Utilities
- Air Conditioning: One Central
- Fireplace: Not Applicable
- Heating Fuel: Natural Gas
- Heating: Central
- Recent Rehab: No
- Utility Supplier Elec: CPS
- Utility Supplier Gas: CPS
- Utility Supplier Grbge: Republic
- Utility Supplier Sewer: SAWS
- Utility Supplier Water: SAWS
- Window Coverings: All Remain
Amenities
- Neighborhood Amenities: Controlled Access, Pool, Park/Playground, Jogging Trails, Sports Court
Finance and Tax Information
- Days On Market: 103
- Home Faces: South
- Home Owners Association Fee: 356
- Home Owners Association Frequency: Semi-Annually
- Home Owners Association Mandatory: Mandatory
- Home Owners Association Name: WORTHAM OAKS
- Total Tax: 6082.64
Rental Information
- Currently Being Leased: No
Other Features
- Accessibility: No Steps Down, Level Lot, Level Drive, No Stairs, First Floor Bath, Full Bath/Bed on 1st Flr, First Floor Bedroom
- Block: 23
- Contract: Exclusive Right To Sell
- Instdir: From U.S. Hwy 281 N - exit Marshall Rd/Summit Church Rd to Bulverde Rd. , Take E Evans Rd to Wortham Oaks Blvd, Continue on Wortham Oaks Blvd. Take Carriage Cape to Akin Pl From Loop 1604 E - Loop 1604 E to Green Mountain, L on Evans
- Interior Features: One Living Area, Liv/Din Combo, Two Eating Areas, Breakfast Bar, Utility Room Inside, 1st Floor Lvl/No Steps, Open Floor Plan, High Speed Internet, All Bedrooms Downstairs, Laundry Main Level, Laundry Room, Walk in Closets, Attic - Access only
- Legal Desc Lot: 38
- Legal Description: CB 4913B (WORTHAM OAKS U-18 & 19 ENCLAVE), BLOCK 23 LOT 38 2
- Miscellaneous: Virtual Tour, Investor Potential, Cluster Mail Box
- Occupancy: Owner
- Ph To Show: 210-222-2227
- Possession: Closing/Funding
- Style: One Story
Owner Information
- Owner Lrealreb: No
Similar Properties
Nearby Subdivisions
Amorosa
Belterra
Bulverde 2/the Villages @
Bulverde Village
Bulverde Village-blkhwk/crkhvn
Bulverde Village/the Point
Campanas
Canyon Crest
Cb 4900 (cibolo Canyon Ut-7d)
Century Oaks Estates
Cibolo Canyon/suenos
Cibolo Canyons
Cibolo Canyons/estancia
Cibolo Canyons/monteverde
Clear Springs Park
Country Place
Estrella@cibolo Canyons
Fossil Ridge
Indian Springs
Langdon
Madera At Cibolo Canyon
Monte Verde
Monteverde
N/a
Olmos Oaks
Sendero Ranch
Stratford
The Preserve At Indian Springs
Trinity Oaks
Tuscan Oaks
Windmill Ridge Est.
Wortham Oaks



