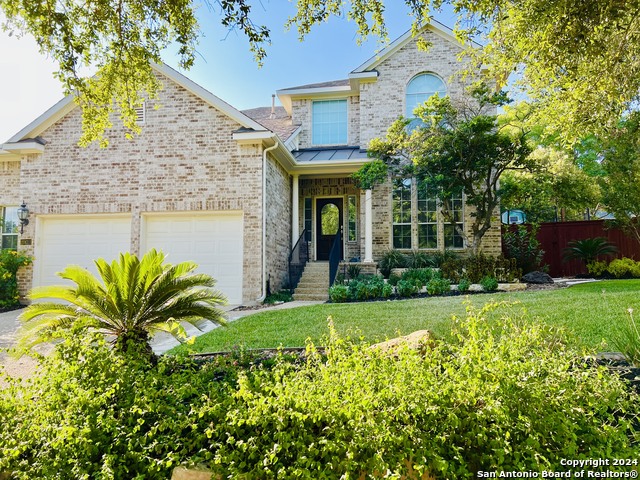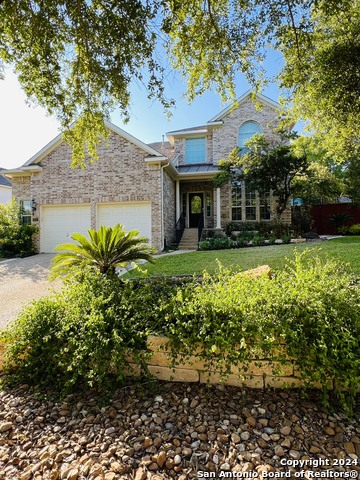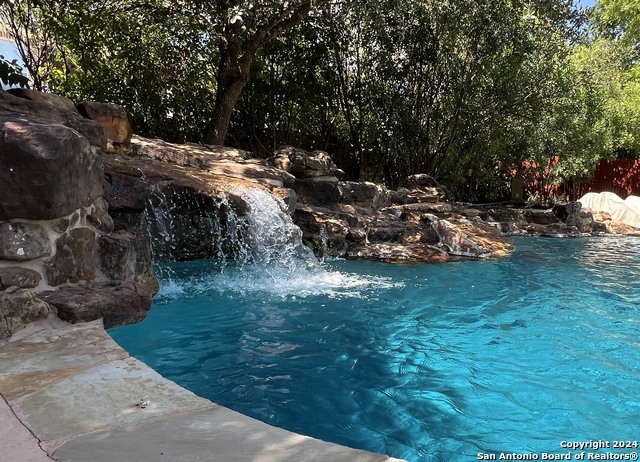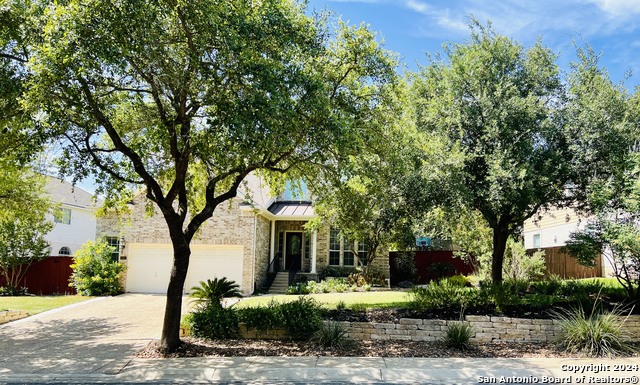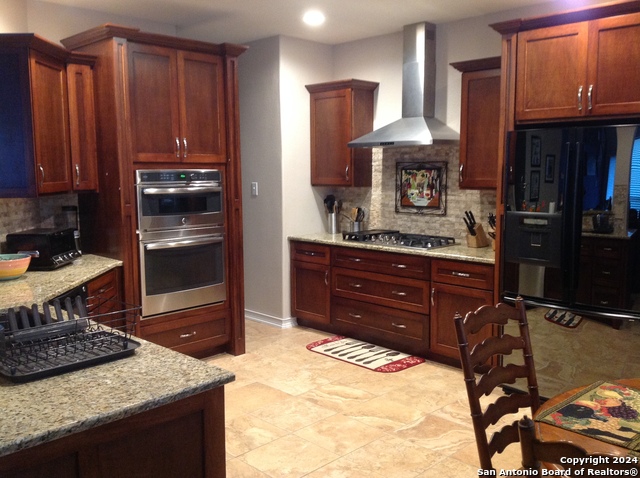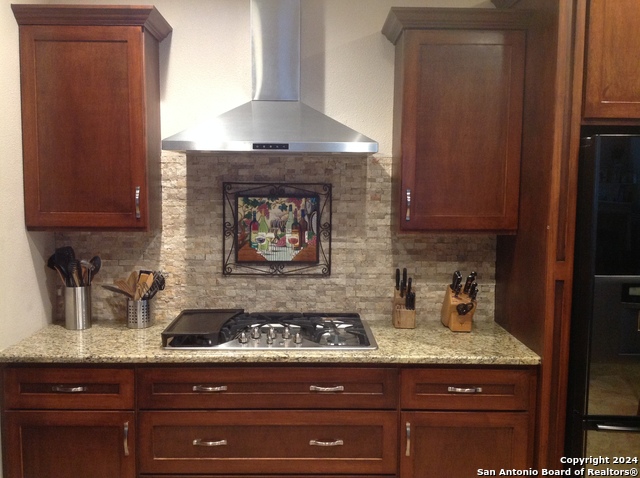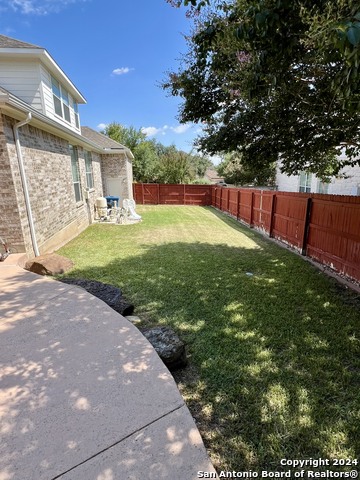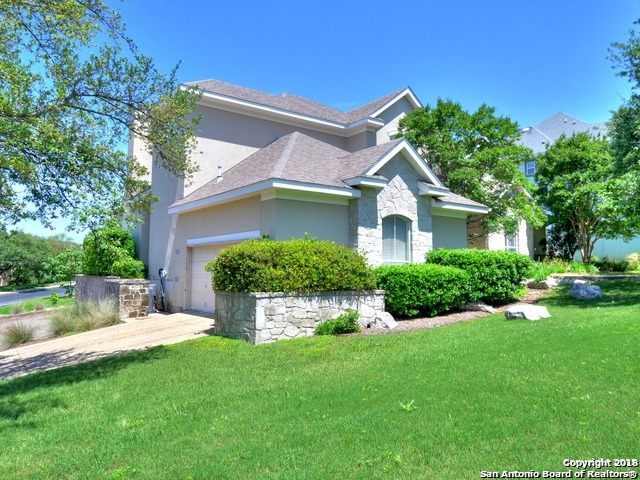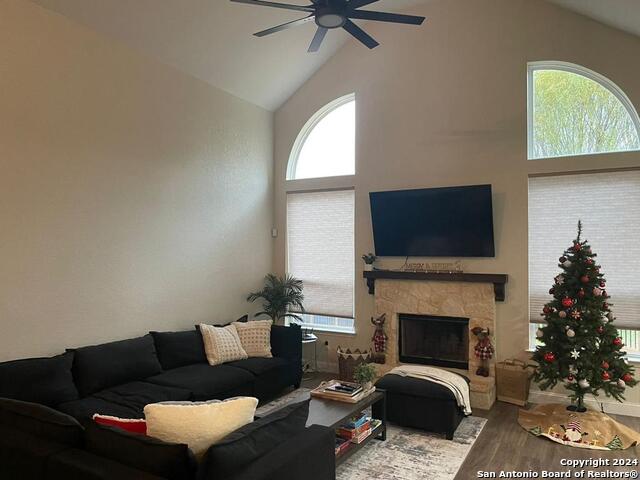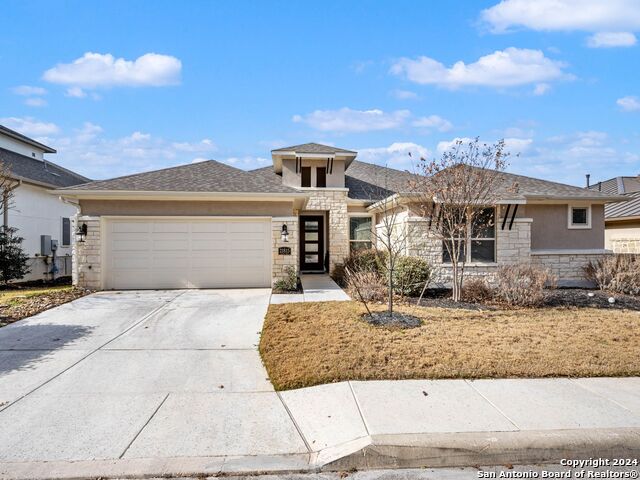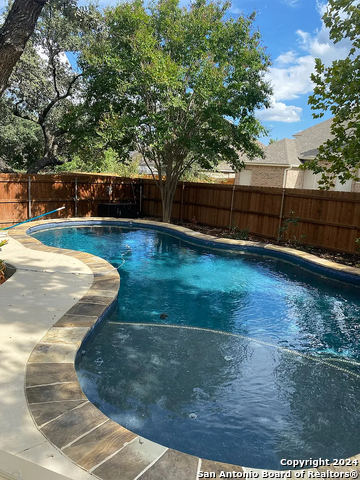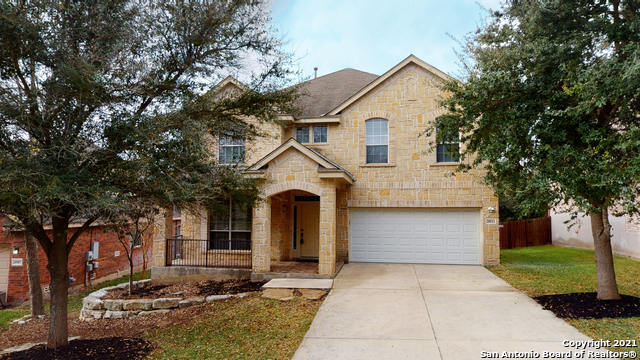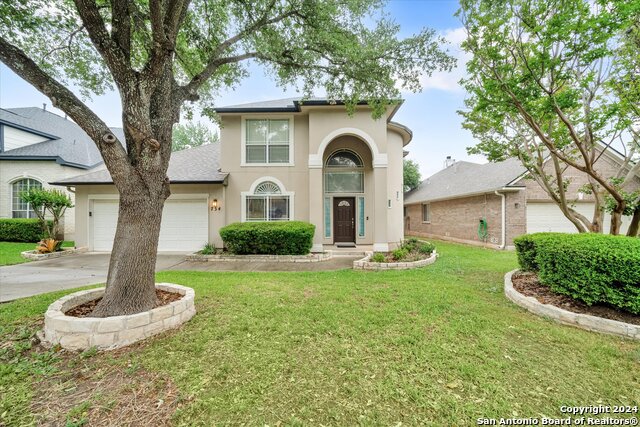20611 Wind Springs, San Antonio, TX 78258
Property Photos
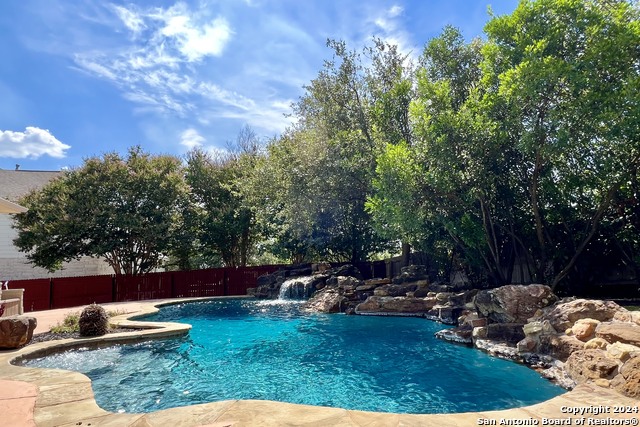
Would you like to sell your home before you purchase this one?
Priced at Only: $3,900
For more Information Call:
Address: 20611 Wind Springs, San Antonio, TX 78258
Property Location and Similar Properties
- MLS#: 1804565 ( Residential Rental )
- Street Address: 20611 Wind Springs
- Viewed: 14
- Price: $3,900
- Price sqft: $1
- Waterfront: No
- Year Built: 2002
- Bldg sqft: 2877
- Bedrooms: 4
- Total Baths: 3
- Full Baths: 2
- 1/2 Baths: 1
- Days On Market: 80
- Additional Information
- County: BEXAR
- City: San Antonio
- Zipcode: 78258
- Subdivision: Big Springs
- District: North East I.S.D
- Elementary School: Canyon Ridge Elem
- Middle School: Barbara Bush
- High School: Ronald Reagan
- Provided by: Stone Oak Realty Services, LLC
- Contact: Viki Melton
- (210) 416-4774

- DMCA Notice
-
DescriptionThis house is also for Sale! Rent includes lawn service, pool service, HOA & POA assessments, and quarterly pest control. Welcome to this stunning, meticulously maintained home in the heart of Stone Oak, with your very own backyard oasis! Imagine relaxing by your private pool and unwinding behind a serene waterfall, all while enjoying your favorite beverage and escaping the heat. The professionally landscaped yard provides total privacy, making this space your personal retreat. This exceptional home features four spacious bedrooms, two and a half bathrooms, and three versatile living areas. The outdoor kitchen is perfect for entertaining, and the oversized garage offers ample storage space that must be seen to be believed! You'll fall in love with the beautifully remodeled kitchen, boasting stainless steel appliances and gas cooking. Convenience is at your doorstep, with easy walking access to HEB, Chick fil A, Crumbl Cookie, and other popular dining and shopping options. Plus, top rated NEISD schools are just a stone's throw away. Don't miss out on this incredible opportunity schedule a showing today, and prepare to be impressed!
Payment Calculator
- Principal & Interest -
- Property Tax $
- Home Insurance $
- HOA Fees $
- Monthly -
Features
Building and Construction
- Apprx Age: 22
- Builder Name: Newmark
- Exterior Features: Brick, 4 Sides Masonry
- Flooring: Carpeting, Ceramic Tile
- Foundation: Slab
- Kitchen Length: 14
- Other Structures: None, Storage
- Roof: Heavy Composition
- Source Sqft: Appsl Dist
Land Information
- Lot Description: Street Gutters, Mature Trees (ext feat), Level
School Information
- Elementary School: Canyon Ridge Elem
- High School: Ronald Reagan
- Middle School: Barbara Bush
- School District: North East I.S.D
Garage and Parking
- Garage Parking: Two Car Garage, Attached, Oversized
Eco-Communities
- Energy Efficiency: 13-15 SEER AX, Programmable Thermostat, Double Pane Windows, Energy Star Appliances, Ceiling Fans
- Green Features: Drought Tolerant Plants, Low Flow Commode
- Water/Sewer: City
Utilities
- Air Conditioning: Two Central, Zoned
- Fireplace: Family Room
- Heating Fuel: Natural Gas
- Heating: Central, Heat Pump
- Recent Rehab: Yes
- Security: Controlled Access
- Utility Supplier Elec: CPS
- Utility Supplier Gas: CPS
- Utility Supplier Grbge: REPUBLIC
- Utility Supplier Sewer: SAWS
- Utility Supplier Water: SAWS
- Window Coverings: Some Remain
Amenities
- Common Area Amenities: Party Room, Clubhouse, Pool, Jogging Trail, Playground, BBQ/Picnic, Tennis Court, Near Shopping, Sports Court, Basketball Court, Other
Finance and Tax Information
- Application Fee: 65
- Cleaning Deposit: 250
- Days On Market: 39
- Max Num Of Months: 36
- Pet Deposit: 250
- Security Deposit: 3900
Rental Information
- Rent Includes: Condo/HOA Fees, Water Softener, Yard Maintenance, HOA Amenities, Pool Service, Pest Control, Property Tax, Repairs
- Tenant Pays: Gas/Electric, Water/Sewer, Interior Maintenance, Garbage Pickup, Security Monitoring, Renters Insurance Required
Other Features
- Application Form: TAR
- Apply At: ONLINE
- Instdir: Hwy 281 North, Exit Evans Road and turn Left, turn Left at the first stoplight, and enter the gate at Village in the Glen; the house is on the right in the second block
- Interior Features: Three Living Area, Liv/Din Combo, Eat-In Kitchen, Two Eating Areas, Breakfast Bar, Walk-In Pantry, Utility Room Inside, High Ceilings, Open Floor Plan, Pull Down Storage, Cable TV Available, High Speed Internet, Laundry Main Level, Laundry Room, Walk in Closets, Attic - Partially Finished, Attic - Storage Only
- Legal Description: NCB 19219 BLK 1 LOT 75 "BIG SPRINGS UT-3A"
- Min Num Of Months: 12
- Miscellaneous: Broker-Manager, Also For Sale, School Bus
- Occupancy: Owner
- Personal Checks Accepted: No
- Ph To Show: 210-22202227
- Restrictions: Smoking Outside Only
- Salerent: For Rent
- Section 8 Qualified: No
- Style: Two Story, Traditional
- Views: 14
Owner Information
- Owner Lrealreb: No
Similar Properties
Nearby Subdivisions
Arrowhead
Big Springs
Canyon View
Canyons At Stone Oak
Champion Springs
Champions Village
Coronado
Coronado Village
Crescent Oaks
Echo Canyon
Estates At Arrowhead
Estates At Champions Run
Fairways Of Sonterra
Hidden Canyon - Bexar County
Hidden Mesa
Iron Mountain Ranch
Knights Cross
La Cierra At Sonterra
Las Haciendas Twnhs Condo
Las Lomas
Meadows Of Sonterra
Mesa Grande Sub
Mesa Verde
Mesa Vista
Mount Arrowhead
Mountain Lodge
Oaks At Sonterra
Peak At Promontory
Promontory Pointe
Promontory Pointe Ii/remington
Remington Heights
Rogers Ranch
Saddle Mountain
Sonterra
Springs At Stone Oak
Stone Canyon
Stone Mountain
Stone Oak
Stone Oak Meadows
Sundance Sub
The Gardens At Greystone
The Park At Hardy Oak
The Pinnacle
The Renaissance
The Summit At Stone Oak
The Villages At Stone Oak
The Vineyard
Tuscany Hills


