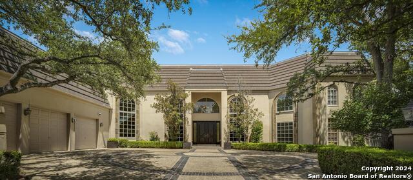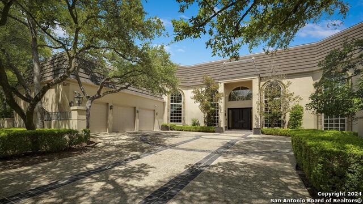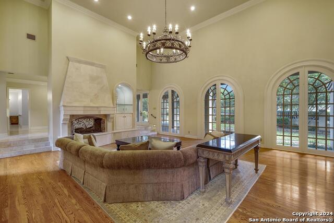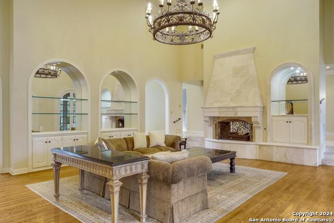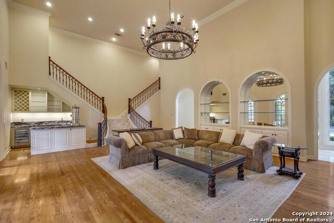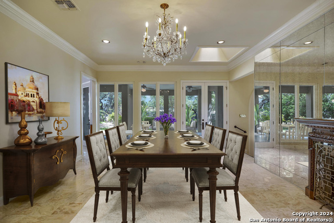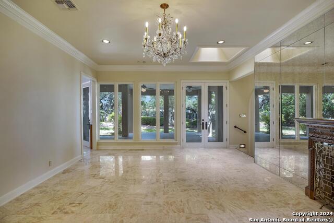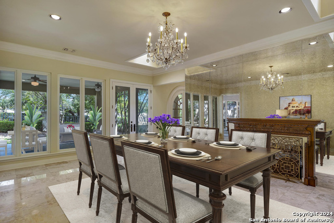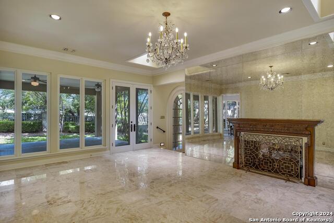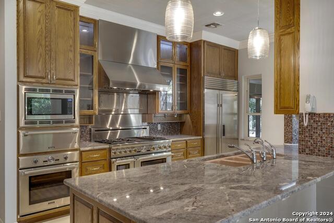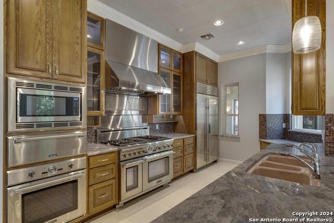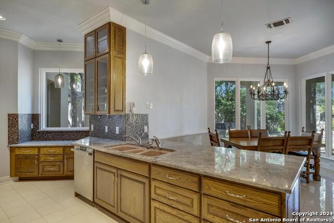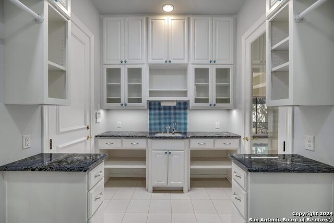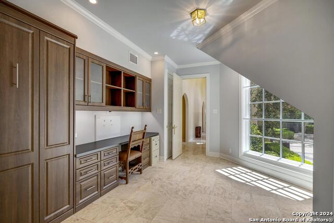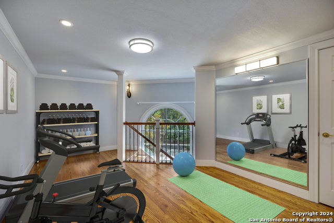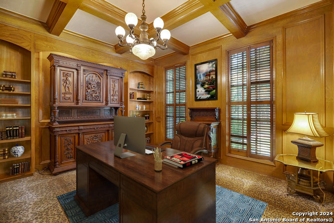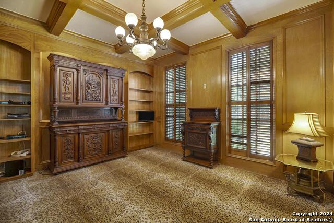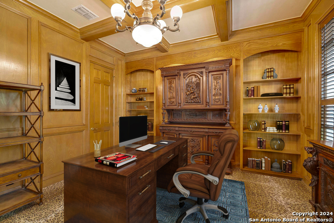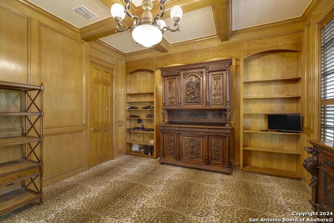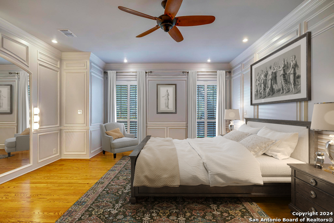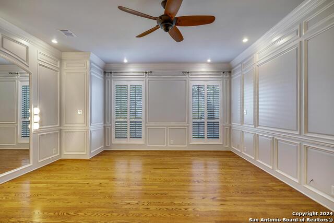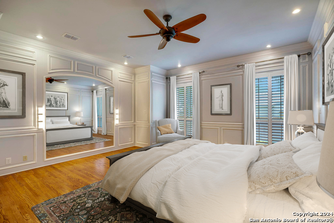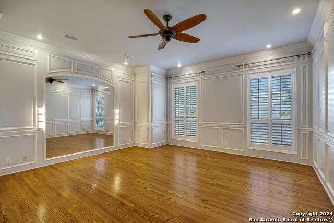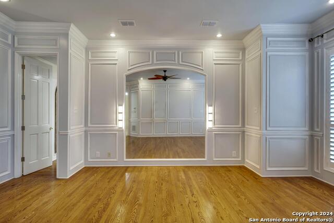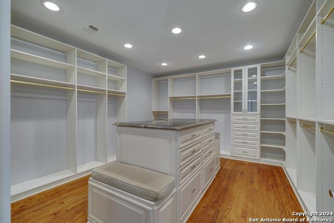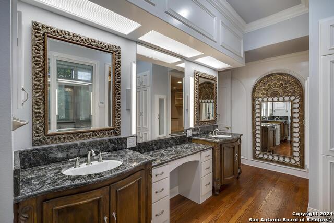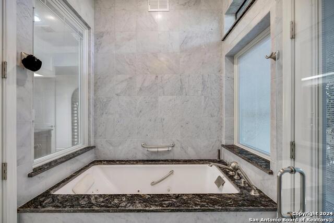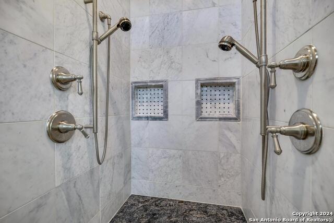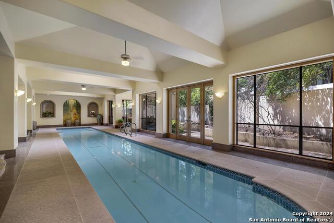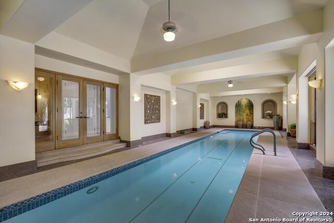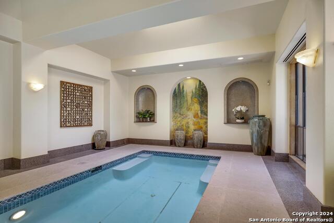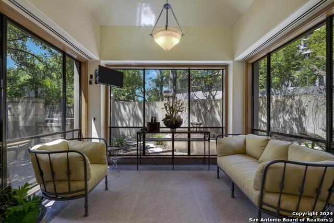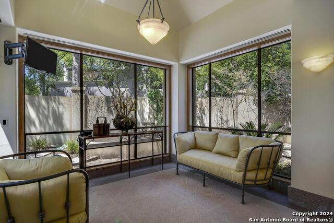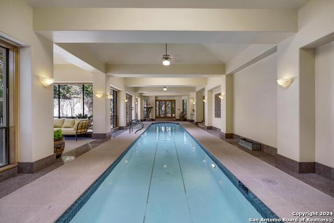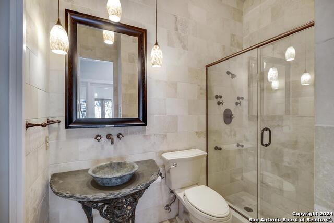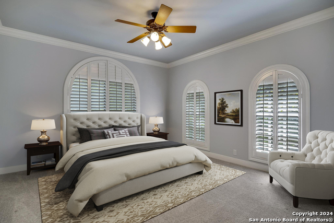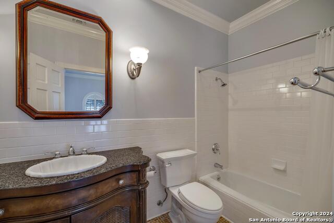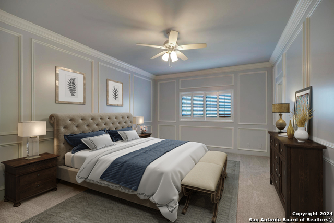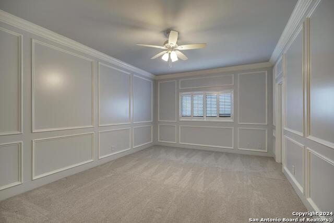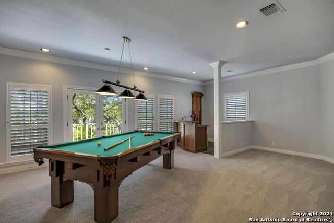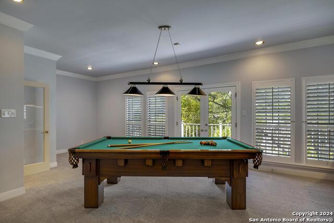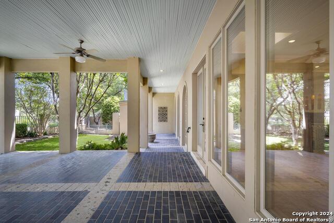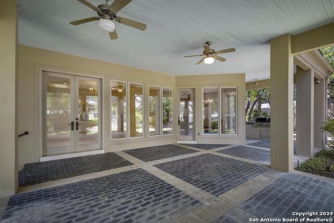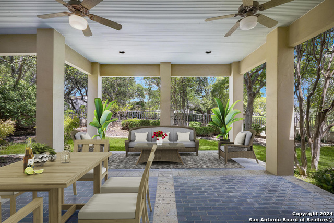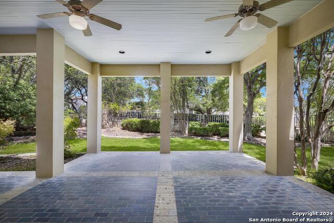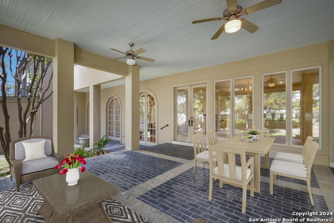11748 Mill Rock Rd, San Antonio, TX 78230
Property Photos
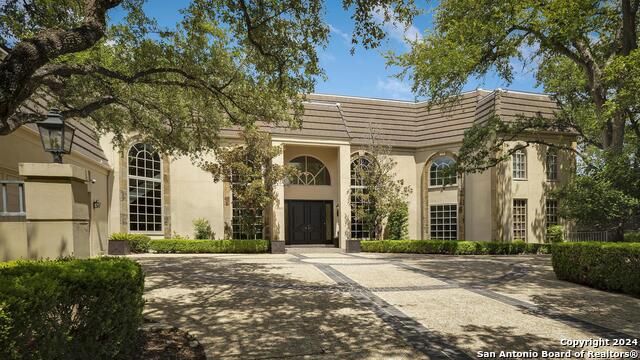
Would you like to sell your home before you purchase this one?
Priced at Only: $1,997,000
For more Information Call:
Address: 11748 Mill Rock Rd, San Antonio, TX 78230
Property Location and Similar Properties
- MLS#: 1804545 ( Single Residential )
- Street Address: 11748 Mill Rock Rd
- Viewed: 209
- Price: $1,997,000
- Price sqft: $277
- Waterfront: No
- Year Built: 1984
- Bldg sqft: 7214
- Bedrooms: 4
- Total Baths: 5
- Full Baths: 5
- Garage / Parking Spaces: 3
- Days On Market: 314
- Additional Information
- County: BEXAR
- City: San Antonio
- Zipcode: 78230
- Subdivision: Elm Creek
- District: Northside
- Elementary School: Housman
- Middle School: Hobby William P.
- High School: Clark
- Provided by: JB Goodwin, REALTORS
- Contact: Rose Stawick
- (210) 445-0352

- DMCA Notice
-
DescriptionDo you love being in the pool? Would you love it if you could be in it every day of the year? If you do, this magnificent, palatial home that exudes "old world" elegance at every turn, is nestled in the heart of one of San Antonio's most highly coveted guard gated, neighborhoods, Elm Creek, may just be the home for you. Besides this wonderful feature it also boasts 4 Bedrooms with the Master Suite & a Guest Bedroom on the main level, a home office, an amazing covered patio, a game room and professional level appliances in the kithen. It sits tranquilly on .52 greenbelt lot. The thoughtful design effortlessly blends natural materials and a neutral palette to achieve an open airy feel. This home features soaring ceilings and towering windows letting natural light flow throughout. Everyone who enters will feel the grandeur with the expansive Living/family room adorned with a passthrough, gas fireplace into the banquet sized Dining Room, highend Kitchen and a charming Breakfast Room situated next to a very comfortable breakfast bar all designed for entertaining. The Master Suite offers a luxurious master bath where you'll enjoy your time relaxing at the beginning or end or your day. The 63 foot long, Indoor Lap Pool with fog proof windows and a dehumidifier with climate control will allow you to swim 365 days a year, if you want. When you ascend the magnificent, breathtaking stairway to the second level you'll be greeted with 2 additional, generously sized bedrooms and the game room with wetbar where much fun will be had by all of your guests. The elegance of this home continues outside as you make your way to the amazing, oversized covered patio with an outdoor gas grill. With all of this, you and your guests will enjoy many evenings looking up at those big, bright Texas Stars. So, please, come in, take a look around and stay for awhile or stay forever.
Payment Calculator
- Principal & Interest -
- Property Tax $
- Home Insurance $
- HOA Fees $
- Monthly -
Features
Building and Construction
- Apprx Age: 41
- Builder Name: Robert Weiss
- Construction: Pre-Owned
- Exterior Features: 4 Sides Masonry, Stucco
- Floor: Carpeting, Ceramic Tile, Marble
- Foundation: Slab
- Kitchen Length: 14
- Roof: Tile, Concrete, Flat
- Source Sqft: Appsl Dist
School Information
- Elementary School: Housman
- High School: Clark
- Middle School: Hobby William P.
- School District: Northside
Garage and Parking
- Garage Parking: Three Car Garage
Eco-Communities
- Water/Sewer: Water System
Utilities
- Air Conditioning: Three+ Central
- Fireplace: Living Room, Dining Room
- Heating Fuel: Natural Gas
- Heating: Central
- Recent Rehab: No
- Utility Supplier Elec: CPS
- Utility Supplier Gas: CPS
- Utility Supplier Sewer: SAWS
- Utility Supplier Water: SAWS
- Window Coverings: All Remain
Amenities
- Neighborhood Amenities: Controlled Access, Park/Playground
Finance and Tax Information
- Days On Market: 305
- Home Owners Association Fee: 475
- Home Owners Association Frequency: Quarterly
- Home Owners Association Mandatory: Mandatory
- Home Owners Association Name: ELM CREEK OWNERS ASSOCIATION
- Total Tax: 29477.82
Rental Information
- Currently Being Leased: No
Other Features
- Contract: Exclusive Right To Sell
- Instdir: From Wurzbach main gate - Turn into Elm Creek Subdivision Go thru gates, and take 1st left onto Mill Rock. Property is .3 miles down on the right.
- Interior Features: Three Living Area, Separate Dining Room, Eat-In Kitchen, Island Kitchen, Breakfast Bar, Study/Library, Florida Room, Game Room, Utility Room Inside, 1st Floor Lvl/No Steps, High Ceilings, Open Floor Plan, Skylights, Cable TV Available, High Speed Internet, Laundry Main Level, Walk in Closets
- Legal Desc Lot: 27
- Legal Description: NCB 17137 BLK 3 LOT 27
- Occupancy: Vacant
- Ph To Show: 210-222-2227
- Possession: Closing/Funding
- Style: Two Story
- Views: 209
Owner Information
- Owner Lrealreb: No
Nearby Subdivisions
Carmen Heights
Charter Oaks
Colonial Hills
Colonial Oaks
Colonies North
Dreamland Oaks
Elm Creek
Estates Of Alon
Foothills
Green Briar
Greenbriar
Hidden Creek
Hunters Creek
Hunters Creek North
Huntington Place
Inverness
Jackson Court
Kings Grant Forest
Mission Trace
N/a
None
River Oaks
Shavano Bend
Shavano Forest
Shavano Heights
Shavano Park
Shavano Ridge
Shavano Ridge Ut-7
Shenandoah
Sleepy Cove
The Summit
Villas Of Elm Creek
Warwick Farms
Whispering Oaks
Wilson Gardens
Woodland Manor
Woodland Place
Woods Of Alon



