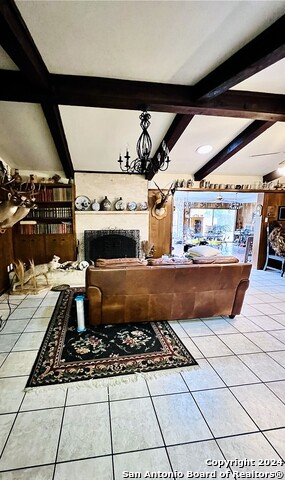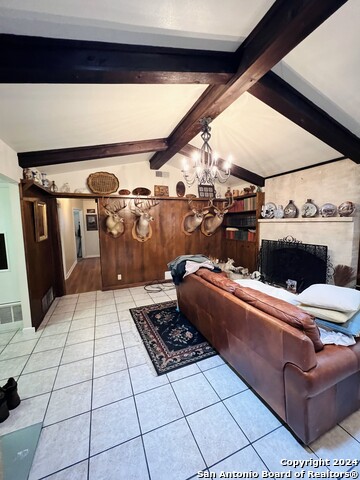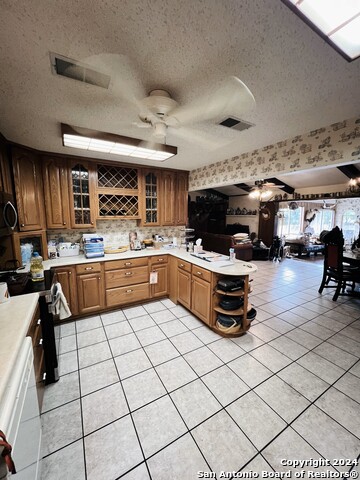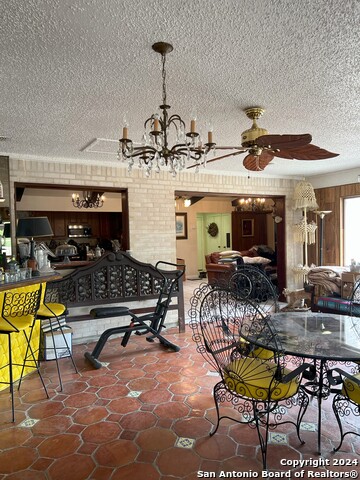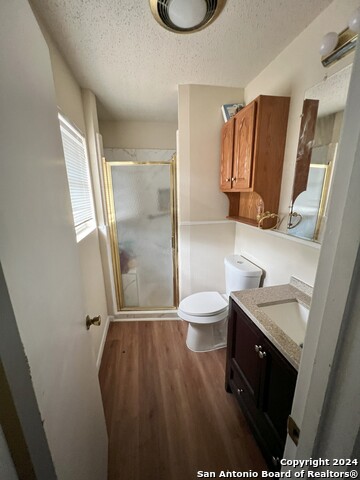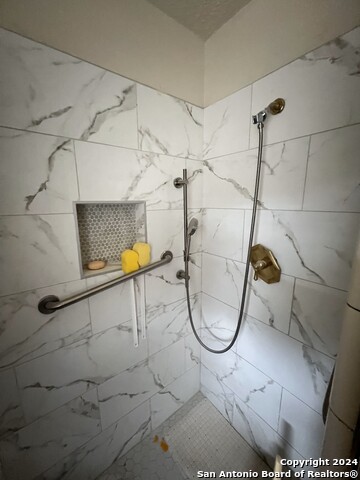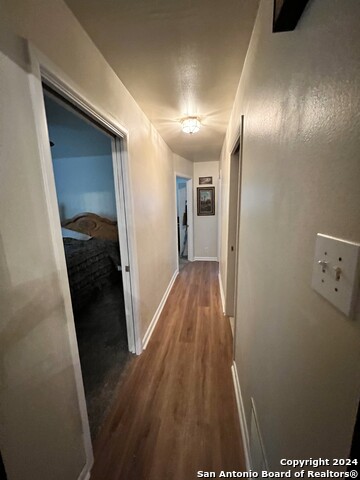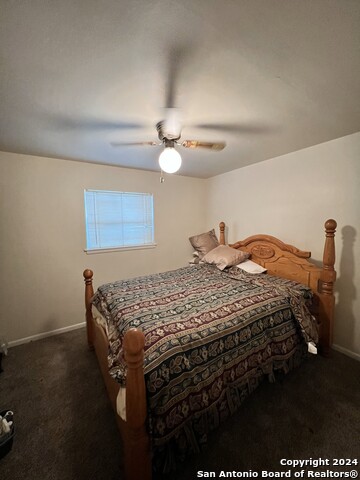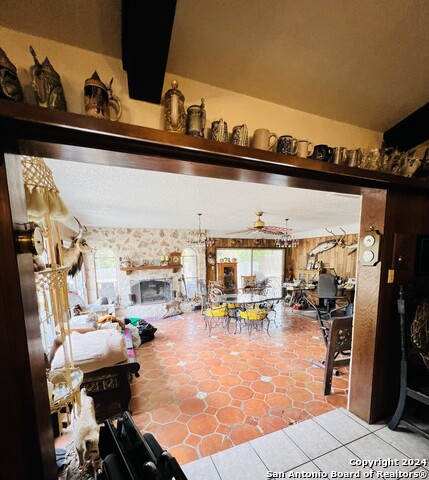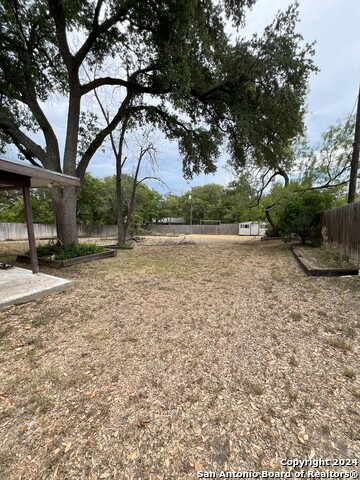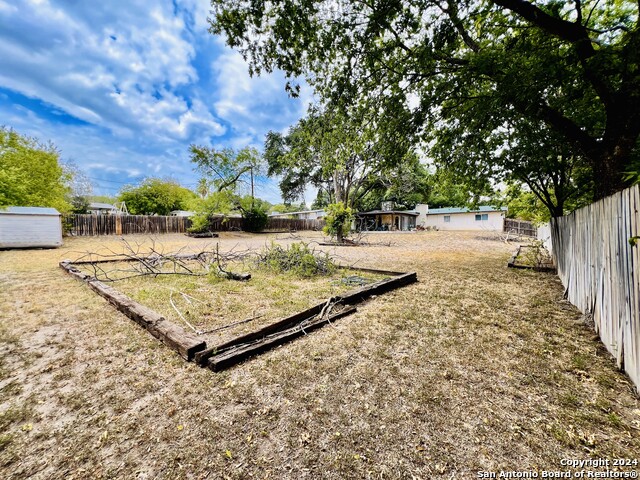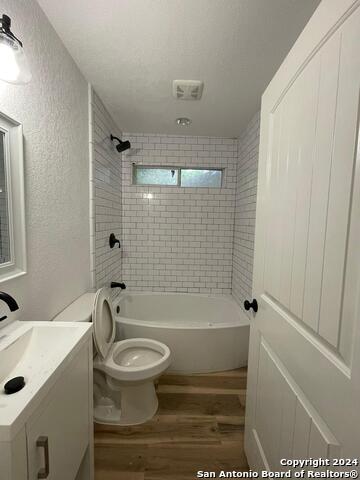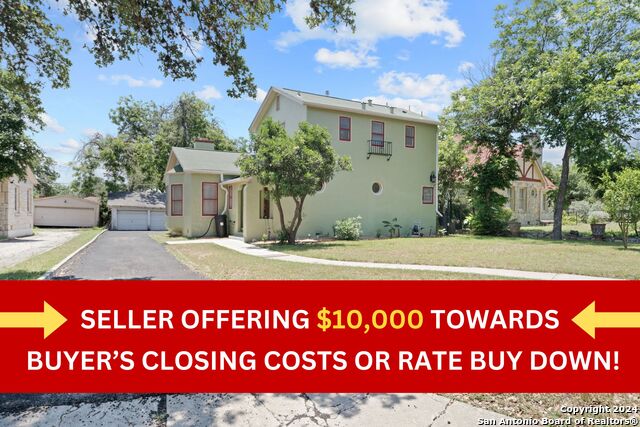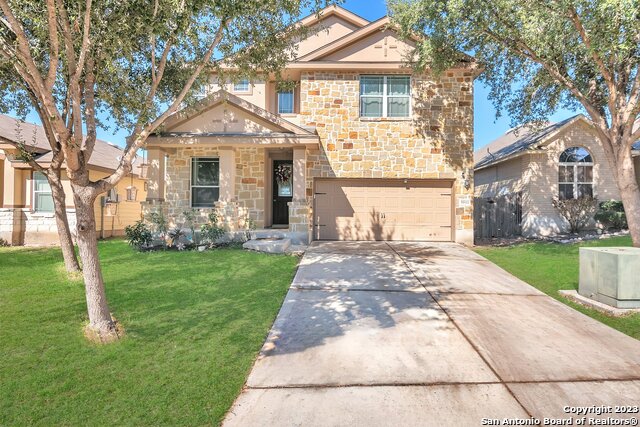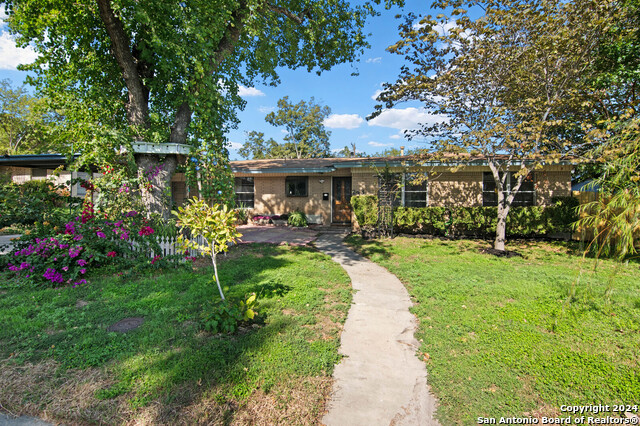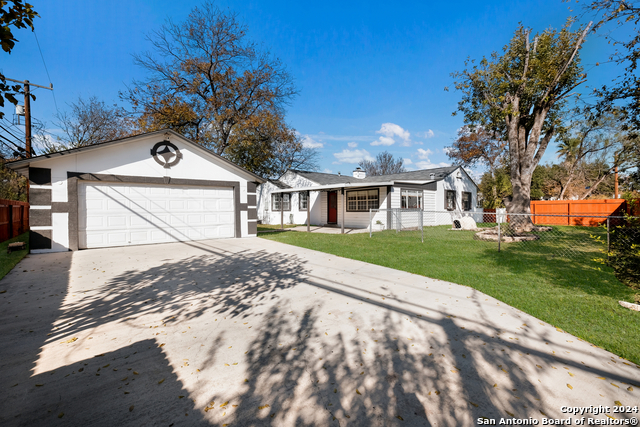4130 City View, San Antonio, TX 78228
Property Photos
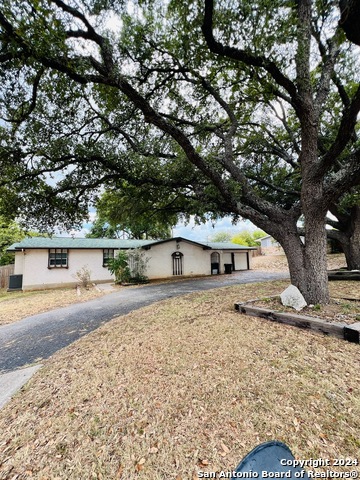
Would you like to sell your home before you purchase this one?
Priced at Only: $289,000
For more Information Call:
Address: 4130 City View, San Antonio, TX 78228
Property Location and Similar Properties
- MLS#: 1804138 ( Single Residential )
- Street Address: 4130 City View
- Viewed: 92
- Price: $289,000
- Price sqft: $154
- Waterfront: No
- Year Built: 1956
- Bldg sqft: 1874
- Bedrooms: 3
- Total Baths: 2
- Full Baths: 2
- Garage / Parking Spaces: 2
- Days On Market: 164
- Additional Information
- County: BEXAR
- City: San Antonio
- Zipcode: 78228
- Subdivision: Inspiration Hills
- District: Northside
- Elementary School: Glass Colby
- Middle School: Neff Pat
- High School: Holmes Oliver W
- Provided by: Weichert, REALTORS - Corwin & Associates
- Contact: Joe Corwin
- (210) 792-8589

- DMCA Notice
-
DescriptionGreat Location! Don't miss out on the opportunity to own a home in the highly sought after neighborhood, Inspiration Hills. This home sits on a Huge Lot! 0.471 almost 1/2 acre with beautiful large mature trees. Featuring 3 bedrooms, 2 full bathrooms, an office space, 2 fireplaces and 2 living areas with an open floor plan. providing an easy flow throughout the home and Plenty of room for entertainment. Recently replaced Roof and HVAC. This home has lots of potential! Schedule your showing today!
Payment Calculator
- Principal & Interest -
- Property Tax $
- Home Insurance $
- HOA Fees $
- Monthly -
Features
Building and Construction
- Apprx Age: 68
- Builder Name: unknown
- Construction: Pre-Owned
- Exterior Features: Stone/Rock
- Floor: Carpeting, Ceramic Tile, Linoleum
- Foundation: Slab
- Kitchen Length: 15
- Other Structures: Shed(s)
- Roof: Composition
- Source Sqft: Appsl Dist
Land Information
- Lot Description: 1/4 - 1/2 Acre
- Lot Dimensions: 100 x 205
School Information
- Elementary School: Glass Colby
- High School: Holmes Oliver W
- Middle School: Neff Pat
- School District: Northside
Garage and Parking
- Garage Parking: Two Car Garage
Eco-Communities
- Water/Sewer: Water System, Sewer System, City
Utilities
- Air Conditioning: One Central
- Fireplace: Two, Living Room, Other
- Heating Fuel: Electric
- Heating: Central
- Window Coverings: Some Remain
Amenities
- Neighborhood Amenities: Park/Playground
Finance and Tax Information
- Days On Market: 104
- Home Owners Association Fee: 78
- Home Owners Association Frequency: Annually
- Home Owners Association Mandatory: Mandatory
- Home Owners Association Name: INSPIRATION HILLS
- Total Tax: 6933.64
Rental Information
- Currently Being Leased: No
Other Features
- Block: 42
- Contract: Exclusive Right To Sell
- Instdir: Take W Interstate 10, Take ramp on left, follow signs for I-10 E. At exit 564, head on the ramp Rt. Follow signs for I-410, At exit 14C head Rt on the ramp for NW Loop 410, Turn Left on Babcock, Turn Rt. onto Hillcrest, Turn Rt. onto City View.
- Interior Features: Two Living Area, Liv/Din Combo, Eat-In Kitchen, Breakfast Bar, Study/Library, Open Floor Plan, Cable TV Available, Laundry in Garage
- Legal Desc Lot: 37
- Legal Description: NCB 11585 BLK 42 LOT 37
- Occupancy: Vacant
- Ph To Show: 210-222-2227
- Possession: Closing/Funding
- Style: One Story
- Views: 92
Owner Information
- Owner Lrealreb: No
Similar Properties
Nearby Subdivisions
26th/zarzamora
Alameda Gardens
Blueridge
Broadview
Canterbury Farms
Conv
Culebra Park
Donaldson Terrace
Ebony/ Falcon Ns
Ebony/falcon
Freeman
High Sierra
Hillcrest
Hillcrest-south
Inspiration Hills
Inspiration Hills,high Sierra
Jefferson Terrace
Loma Area
Loma Area 1a Ed
Loma Area 2 Ed
Loma Bella
Loma Park
Loma Park Heights
Magnolia Fig Gardens
Magnolia Fig Gdns(ns/sa)
Memorial Heights
Mount Vernon Place
N/a
Prospect Area 3 (ed)
Prospect Area 3 Ed
Prospect Hill
Rolling Ridge Village Th
Science Park
Sunset Hills
Sunshine
Sunshine Park Estate
Thunderbird Village
University Park
University Park Sa/ns
Villa Aldama
Villa Princesa Ed
West Lawn
Western Park
Woodlawn Hills
Woodlawn Lake
Woodlawn Park



