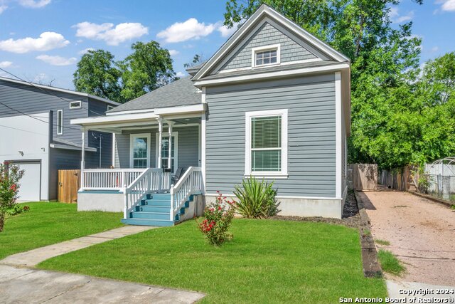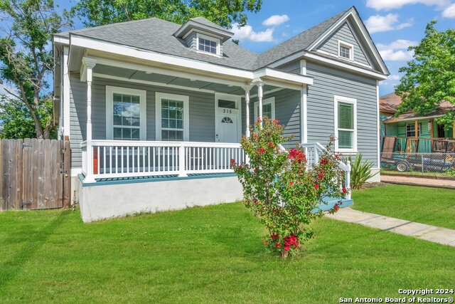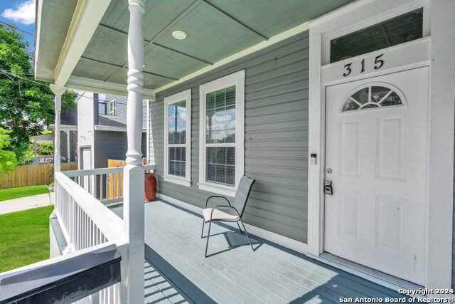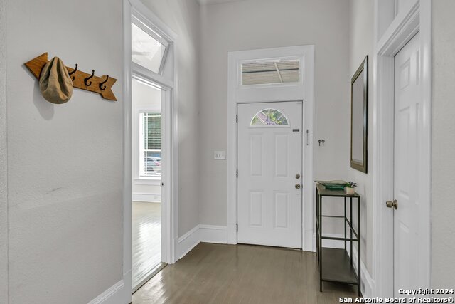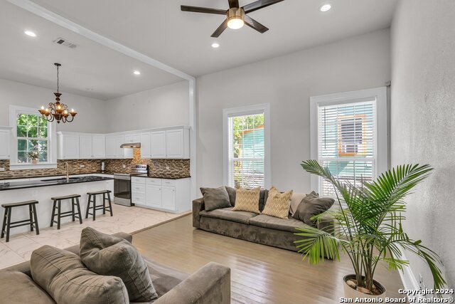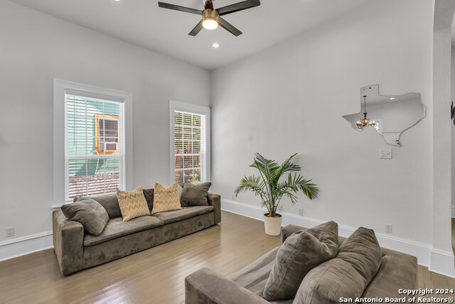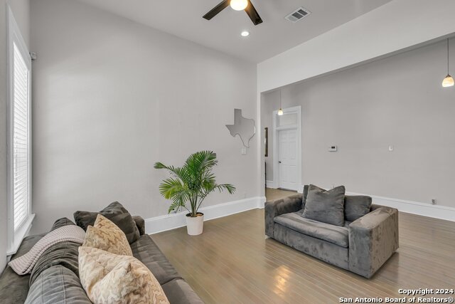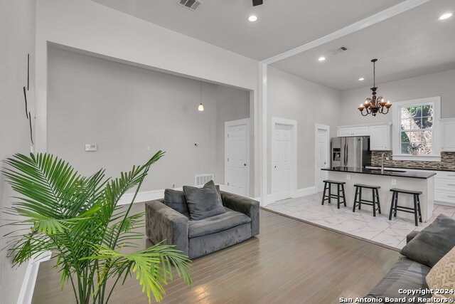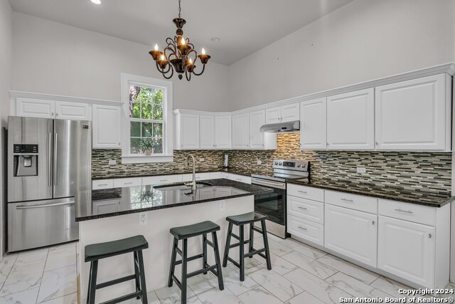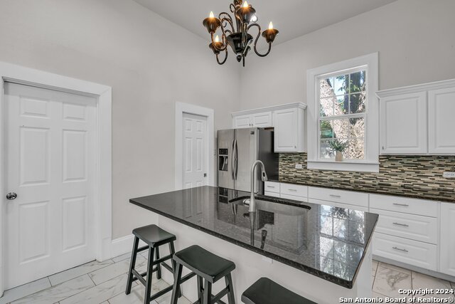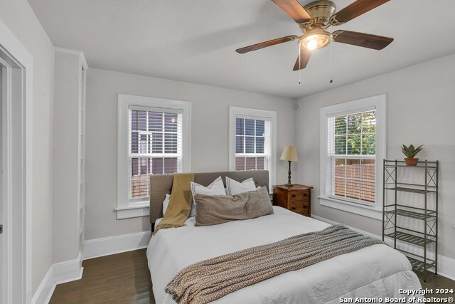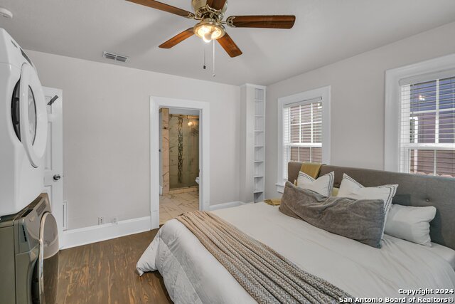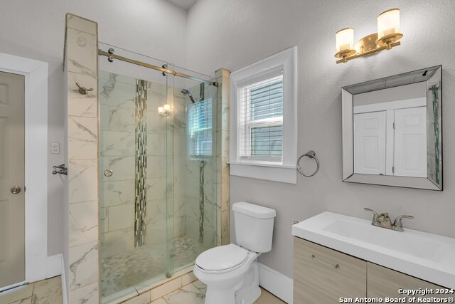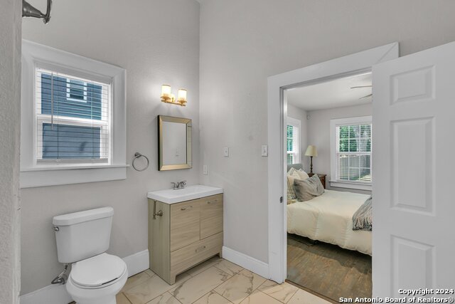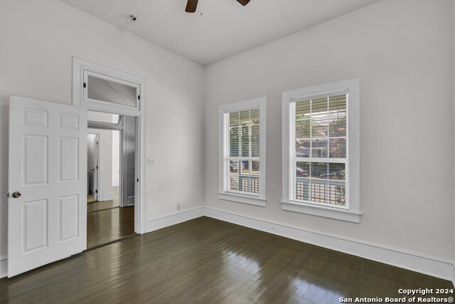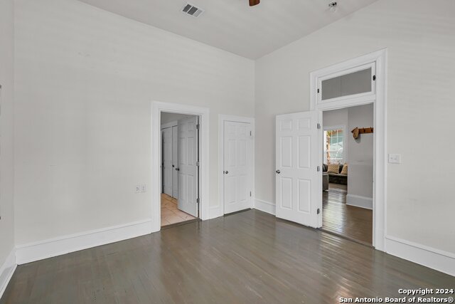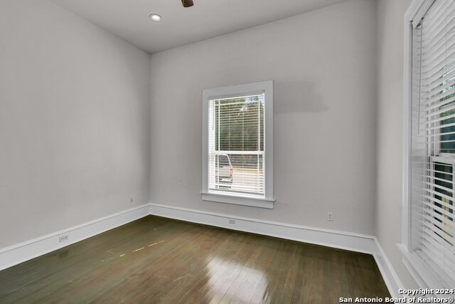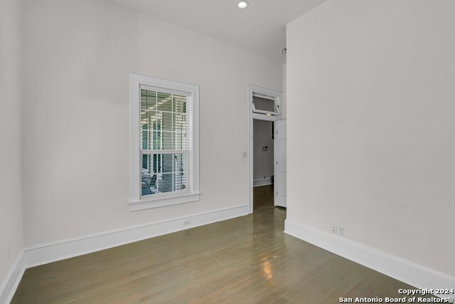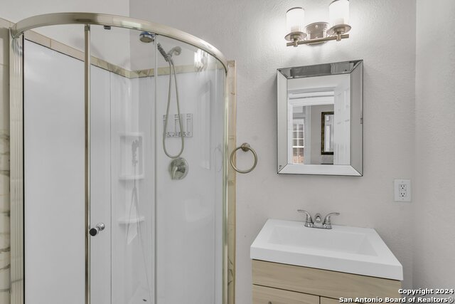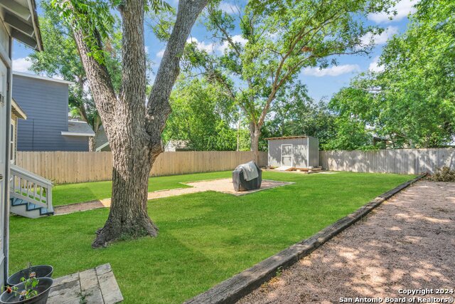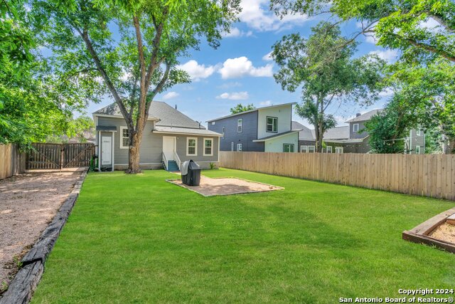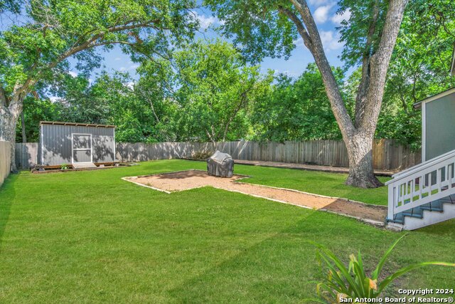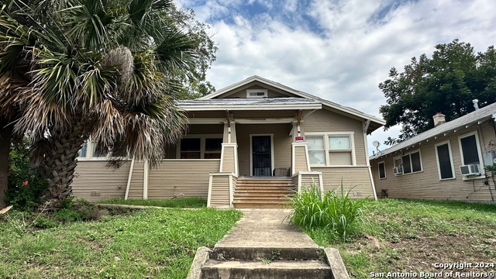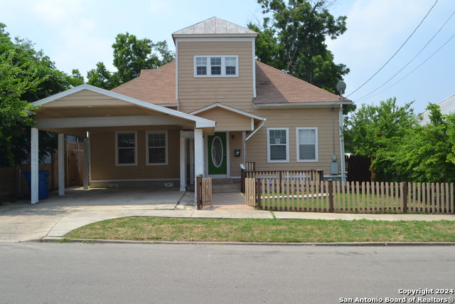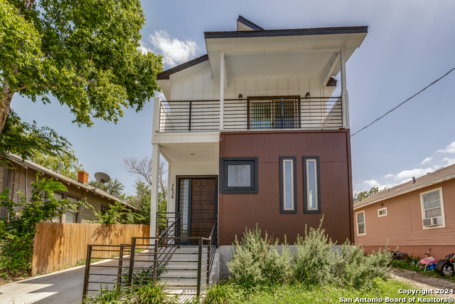315 Piedmont Ave, San Antonio, TX 78203
Property Photos
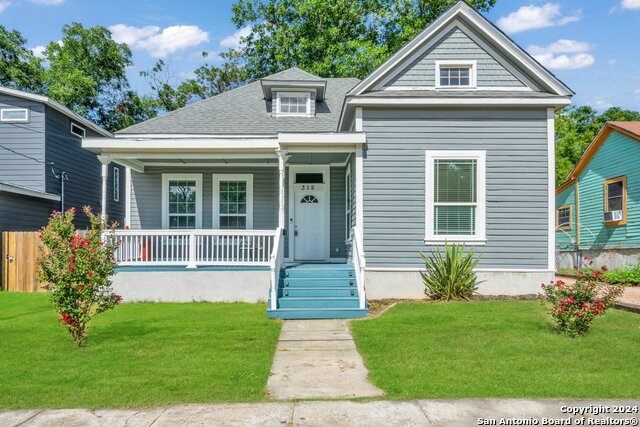
Would you like to sell your home before you purchase this one?
Priced at Only: $319,000
For more Information Call:
Address: 315 Piedmont Ave, San Antonio, TX 78203
Property Location and Similar Properties
- MLS#: 1804118 ( Single Residential )
- Street Address: 315 Piedmont Ave
- Viewed: 8
- Price: $319,000
- Price sqft: $216
- Waterfront: No
- Year Built: 1940
- Bldg sqft: 1479
- Bedrooms: 3
- Total Baths: 2
- Full Baths: 2
- Garage / Parking Spaces: 1
- Days On Market: 82
- Additional Information
- County: BEXAR
- City: San Antonio
- Zipcode: 78203
- Subdivision: Denver Heights
- District: San Antonio I.S.D.
- Elementary School: Douglass
- Middle School: Poe
- High School: Brackenridge
- Provided by: Epique Realty LLC
- Contact: Jaclyn Cavazos
- (361) 215-9117

- DMCA Notice
-
DescriptionWelcome to 315 Peidmont Ave. This nicely updated 3 bedroom 2 bath home is just minutes from the Alamodome/Riverwalk/downtown city living. Great for entertaining with its open floor plan and HUGE fenced in backyard ready for Sunday cookouts along with plenty of parking with its lengthy crashed granite drive way. This property has lots of natural light and mature trees with a nice front porch and is ready to become yours. Book your appointment today! OPEN HOUSE SATURDAY SEPTEMBER 28TH 10AM 1PM REFRESHMENTS WILL BE PROVIDED!
Payment Calculator
- Principal & Interest -
- Property Tax $
- Home Insurance $
- HOA Fees $
- Monthly -
Features
Building and Construction
- Apprx Age: 84
- Builder Name: UNKWN
- Construction: Pre-Owned
- Exterior Features: Siding
- Floor: Ceramic Tile, Wood
- Kitchen Length: 13
- Other Structures: Shed(s)
- Roof: Wood Shingle/Shake
- Source Sqft: Appraiser
Land Information
- Lot Improvements: Street Paved, Curbs, Sidewalks, Fire Hydrant w/in 500', Gravel, City Street
School Information
- Elementary School: Douglass
- High School: Brackenridge
- Middle School: Poe
- School District: San Antonio I.S.D.
Garage and Parking
- Garage Parking: None/Not Applicable
Eco-Communities
- Water/Sewer: Water System, Sewer System
Utilities
- Air Conditioning: One Central
- Fireplace: Not Applicable
- Heating Fuel: Electric
- Heating: Central
- Recent Rehab: Yes
- Utility Supplier Elec: CPS
- Utility Supplier Gas: SAWS
- Utility Supplier Grbge: SWMD
- Utility Supplier Sewer: SAWS
- Utility Supplier Water: SAWS
- Window Coverings: All Remain
Amenities
- Neighborhood Amenities: Park/Playground, Sports Court, Basketball Court
Finance and Tax Information
- Days On Market: 49
- Home Faces: East
- Home Owners Association Mandatory: None
- Total Tax: 8477.5
Rental Information
- Currently Being Leased: No
Other Features
- Contract: Exclusive Right To Sell
- Instdir: Commerce to MLK Denver Heights south of dignity
- Interior Features: One Living Area, Island Kitchen, High Ceilings, Open Floor Plan, Laundry Room, Attic - Partially Finished, Attic - Storage Only
- Legal Desc Lot: 19
- Legal Description: NCB 1697 BLK 1 LOT 13 AND 14
- Miscellaneous: None/not applicable
- Occupancy: Owner
- Ph To Show: 2102222227
- Possession: Closing/Funding
- Style: One Story
Owner Information
- Owner Lrealreb: No
Similar Properties


