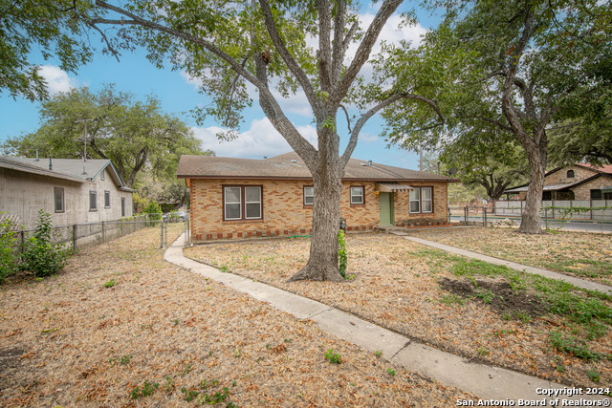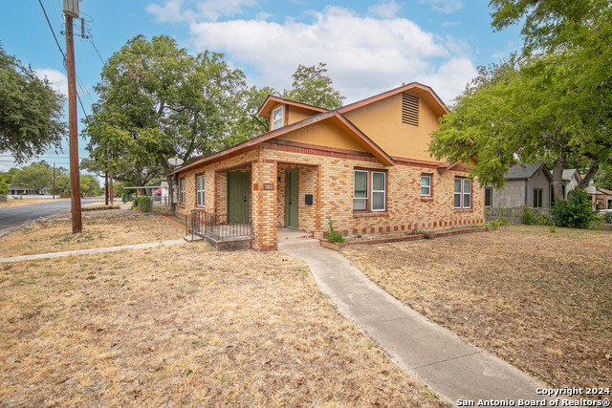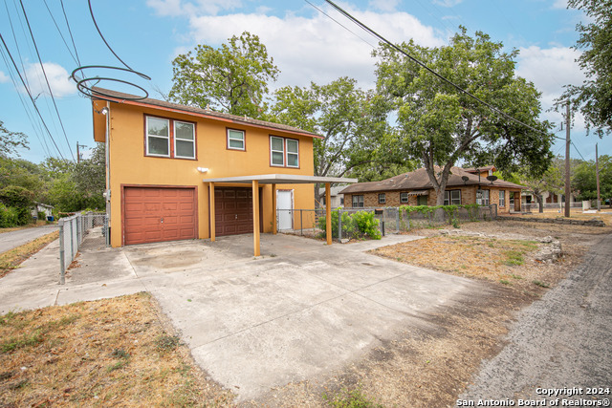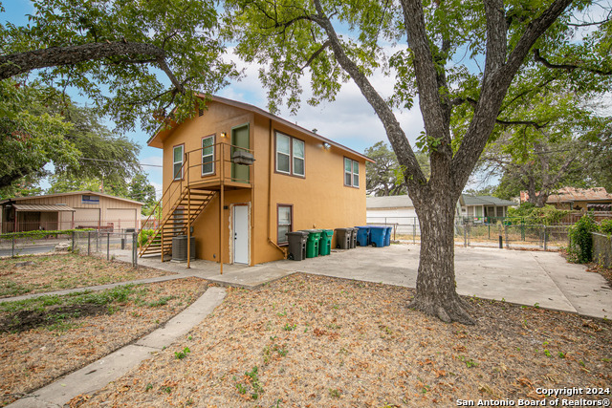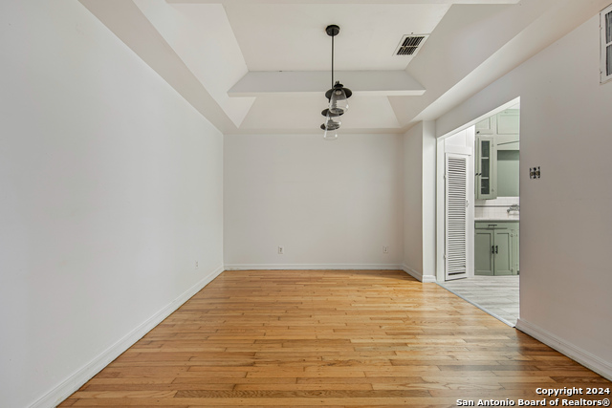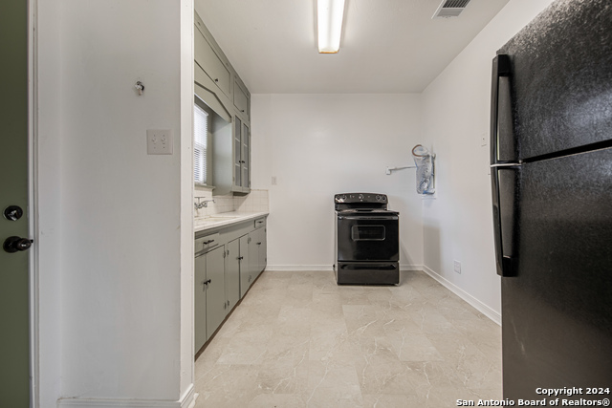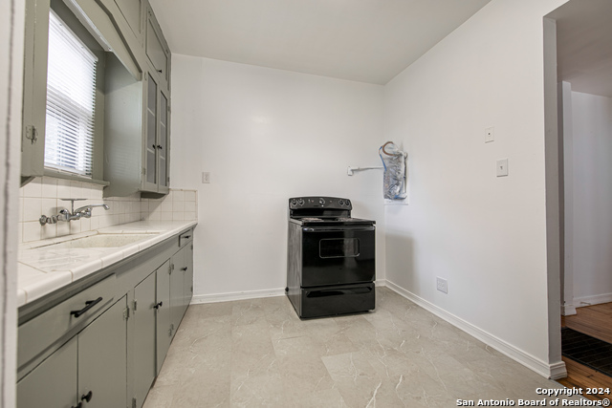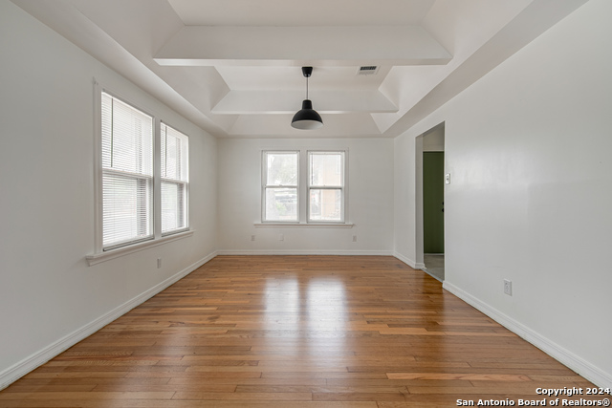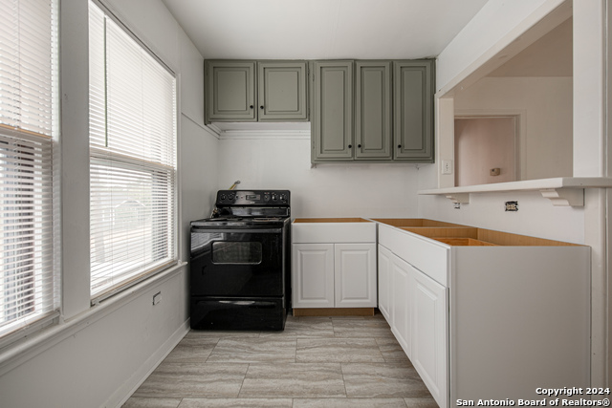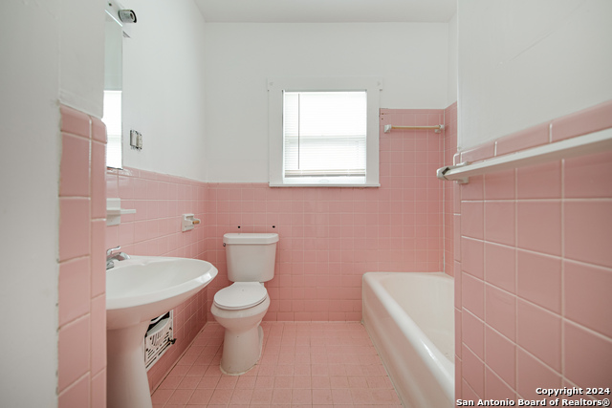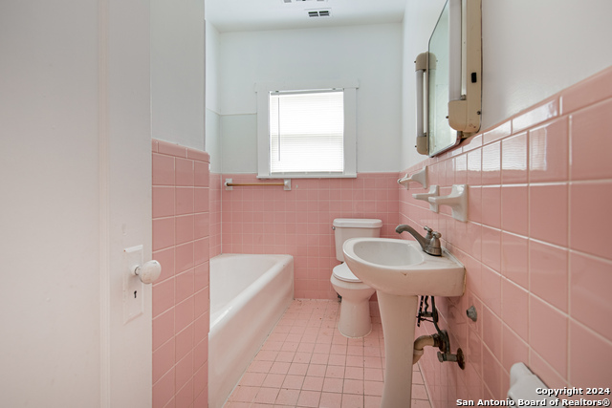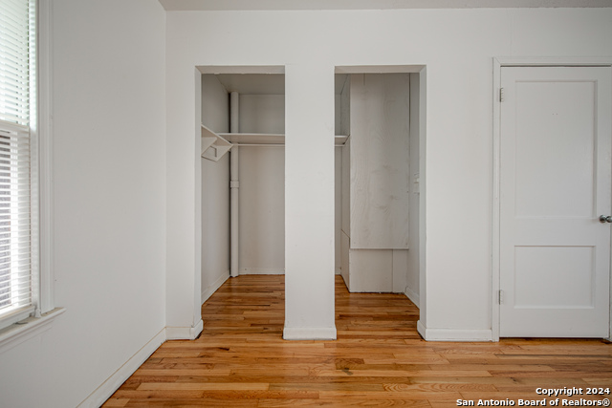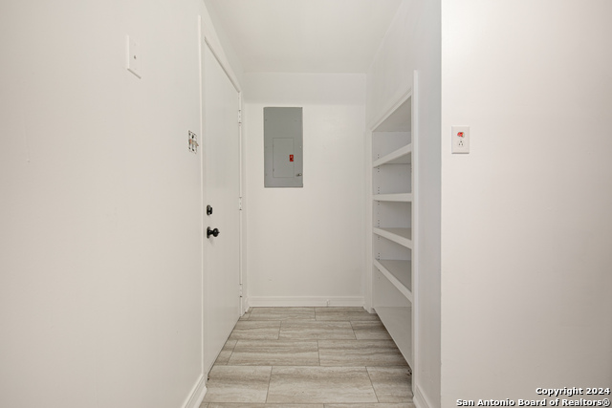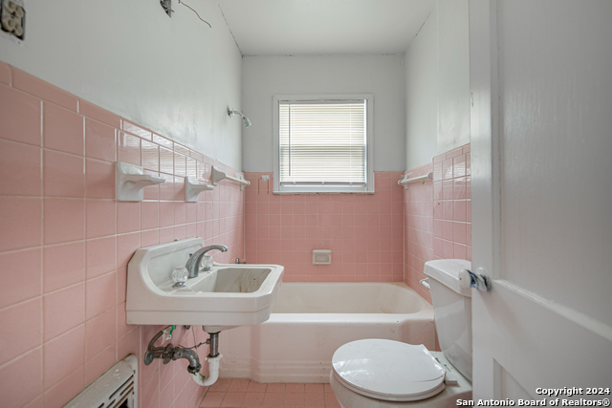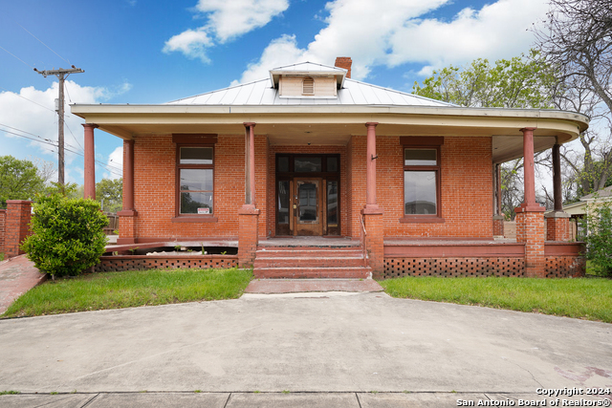1203 Kayton Ave, San Antonio, TX 78210
Property Photos
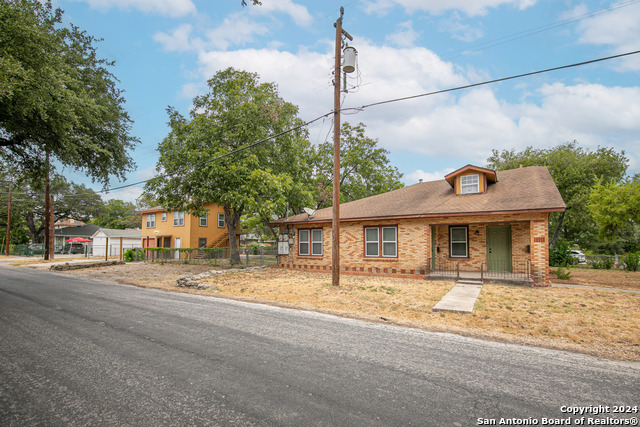
Would you like to sell your home before you purchase this one?
Priced at Only: $345,000
For more Information Call:
Address: 1203 Kayton Ave, San Antonio, TX 78210
Property Location and Similar Properties
- MLS#: 1804033 ( Single Residential )
- Street Address: 1203 Kayton Ave
- Viewed: 11
- Price: $345,000
- Price sqft: $153
- Waterfront: No
- Year Built: 1920
- Bldg sqft: 2262
- Bedrooms: 4
- Total Baths: 3
- Full Baths: 3
- Garage / Parking Spaces: 2
- Days On Market: 82
- Additional Information
- County: BEXAR
- City: San Antonio
- Zipcode: 78210
- Subdivision: Highland Park
- District: San Antonio I.S.D.
- Elementary School: land Park
- Middle School: Poe
- High School: lands
- Provided by: My Castle Realty Inc.
- Contact: Gary Bisha
- (713) 683-0054

- DMCA Notice
-
DescriptionTri plex Single family home with a detached garage with apartment on the second floor. 3 separate Electric/gas meters. 1 water meter. Unit 1 1b/ 1b. Unit 2 2Bd/1b. Unit 3 1b/1b. New installed privacy fence. Laundry room on site with coin operated washer and dryers. Utility room for property management tools. Tenant occupied.
Payment Calculator
- Principal & Interest -
- Property Tax $
- Home Insurance $
- HOA Fees $
- Monthly -
Features
Building and Construction
- Apprx Age: 104
- Builder Name: UNKNOWN
- Construction: Pre-Owned
- Exterior Features: Brick
- Floor: Wood
- Kitchen Length: 15
- Roof: Composition
- Source Sqft: Appsl Dist
Land Information
- Lot Description: Corner
- Lot Improvements: Alley
School Information
- Elementary School: Highland Park
- High School: Highlands
- Middle School: Poe
- School District: San Antonio I.S.D.
Garage and Parking
- Garage Parking: Two Car Garage
Eco-Communities
- Water/Sewer: Water System, Sewer System
Utilities
- Air Conditioning: Three+ Central
- Fireplace: Not Applicable
- Heating Fuel: Electric
- Heating: Central
- Utility Supplier Elec: CPS Energy
- Utility Supplier Gas: CPS Energy
- Utility Supplier Grbge: CITY
- Utility Supplier Sewer: SAWS
- Utility Supplier Water: SAWS
- Window Coverings: All Remain
Amenities
- Neighborhood Amenities: Tennis, Park/Playground, Basketball Court
Finance and Tax Information
- Days On Market: 49
- Home Faces: South
- Home Owners Association Mandatory: None
- Total Tax: 7727
Rental Information
- Currently Being Leased: Yes
Other Features
- Block: 54
- Contract: Exclusive Agency
- Instdir: East bound IH-10 exit 576 S. New Braunfels Ave. take Right S. New Braunfels Ave. Head south 1/4 miles take left on Rigsby Ave. Drive 1 mi turn right Adele St House is second on left. IH-10 West Exit Givers St. turn left. Turn left on Rigsby right on Adele
- Interior Features: Three Living Area, Separate Dining Room, High Ceilings, Cable TV Available, High Speed Internet, Laundry Room, Attic - Storage Only
- Legal Desc Lot: 12
- Legal Description: NCB 3322 BLK 54 LOT 12
- Occupancy: Tenant
- Ph To Show: 210-324-4888
- Possession: Closing/Funding
- Style: Two Story, Historic/Older
- Views: 11
Owner Information
- Owner Lrealreb: No
Similar Properties
Nearby Subdivisions
Artisan Park At Victoria Commo
College Heights
Denver Heights
Denver Heights East
Denver Heights East Of New Bra
Denver Heights West Of New Bra
Denver Heights, East Of New Br
Durango/roosevelt
Fair North
Fair - North
Fair-north
Gevers To Clark
Heritage Park Estate
Highland
Highland Hills
Highland Park
Highland Park Est.
Highland Terrace
King William
Lavaca
Lavaca Historic Dist
Mission
Missiones
Monticello Park
N/a
Not In Defined Subdivision
Pasadena Heights
Playmoor
Riverside Park
S Presa W To River
Townhomes On Presa
Wheatley Heights


