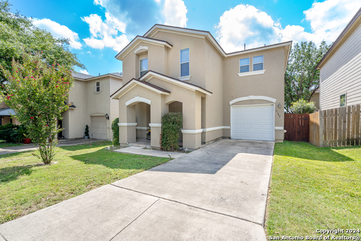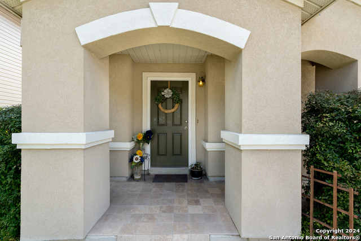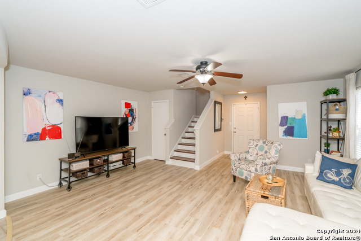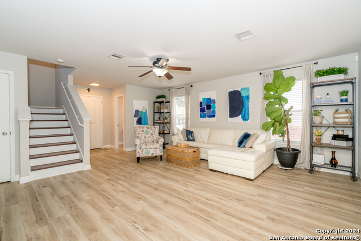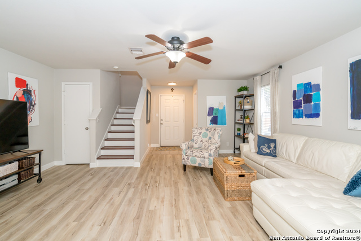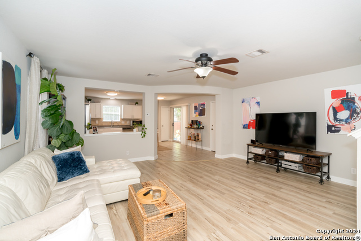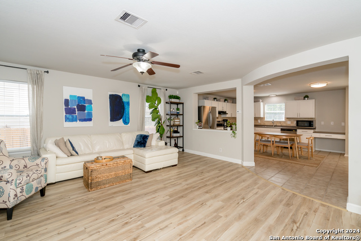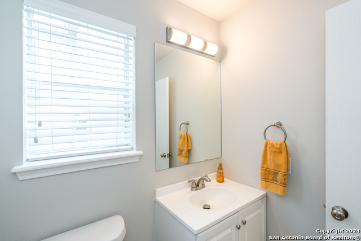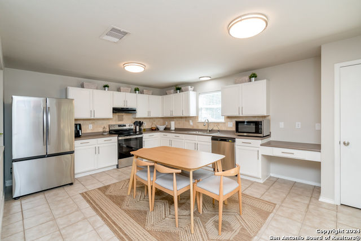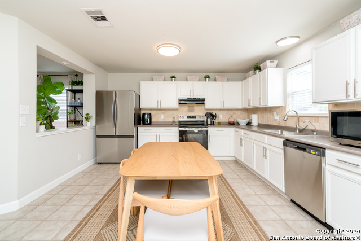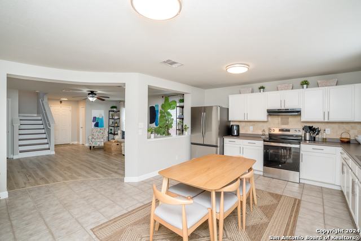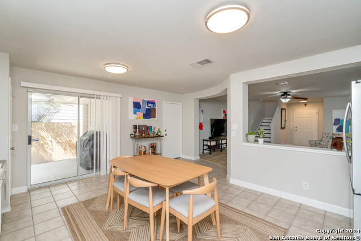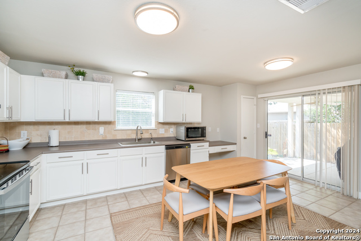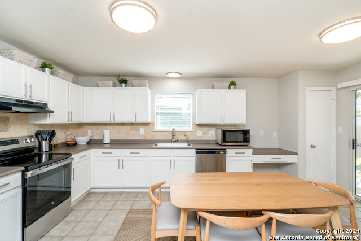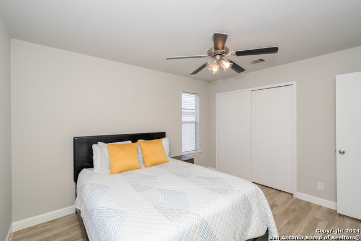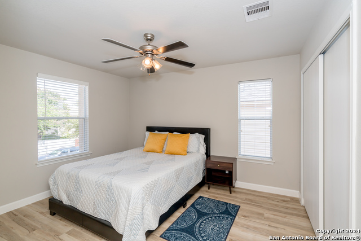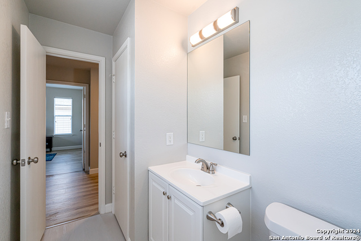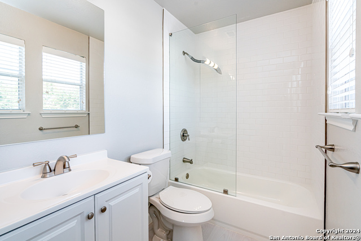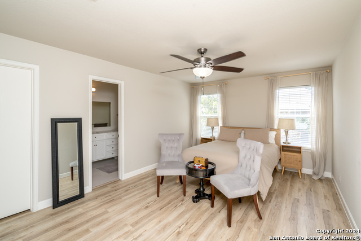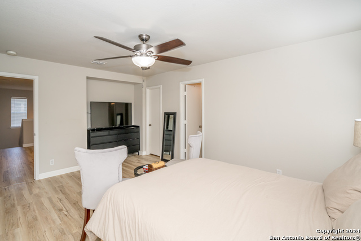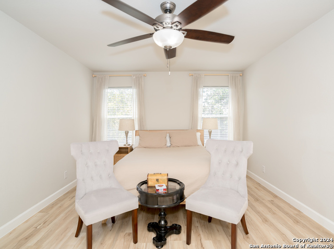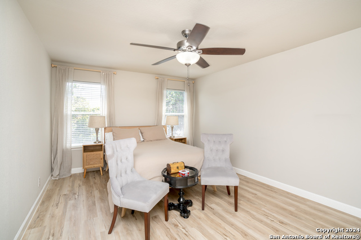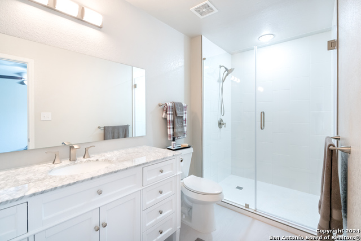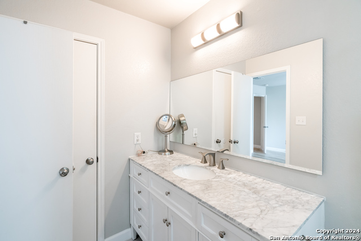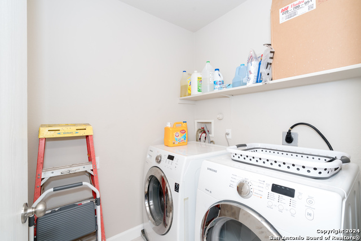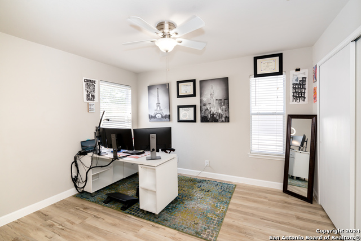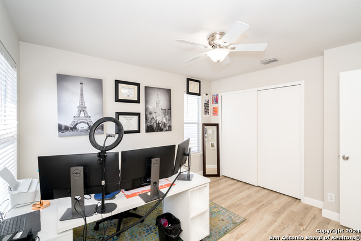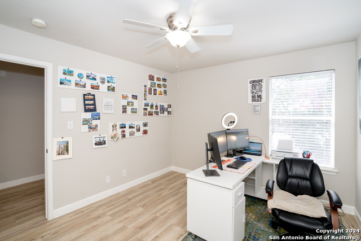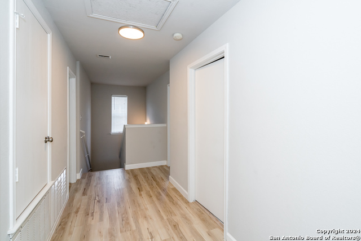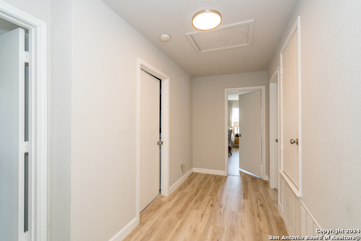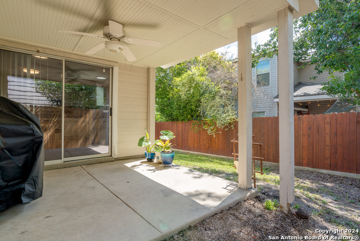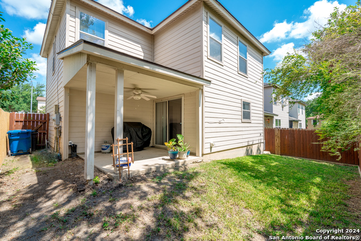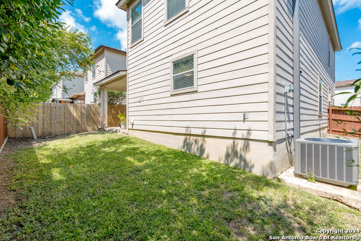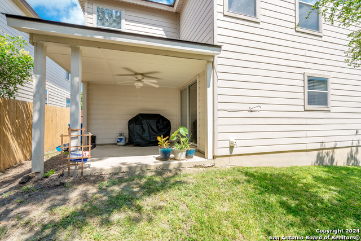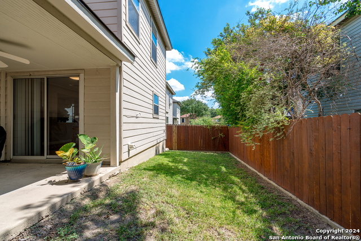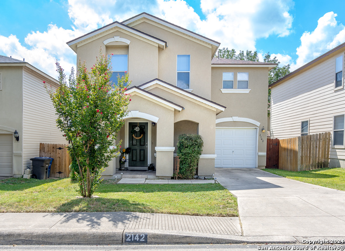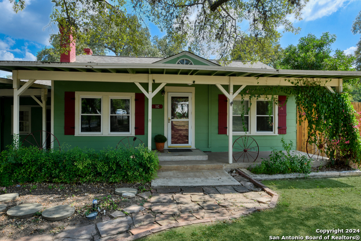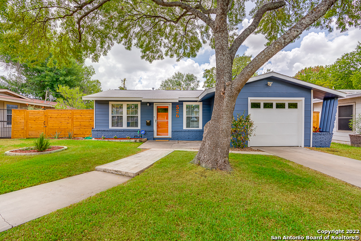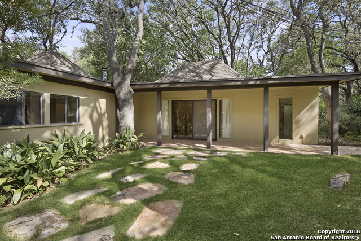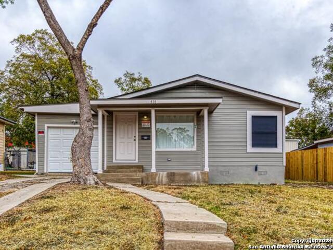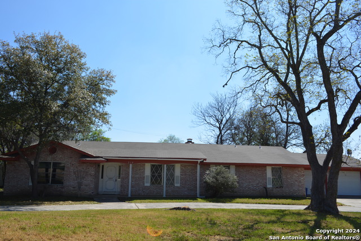2142 Bedford Stage, San Antonio, TX 78213
Property Photos
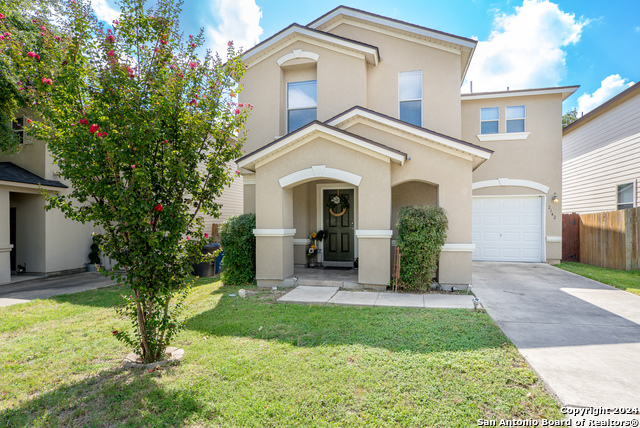
Would you like to sell your home before you purchase this one?
Priced at Only: $1,950
For more Information Call:
Address: 2142 Bedford Stage, San Antonio, TX 78213
Property Location and Similar Properties
- MLS#: 1804007 ( Residential Rental )
- Street Address: 2142 Bedford Stage
- Viewed: 28
- Price: $1,950
- Price sqft: $1
- Waterfront: No
- Year Built: 2004
- Bldg sqft: 1785
- Bedrooms: 3
- Total Baths: 3
- Full Baths: 2
- 1/2 Baths: 1
- Days On Market: 82
- Additional Information
- County: BEXAR
- City: San Antonio
- Zipcode: 78213
- Subdivision: The Gardens At Castlehil
- District: North East I.S.D
- Elementary School: Larkspur
- Middle School: Eisenhower
- High School: Churchill
- Provided by: Home Team of America
- Contact: Ljubica Djenic
- (210) 452-3076

- DMCA Notice
-
DescriptionA stunning home centrally located in the Castle Hills area with a proximity to top rated schools, Churchill HS, and minutes away from everything: San Antonio Airport and major highways, Hardberger Park for hiking, walking and biking, close to HEB Alon, NorthStar Mall, and 10 minutes from the Medical Center. This beautifully remodeled 3 Bed 2 1/2 bath two, story home features beautiful high end vinyl floors that flow throughout the house, with no carpets, a huge kitchen with all new stainless steal appliances, newly painted throughout. All rooms are very nice size, especially the primary bedroom with a huge walk in closet. A fully remodeled stunning primary bath with a walk in shower, granite counters, and a fully renovated beautiful secondary bath, and a half bath. It also has a spacious covered patio, making it an excellent space for entertaining guests. All appliances stay with the home ready to be rented out! Come and see this beautiful home!
Payment Calculator
- Principal & Interest -
- Property Tax $
- Home Insurance $
- HOA Fees $
- Monthly -
Features
Building and Construction
- Apprx Age: 20
- Exterior Features: Stucco, Siding
- Flooring: Ceramic Tile, Vinyl
- Foundation: Slab
- Kitchen Length: 15
- Roof: Composition
- Source Sqft: Appsl Dist
School Information
- Elementary School: Larkspur
- High School: Churchill
- Middle School: Eisenhower
- School District: North East I.S.D
Garage and Parking
- Garage Parking: One Car Garage
Eco-Communities
- Water/Sewer: Water System, Sewer System
Utilities
- Air Conditioning: One Central
- Fireplace: Not Applicable
- Heating: Central
- Utility Supplier Elec: CPS
- Utility Supplier Grbge: City
- Utility Supplier Sewer: SAWS
- Utility Supplier Water: SAWS
- Window Coverings: All Remain
Amenities
- Common Area Amenities: Playground, Near Shopping, Basketball Court
Finance and Tax Information
- Application Fee: 85
- Days On Market: 41
- Max Num Of Months: 12
- Security Deposit: 1950
Rental Information
- Rent Includes: Condo/HOA Fees, HOA Amenities, Property Tax
- Tenant Pays: Gas/Electric, Water/Sewer, Interior Maintenance, Yard Maintenance, Garbage Pickup, Renters Insurance Required
Other Features
- Application Form: TXR 2003
- Apply At: AGENT
- Instdir: NW Military to Braesview to Beacon Creek to Bedford Stage
- Interior Features: One Living Area, Walk-In Pantry, All Bedrooms Upstairs, High Ceilings, Open Floor Plan, High Speed Internet, Laundry Room, Walk in Closets
- Legal Description: NCB 11672 BLK 3 LOT 140 CHURCHILL GARDENS SUBD
- Min Num Of Months: 12
- Miscellaneous: Not Applicable
- Occupancy: Vacant
- Personal Checks Accepted: No
- Ph To Show: 210-222-2227
- Restrictions: Smoking Outside Only
- Salerent: For Rent
- Section 8 Qualified: No
- Style: Two Story
- Views: 28
Owner Information
- Owner Lrealreb: No
Similar Properties


