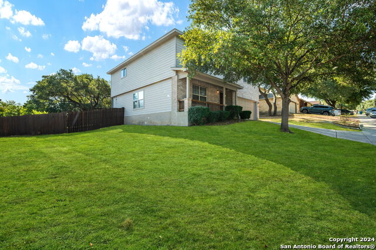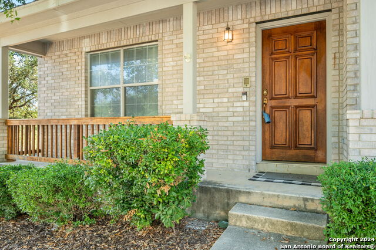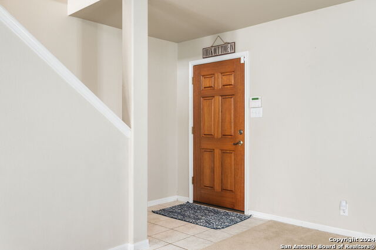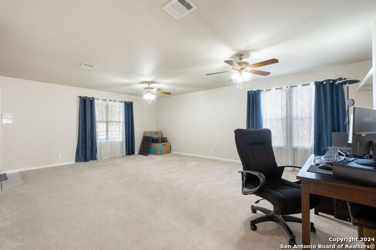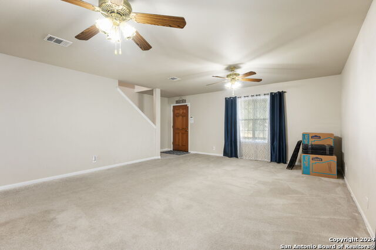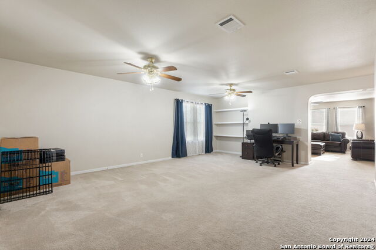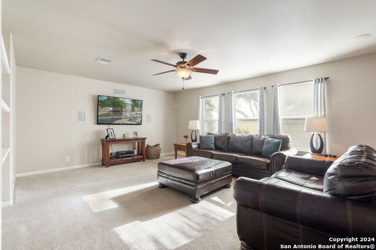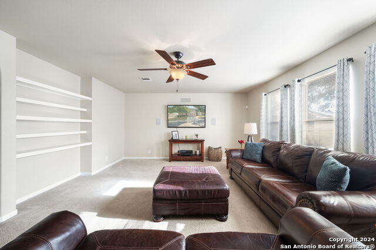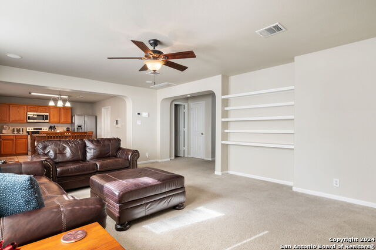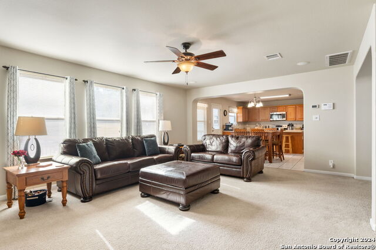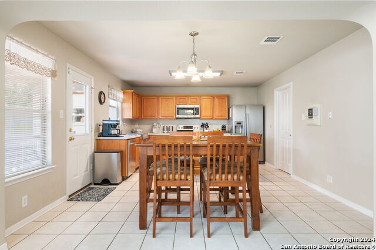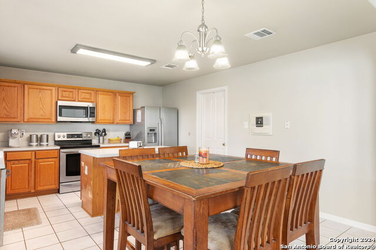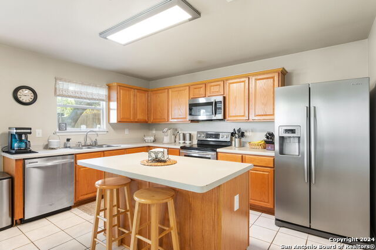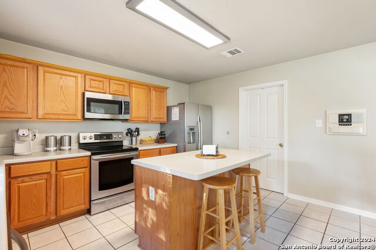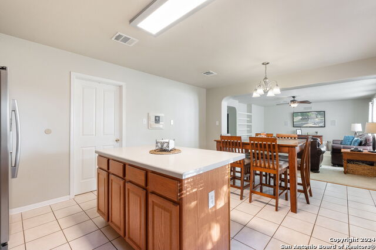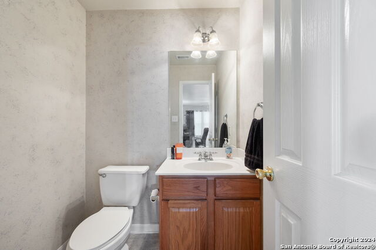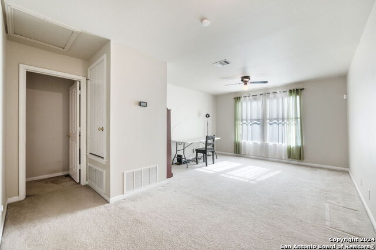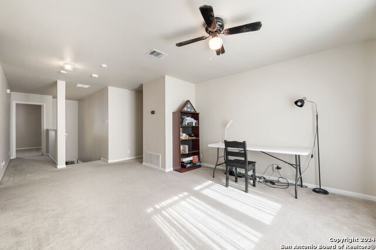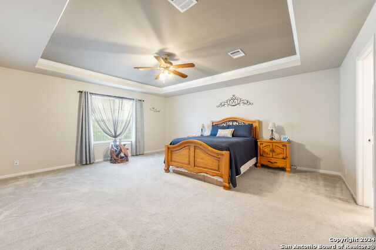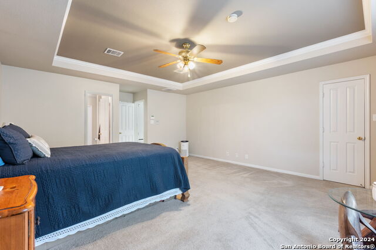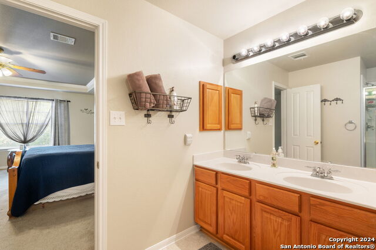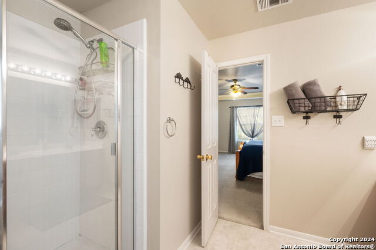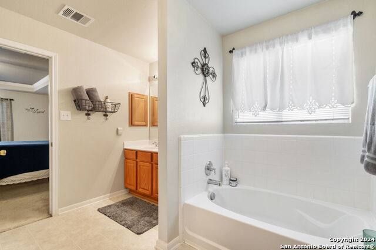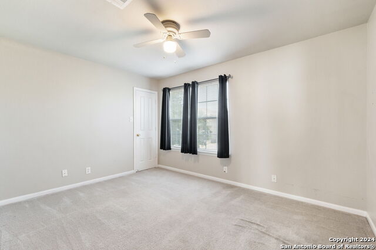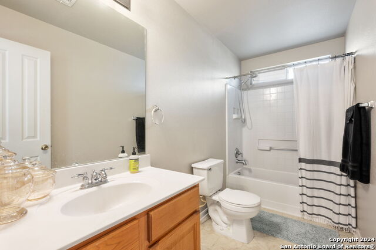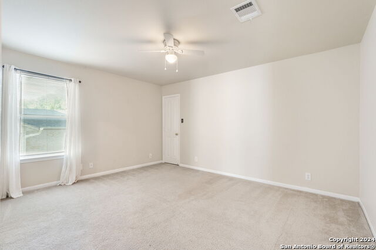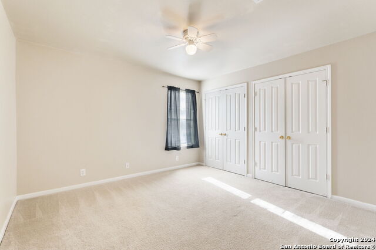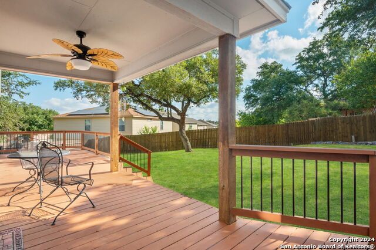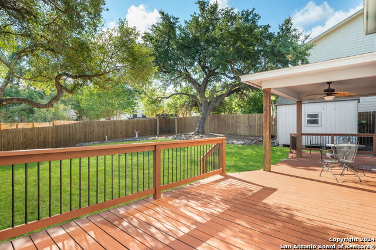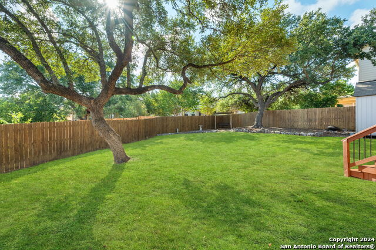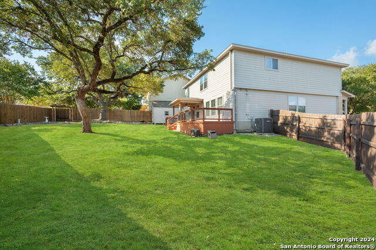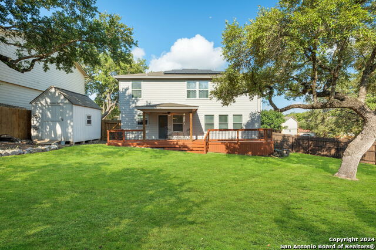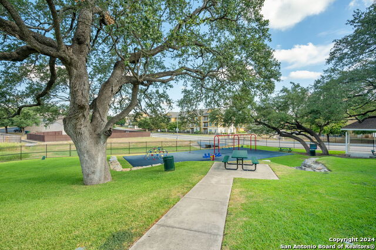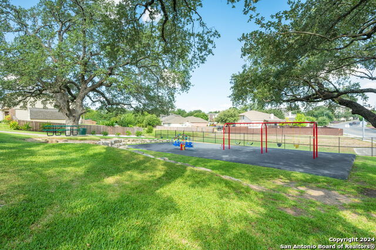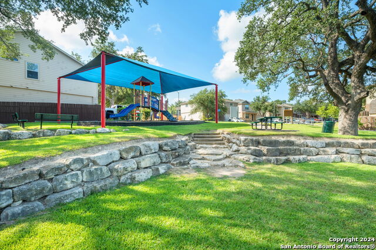1030 Magnolia Bnd, San Antonio, TX 78251
Property Photos
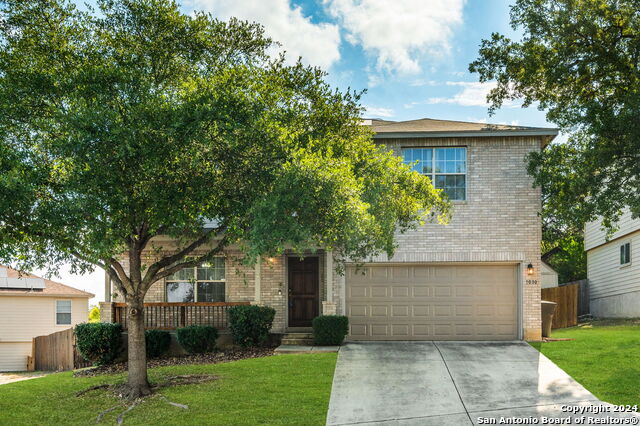
Would you like to sell your home before you purchase this one?
Priced at Only: $310,000
For more Information Call:
Address: 1030 Magnolia Bnd, San Antonio, TX 78251
Property Location and Similar Properties
- MLS#: 1803787 ( Single Residential )
- Street Address: 1030 Magnolia Bnd
- Viewed: 104
- Price: $310,000
- Price sqft: $112
- Waterfront: No
- Year Built: 2004
- Bldg sqft: 2765
- Bedrooms: 4
- Total Baths: 3
- Full Baths: 2
- 1/2 Baths: 1
- Garage / Parking Spaces: 2
- Days On Market: 166
- Additional Information
- County: BEXAR
- City: San Antonio
- Zipcode: 78251
- Subdivision: Magnolia Heights
- District: Northside
- Elementary School: Murnin
- Middle School: Robert Vale
- High School: Stevens
- Provided by: Keller Williams Heritage
- Contact: Sherry Frasier-Mendez
- (210) 557-3496

- DMCA Notice
-
DescriptionThis exceptional home has been meticulously maintained and is located in a highly sought after neighborhood on a spacious corner lot. Enjoy the benefits of fully paid off solar panels, saving you approximately $150 each month on your electric bill! A paid off water softener is also included for your convenience. The AC unit is just three years old and features a brand new condenser, along with a zoning system that allows you to customize temperatures independently for the upstairs and downstairs areas. Both the fence and back deck are only three years old and have been freshly updated for a polished look. The property also includes a shed in the backyard, and you'll find the refrigerator is part of the package. The living room is equipped with a surround sound system, and the current owners are generously leaving the mounted television and receiver for your enjoyment. Don't miss out on this incredible opportunity!
Payment Calculator
- Principal & Interest -
- Property Tax $
- Home Insurance $
- HOA Fees $
- Monthly -
Features
Building and Construction
- Apprx Age: 20
- Builder Name: Lennar
- Construction: Pre-Owned
- Exterior Features: Brick, Cement Fiber
- Floor: Carpeting, Ceramic Tile, Vinyl
- Foundation: Slab
- Kitchen Length: 17
- Roof: Composition
- Source Sqft: Appsl Dist
School Information
- Elementary School: Murnin
- High School: Stevens
- Middle School: Robert Vale
- School District: Northside
Garage and Parking
- Garage Parking: Two Car Garage
Eco-Communities
- Energy Efficiency: Programmable Thermostat, Variable Speed HVAC, Ceiling Fans
- Green Features: Solar Panels
- Water/Sewer: Water System, Sewer System
Utilities
- Air Conditioning: One Central
- Fireplace: Not Applicable
- Heating Fuel: Electric
- Heating: Central, Heat Pump
- Window Coverings: All Remain
Amenities
- Neighborhood Amenities: Park/Playground
Finance and Tax Information
- Days On Market: 114
- Home Owners Association Fee: 275
- Home Owners Association Frequency: Annually
- Home Owners Association Mandatory: Mandatory
- Home Owners Association Name: CIA
- Total Tax: 8395
Rental Information
- Currently Being Leased: No
Other Features
- Block: 38
- Contract: Exclusive Right To Sell
- Instdir: Exit Military Dr from TX-151, Turn onto Military Dr, Turn left on Dugas Rd, Turn right on Magnolia Field, Turn right on Magnolia River, Turn left on Magnolia Bend
- Interior Features: Three Living Area, Liv/Din Combo, Eat-In Kitchen, Two Eating Areas, Island Kitchen, Breakfast Bar, Walk-In Pantry, Game Room, Loft, Utility Room Inside, All Bedrooms Upstairs, 1st Floor Lvl/No Steps, Open Floor Plan, Cable TV Available, High Speed Internet, Laundry Main Level, Telephone, Walk in Closets
- Legal Description: NCB 19300 BLK 38 LOT 1 MAGNOLIA HEIGHTS UT-1
- Occupancy: Vacant
- Ph To Show: 2105573496
- Possession: Closing/Funding
- Style: Two Story, Traditional
- Views: 104
Owner Information
- Owner Lrealreb: No
Nearby Subdivisions
Aviara Enclave
Brycewood
Cove At Westover Hills
Creekside
Crown Haven
Crown Meadows
Culebra Crossing
Estates Of Westover
Estonia
Grissom Trails
Legacy Trails
Lindsey Place
Magnolia Heights
Ncb 18086 Blk 1 Lot 12 Lindsey
Oak Creek
Oak Creek New
Oakcreek Northwest
Pipers Meadow
Reserve At Culebra Creek
Sierra Springs
Sierra Vista
Spring Vistas
Tara
The Heights At Westover
The Meadows At The Reser
Timber Ridge
Timberidge
Westover Crossing
Westover Elms
Westover Forest
Westover Hills
Westover Place
Westover Ridge
Westover Valley
Wood Glen
Woodglen



