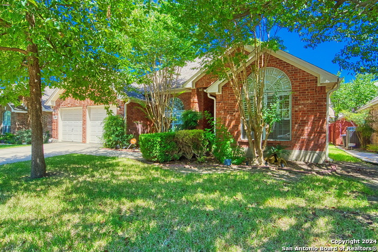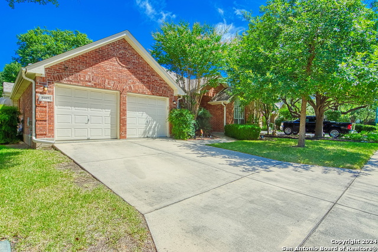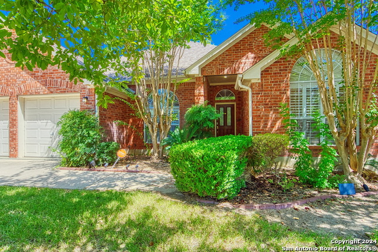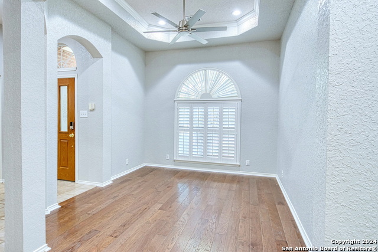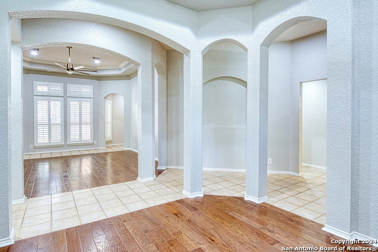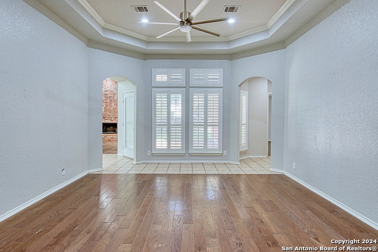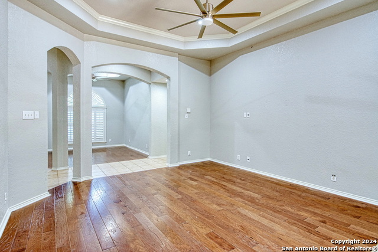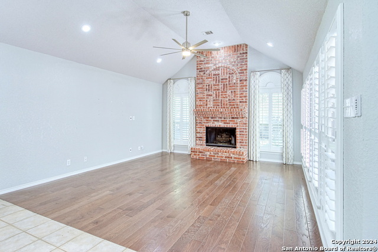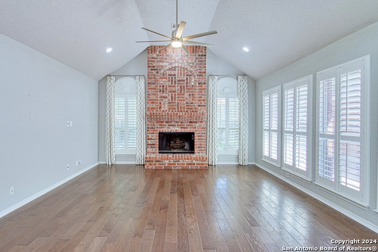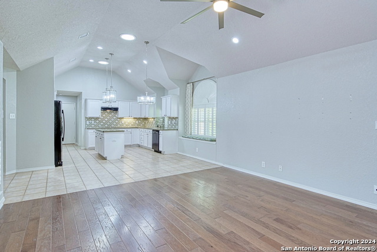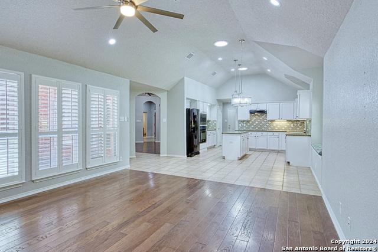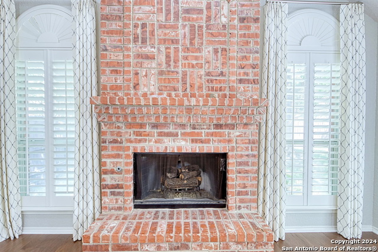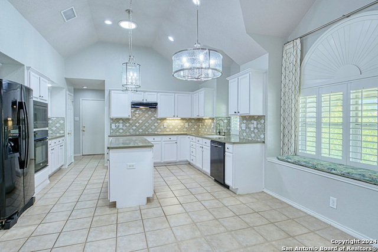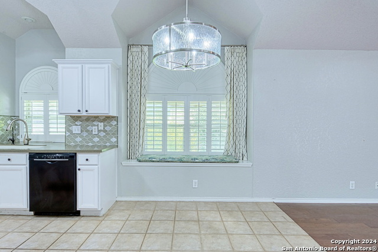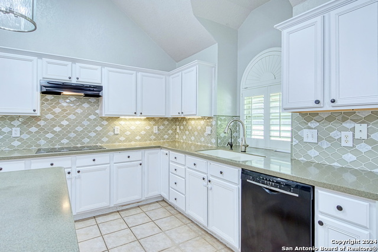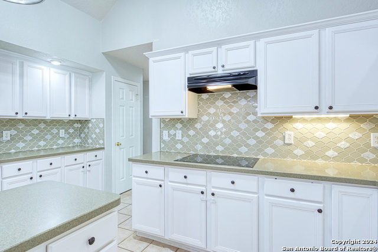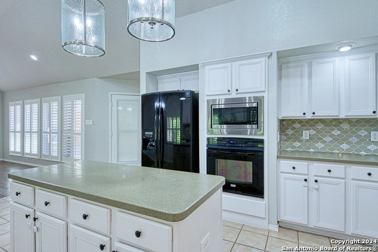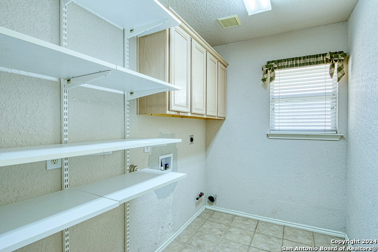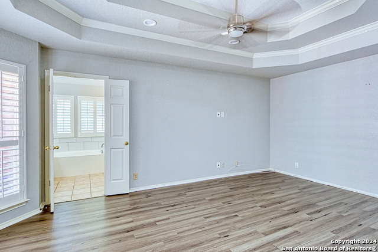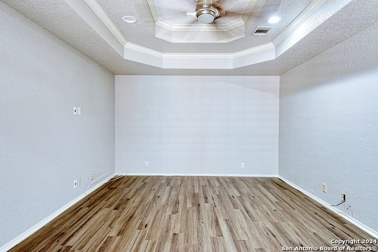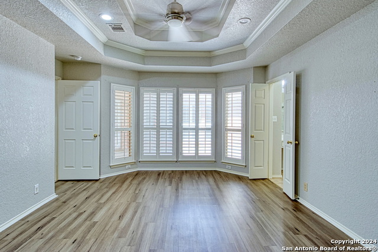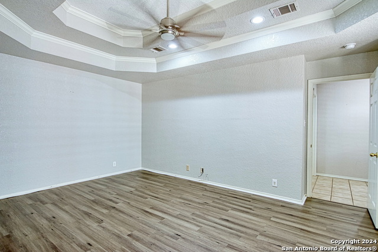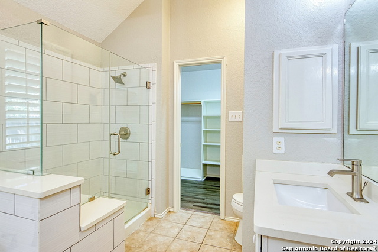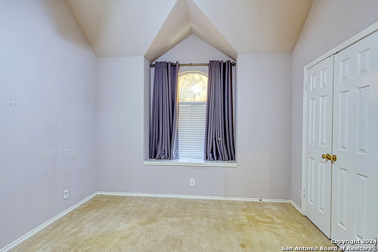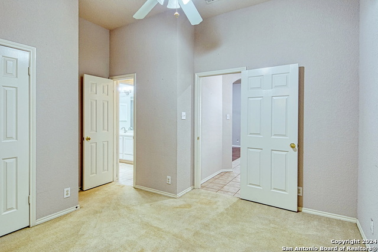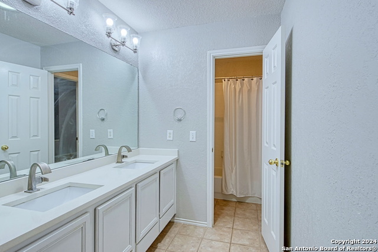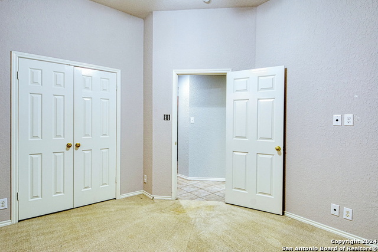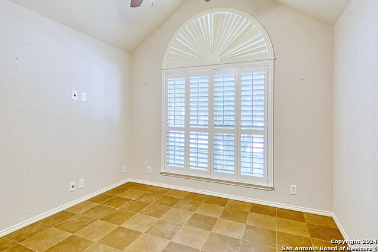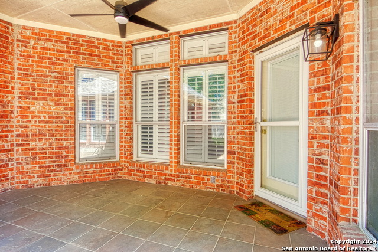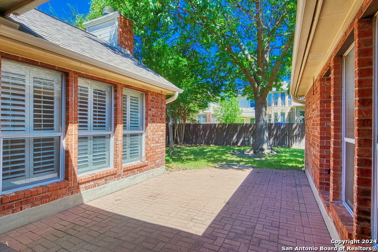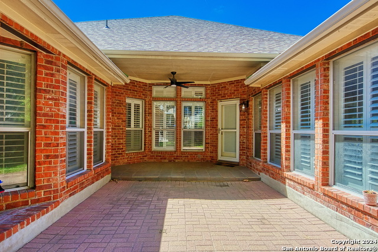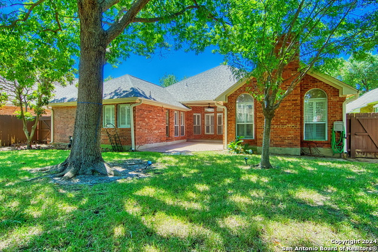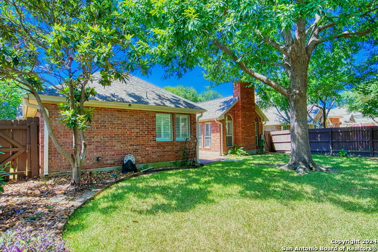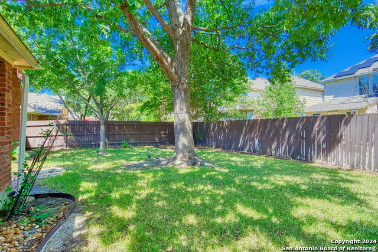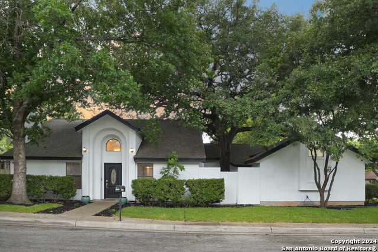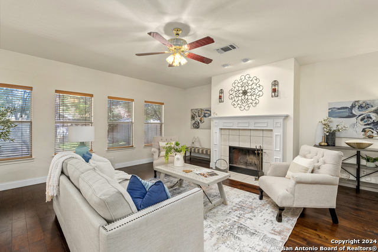5107 Casbury, San Antonio, TX 78249
Property Photos
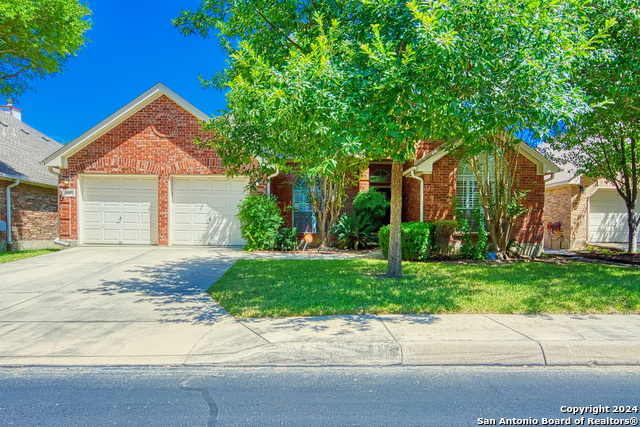
Would you like to sell your home before you purchase this one?
Priced at Only: $435,000
For more Information Call:
Address: 5107 Casbury, San Antonio, TX 78249
Property Location and Similar Properties
- MLS#: 1803711 ( Single Residential )
- Street Address: 5107 Casbury
- Viewed: 14
- Price: $435,000
- Price sqft: $185
- Waterfront: No
- Year Built: 1996
- Bldg sqft: 2346
- Bedrooms: 4
- Total Baths: 2
- Full Baths: 2
- Garage / Parking Spaces: 2
- Days On Market: 84
- Additional Information
- County: BEXAR
- City: San Antonio
- Zipcode: 78249
- Subdivision: Oakland Heights Ns
- District: Northside
- Elementary School: Locke Hill
- Middle School: Rawlinson
- High School: Clark
- Provided by: Orchard Brokerage
- Contact: Alejandro Harlow
- (210) 388-2971

- DMCA Notice
-
DescriptionWelcome to this stunning move in ready home that effortlessly blends comfort and style. Boasting 4 spacious bedrooms, including a serene primary suite with an en suite bathroom, this home offers plenty of space for relaxation and privacy. The other 3 bedrooms are generously sized, perfect for family or guests.The heart of this home is its bright and airy kitchen, designed to inspire culinary creativity. Equipped with an electric cooktop, built in microwave and oven, a large island, and abundant prep and storage space, this kitchen is both functional and inviting.Gather around the cozy fireplace in the living room, or enjoy meals in the separate dining room that's perfect for entertaining. Need a little extra space? The versatile family room doubles as a bonus room or office, providing flexibility to suit your lifestyle.Step outside to the backyard, where a covered patio creates a private courtyard feel a perfect retreat for outdoor dining or quiet relaxation.This home is a true gem, offering a blend of space, style, and comfort in every corner. Don't miss the chance to make it yours! Discounted rate options and no lender fee future refinancing may be available for qualified buyers of this home.
Payment Calculator
- Principal & Interest -
- Property Tax $
- Home Insurance $
- HOA Fees $
- Monthly -
Features
Building and Construction
- Apprx Age: 28
- Builder Name: Unknown
- Construction: Pre-Owned
- Exterior Features: Brick
- Floor: Ceramic Tile, Wood, Laminate
- Foundation: Slab
- Kitchen Length: 14
- Roof: Composition
- Source Sqft: Appsl Dist
Land Information
- Lot Improvements: Street Paved, Curbs, Sidewalks, Streetlights, Asphalt
School Information
- Elementary School: Locke Hill
- High School: Clark
- Middle School: Rawlinson
- School District: Northside
Garage and Parking
- Garage Parking: Two Car Garage, Attached
Eco-Communities
- Water/Sewer: Water System, Sewer System
Utilities
- Air Conditioning: One Central
- Fireplace: One, Living Room
- Heating Fuel: Electric
- Heating: Central
- Recent Rehab: No
- Window Coverings: All Remain
Amenities
- Neighborhood Amenities: Park/Playground
Finance and Tax Information
- Days On Market: 82
- Home Faces: South
- Home Owners Association Fee: 192.5
- Home Owners Association Frequency: Semi-Annually
- Home Owners Association Mandatory: Mandatory
- Home Owners Association Name: OAKLAND HEIGHTS HOA
- Total Tax: 9829
Other Features
- Contract: Exclusive Right To Sell
- Instdir: Follow I-10 W to Frontage Rd. Take exit 557 from I-10 W, Continue on Frontage Rd. Take Beckwith Blvd and Vance Jackson Rd to Casbury, Home is on the right.
- Interior Features: Two Living Area, Two Eating Areas, Island Kitchen, 1st Floor Lvl/No Steps, High Ceilings, Laundry Main Level, Laundry Room, Walk in Closets
- Legal Desc Lot: 16
- Legal Description: NCB 15825 BLK 9 LOT 16 (OAKLAND HEIGHTS UT-2 PUD)
- Occupancy: Vacant
- Ph To Show: 8007469464
- Possession: Closing/Funding
- Style: One Story, Traditional
- Views: 14
Owner Information
- Owner Lrealreb: No
Similar Properties
Nearby Subdivisions
Auburn Ridge
Babcock North
Babcock Place
Bentley Manor Cottage Estates
Carriage Hills
Cedar Point
College Park
Creekview Estates
De Zavala Trails
Eagles Bluff
Heights Of Carriage
Hunters Chase
Hunters Glenn
Maverick Creek
Meadows Of Carriage Hills
Oakland Heights
Oakland Heights Ns
Oakmont
Oakmont Downs
Oakridge Pointe
Oxbow
Parkwood
Presidio
Provincia Villas
Regency Meadow
Ridgehaven
River Mist U-1
Rivermist
Rose Hill
Shavano Village
Steubing Farm-jv Bacon Pkwy
Tanglewood
The Park At University Hills
University Hills
University Oaks
University Village
Woller Creek
Woodridge
Woodridge Village
Woods Of Shavano


