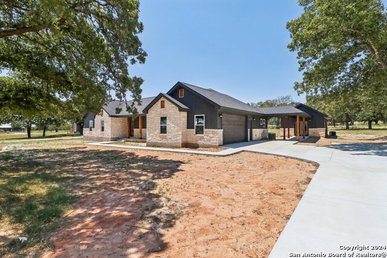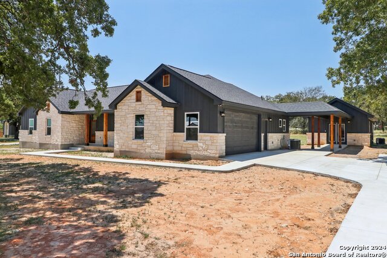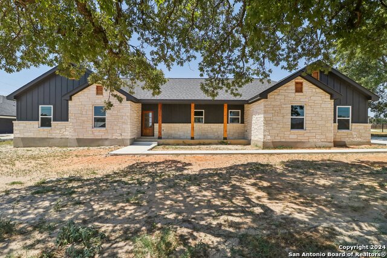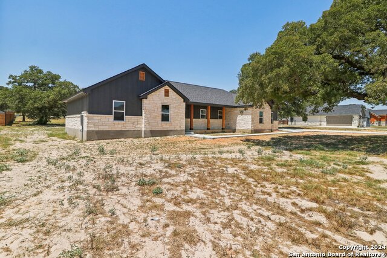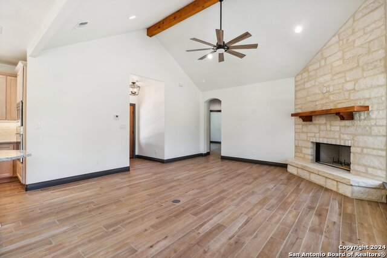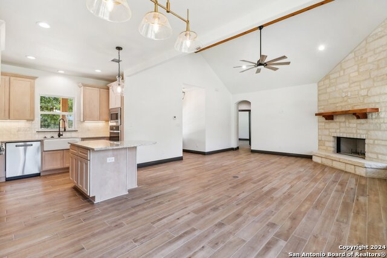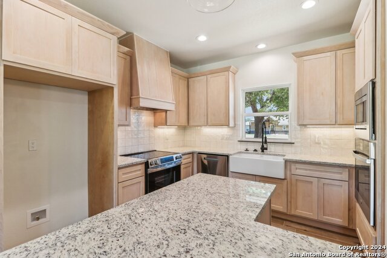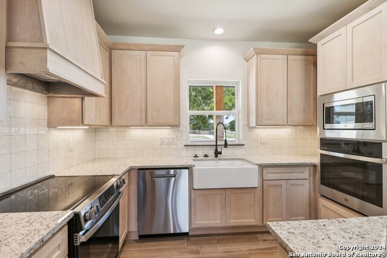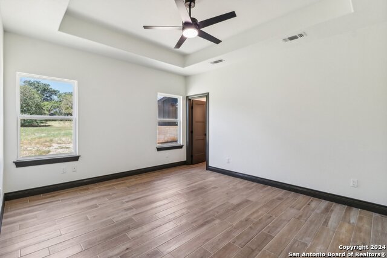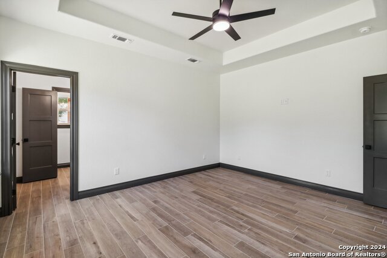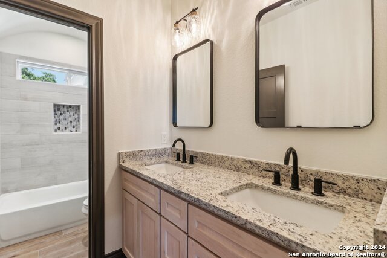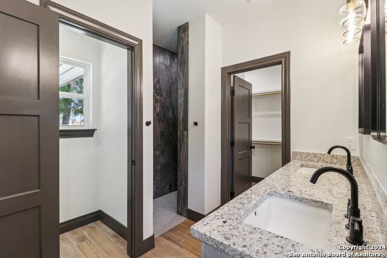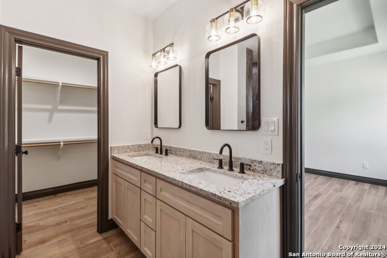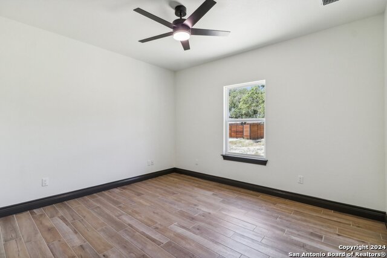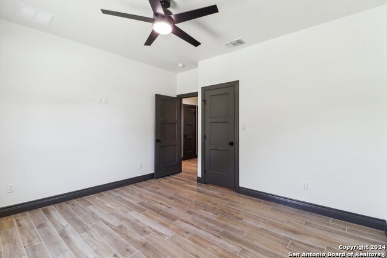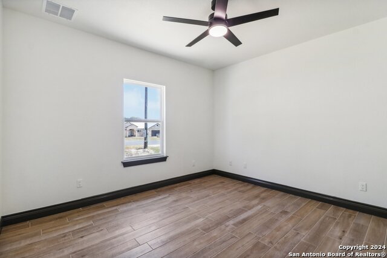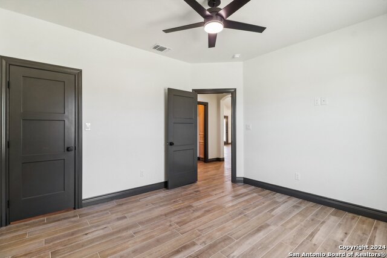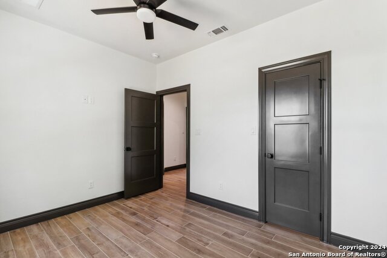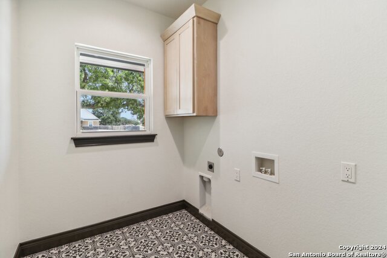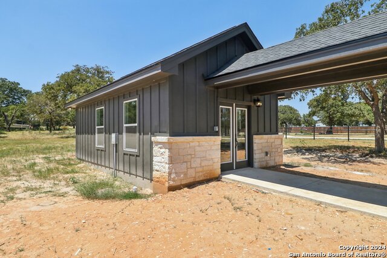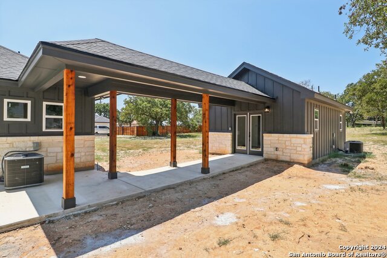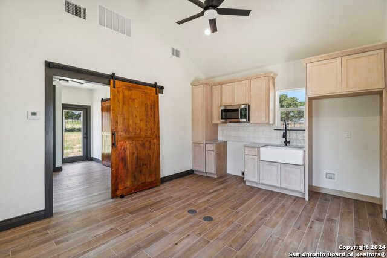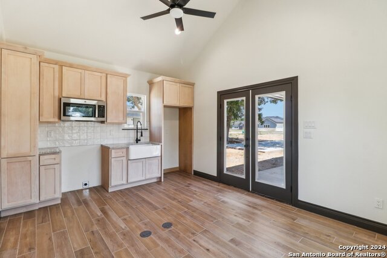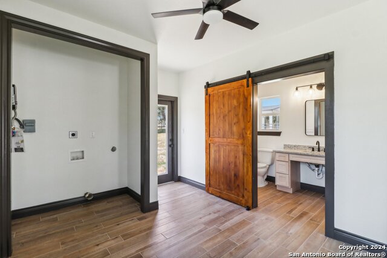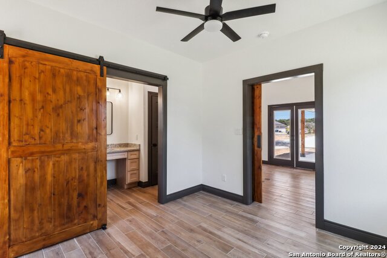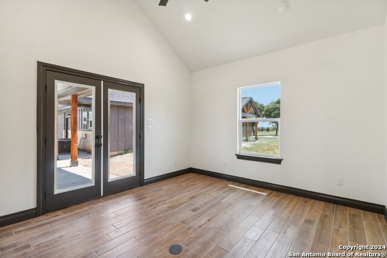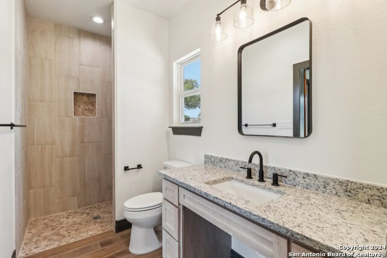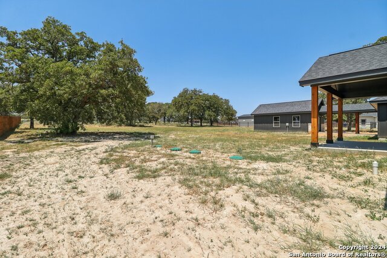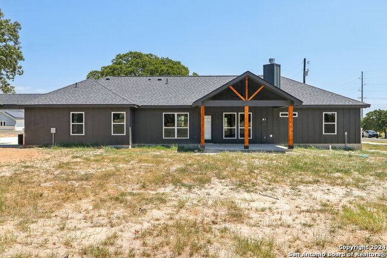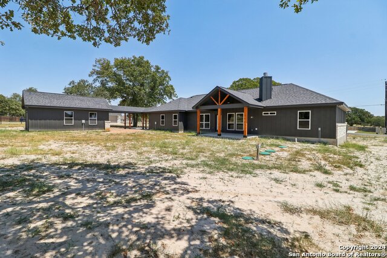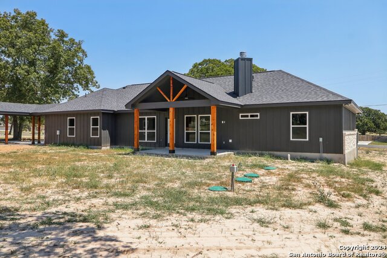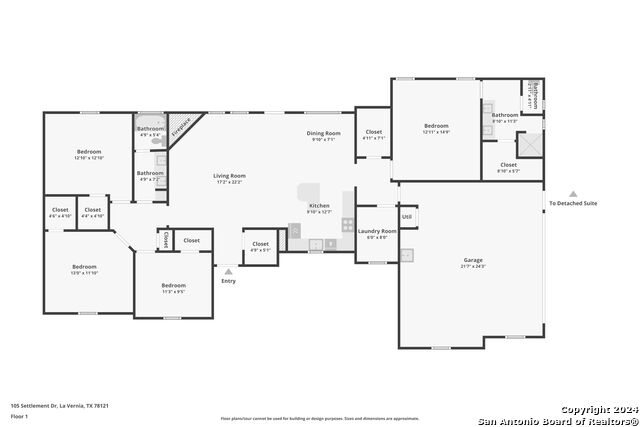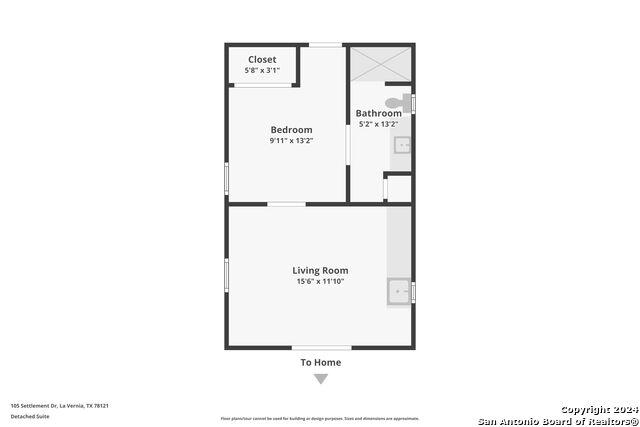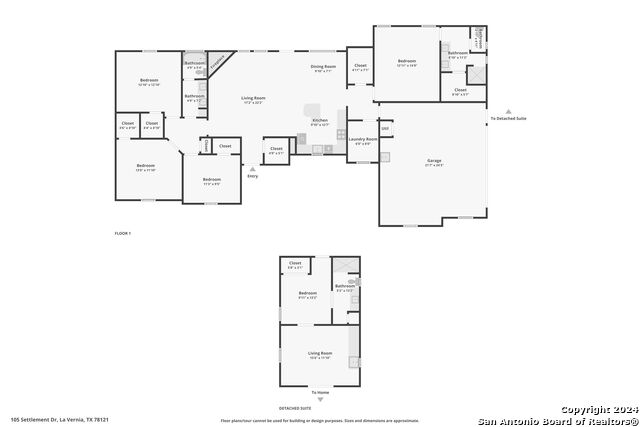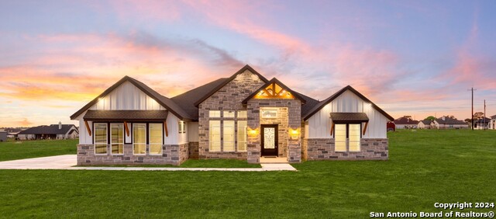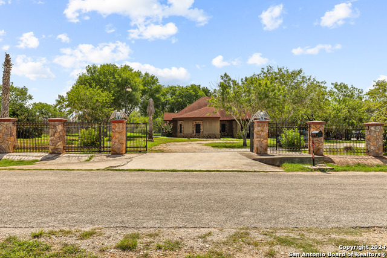105 Settlement Dr, La Vernia, TX 78121
Property Photos
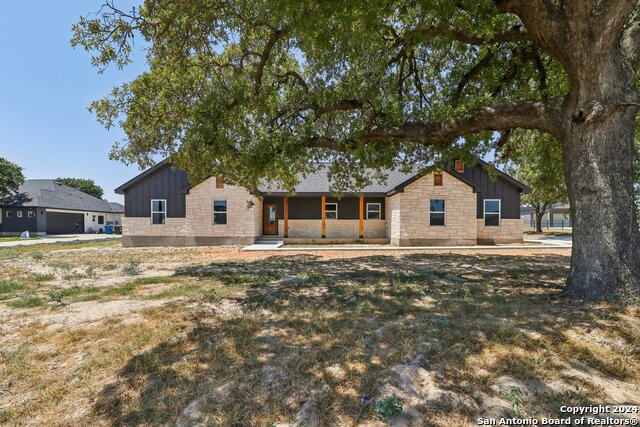
Would you like to sell your home before you purchase this one?
Priced at Only: $529,000
For more Information Call:
Address: 105 Settlement Dr, La Vernia, TX 78121
Property Location and Similar Properties
- MLS#: 1803498 ( Single Residential )
- Street Address: 105 Settlement Dr
- Viewed: 7
- Price: $529,000
- Price sqft: $234
- Waterfront: No
- Year Built: 2024
- Bldg sqft: 2265
- Bedrooms: 5
- Total Baths: 3
- Full Baths: 3
- Garage / Parking Spaces: 1
- Days On Market: 85
- Additional Information
- County: WILSON
- City: La Vernia
- Zipcode: 78121
- Subdivision: The Settlement
- District: La Vernia Isd.
- Elementary School: La Vernia
- Middle School: La Vernia
- High School: La Vernia
- Provided by: Keller Williams Heritage
- Contact: Hilary Barras
- (951) 377-0398

- DMCA Notice
-
DescriptionAre you looking for a multi generational living opportunity? Or maybe you have a teen that needs more space? This property in #LaVerniaTX is a must see! The main home is a 4bd/2ba home that offers a spacious 1826 sq ft of living space. Open floor plan, GIANT walk in pantry, art deco laundry room, light and bright secondary bedrooms w/walk in closets. Primary suite is large, offer a gorgeous ceramic tile walk in shower, double vanity and nice walk in closet. Ceiling fans throughout, high end plumbing and lighting fixtures, upgraded stone countertops make this home a showstopper. There is a 439 sq ft guest home/casita that offers 1bd, 1ba, full kitchen, laundry area and a spacious bathroom that has a gorgeous walk in shower. Beautiful barn doors, top of the line appliances and so much more. The Settlement is a quaint subdivision located in La Vernia ISD. Close to shopping, schools, dining and entertainment. Get that country living feel with all the amenities you need close to home. Builder will include a 1 2 10 warranty.
Payment Calculator
- Principal & Interest -
- Property Tax $
- Home Insurance $
- HOA Fees $
- Monthly -
Features
Building and Construction
- Builder Name: Built on Integrity
- Construction: New
- Exterior Features: Stone/Rock, Cement Fiber
- Floor: Vinyl
- Foundation: Slab
- Kitchen Length: 20
- Roof: Composition
- Source Sqft: Bldr Plans
School Information
- Elementary School: La Vernia
- High School: La Vernia
- Middle School: La Vernia
- School District: La Vernia Isd.
Garage and Parking
- Garage Parking: None/Not Applicable
Eco-Communities
- Water/Sewer: Septic
Utilities
- Air Conditioning: One Central
- Fireplace: One, Living Room, Wood Burning
- Heating Fuel: Electric
- Heating: Central, 1 Unit
- Window Coverings: None Remain
Amenities
- Neighborhood Amenities: None
Finance and Tax Information
- Days On Market: 205
- Home Owners Association Fee: 300
- Home Owners Association Frequency: Annually
- Home Owners Association Mandatory: Mandatory
- Home Owners Association Name: THE SETTLEMENT OWNERS ASSOCIATION, INC.
- Total Tax: 572.48
Other Features
- Contract: Exclusive Right To Sell
- Instdir: Hwy 87 south towards La Vernia, right on FM 775, left on CR 319
- Interior Features: One Living Area, Island Kitchen, Breakfast Bar, Walk-In Pantry, Utility Area in Garage, 1st Floor Lvl/No Steps, High Ceilings, Open Floor Plan, Maid's Quarters, Pull Down Storage, High Speed Internet, Laundry Main Level, Laundry Room, Walk in Closets
- Legal Description: THE SETTLEMENT, LOT 5, ACRES 1.19
- Ph To Show: 210-222-2227
- Possession: Closing/Funding
- Style: One Story
Owner Information
- Owner Lrealreb: No
Similar Properties
Nearby Subdivisions
A Robinson Sur
Cibolo Ridge
Copper Creek Estates
Country Hills
Duran
Estates Of Quail Run
F Elua Sur
F Herrera Sur
Great Oaks
Homestead
Hondo Ridge
Hondo Ridge Subdivision
J Delgado Sur
J Delgado Sur Hemby Tr
J H San Miguel Sur
Jacobs Acres
La Vernia Crossing
Lake Valley Estates
Lake Vallley
Las Palomas
Las Palomas Country Club Est
Las Palomas Country Club Estat
Legacy Ranch
Mesquite Run
Millers Crossing
N/a
None
Oak Hollow Park
Out/wilson Co
Post Oak Hills Ranchettes
Riata Estates
Rosewood
Sendera Crossing
Shadow Woods
Stallion Ridge Estates
Sur Erastus Smith
The Estates At Triple R Ranch
The Reserve At Legacy Ranch
The Settlement
The Timbers
The Timbers - Wilson Co
Triple R Ranch
Twin Oaks
U Sanders Sur
Vintage Oaks Ranch
Wells J A
Westfield Ranch - Wilson Count
Westover Sub
Woodbridge Farms


