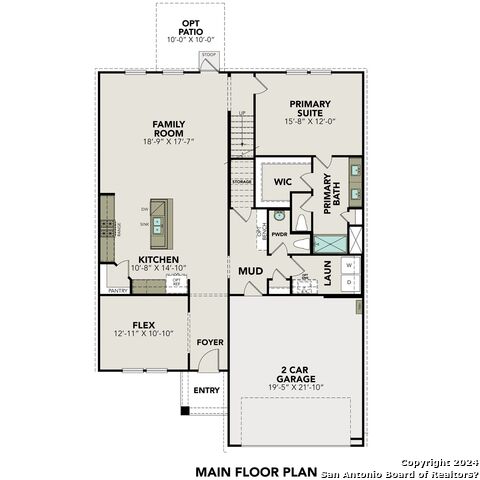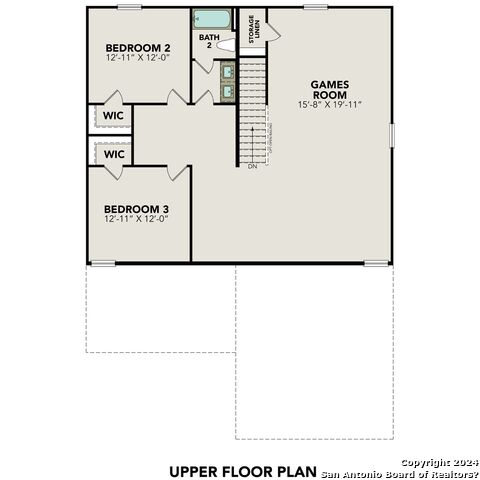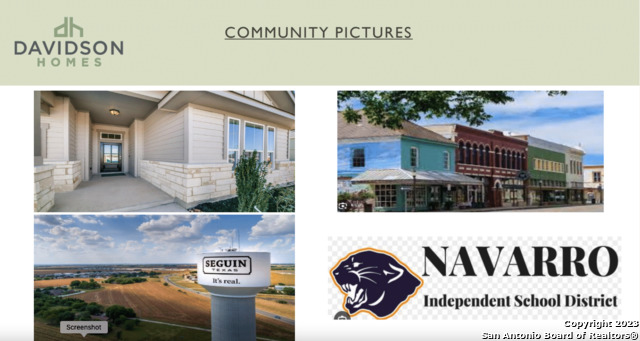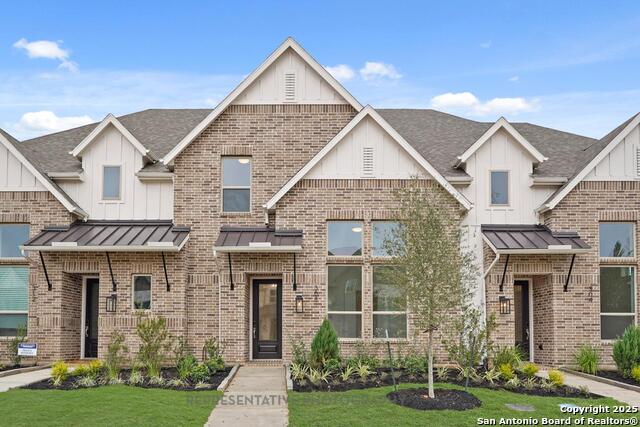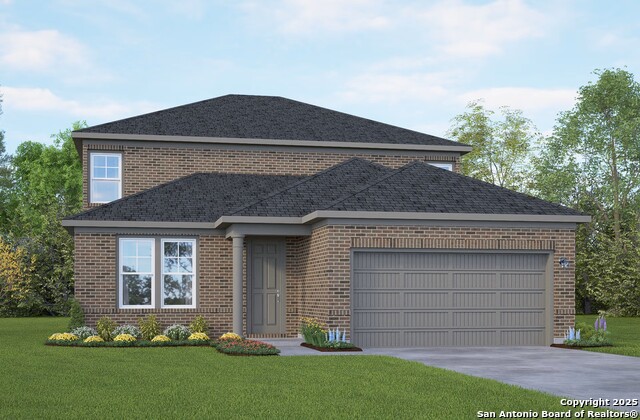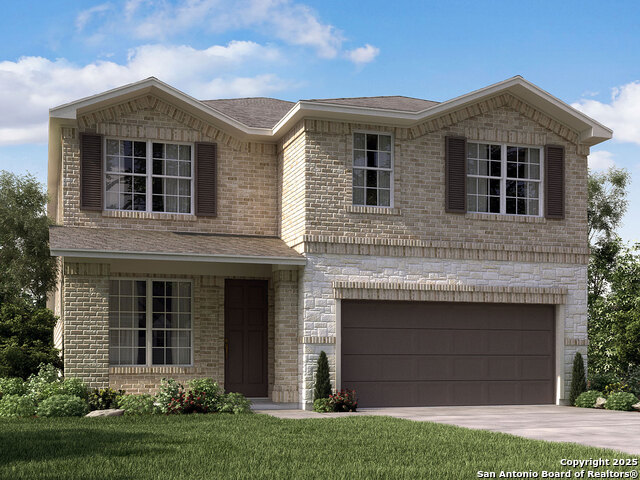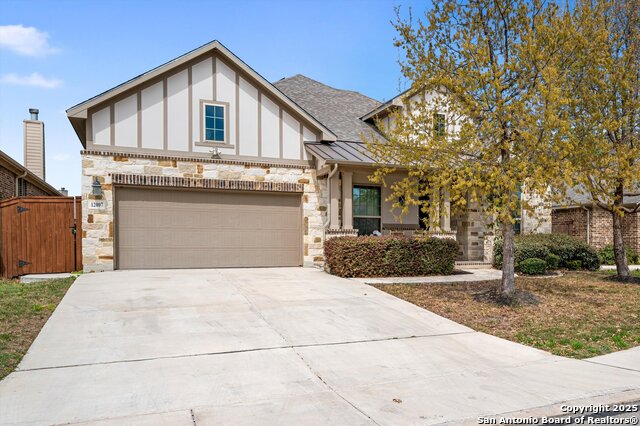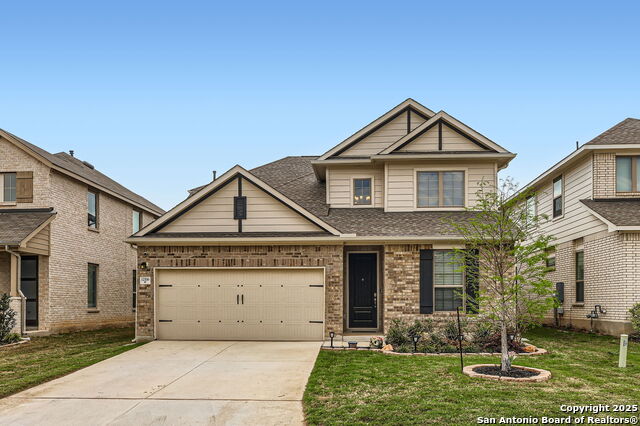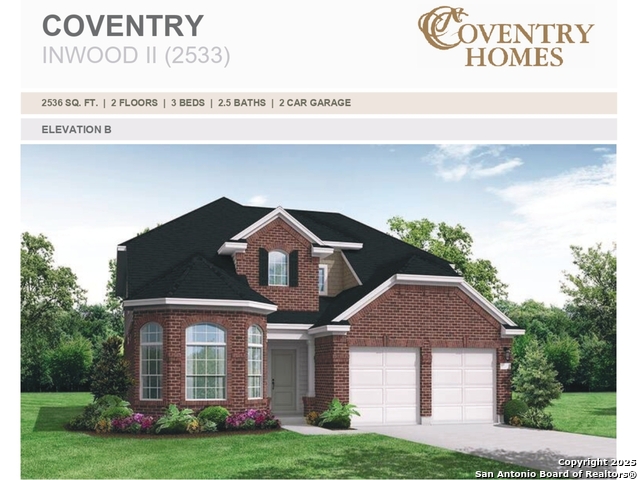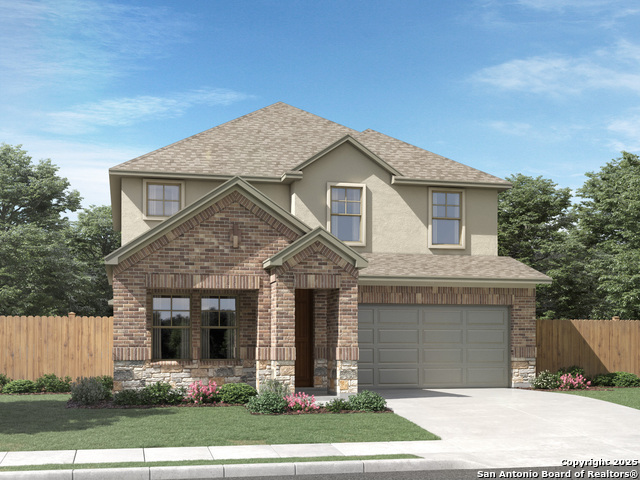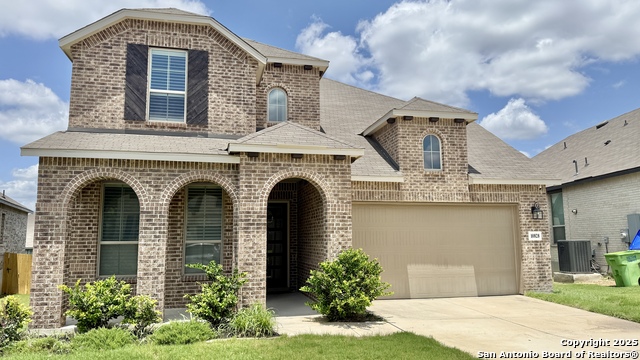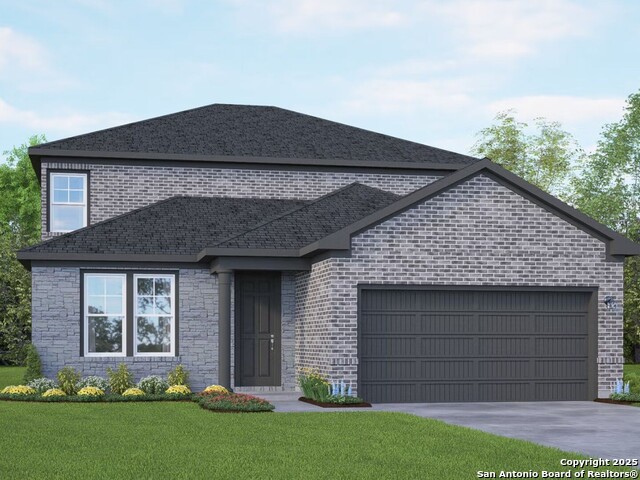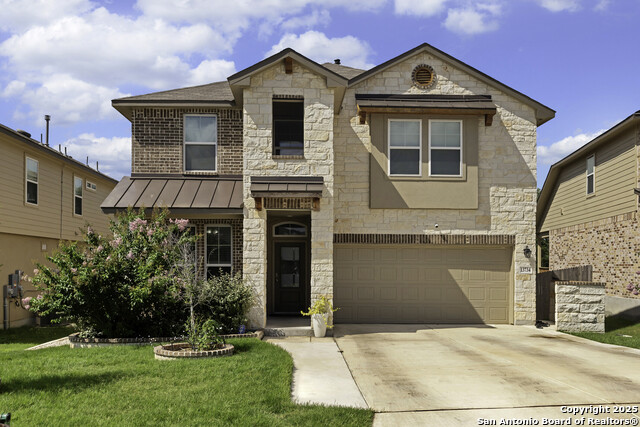10514 Briceway Club, San Antonio, TX 78254
Property Photos
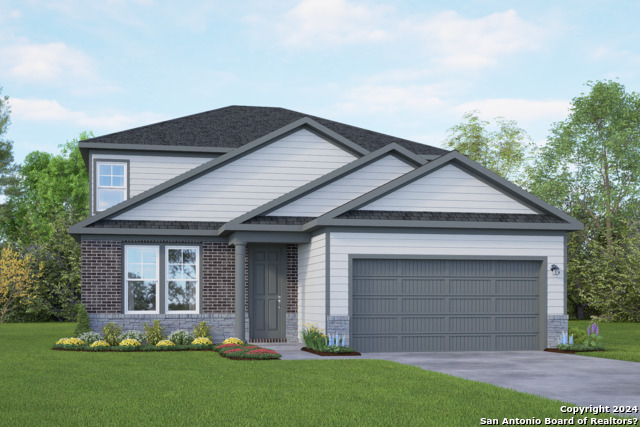
Would you like to sell your home before you purchase this one?
Priced at Only: $465,074
For more Information Call:
Address: 10514 Briceway Club, San Antonio, TX 78254
Property Location and Similar Properties
- MLS#: 1803311 ( Single Residential )
- Street Address: 10514 Briceway Club
- Viewed: 267
- Price: $465,074
- Price sqft: $170
- Waterfront: No
- Year Built: 2024
- Bldg sqft: 2738
- Bedrooms: 3
- Total Baths: 3
- Full Baths: 2
- 1/2 Baths: 1
- Garage / Parking Spaces: 2
- Days On Market: 508
- Additional Information
- County: BEXAR
- City: San Antonio
- Zipcode: 78254
- Subdivision: Bricewood
- District: Northside
- Elementary School: Kallison
- Middle School: FOLKS
- High School: Sotomayor
- Provided by: eXp Realty
- Contact: Dayton Schrader
- (210) 757-9785

- DMCA Notice
-
Description**Welcome to The Douglas! Behind this charming two story exterior lies three bedrooms and plenty of space. The main floor features the primary suite, while the family room leads to the optional patio. Upstairs you'll find two additional bedrooms and a game room, perfect for multi generational families!
Payment Calculator
- Principal & Interest -
- Property Tax $
- Home Insurance $
- HOA Fees $
- Monthly -
Features
Building and Construction
- Builder Name: Davidson Homes
- Construction: New
- Exterior Features: Brick, Cement Fiber, 1 Side Masonry
- Floor: Carpeting, Ceramic Tile, Vinyl
- Foundation: Slab
- Kitchen Length: 11
- Roof: Composition
- Source Sqft: Bldr Plans
Land Information
- Lot Improvements: Street Paved, Curbs, Street Gutters, Sidewalks, Streetlights, Fire Hydrant w/in 500', County Road
School Information
- Elementary School: Kallison
- High School: Sotomayor High School
- Middle School: FOLKS
- School District: Northside
Garage and Parking
- Garage Parking: Two Car Garage
Eco-Communities
- Water/Sewer: Sewer System, City
Utilities
- Air Conditioning: One Central
- Fireplace: Not Applicable
- Heating Fuel: Electric
- Heating: Heat Pump, 1 Unit
- Window Coverings: None Remain
Amenities
- Neighborhood Amenities: Park/Playground, Jogging Trails, Other - See Remarks
Finance and Tax Information
- Days On Market: 499
- Home Owners Association Fee: 280
- Home Owners Association Frequency: Annually
- Home Owners Association Mandatory: Mandatory
- Home Owners Association Name: BRICEWOOD HOA
Other Features
- Block: 19
- Contract: Exclusive Right To Sell
- Instdir: Take N Loop 1604 W and TX-1604 Loop W to Bricewood Pk in Helotes, Continue on Bricewood Pk. Drive to Briceway Clb/Briceway Sky
- Interior Features: One Living Area, Eat-In Kitchen, Island Kitchen, Walk-In Pantry, Game Room, Utility Room Inside, Cable TV Available, High Speed Internet, Laundry Main Level, Laundry Room, Walk in Closets, Attic - Radiant Barrier Decking
- Legal Desc Lot: 0004
- Legal Description: CB 4450R (BRICEWOOD UT-3), BLOCK 19 LOT 0004
- Occupancy: Vacant
- Ph To Show: (210) 361-8365
- Possession: Closing/Funding
- Style: Two Story, Traditional
- Views: 267
Owner Information
- Owner Lrealreb: No
Similar Properties
Nearby Subdivisions
Autumn Ridge
Braun Heights
Braun Hollow
Braun Oaks
Braun Point
Braun Point (ns)
Braun Station
Braun Station West
Brauns Farm
Bricewood
Bricewood/sagebrooke
Bridgewood
Bridgewood Ranch
Camino Bandera
Canyon Parke
Cross Creek
Davis Ranch
Finesilver
Geronimo Forest
Green Briar
Guilbeau Gardens
Hills Of Shaenfield
Kallison Ranch
Kallison Ranch Ii - Bexar Coun
Laura Heights
Meadows At Bridgewood
Mystic Park
Mystic Park Sub
Oak Grove
Oasis
Prescott Oaks
Prescott Oaks Ut-1
Remuda Ranch
Remuda Ranch North Subd
Rosemont Hill
Sagebrooke
Shaenfield Place
Silver Canyon
Silver Oaks
Silver Oaks Ii
Silverbrook
Stillwater Ranch
Stillwater Ranch 3
Stonefield
Stonefield/oaks Of Ns
Talise De Culebra
The Meadows Of Silver Oaks
The Orchards At Valley Ranch
Townsquare
Tribute Ranch
Valley Ranch
Valley Ranch - Bexar County
Waterwheel
Waterwheel Unit 1 Phase 1
Waterwheel Unit 1 Phase 2
Waterwheel/waterwheel Hilltop
Wildhorse
Wildhorse At Tausch Farms
Wildhorse Vista
Wind Gate Ranch
Woods End



