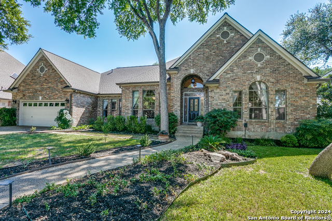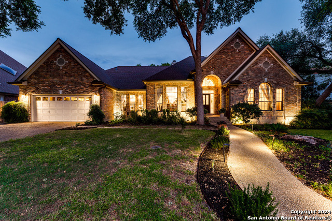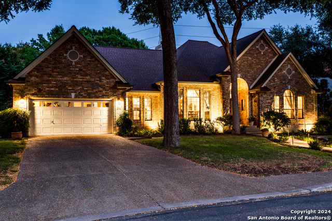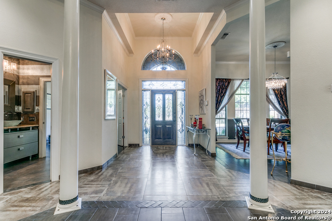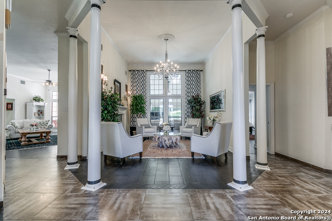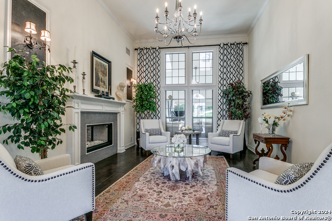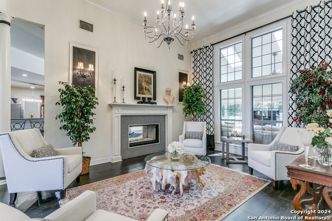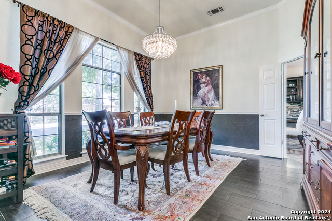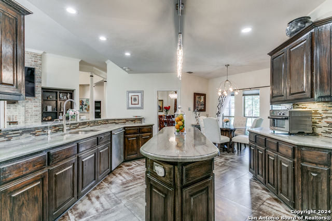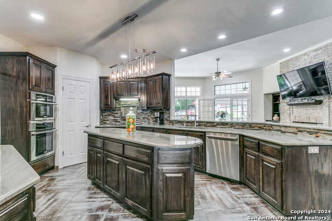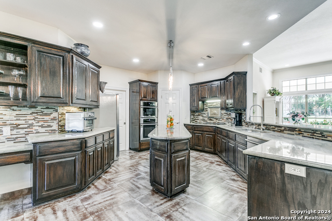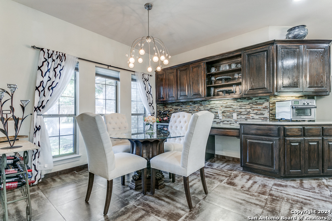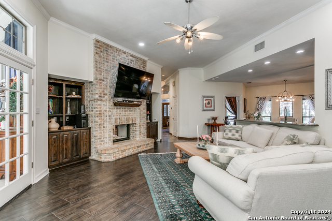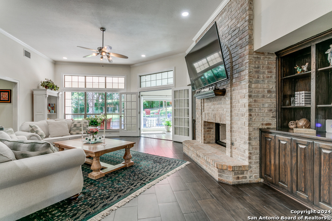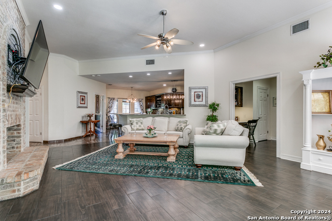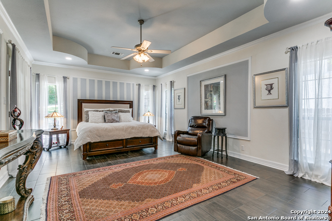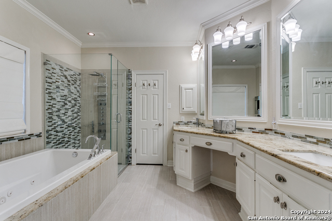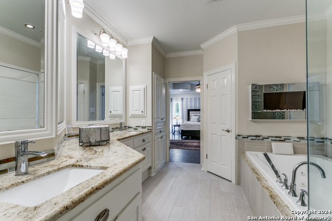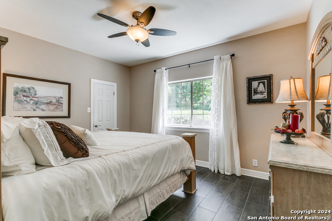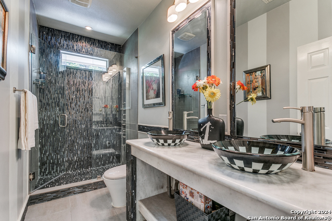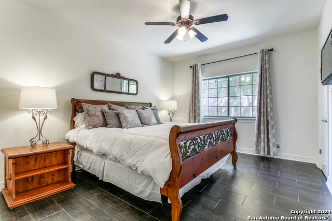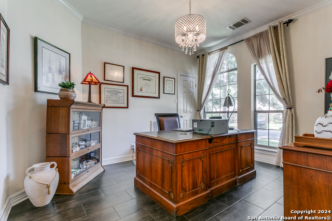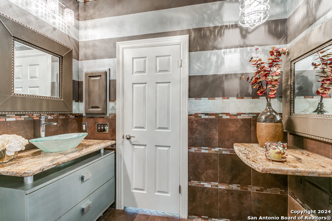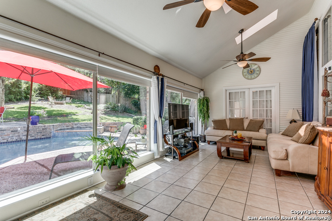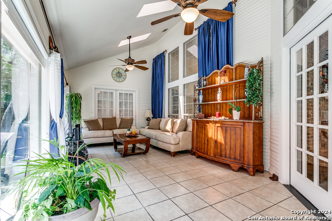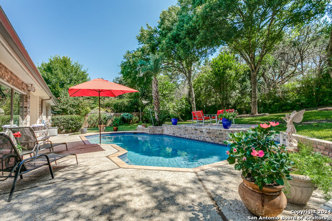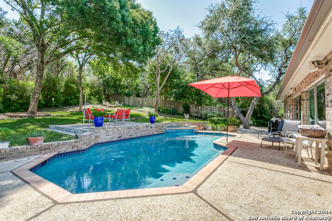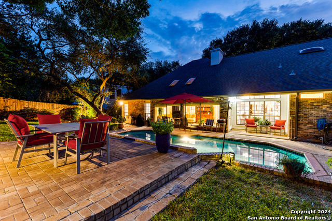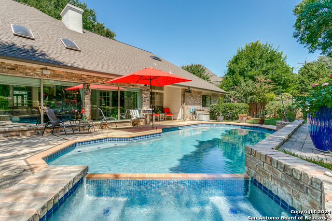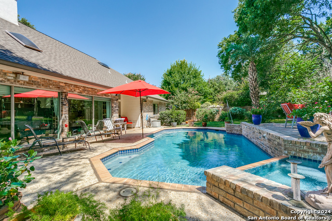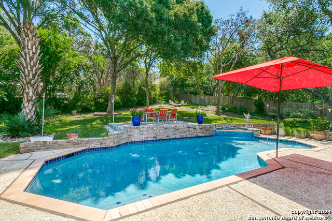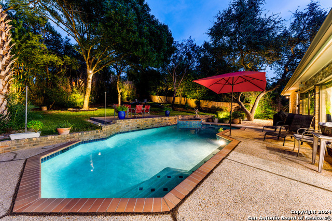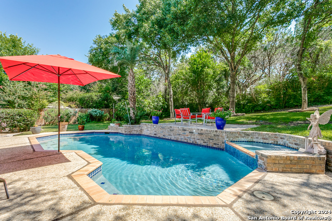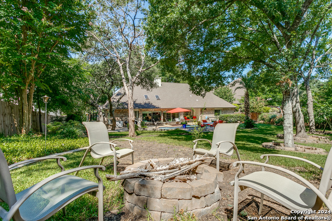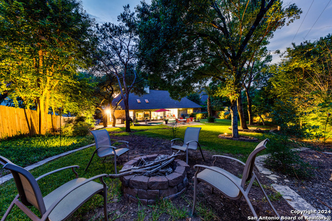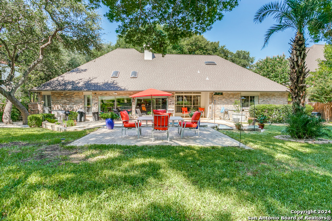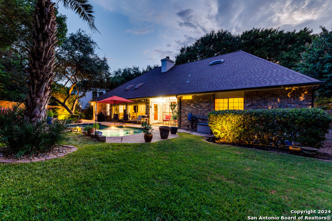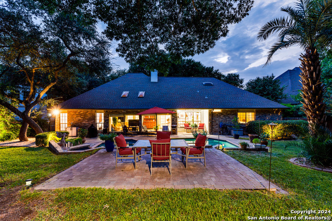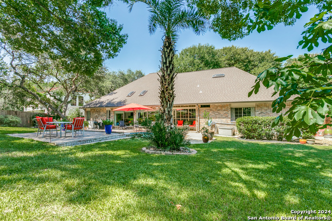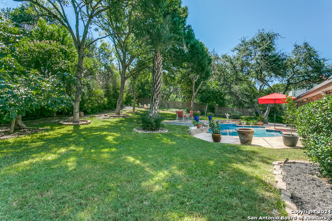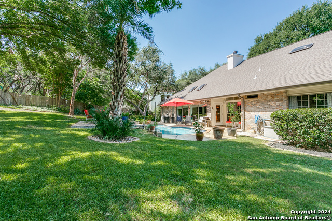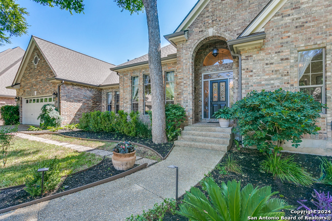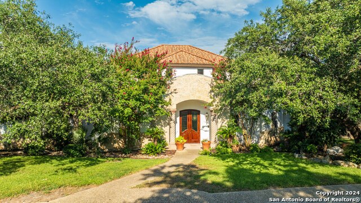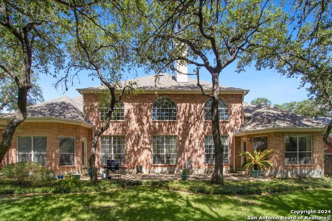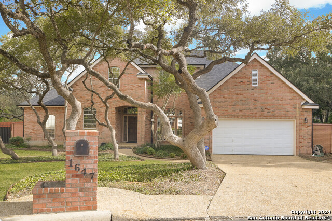24 Rogers Wood, San Antonio, TX 78248
Property Photos

Would you like to sell your home before you purchase this one?
Priced at Only: $885,000
For more Information Call:
Address: 24 Rogers Wood, San Antonio, TX 78248
Property Location and Similar Properties
- MLS#: 1803272 ( Single Residential )
- Street Address: 24 Rogers Wood
- Viewed: 11
- Price: $885,000
- Price sqft: $262
- Waterfront: No
- Year Built: 1991
- Bldg sqft: 3373
- Bedrooms: 4
- Total Baths: 3
- Full Baths: 2
- 1/2 Baths: 1
- Garage / Parking Spaces: 2
- Days On Market: 86
- Additional Information
- County: BEXAR
- City: San Antonio
- Zipcode: 78248
- Subdivision: Inwood
- District: Northside
- Elementary School: Blattman
- Middle School: Hobby William P.
- High School: Clark
- Provided by: Phyllis Browning Company
- Contact: Elizabeth Burrows
- (210) 240-8166

- DMCA Notice
-
Description**OPEN HOUSE Saturday 11/9/24 and Sunday 11/10/24 from 1PM 3PM**Experience the perfect combination of luxury and comfort in this impeccable single story home with no steps, except one leading to the utility room. The soaring entry leads to the elegant living room which showcases views of the sunroom and the picturesque back yard. The chef of the home will love the new Bosch dishwasher and smart induction cooktop and range hood, while preparing meals or serving appetizers on the magnificent granite island. This home offers three areas for dining. The formal dining room is perfect for special occasions and dinner parties. The kitchen bar is a functional space for cooking and dining, and the eat in area is a cozy space for family meals. The kitchen overlooks the family room, making it an open and connected living space while enhancing the warm atmosphere. The primary retreat features a stunning bathroom complete with a rainforest shower and spa tub. The addition of a decorative wall fireplace over the tub, creates the perfect ambiance for relaxation. Additionally, a large walk in closet provides abundant storage space for all of your wardrobe essentials. Located in a separate area of the home is a newly updated bathroom and two spacious bedrooms each with walk in closets. The fourth bedroom is currently being used as a study and is adjacent to the half bathroom, which is pre plumbed for a shower. The bright and airy sunroom offers a space combining tranquility and functionality. It is perfect for an exercise room, a study, or a secondary gathering space and overlooks your outdoor paradise. The meticulously landscaped grounds are enhanced with soft lighting and a fire pit. At the heart of this backyard oasis is the sparkling heated pool with hot tub, which can be appreciated year round! Enjoy all of the splendor and tranquility that this move in ready home offers!
Payment Calculator
- Principal & Interest -
- Property Tax $
- Home Insurance $
- HOA Fees $
- Monthly -
Features
Building and Construction
- Apprx Age: 33
- Builder Name: Smith
- Construction: Pre-Owned
- Exterior Features: Brick, 4 Sides Masonry
- Floor: Ceramic Tile
- Foundation: Slab
- Kitchen Length: 18
- Other Structures: None
- Roof: Composition
- Source Sqft: Appsl Dist
Land Information
- Lot Description: 1/4 - 1/2 Acre, Wooded, Mature Trees (ext feat)
- Lot Improvements: Street Paved, Curbs, Sidewalks
School Information
- Elementary School: Blattman
- High School: Clark
- Middle School: Hobby William P.
- School District: Northside
Garage and Parking
- Garage Parking: Two Car Garage, Attached
Eco-Communities
- Energy Efficiency: Double Pane Windows, Ceiling Fans
- Water/Sewer: City
Utilities
- Air Conditioning: Two Central
- Fireplace: One, Living Room, Gas Logs Included
- Heating Fuel: Natural Gas
- Heating: Central, 2 Units
- Recent Rehab: Yes
- Window Coverings: All Remain
Amenities
- Neighborhood Amenities: Controlled Access, Pool, Tennis, Park/Playground, Sports Court
Finance and Tax Information
- Days On Market: 78
- Home Owners Association Fee 2: 249
- Home Owners Association Fee: 523
- Home Owners Association Frequency: Quarterly
- Home Owners Association Mandatory: Mandatory
- Home Owners Association Name: INWOOD PUD
- Home Owners Association Name2: INWOOD SWIM CLUB
- Home Owners Association Payment Frequency 2: Semi-Annually
- Total Tax: 17635.48
Other Features
- Accessibility: No Carpet, Level Drive, No Stairs, First Floor Bath, Full Bath/Bed on 1st Flr, Stall Shower
- Contract: Exclusive Agency
- Instdir: 1604 To Bitters. Left into INWOOD subdivision.
- Interior Features: Three Living Area, Separate Dining Room, Eat-In Kitchen, Two Eating Areas, Florida Room, Utility Room Inside, Secondary Bedroom Down, 1st Floor Lvl/No Steps, High Ceilings, Open Floor Plan, Skylights, Cable TV Available, High Speed Internet, All Bedrooms Downstairs, Laundry Main Level, Laundry Lower Level, Laundry Room, Telephone, Walk in Closets, Attic - Pull Down Stairs
- Legal Desc Lot: 157
- Legal Description: NCB 18900 BLK 1 LOT 157 (INWOOD UT-2C) "INWOOD" ANNEXATION
- Occupancy: Owner, Other
- Ph To Show: SHWTIME
- Possession: Closing/Funding
- Style: One Story, Other
- Views: 11
Owner Information
- Owner Lrealreb: No
Similar Properties
Nearby Subdivisions
Blanco Bluffs
Canyon Creek Bluff
Churchill Estates
Churchill Forest
Deer Hollow
Deerfield
Edgewater
Hollow At Inwood
Inwood
Inwood Estates
Inwood Forest
Inwood Hollow 56
Oakwood
Out/converse
Regency Park
Rosewood Gardens
The Forest Inwood
The Fountains At Dee
The Heights
The Park At Deerfield
The Ridge At Deerfield
The Village At Inwood
The Waters At Deerfield


