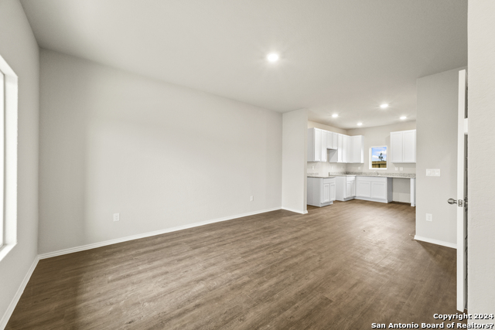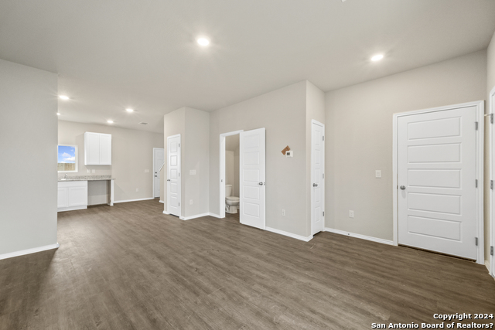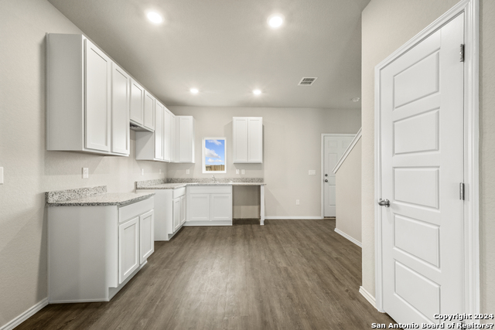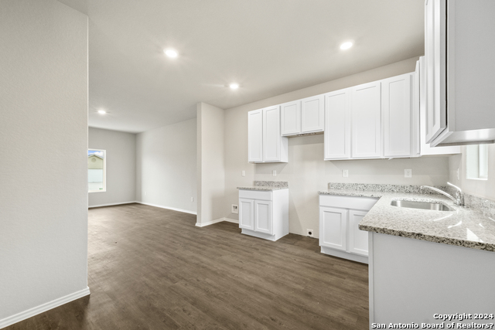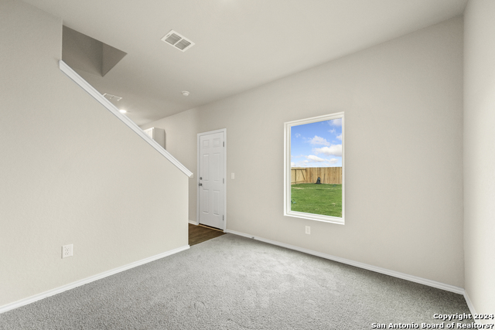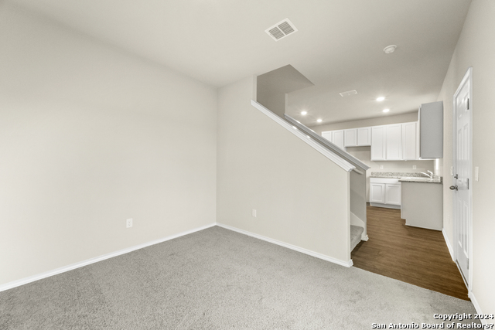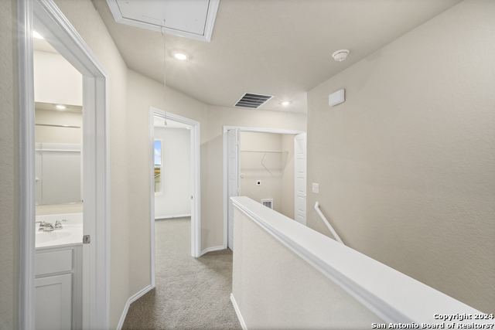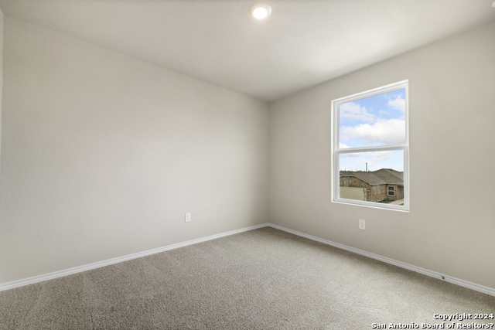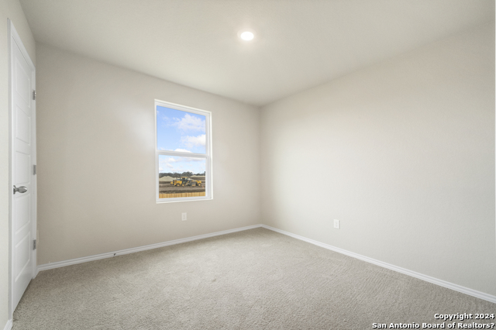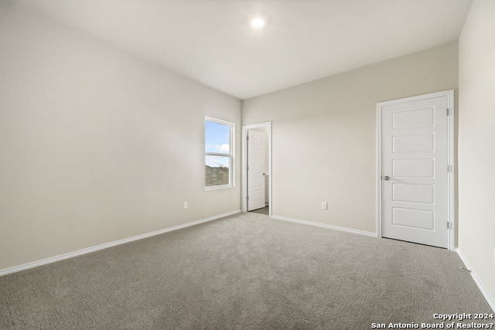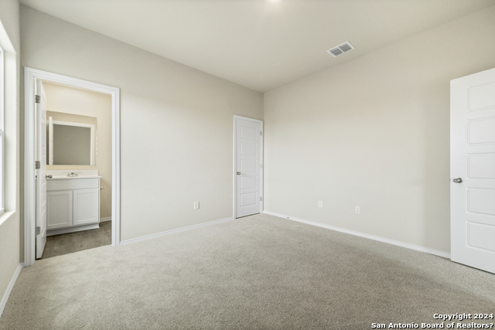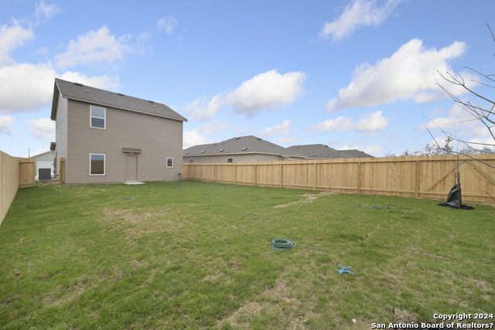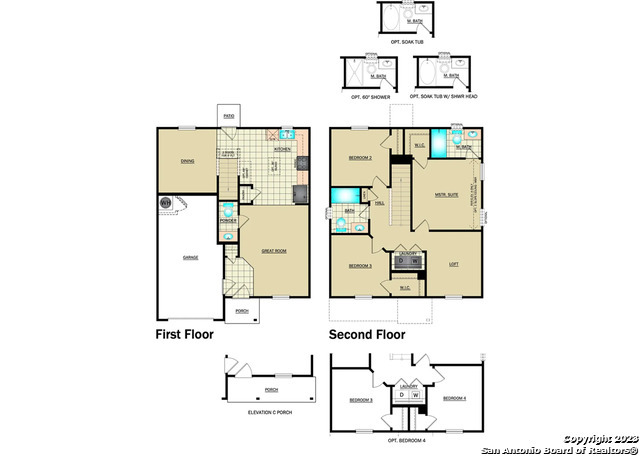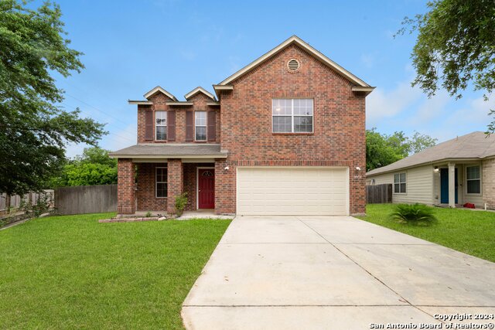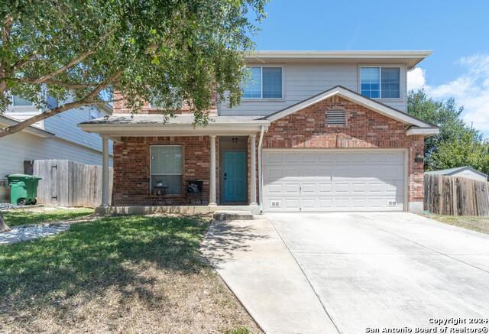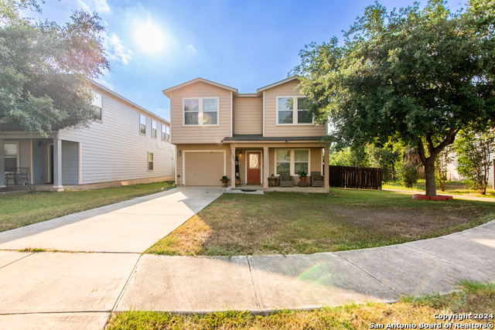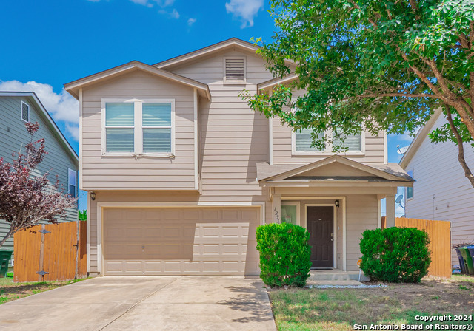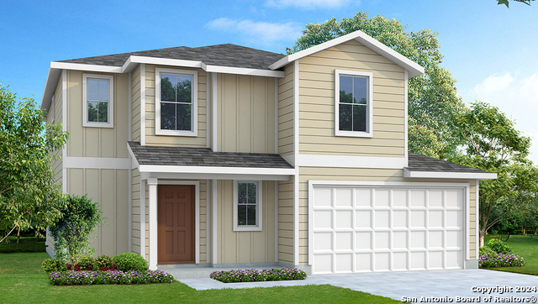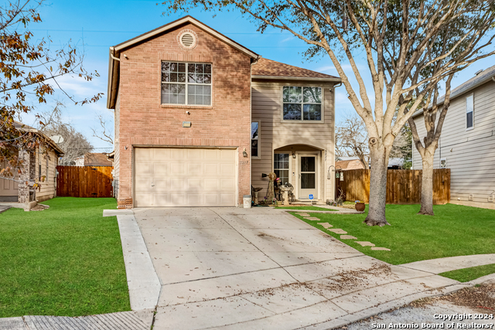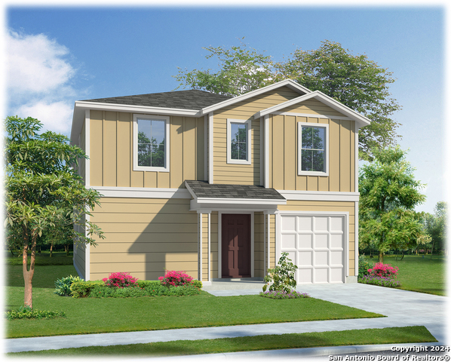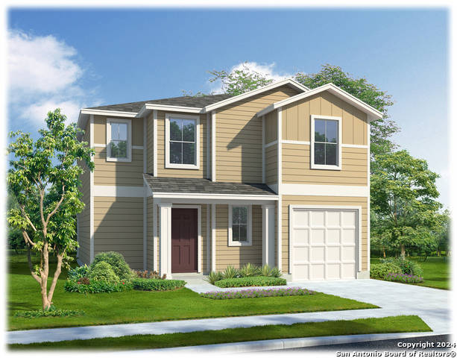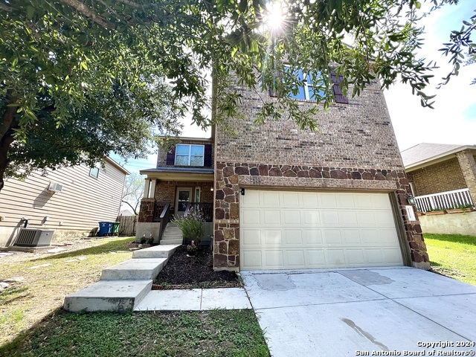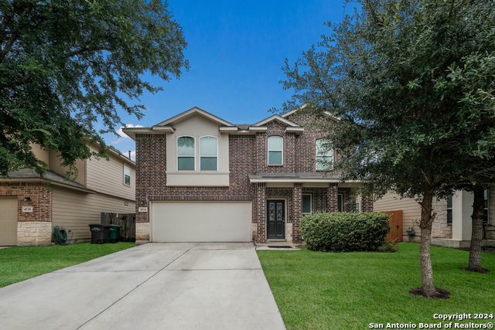9756 Ebony Place, San Antonio, TX 78223
Property Photos
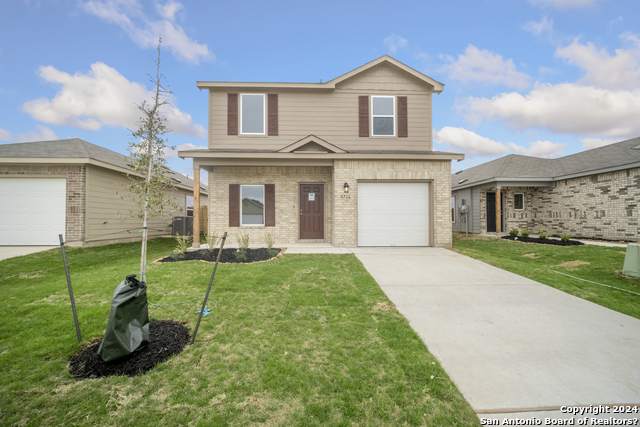
Would you like to sell your home before you purchase this one?
Priced at Only: $246,300
For more Information Call:
Address: 9756 Ebony Place, San Antonio, TX 78223
Property Location and Similar Properties
- MLS#: 1802941 ( Single Residential )
- Street Address: 9756 Ebony Place
- Viewed: 12
- Price: $246,300
- Price sqft: $146
- Waterfront: No
- Year Built: 2024
- Bldg sqft: 1687
- Bedrooms: 3
- Total Baths: 3
- Full Baths: 2
- 1/2 Baths: 1
- Garage / Parking Spaces: 2
- Days On Market: 87
- Additional Information
- County: BEXAR
- City: San Antonio
- Zipcode: 78223
- Subdivision: Higdon Crossing
- District: East Central I.S.D
- Elementary School: Harmony
- Middle School: Legacy
- High School: East Central
- Provided by: Housifi
- Contact: Christopher Marti
- (210) 660-1098

- DMCA Notice
-
DescriptionThe RC Camden plan is a captivating and well designed two story home that combines aesthetic appeal with functional living spaces. With a total of 3 bedrooms and 2.5 bathrooms, the RC Camden plan offers ample living space for any living arrangement. The jack and jill bathroom upstairs offers tons of convenience. Downstairs, the main foyer leads to the open concept living, dining area, and fully equipped kitchen with generous counterspace, corner pantry, and an island. Learn more about this home today!
Payment Calculator
- Principal & Interest -
- Property Tax $
- Home Insurance $
- HOA Fees $
- Monthly -
Features
Building and Construction
- Builder Name: Rausch Coleman
- Construction: New
- Exterior Features: Brick, Siding
- Floor: Carpeting, Vinyl
- Foundation: Slab
- Kitchen Length: 12
- Roof: Composition
- Source Sqft: Appsl Dist
School Information
- Elementary School: Harmony
- High School: East Central
- Middle School: Legacy
- School District: East Central I.S.D
Garage and Parking
- Garage Parking: Two Car Garage
Eco-Communities
- Water/Sewer: Water System, Sewer System
Utilities
- Air Conditioning: One Central
- Fireplace: Not Applicable
- Heating Fuel: Electric
- Heating: Central
- Utility Supplier Elec: CPS
- Utility Supplier Water: SAWS
- Window Coverings: None Remain
Amenities
- Neighborhood Amenities: Other - See Remarks
Finance and Tax Information
- Days On Market: 64
- Home Owners Association Fee: 200
- Home Owners Association Frequency: Annually
- Home Owners Association Mandatory: Mandatory
- Home Owners Association Name: HIGDON CROSSING HOA
- Total Tax: 1.9
Other Features
- Contract: Exclusive Right To Sell
- Instdir: Coming from 410 to I-37 South, take the South 181 Floresville Exit and continue 1 mile. Turn left onto South Presa St. Continue down Green Lake Drive, past Harmony Elementary School, and arrive once you intersect Higdon road. Model at 9765 Garnet Grove.
- Interior Features: Two Living Area, Eat-In Kitchen, Island Kitchen, Breakfast Bar, Walk-In Pantry, All Bedrooms Upstairs, Open Floor Plan, Cable TV Available, High Speed Internet, Laundry Upper Level, Telephone, Attic - Pull Down Stairs
- Legal Desc Lot: 12
- Legal Description: Block 3, Lot 12
- Ph To Show: 210-774-5437
- Possession: Closing/Funding
- Style: Two Story
- Views: 12
Owner Information
- Owner Lrealreb: No
Similar Properties
Nearby Subdivisions
Blue Wing
Braunig Lake Area Ec
Brookhill
Brookhill Sub
Brookside
Central East Central(ec)
Coney/cornish/casper
Coney/cornish/jasper
East Central Area
Fair - North
Fair To Southcross
Fairlawn
Georgian Place
Green Lake Meadow
Greenfield
Greensfield
Greenway
Greenway Terrace
Heritage Oaks
Hidgon Crossing
Higdon Crossing
Highland Heights
Highland Hills
Highlands
Hot Wells
Hotwells
Kathy & Fancis Jean
Kathy & Francis Jean
Mccreless
Mccreless Meadows
Mission Creek
Monte Viejo
Monte Viejo Sub
N/a
None
Pecan Valley
Pecan Vly- Fairlawn
Pecan Vly-fairlawnsa/ec
Presa Point
Presidio
Red Hawk Landing
Republic Creek
Republic Oaks
Riposa Vita
Riverside
Riverside Park
Sa / Ec Isds Rural Metro
Salado Creek
South East Central Ec
South To Pecan Valley
Southton Hollow
Southton Lake
Southton Meadows
Southton Ranch
Southton Village
Stone Garden
The Ridge At Salado Creek
Tower Lake Estates
Woodbridge At Monte Viejo


