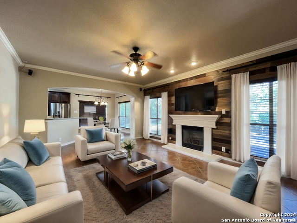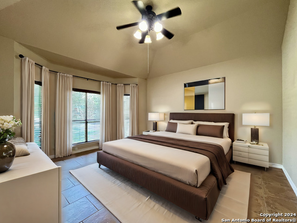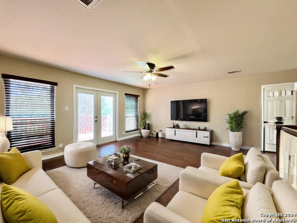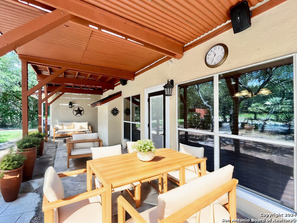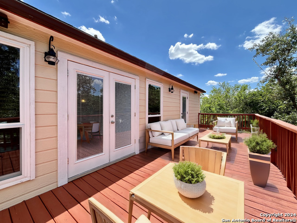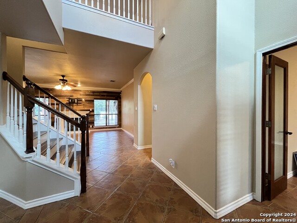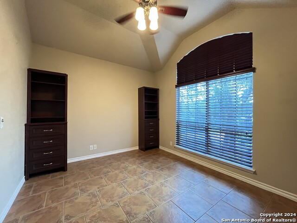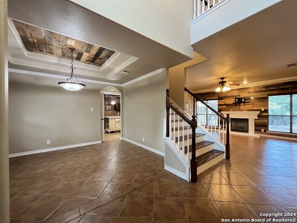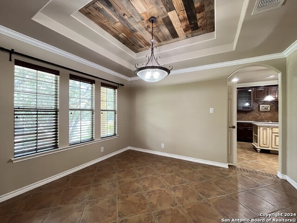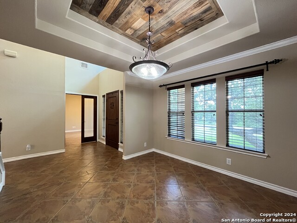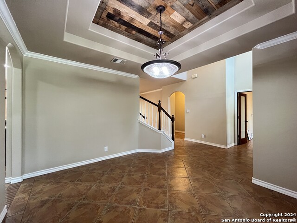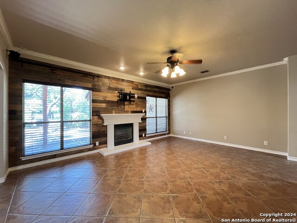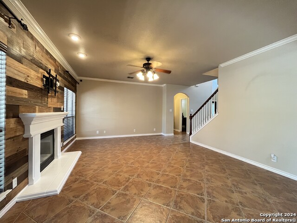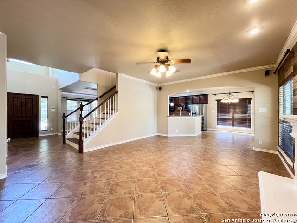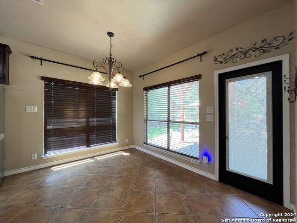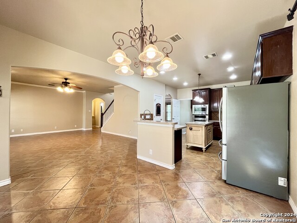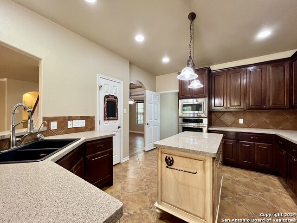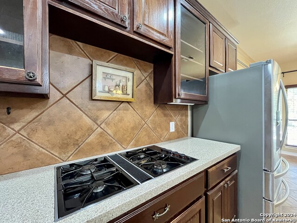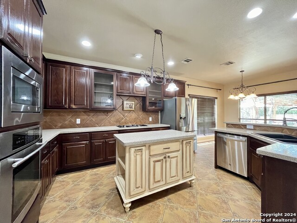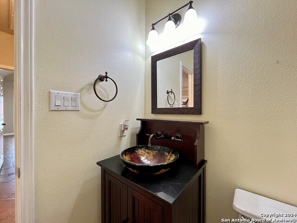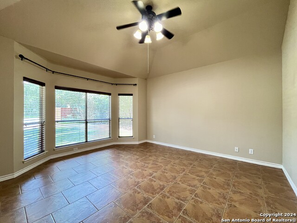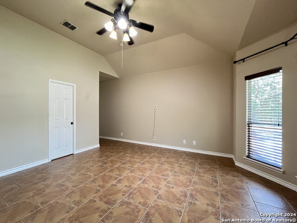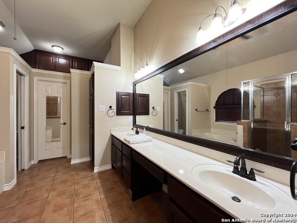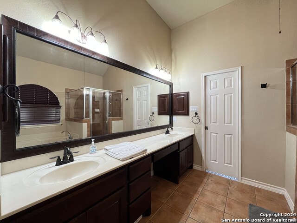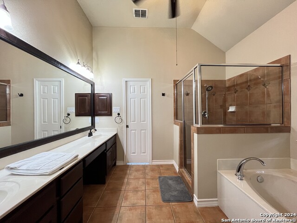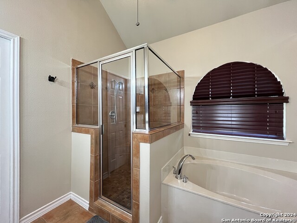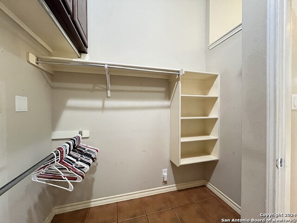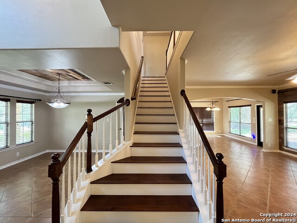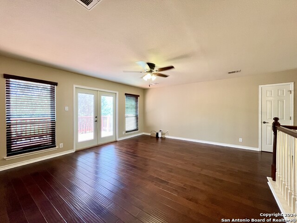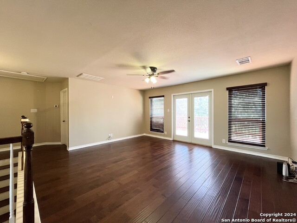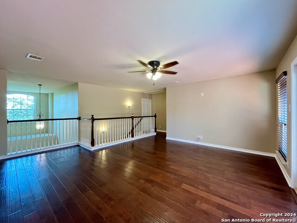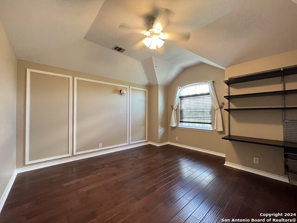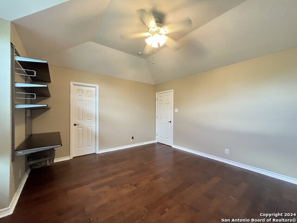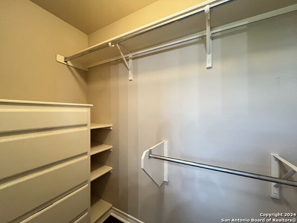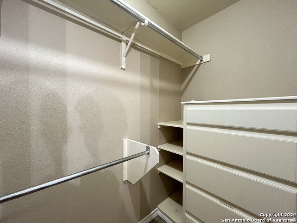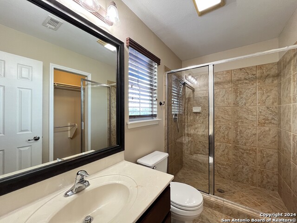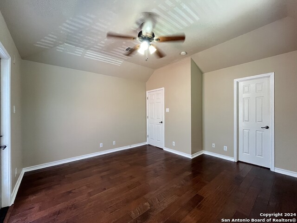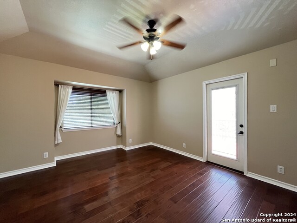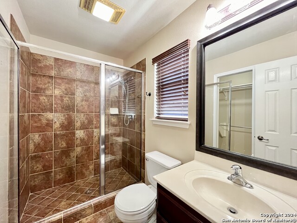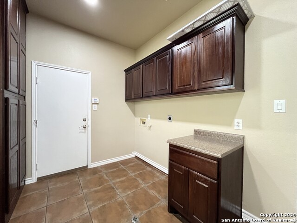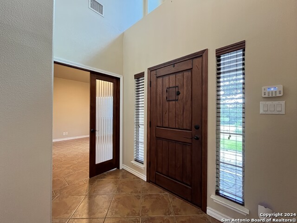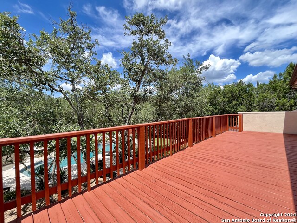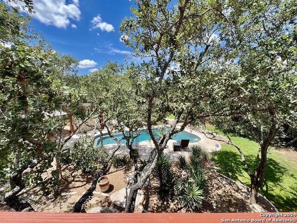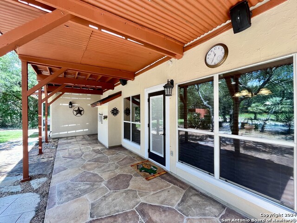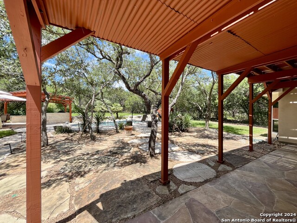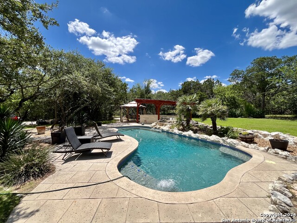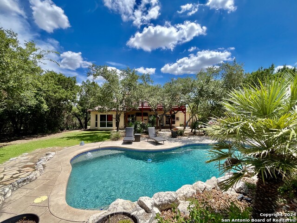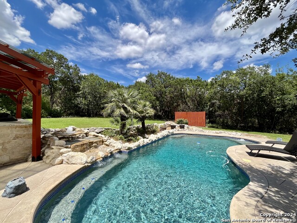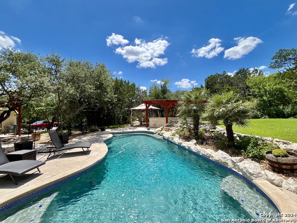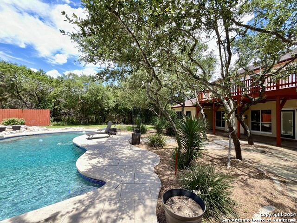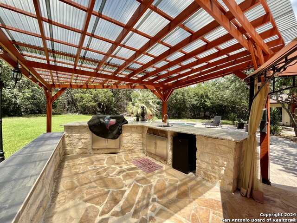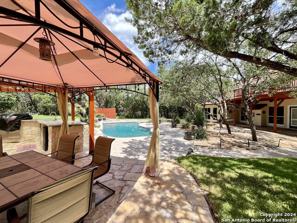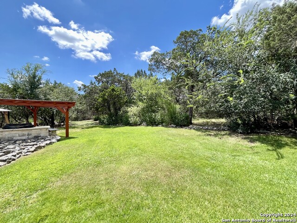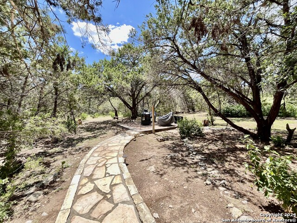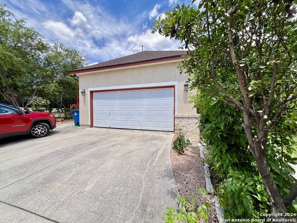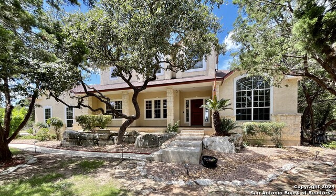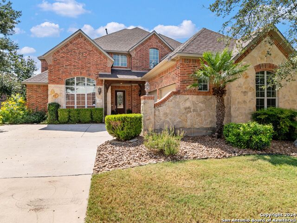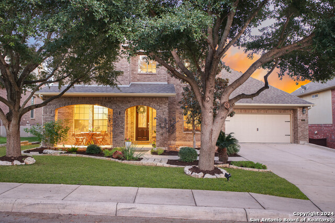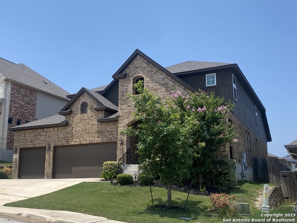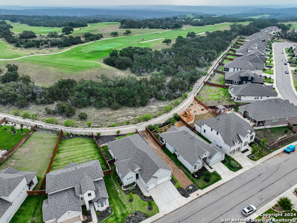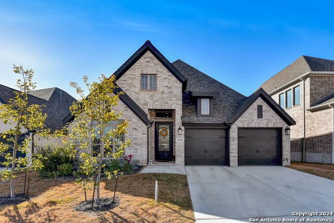3613 Fossil Crk, San Antonio, TX 78261
Property Photos
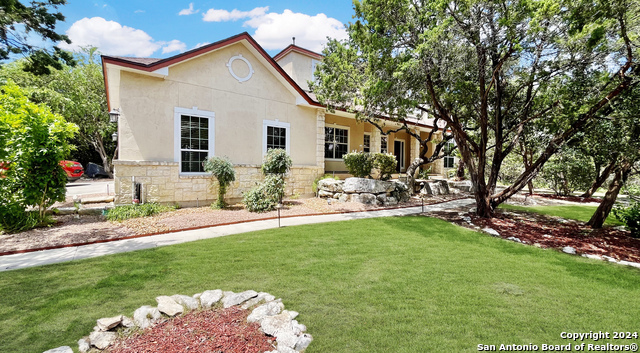
Would you like to sell your home before you purchase this one?
Priced at Only: $3,600
For more Information Call:
Address: 3613 Fossil Crk, San Antonio, TX 78261
Property Location and Similar Properties
- MLS#: 1802880 ( Residential Rental )
- Street Address: 3613 Fossil Crk
- Viewed: 10
- Price: $3,600
- Price sqft: $1
- Waterfront: No
- Year Built: 2003
- Bldg sqft: 2673
- Bedrooms: 3
- Total Baths: 4
- Full Baths: 3
- 1/2 Baths: 1
- Days On Market: 87
- Additional Information
- County: BEXAR
- City: San Antonio
- Zipcode: 78261
- Subdivision: Fossil Creek
- District: North East I.S.D
- Elementary School: Cibolo Green
- Middle School: Hill
- High School: Johnson
- Provided by: PMI Birdy Properties, CRMC
- Contact: Gregg Birdy
- (210) 963-6900

- DMCA Notice
-
Description**MOVE IN INCENTIVE: 1/2 OFF FIRST FULL MONTH'S RENT!** This impressive 3 bedroom, 3.5 bathroom, two story home offers a perfect blend of luxury and functionality. The high ceilings and elegant ceramic tile flooring downstairs complement the formal dining room and the main living room, which features a cozy gas burning fireplace. Upstairs, wood flooring leads to a second living room, ideal for relaxation or entertainment. The kitchen is a chef's delight, equipped with an island/breakfast bar, gas cooktop, built in wall oven, dishwasher, microwave, refrigerator, and solid countertops. The primary bedroom, conveniently located on the first floor, boasts an ensuite with a walk in shower, garden tub, double vanity, and a walk in closet. Upstairs, the remaining bedrooms each have access to their own full bathrooms. The second floor deck offers a stunning view of the pool, making it a perfect spot to unwind. The backyard is an entertainer's dream, featuring an outdoor kitchen complete with a BBQ grill and mini fridge, a sparkling pool, a covered patio, a storage shed, and mature trees for added privacy. Ceiling fans and chandeliers enhance the home's comfort and style. The two car garage includes a freezer, offering additional storage space for food and supplies. This property is perfect for those seeking a blend of luxury and modern amenities. "RESIDENT BENEFIT PACKAGE" ($50/Month)*Renters Insurance Recommended*PET APPS $25 per profile.
Payment Calculator
- Principal & Interest -
- Property Tax $
- Home Insurance $
- HOA Fees $
- Monthly -
Features
Building and Construction
- Apprx Age: 21
- Exterior Features: Stone/Rock, Cement Fiber
- Flooring: Ceramic Tile, Wood
- Foundation: Slab
- Kitchen Length: 15
- Other Structures: Shed(s)
- Roof: Composition
- Source Sqft: Appsl Dist
Land Information
- Lot Description: Partially Wooded, Mature Trees (ext feat), Gently Rolling
- Lot Dimensions: 268x394
School Information
- Elementary School: Cibolo Green
- High School: Johnson
- Middle School: Hill
- School District: North East I.S.D
Garage and Parking
- Garage Parking: Two Car Garage, Attached
Eco-Communities
- Energy Efficiency: Programmable Thermostat, Double Pane Windows, Ceiling Fans
- Water/Sewer: Water System, Sewer System
Utilities
- Air Conditioning: One Central
- Fireplace: One, Living Room, Gas
- Heating Fuel: Natural Gas
- Heating: Central
- Recent Rehab: No
- Security: Not Applicable
- Utility Supplier Elec: CPS
- Utility Supplier Gas: CPS
- Utility Supplier Grbge: REPUBLIC
- Utility Supplier Other: LAWN: $250
- Utility Supplier Sewer: SAWS
- Utility Supplier Water: SAWS
- Window Coverings: All Remain
Amenities
- Common Area Amenities: Near Shopping, Other
Finance and Tax Information
- Application Fee: 75
- Cleaning Deposit: 400
- Days On Market: 58
- Max Num Of Months: 24
- Security Deposit: 4000
Rental Information
- Rent Includes: No Inclusions
- Tenant Pays: Gas/Electric, Water/Sewer, Yard Maintenance, Pool Maintenance, Garbage Pickup
Other Features
- Accessibility: No Carpet, First Floor Bath, First Floor Bedroom, Stall Shower
- Application Form: ONLINE
- Apply At: WWW.APPLYBIRDY.COM
- Instdir: Head north on Hwy 281N, Take the exit toward Marshall Rd, Turn right onto Marshall Rd, Turn right onto Bulverde Rd, Turn left toward Fossil Creek Rd, Continue onto Fossil Creek Rd, Destination will be on the left.
- Interior Features: Two Living Area, Separate Dining Room, Eat-In Kitchen, Island Kitchen, Study/Library, 1st Floor Lvl/No Steps, Cable TV Available, High Speed Internet, Laundry Main Level, Laundry Room, Walk in Closets
- Legal Description: CB 4900D BLK 1 LOT 1 FOSSIL CREEK UT-1
- Min Num Of Months: 12
- Miscellaneous: Broker-Manager, Cluster Mail Box
- Occupancy: Vacant
- Personal Checks Accepted: No
- Ph To Show: 210-222-2227
- Restrictions: Other
- Salerent: For Rent
- Section 8 Qualified: No
- Style: Two Story
- Views: 10
Owner Information
- Owner Lrealreb: No
Similar Properties
Nearby Subdivisions



