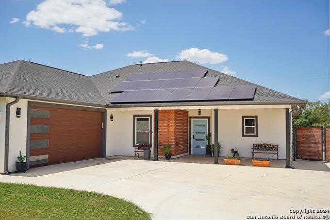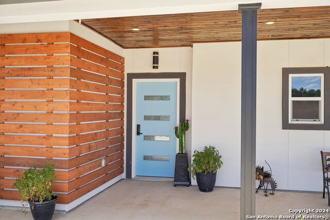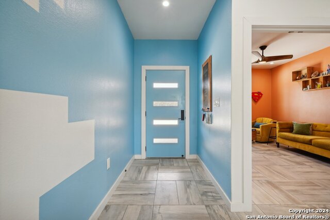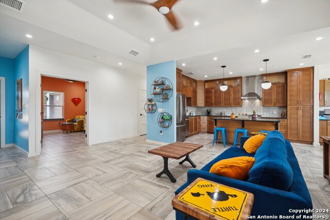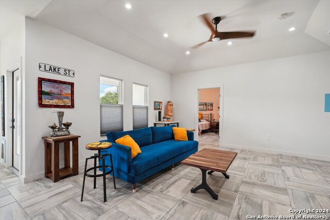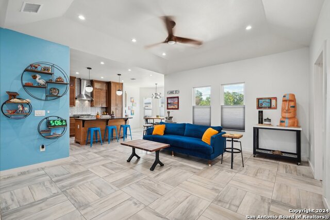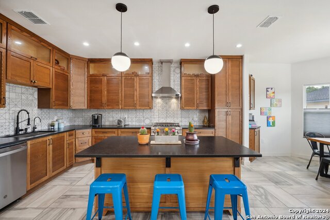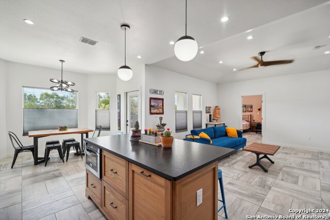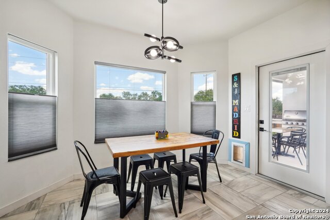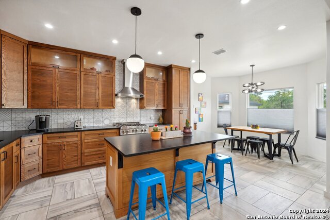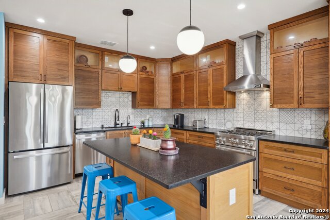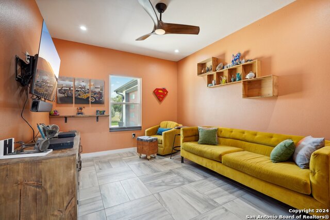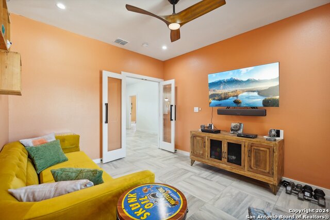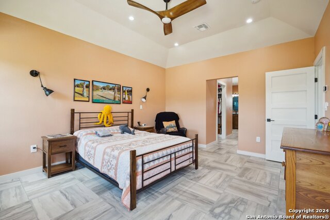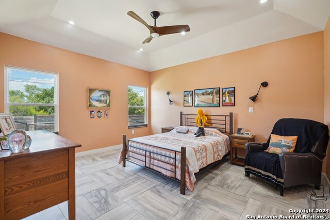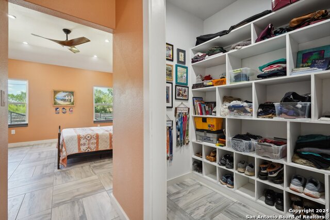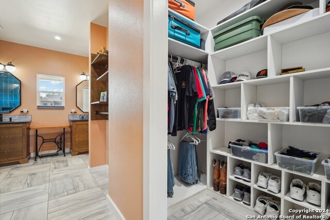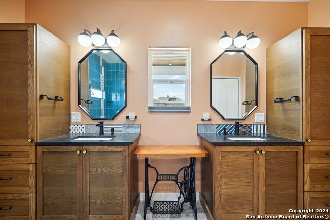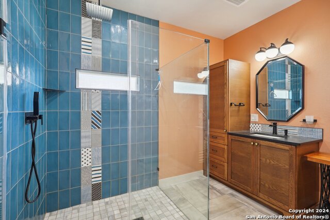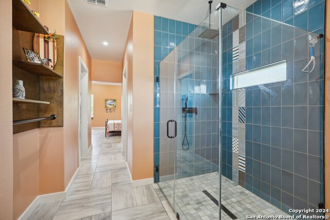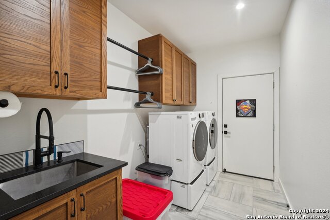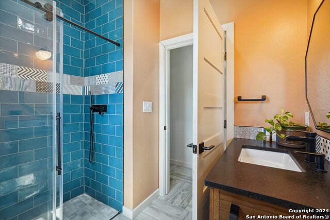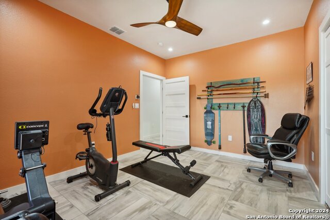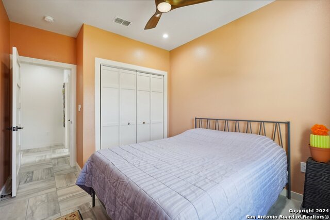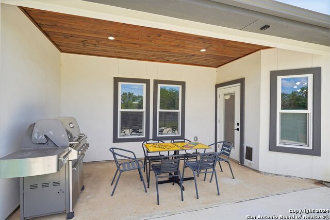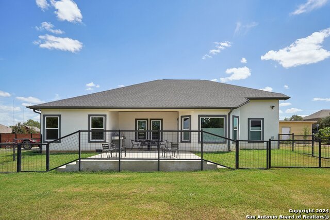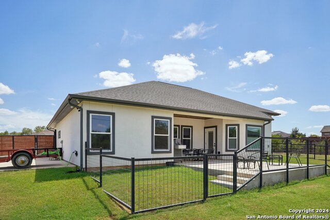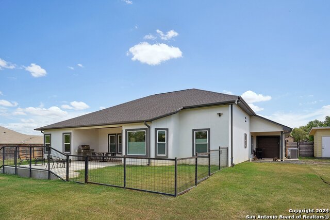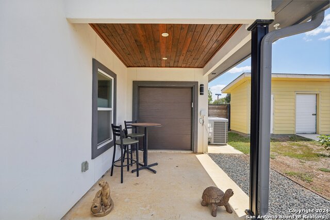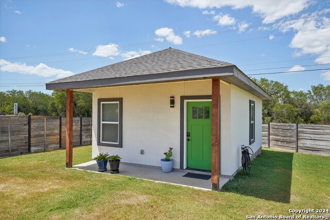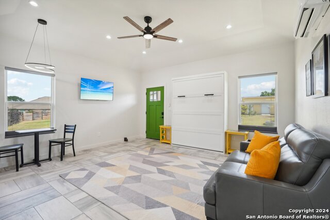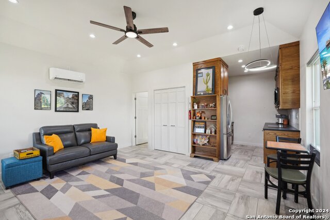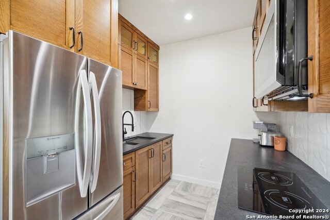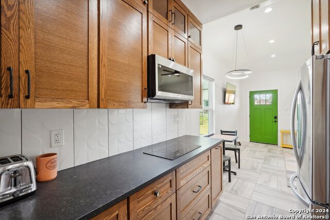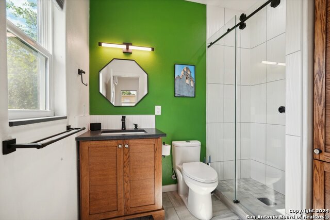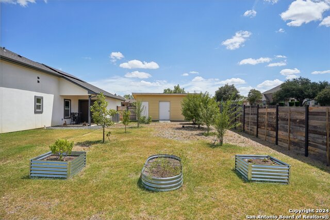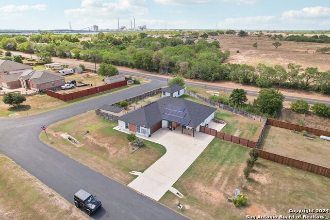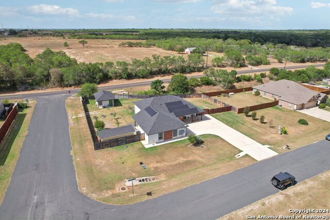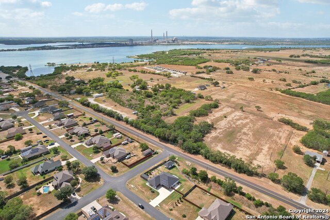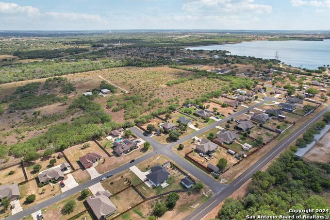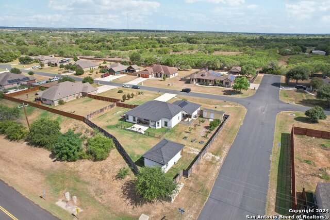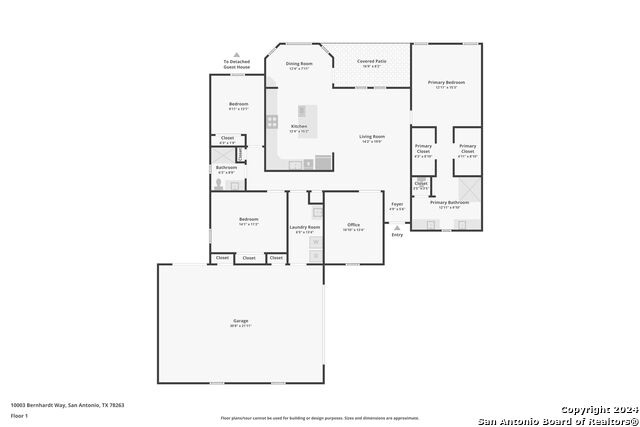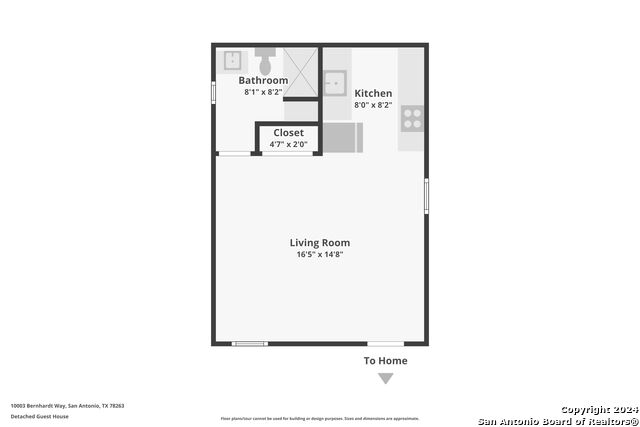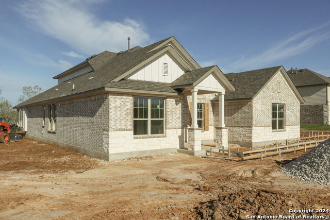10003 Bernhardt Way, San Antonio, TX 78263
Property Photos
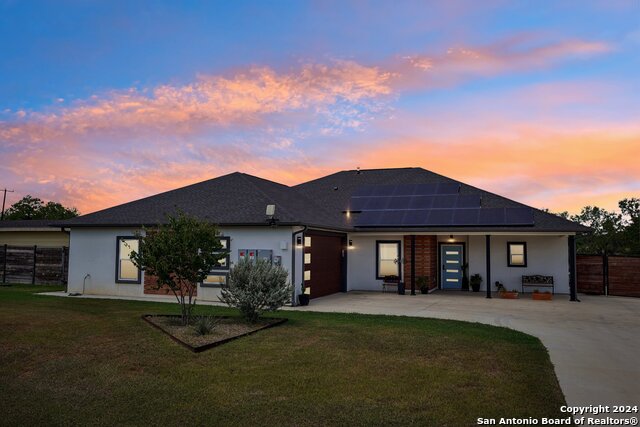
Would you like to sell your home before you purchase this one?
Priced at Only: $519,000
For more Information Call:
Address: 10003 Bernhardt Way, San Antonio, TX 78263
Property Location and Similar Properties
- MLS#: 1802658 ( Single Residential )
- Street Address: 10003 Bernhardt Way
- Viewed: 4
- Price: $519,000
- Price sqft: $219
- Waterfront: No
- Year Built: 2020
- Bldg sqft: 2365
- Bedrooms: 4
- Total Baths: 3
- Full Baths: 3
- Garage / Parking Spaces: 3
- Days On Market: 88
- Additional Information
- County: BEXAR
- City: San Antonio
- Zipcode: 78263
- Subdivision: Stuart Estates
- District: East Central I.S.D
- Elementary School: Oak Crest
- Middle School: Heritage
- High School: East Central
- Provided by: United Realty Group of Texas, LLC
- Contact: Heidi Scharschu
- (830) 992-6109

- DMCA Notice
-
DescriptionWow!! This amazing custom home with a fully appointed guest house sits on a beautiful half acre corner lot, just a few minutes walk to Calaveras Lake. Only 4 years old, the main home is light and bright, ~1890 SF 3 bed, 2 bath with an inviting and efficient open floor plan. Showcasing fabulous high end finishes that are mirrored in the ~475 SF 1 bed, 1 bath detached guest house, this delightful property is sure to impress. If entertaining is your thing, the kitchen is a chef's dream, featuring leathered black granite, gas cooking, and an abundance of custom cabinetry. Working from home? The office/media room is a spacious solution for avoiding distractions. The primary bedroom and ensuite bath are the perfect retreat, sitting away from the secondary bedrooms. It's the ideal one story layout. Pet and kid friendly tile floors throughout both homes make cleaning day super easy. Upgraded interior features include a whole home water softener, reverse osmosis system, solid core interior doors, tankless water heater, and premium tile finishes in all bathrooms, including the one in the guest house. Speaking of the guest house, it can be accessed by a separate side gate and has space for parking. This could be used for office space, a short or long term rental, hosting holiday guests, a she shed, a man cave, housing for boomerang kiddos, or your mother in law... endless options! Featuring heated tile floors in the full bath, a fully functional kitchen, and built in Murphy Bed, it's heated and cooled by an independent mini split system. There was no expense spared on the functional side, either... Most of the home's systems can be easily controlled via apps. The three car garage has a second full size side entry door from the back yard. An extended driveway offers a ton of parking, including ~35 feet of RV parking beside the house, with 50 AMP service and water/sewer hook ups. Extra storage is available in the insulated shed near the garage. No HOA means your dreams of backyard chickens can finally become reality! The owners have started some fruit trees and fenced around the back patio area to keep pets contained. The 500 gallon propane tank is hidden underground, making the property even more aesthetically pleasing. There is still plenty of room for a pool, garden beds, or a greenhouse. This is such a unique property. It's situated just southeast of San Antonio off of 1604 and convenient to HWY 181, IH 37, Brooks City Base, Toyota, and the San Antonio Missions National Historical Park. This truly special home is worth the drive, come and see it soon! **Price increase due to Solar Panel payoff**
Payment Calculator
- Principal & Interest -
- Property Tax $
- Home Insurance $
- HOA Fees $
- Monthly -
Features
Building and Construction
- Builder Name: MADRID
- Construction: Pre-Owned
- Exterior Features: Stucco
- Floor: Ceramic Tile
- Foundation: Slab
- Kitchen Length: 12
- Other Structures: Guest House, Shed(s)
- Roof: Composition
- Source Sqft: Appsl Dist
Land Information
- Lot Description: Corner, Cul-de-Sac/Dead End, 1/2-1 Acre, Level
- Lot Improvements: Street Paved, Fire Hydrant w/in 500', Asphalt, County Road
School Information
- Elementary School: Oak Crest Elementary
- High School: East Central
- Middle School: Heritage
- School District: East Central I.S.D
Garage and Parking
- Garage Parking: Three Car Garage, Attached, Side Entry
Eco-Communities
- Energy Efficiency: Tankless Water Heater, 16+ SEER AC, Programmable Thermostat, Double Pane Windows, Energy Star Appliances, Low E Windows, Ceiling Fans
- Green Features: Low Flow Commode, Low Flow Fixture, Solar Panels
- Water/Sewer: Septic, Aerobic Septic, City
Utilities
- Air Conditioning: One Central, Zoned
- Fireplace: Not Applicable
- Heating Fuel: Propane Owned
- Heating: Central, Zoned
- Recent Rehab: No
- Utility Supplier Elec: CPS
- Utility Supplier Gas: N/A
- Utility Supplier Grbge: TIGER
- Utility Supplier Other: MISSION PROP
- Utility Supplier Sewer: N/A
- Utility Supplier Water: EC SUD
- Window Coverings: All Remain
Amenities
- Neighborhood Amenities: None
Finance and Tax Information
- Days On Market: 47
- Home Faces: South
- Home Owners Association Mandatory: None
- Total Tax: 8337.31
Other Features
- Accessibility: Ext Door Opening 36"+, 36 inch or more wide halls, Doors w/Lever Handles, Entry Slope less than 1 foot, No Carpet, Level Lot, Level Drive, No Stairs, First Floor Bath, First Floor Bedroom
- Contract: Exclusive Right To Sell
- Instdir: From 281 S Exit 132 for 181 S. Left on 1604 S. Left on Bernhardt Rd. Left on Stuart Ridge, Left on Bernhardt Way. 10003 is the corner lot on the left. From 1604 S, make Right on Bernhardt Rd, Left on Stuart Ridge, Left on Bernhardt Way.
- Interior Features: Two Living Area, Liv/Din Combo, Eat-In Kitchen, Island Kitchen, Study/Library, Utility Room Inside, 1st Floor Lvl/No Steps, High Ceilings, Open Floor Plan, High Speed Internet, All Bedrooms Downstairs, Laundry Main Level, Laundry Room, Walk in Closets
- Legal Description: CB 5164B (STUART ESTATES SUBD), BLOCK 3 LOT 1
- Miscellaneous: No City Tax, Virtual Tour, As-Is
- Occupancy: Owner
- Ph To Show: SHOWINGTIME
- Possession: Closing/Funding
- Style: One Story
Owner Information
- Owner Lrealreb: No
Similar Properties


