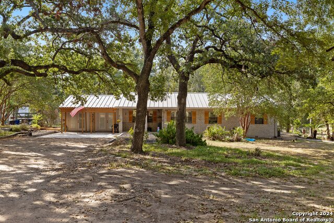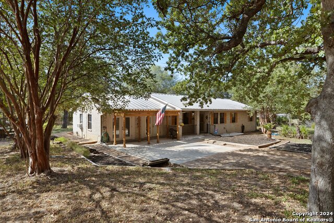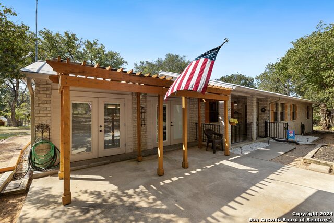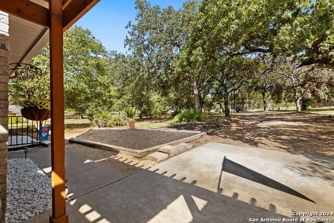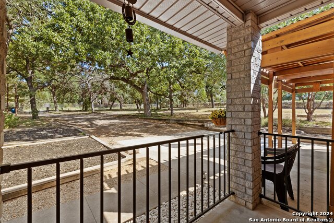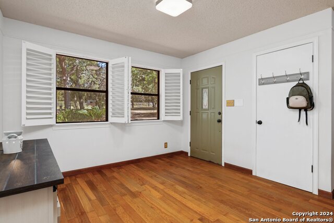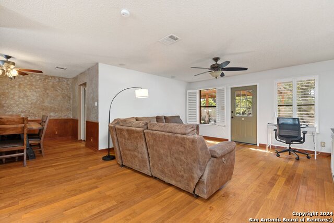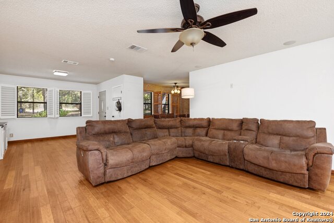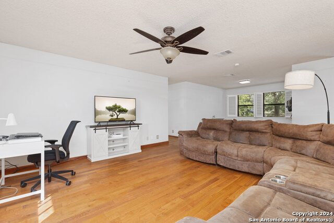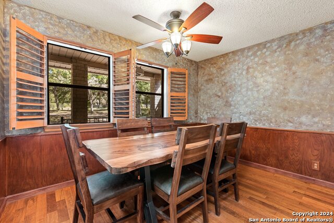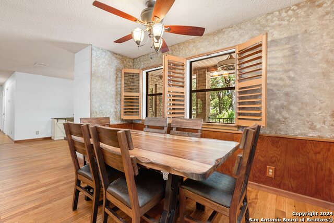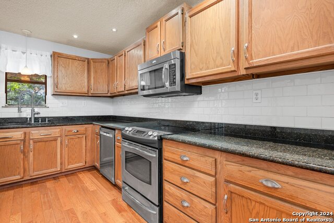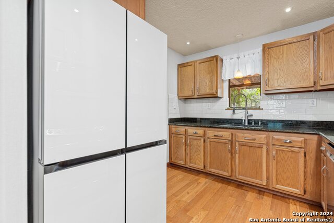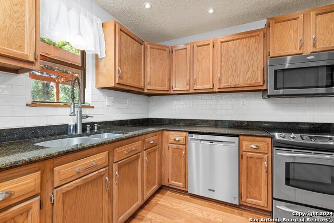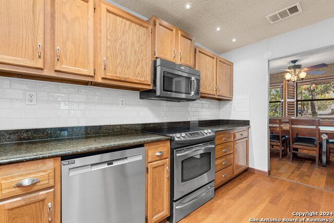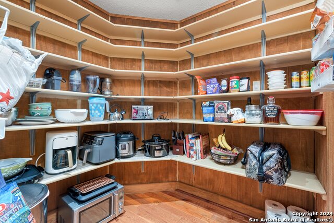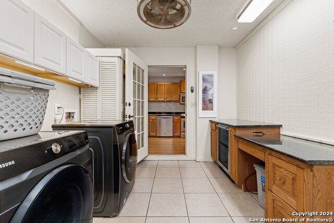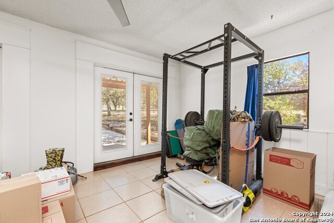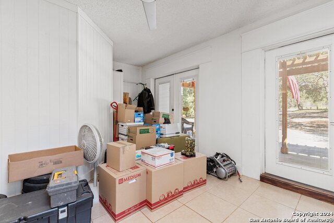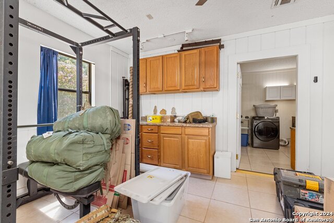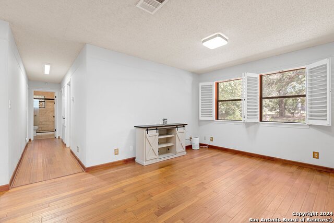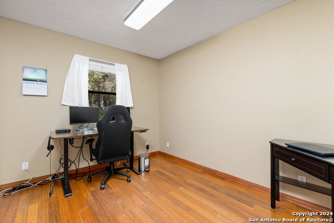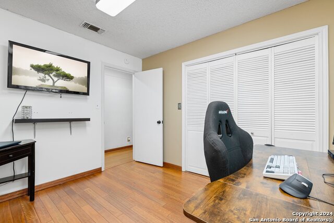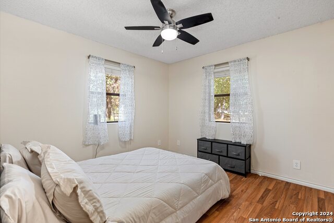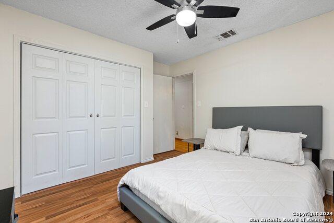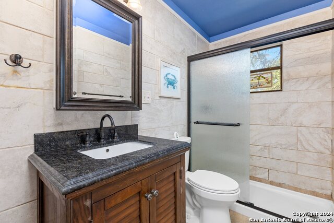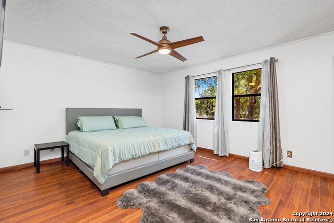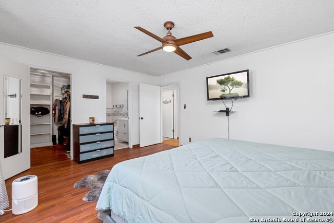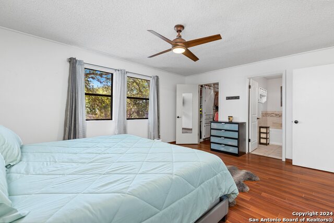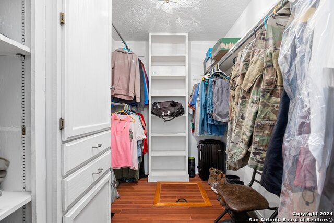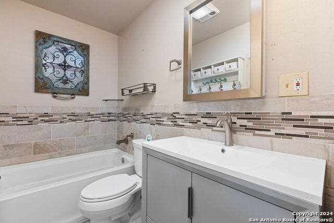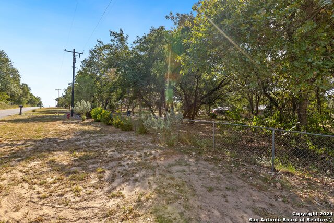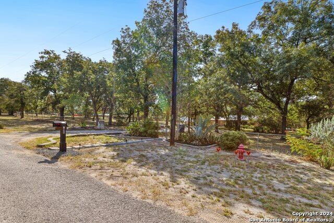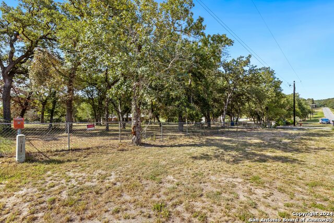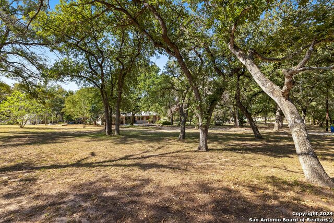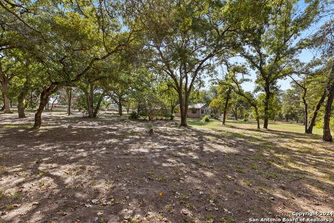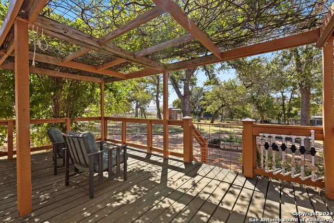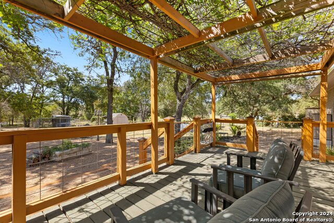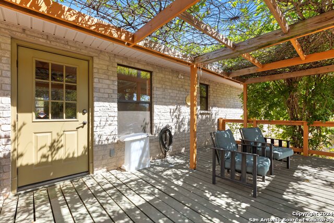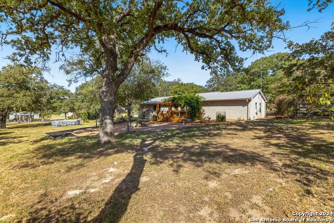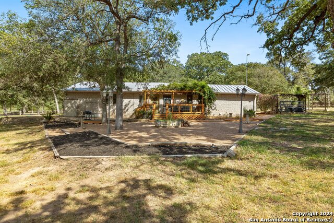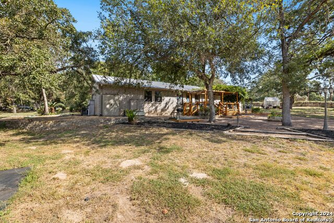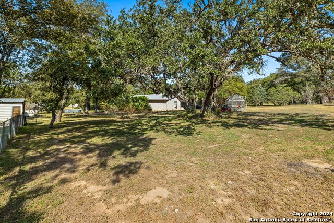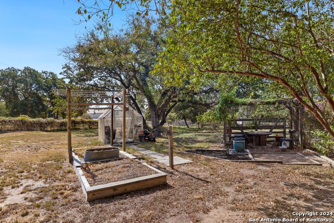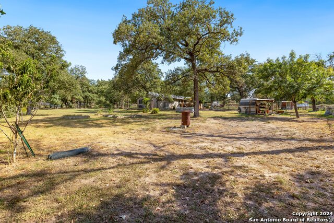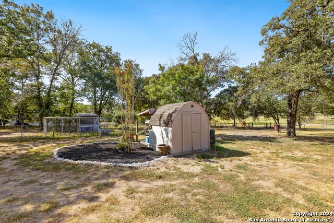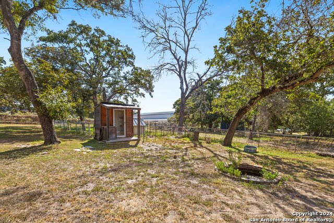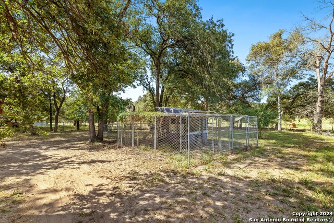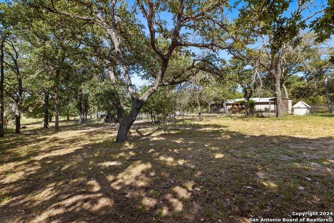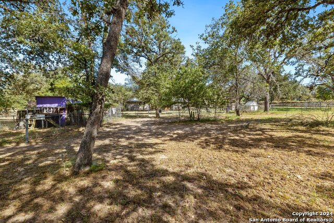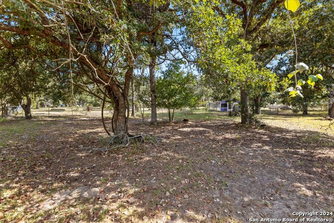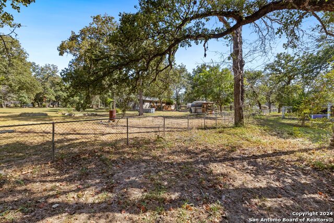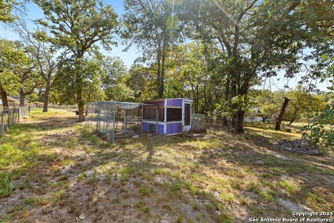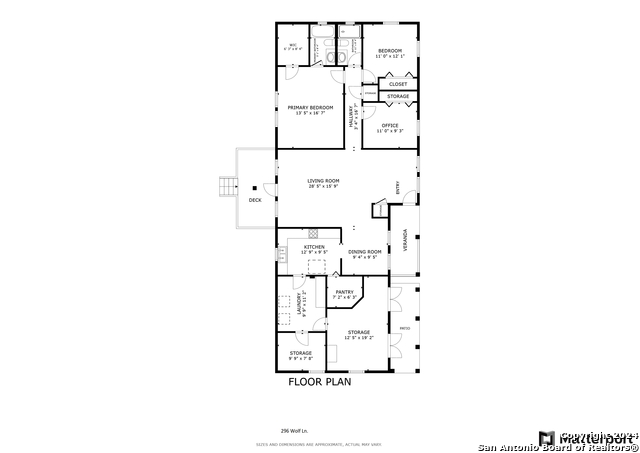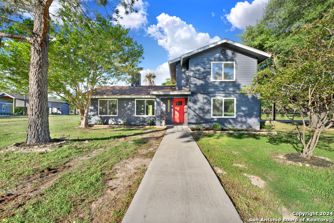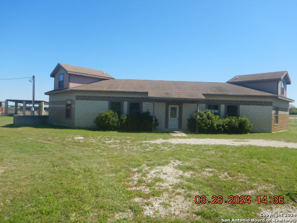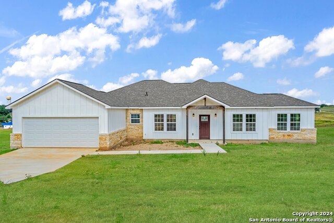296 Wolf Ln , La Vernia, TX 78121
Property Photos
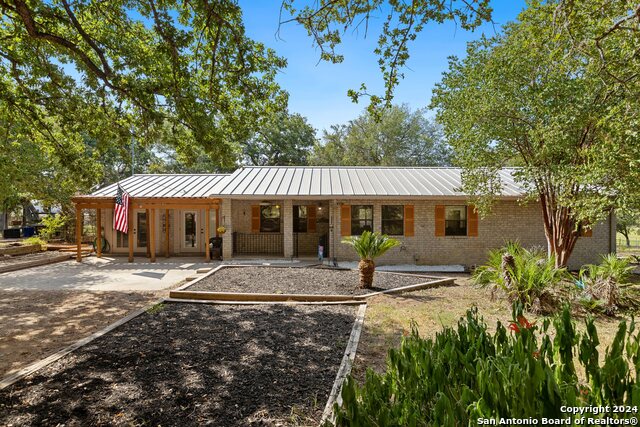
Would you like to sell your home before you purchase this one?
Priced at Only: $399,000
For more Information Call:
Address: 296 Wolf Ln , La Vernia, TX 78121
Property Location and Similar Properties
- MLS#: 1802601 ( Single Residential )
- Street Address: 296 Wolf Ln
- Viewed: 10
- Price: $399,000
- Price sqft: $194
- Waterfront: No
- Year Built: 1994
- Bldg sqft: 2053
- Bedrooms: 3
- Total Baths: 2
- Full Baths: 2
- Garage / Parking Spaces: 1
- Days On Market: 85
- Additional Information
- County: WILSON
- City: La Vernia
- Zipcode: 78121
- Subdivision: J Delgado Sur Hemby Tr
- District: La Vernia Isd.
- Elementary School: Call District
- Middle School: Call District
- High School: La Vernia
- Provided by: Redfin Corporation
- Contact: Christian Hall
- (210) 427-5045

- DMCA Notice
-
DescriptionDiscover your own peaceful retreat with this charming 3 bedroom, 2 bath home situated on 2.52 secluded acres in La Vernia. Offering the perfect blend of tranquility and convenience, this property provides a private sanctuary surrounded by nature, while still being just minutes away from essential amenities. The spacious living room serves as the heart of the home. The kitchen is designed for functionality, featuring a walk in pantry that offers ample storage space for all your culinary needs. Ceiling fans throughout the home add comfort and help keep the atmosphere cool and pleasant. This property is equipped with a Mobile Phone Signal Booster System, ensuring reliable connectivity even in this secluded setting. Step outside to enjoy the expansive backyard deck, perfect for outdoor entertaining or simply unwinding while taking in the serene surroundings. A greenhouse on the property provides a space for gardening enthusiasts to cultivate plants year round. The natural beauty of the land is truly captivating, with mature trees offering shade and a habitat for the abundant wildlife that frequents the area. Despite its secluded feel, the home is conveniently located just a 6 minute drive from HEB, and is close to La Vernia High School and La Vernia City Park. Book your personal tour today and discover the possibilities this unique property has to offer!
Payment Calculator
- Principal & Interest -
- Property Tax $
- Home Insurance $
- HOA Fees $
- Monthly -
Features
Building and Construction
- Apprx Age: 30
- Builder Name: unknown
- Construction: Pre-Owned
- Exterior Features: Brick
- Floor: Wood, Laminate
- Kitchen Length: 13
- Roof: Metal
- Source Sqft: Appsl Dist
Land Information
- Lot Description: 2 - 5 Acres, Mature Trees (ext feat), Secluded
- Lot Improvements: Fire Hydrant w/in 500', County Road
School Information
- Elementary School: Call District
- High School: La Vernia
- Middle School: Call District
- School District: La Vernia Isd.
Garage and Parking
- Garage Parking: None/Not Applicable
Eco-Communities
- Energy Efficiency: 13-15 SEER AX, Ceiling Fans
- Water/Sewer: Septic
Utilities
- Air Conditioning: One Central, One Window/Wall
- Fireplace: Not Applicable
- Heating Fuel: Electric
- Heating: Central
- Recent Rehab: No
- Utility Supplier Elec: FELPS
- Utility Supplier Grbge: Waste Connec
- Utility Supplier Water: SS Water Sup
- Window Coverings: All Remain
Amenities
- Neighborhood Amenities: None
Finance and Tax Information
- Days On Market: 52
- Home Owners Association Mandatory: None
- Total Tax: 5897
Other Features
- Contract: Exclusive Right To Sell
- Instdir: Turn right off hwy87 onto 1356. Turn right off 1356 onto 775. Turn left off 775 onto 344. Turn left onto Wolf Lane.
- Interior Features: One Living Area, Walk-In Pantry, Utility Room Inside, Converted Garage, Laundry Room, Walk in Closets, Attic - Pull Down Stairs
- Legal Desc Lot: 10
- Legal Description: A0008-02 J DELGADO SUR, HEMBY TR, TRACT 10, ACRES 2.5
- Miscellaneous: School Bus
- Occupancy: Owner
- Ph To Show: 210-222-2227
- Possession: Closing/Funding
- Style: One Story
- Views: 10
Owner Information
- Owner Lrealreb: No
Similar Properties
Nearby Subdivisions
A Robinson Sur
Cibolo Ridge
Copper Creek Estates
Country Hills
Duran
Estates Of Quail Run
F Elua Sur
F Herrera Sur
Great Oaks
Homestead
Hondo Ridge
Hondo Ridge Subdivision
J Delgado Sur
J Delgado Sur Hemby Tr
J H San Miguel Sur
Jacobs Acres
La Vernia Crossing
Lake Valley Estates
Lake Vallley
Las Palomas
Las Palomas Country Club Est
Las Palomas Country Club Estat
Legacy Ranch
Mesquite Run
Millers Crossing
N/a
None
Oak Hollow Park
Out/wilson Co
Post Oak Hills Ranchettes
Riata Estates
Rosewood
Sendera Crossing
Shadow Woods
Stallion Ridge Estates
Sur Erastus Smith
The Estates At Triple R Ranch
The Reserve At Legacy Ranch
The Settlement
The Timbers
The Timbers - Wilson Co
Triple R Ranch
Twin Oaks
U Sanders Sur
Vintage Oaks Ranch
Wells J A
Westfield Ranch - Wilson Count
Westover Sub
Woodbridge Farms


