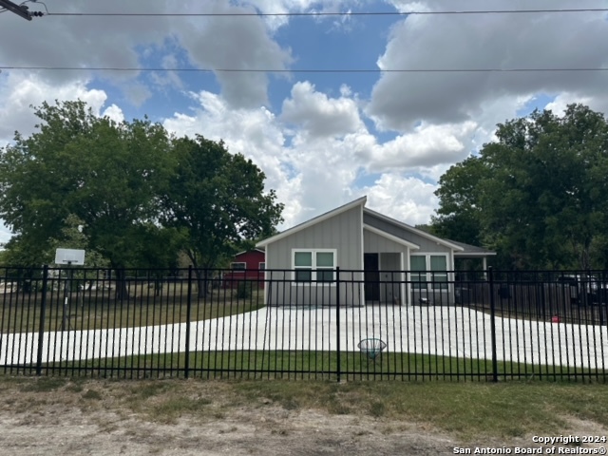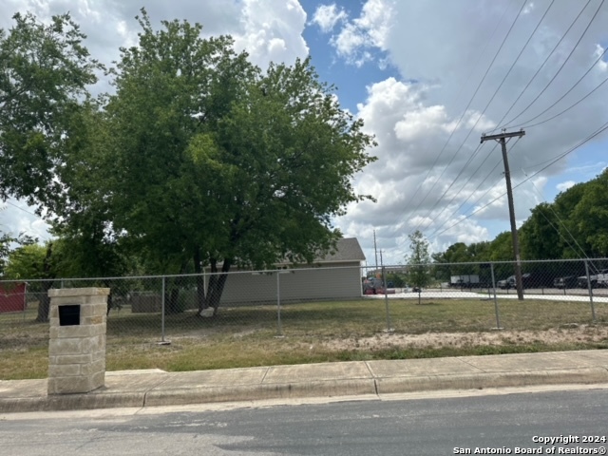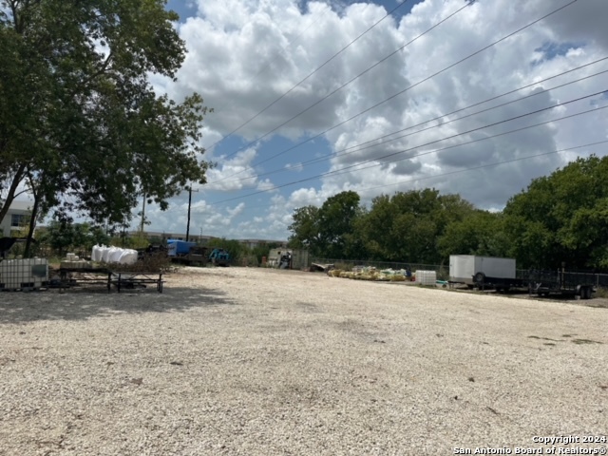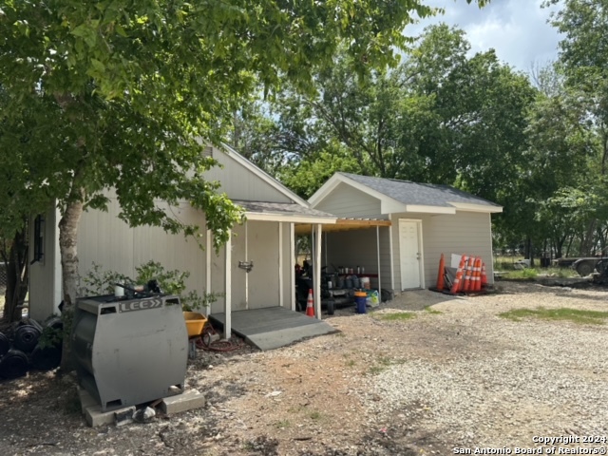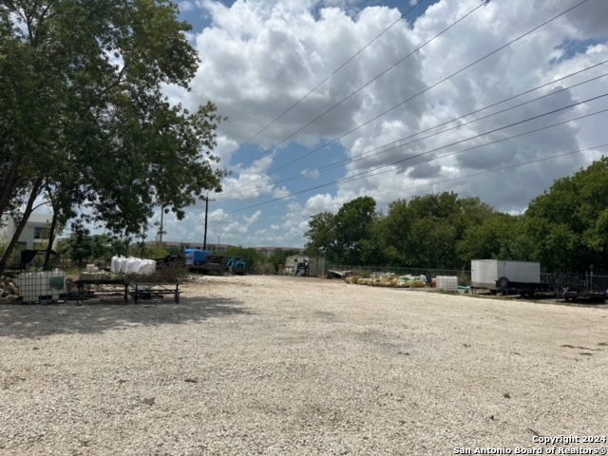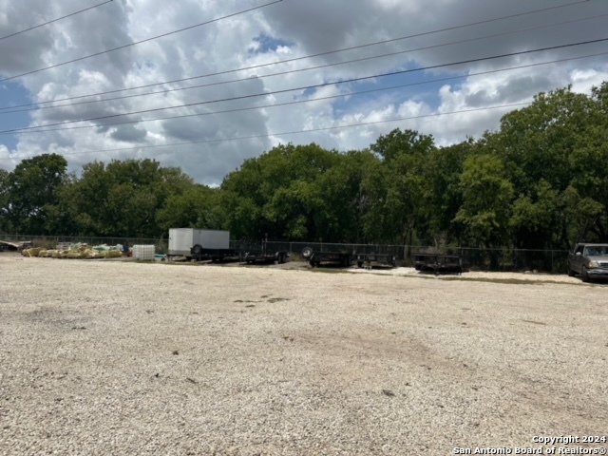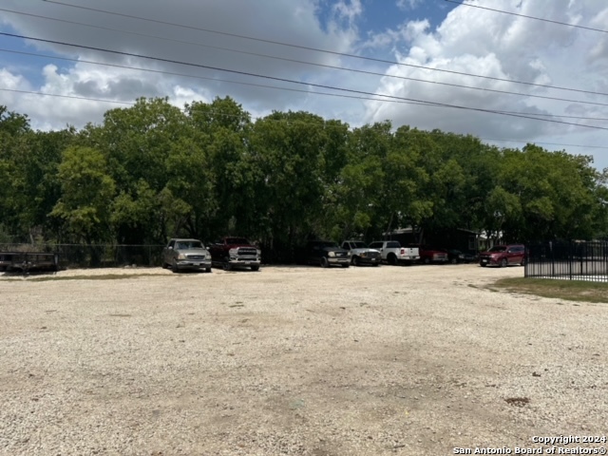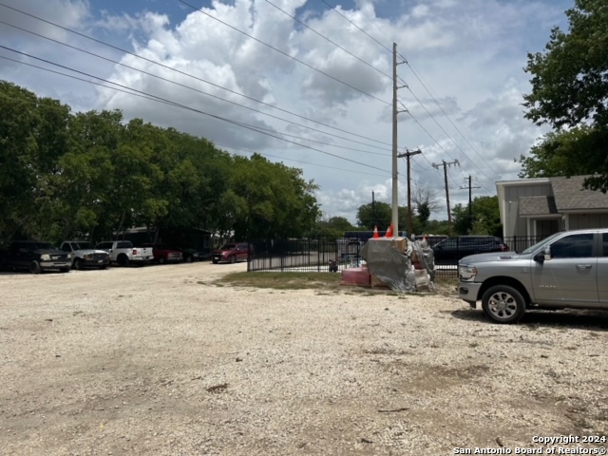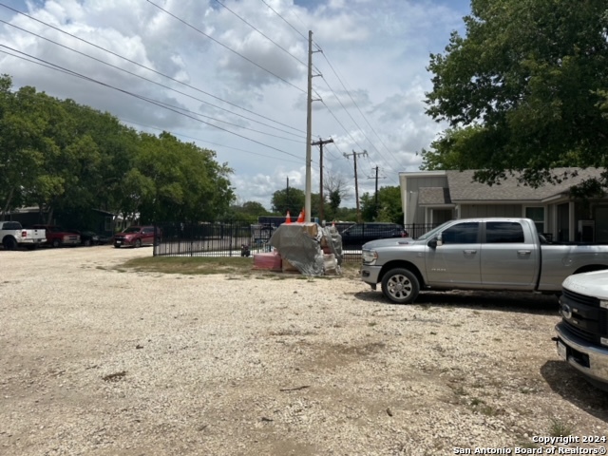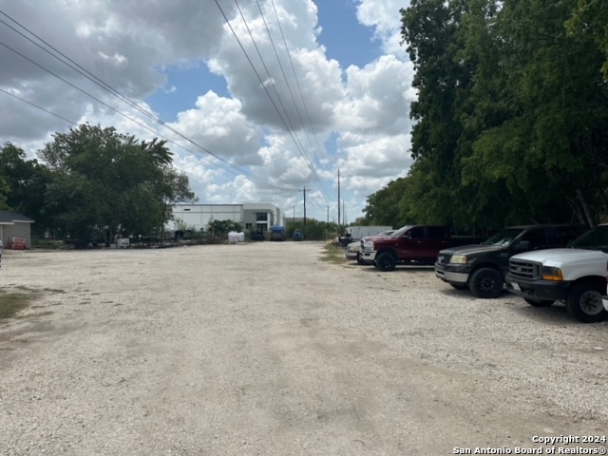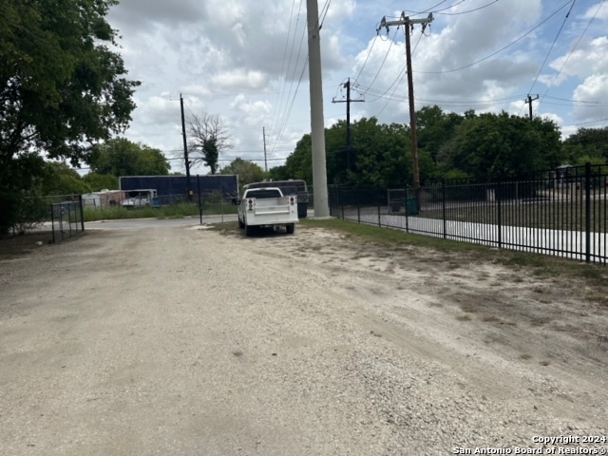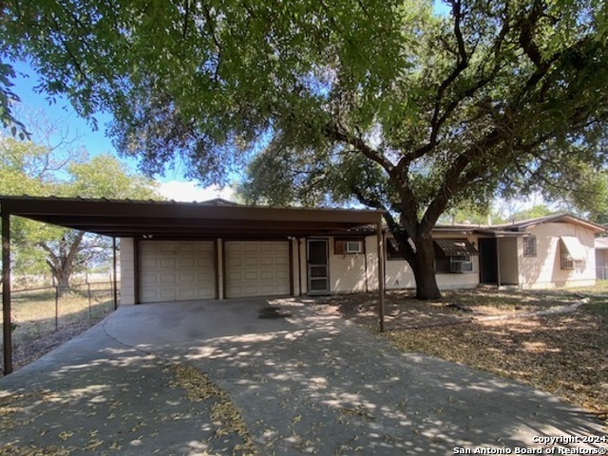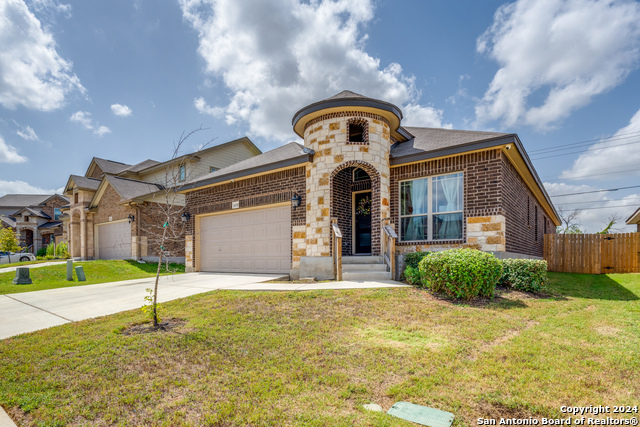4846 Alfred Dr, San Antonio, TX 78220
Property Photos

Would you like to sell your home before you purchase this one?
Priced at Only: $289,900
For more Information Call:
Address: 4846 Alfred Dr, San Antonio, TX 78220
Property Location and Similar Properties
- MLS#: 1802170 ( Single Residential )
- Street Address: 4846 Alfred Dr
- Viewed: 7
- Price: $289,900
- Price sqft: $291
- Waterfront: No
- Year Built: 2022
- Bldg sqft: 996
- Bedrooms: 2
- Total Baths: 2
- Full Baths: 2
- Garage / Parking Spaces: 1
- Days On Market: 89
- Additional Information
- County: BEXAR
- City: San Antonio
- Zipcode: 78220
- Subdivision: St Hedwig Addition
- District: San Antonio I.S.D.
- Elementary School: Call District
- Middle School: Call District
- High School: Call District
- Provided by: RE/MAX North-San Antonio
- Contact: Tony Martinez
- (210) 325-8560

- DMCA Notice
-
DescriptionLooking for a great investment opportunity look no further. This 2 br, 2 full bath 1100 sq ft home built in 2023. Home is under rental contract until June 2025 and is cash flowing property. Home sits on just over an acre of land which allows room for activities or storage.This home is also conveniently located to major highways for easy access anywhere in SA. Large Lot in the city to store construction equipment, or large semi, maybe a boat and RV? look no further. The yard is separated from the house and has plenty of room is you wish to lease yard space. Please DO NOT DISTURB TENANT!
Payment Calculator
- Principal & Interest -
- Property Tax $
- Home Insurance $
- HOA Fees $
- Monthly -
Features
Building and Construction
- Builder Name: Unknown
- Construction: Pre-Owned
- Exterior Features: Wood, Cement Fiber
- Floor: Stained Concrete
- Foundation: Slab
- Kitchen Length: 11
- Other Structures: RV/Boat Storage, Storage, Workshop
- Roof: Composition
- Source Sqft: Appsl Dist
Land Information
- Lot Description: 1/2-1 Acre, 1 - 2 Acres
- Lot Improvements: Street Paved, Curbs, Street Gutters, Sidewalks, Streetlights, City Street, Other
School Information
- Elementary School: Call District
- High School: Call District
- Middle School: Call District
- School District: San Antonio I.S.D.
Garage and Parking
- Garage Parking: None/Not Applicable
Eco-Communities
- Water/Sewer: Water System, Sewer System
Utilities
- Air Conditioning: One Central
- Fireplace: Not Applicable
- Heating Fuel: Electric
- Heating: Central
- Utility Supplier Elec: CPS
- Utility Supplier Gas: NONE
- Utility Supplier Grbge: CITY
- Utility Supplier Sewer: SAWS
- Utility Supplier Water: SAWS
- Window Coverings: Some Remain
Amenities
- Neighborhood Amenities: None
Finance and Tax Information
- Days On Market: 80
- Home Faces: West
- Home Owners Association Mandatory: None
- Total Tax: 5694.27
Rental Information
- Currently Being Leased: Yes
Other Features
- Contract: Exclusive Right To Sell
- Instdir: E Houston to Flora Mae Dr to Aldred dr
- Interior Features: One Living Area, Liv/Din Combo, Utility Room Inside, 1st Floor Lvl/No Steps, Open Floor Plan, Cable TV Available, High Speed Internet
- Legal Description: NCB 12882 BLK 5 LOT 5
- Miscellaneous: Builder 10-Year Warranty, Virtual Tour, As-Is, None/not applicable
- Occupancy: Tenant
- Ph To Show: 210-325-8560
- Possession: Closing/Funding
- Style: One Story
Owner Information
- Owner Lrealreb: No
Similar Properties
Nearby Subdivisions
Cherry Hills
City St. Hedwig Ac. (ec)
Coliseum Oaks
Dellcrest
Denver Heights
East Houston Estates
East Park
Eastwood Village
Guthrie Sub
Homestakes
Huntleigh Park
Katy Way
Lincoln Park
Lincolnshire/willow Pk
N/a
Rice Road
Ridge Creek
Rosillo Creek
Rosillo Creek Unit 1
Rosillo Ranch
Royal View
St Hedwig Addition
Stoneleigh / Dellcrest
Uecker Tract 1
Wheatley Heights
Wheatly Heights
Willow Park


