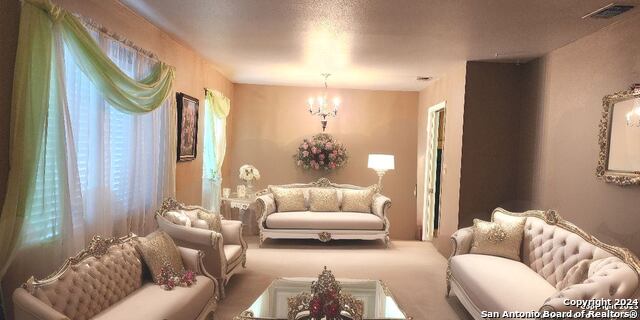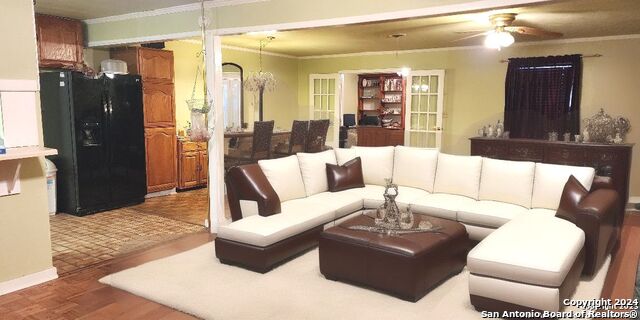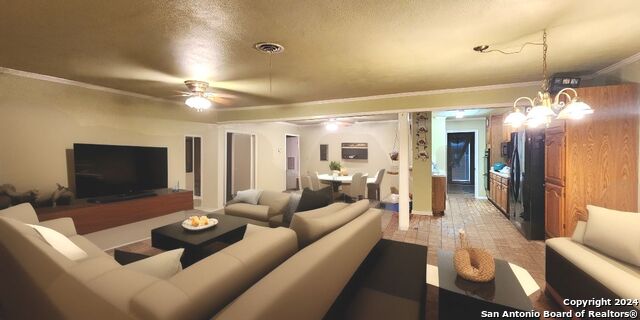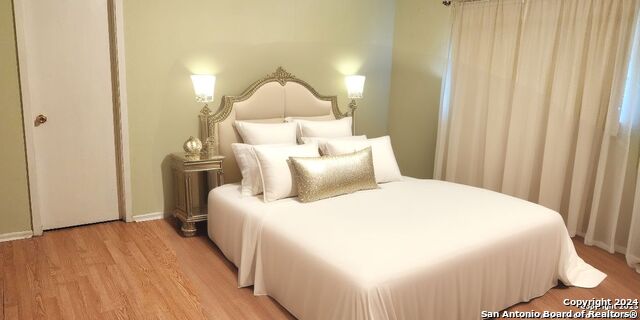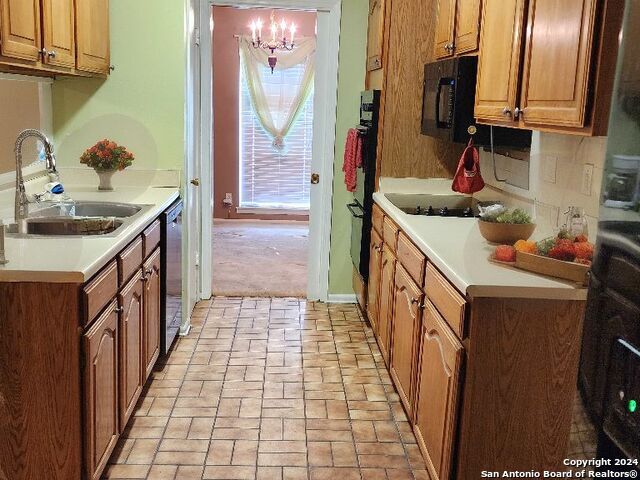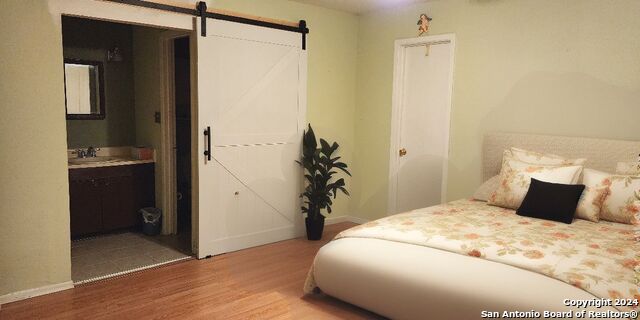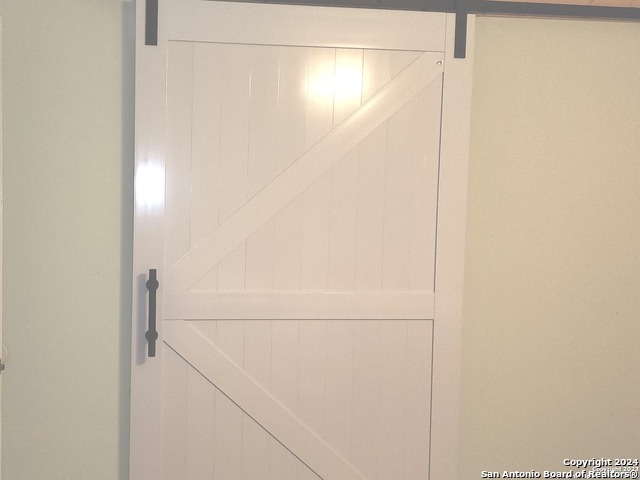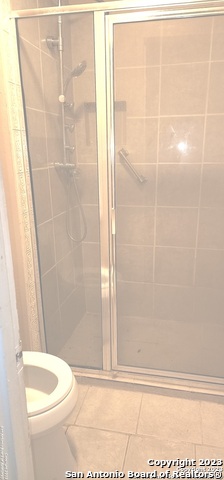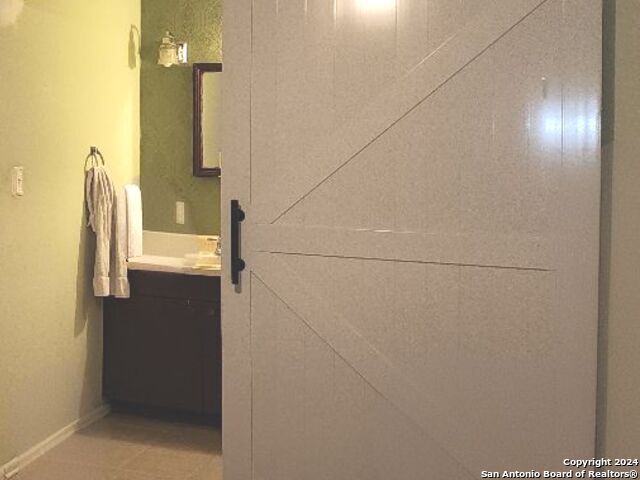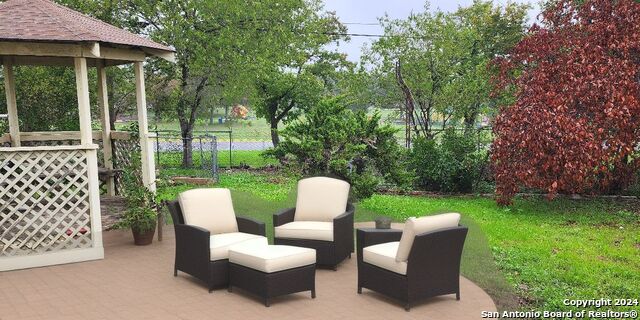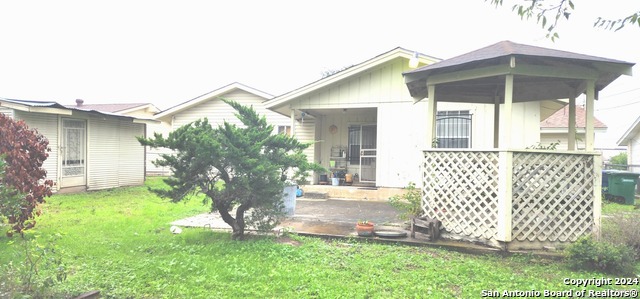3631 Versailles Dr, San Antonio, TX 78219
Property Photos
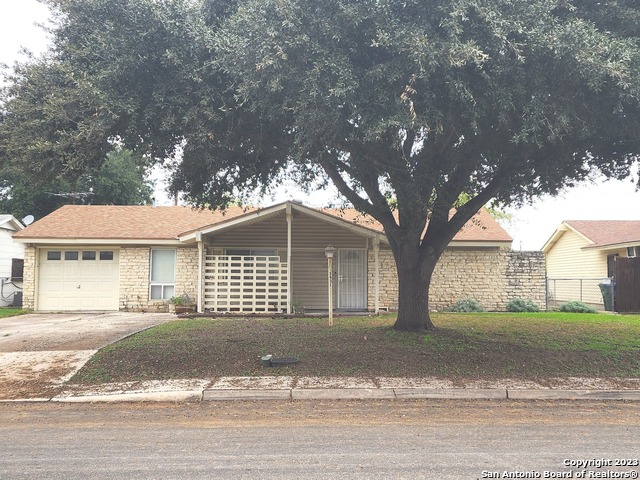
Would you like to sell your home before you purchase this one?
Priced at Only: $150,000
For more Information Call:
Address: 3631 Versailles Dr, San Antonio, TX 78219
Property Location and Similar Properties
- MLS#: 1801917 ( Single Residential )
- Street Address: 3631 Versailles Dr
- Viewed: 4
- Price: $150,000
- Price sqft: $76
- Waterfront: No
- Year Built: 1966
- Bldg sqft: 1972
- Bedrooms: 3
- Total Baths: 2
- Full Baths: 2
- Garage / Parking Spaces: 1
- Days On Market: 92
- Additional Information
- County: BEXAR
- City: San Antonio
- Zipcode: 78219
- Subdivision: Willow Wood Estates
- District: San Antonio I.S.D.
- Elementary School: Cameron
- Middle School: Davis
- High School: Sam Houston
- Provided by: Howard Shelf & Associates, REA
- Contact: Oliver Henderson
- (210) 571-3011

- DMCA Notice
-
DescriptionCheck out this Charming One Of A Kind Contemporary Home that is meticulously maintained! This home features a spacious Open floor plan, with 2 large living area's (Formal w/dining & Family Room w/breakfast) overlooking a Gaily style kitchen and an office with French doors. Entertain or Resting, this home is perfect with all the bedrooms that can accommodate king size beds. The backyard features a cozy gazebo and mature trees overlooking Pletz Park. Conveniently Located to an Elementary School,Park w\wallkin
Payment Calculator
- Principal & Interest -
- Property Tax $
- Home Insurance $
- HOA Fees $
- Monthly -
Features
Building and Construction
- Apprx Age: 58
- Builder Name: Unknown
- Construction: Pre-Owned
- Exterior Features: Asbestos Shingle, Stone/Rock, Wood, Siding, Vinyl, Rock/Stone Veneer
- Floor: Ceramic Tile, Parquet, Laminate
- Foundation: Slab
- Other Structures: Shed(s)
- Roof: Composition
- Source Sqft: Appsl Dist
School Information
- Elementary School: Cameron
- High School: Sam Houston
- Middle School: Davis
- School District: San Antonio I.S.D.
Garage and Parking
- Garage Parking: One Car Garage
Eco-Communities
- Water/Sewer: Sewer System, City
Utilities
- Air Conditioning: One Central
- Fireplace: Not Applicable
- Heating Fuel: Electric
- Heating: Central
- Recent Rehab: No
- Utility Supplier Elec: CPS
- Utility Supplier Gas: CPS
- Utility Supplier Grbge: City of SA
- Utility Supplier Sewer: SAWS
- Utility Supplier Water: SAWS
- Window Coverings: None Remain
Amenities
- Neighborhood Amenities: Park/Playground
Finance and Tax Information
- Days On Market: 221
- Home Owners Association Mandatory: None
- Total Tax: 5443.02
Rental Information
- Currently Being Leased: No
Other Features
- Contract: Exclusive Right To Sell
- Instdir: I35, exit AT&T Center, turn onto AT&T Center Pkwy, turn left onto Belgium Ln., turn left onto Marseilles St., then take the 1st right onto Versailles Dr.
- Interior Features: Two Living Area, Separate Dining Room, Auxillary Kitchen, Study/Library, Utility Area in Garage, 1st Floor Lvl/No Steps, Open Floor Plan, Cable TV Available, High Speed Internet, All Bedrooms Downstairs, Laundry in Garage, Telephone, Walk in Closets, Attic - Attic Fan
- Legal Description: NCB 13860 BLK 2 LOT 8
- Miscellaneous: City Bus, Investor Potential, As-Is
- Occupancy: Owner
- Ph To Show: (210)222-2227
- Possession: Closing/Funding
- Style: One Story
Owner Information
- Owner Lrealreb: No


