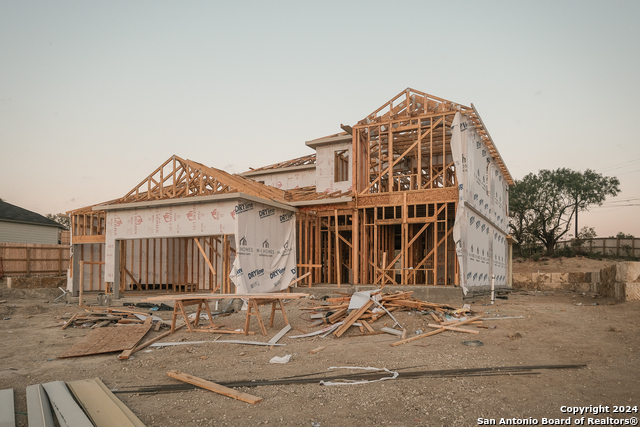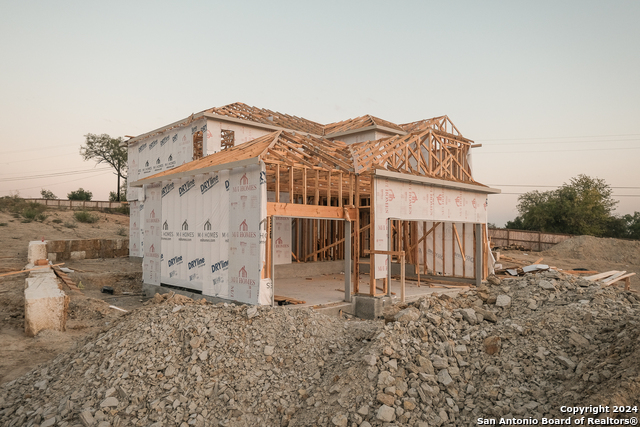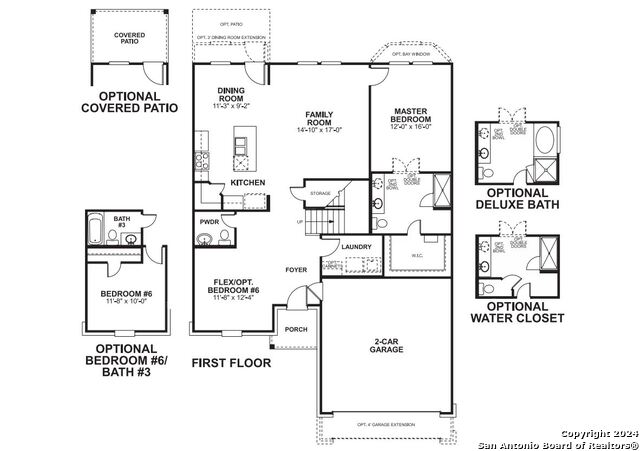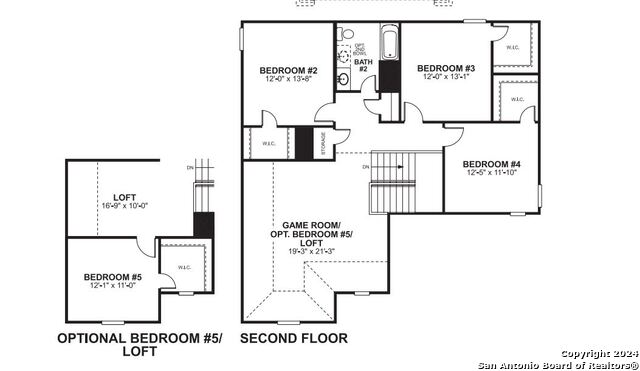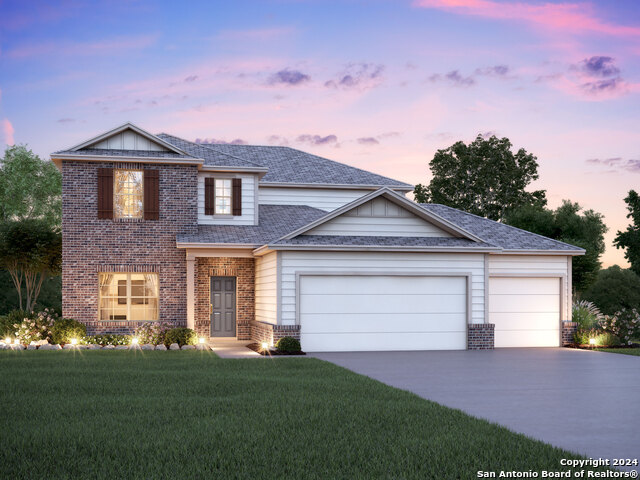12303 Flatiron Way, San Antonio, TX 78002
Property Photos
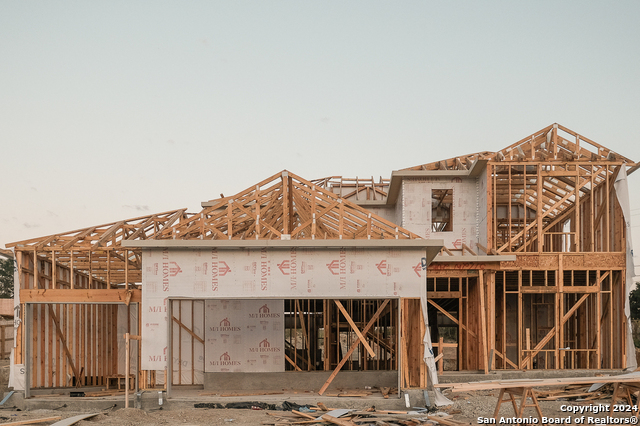
Would you like to sell your home before you purchase this one?
Priced at Only: $424,990
For more Information Call:
Address: 12303 Flatiron Way, San Antonio, TX 78002
Property Location and Similar Properties
- MLS#: 1801254 ( Single Residential )
- Street Address: 12303 Flatiron Way
- Viewed: 9
- Price: $424,990
- Price sqft: $163
- Waterfront: No
- Year Built: 2024
- Bldg sqft: 2601
- Bedrooms: 5
- Total Baths: 3
- Full Baths: 2
- 1/2 Baths: 1
- Garage / Parking Spaces: 3
- Days On Market: 93
- Additional Information
- County: BEXAR
- City: San Antonio
- Zipcode: 78002
- Subdivision: Summer Hills
- District: Southwest I.S.D.
- Elementary School: Southwest
- Middle School: Mc Nair
- High School: Southwest
- Provided by: Escape Realty
- Contact: Jaclyn Calhoun
- (210) 421-9291

- DMCA Notice
-
Description***READY NOW*** Welcome to this stunning 2 story new construction home located at 12303 Flatiron Way in Atascosa, TX. Boasting 4 bedrooms, 2 bathrooms, and a generous 2,601 square feet of living space, this home offers the perfect blend of style and comfort. Built by M/I Homes, this modern residence features a well designed open floorplan, ideal for both daily living and entertaining. The spacious kitchen is a chef's delight, complete with high end appliances and ample countertop space for all your culinary creations. As you step through the front door, you are greeted by a bright and inviting interior that seamlessly flows from room to room. The bedrooms provide cozy retreats for relaxation, and the bathrooms are elegantly appointed with modern fixtures for a touch of luxury. Enjoy the convenience of a 3 cargarage, ensuring plenty of room for your vehicles and guests. Step outside to the covered patio area, perfect for al fresco dining or simply soaking up the Texas sunshine. This home is situated in a desirable neighborhood, offering a sense of community and proximity to local amenities. Whether you're looking to unwind at home or explore the surrounding area, this home provides the perfect foundation for the lifestyle you desire.
Payment Calculator
- Principal & Interest -
- Property Tax $
- Home Insurance $
- HOA Fees $
- Monthly -
Features
Building and Construction
- Builder Name: M/I Homes
- Construction: New
- Exterior Features: Stone/Rock, Siding
- Floor: Carpeting, Vinyl
- Foundation: Slab
- Roof: Composition
- Source Sqft: Bldr Plans
School Information
- Elementary School: Southwest
- High School: Southwest
- Middle School: Mc Nair
- School District: Southwest I.S.D.
Garage and Parking
- Garage Parking: Three Car Garage
Eco-Communities
- Water/Sewer: Septic
Utilities
- Air Conditioning: One Central
- Fireplace: Not Applicable
- Heating Fuel: Electric
- Heating: Central
- Window Coverings: None Remain
Amenities
- Neighborhood Amenities: None
Finance and Tax Information
- Days On Market: 92
- Home Owners Association Fee: 400
- Home Owners Association Frequency: Annually
- Home Owners Association Mandatory: Mandatory
- Home Owners Association Name: LIFETIME
- Total Tax: 2.182
Rental Information
- Currently Being Leased: No
Other Features
- Block: 06
- Contract: Exclusive Agency
- Instdir: Get on I-35 S from Navarro St and San Pedro Ave Follow I-35 S to Interstate 35 Access Rd in Von Ormy Take exit 140 from I-35 S Take TX-1604 Loop W to Pearsall Rd Turn left on Pearsall Rd. Community will be on your left hand side
- Interior Features: One Living Area, Eat-In Kitchen, Island Kitchen, Walk-In Pantry, Open Floor Plan, Laundry Room
- Legal Desc Lot: 13
- Legal Description: 0613
- Occupancy: Vacant
- Ph To Show: 210-333-2244
- Possession: Closing/Funding
- Style: Two Story
Owner Information
- Owner Lrealreb: No
Nearby Subdivisions


