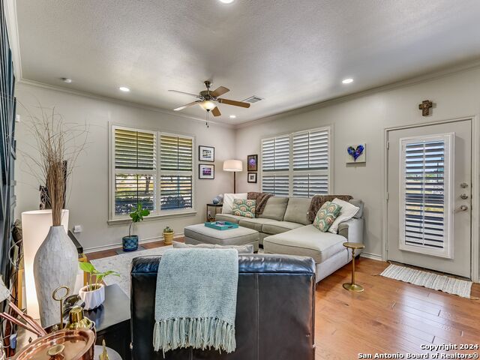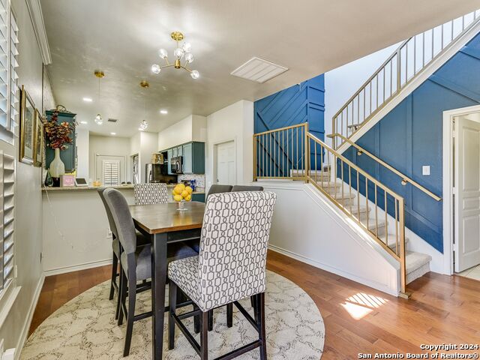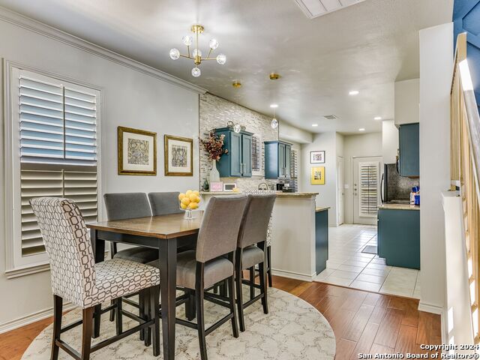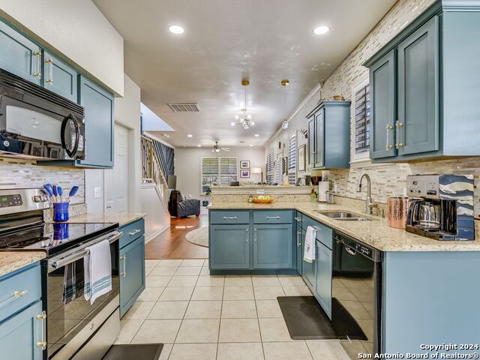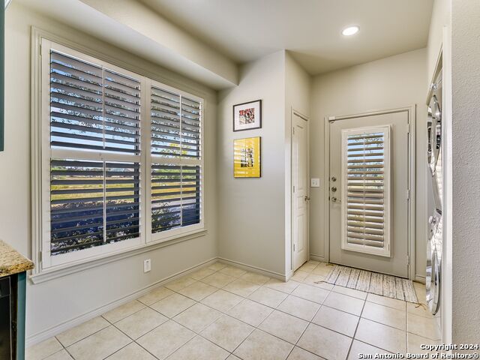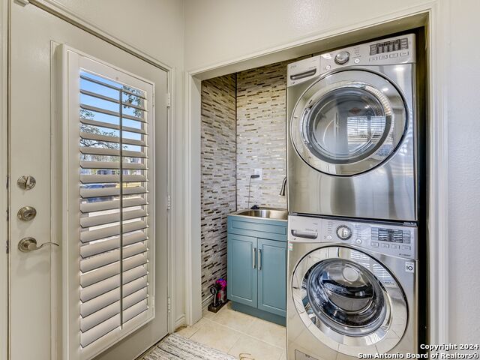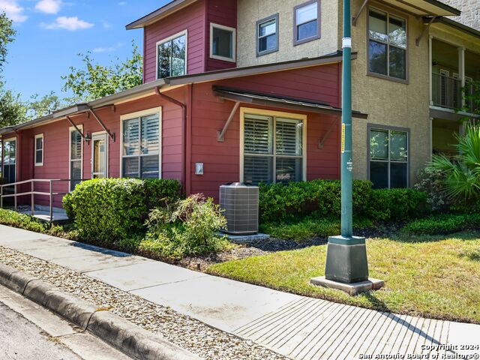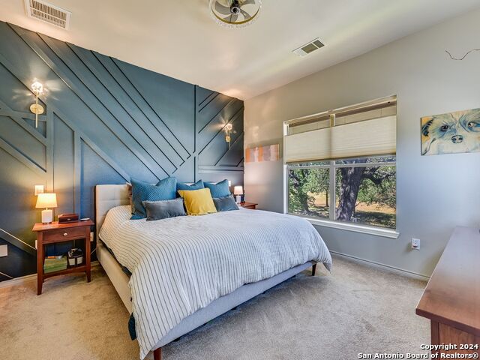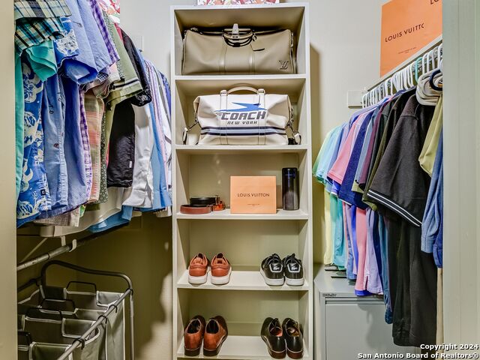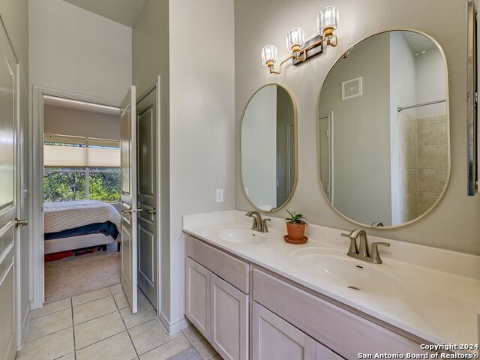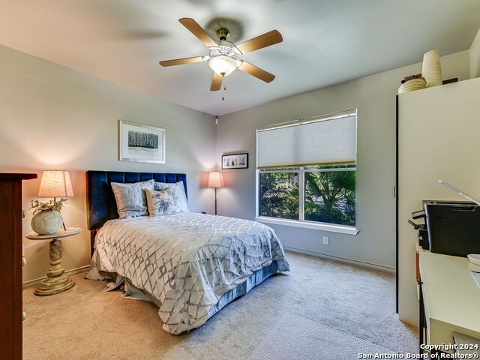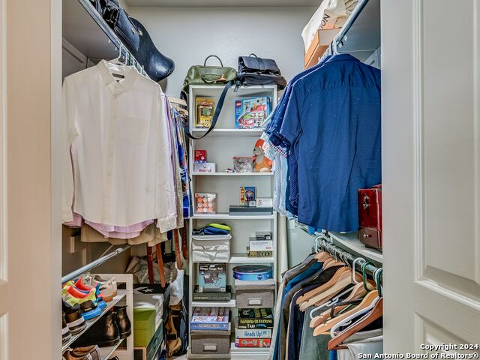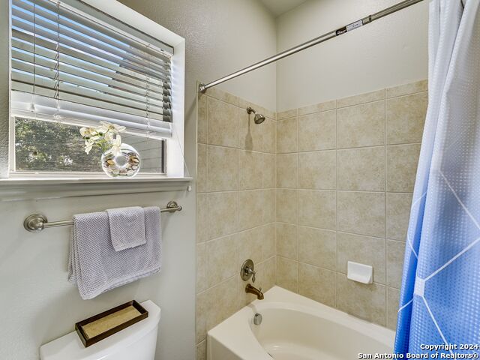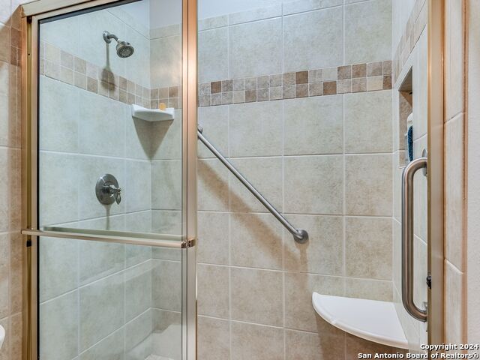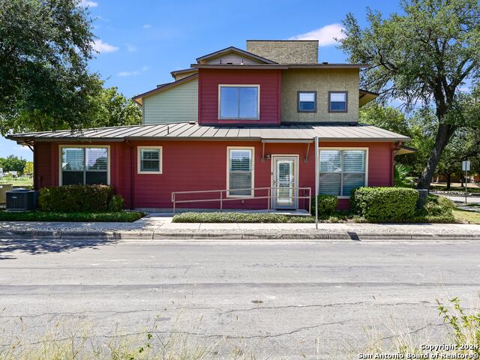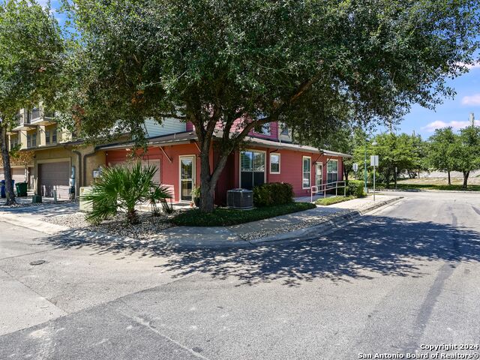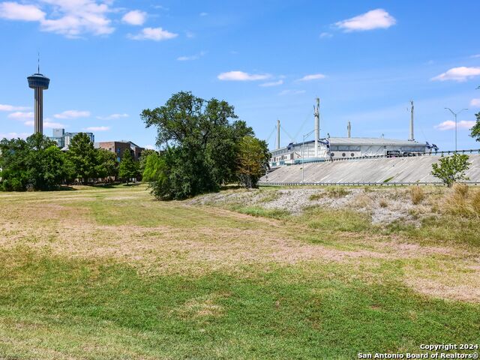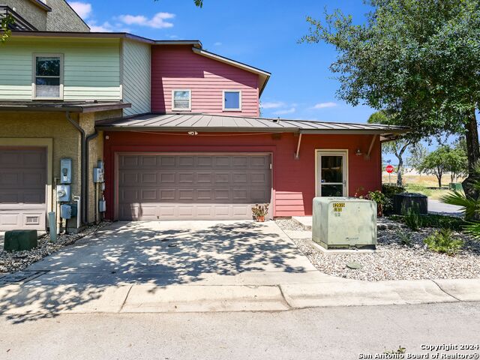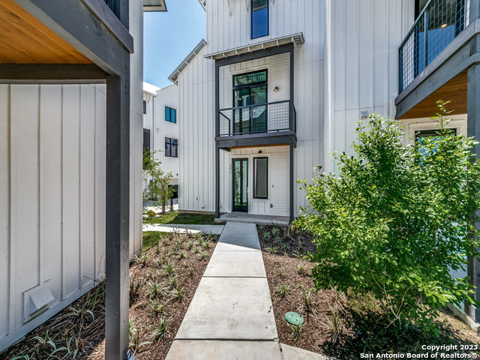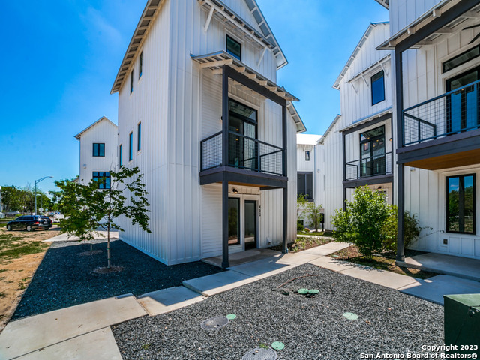532 Refugio St 2, San Antonio, TX 78210
Property Photos
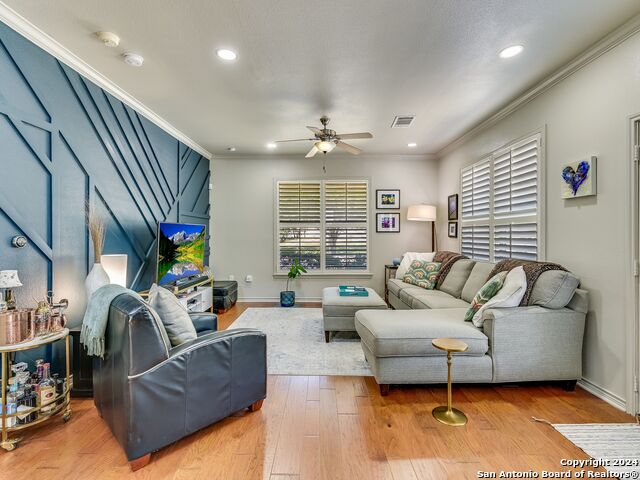
Would you like to sell your home before you purchase this one?
Priced at Only: $449,500
For more Information Call:
Address: 532 Refugio St 2, San Antonio, TX 78210
Property Location and Similar Properties
- MLS#: 1800589 ( Single Residential )
- Street Address: 532 Refugio St 2
- Viewed: 5
- Price: $449,500
- Price sqft: $351
- Waterfront: No
- Year Built: 2006
- Bldg sqft: 1282
- Bedrooms: 2
- Total Baths: 2
- Full Baths: 2
- Garage / Parking Spaces: 2
- Days On Market: 97
- Additional Information
- County: BEXAR
- City: San Antonio
- Zipcode: 78210
- Subdivision: Artisan Park At Victoria Commo
- District: San Antonio I.S.D.
- Elementary School: Call District
- Middle School: Call District
- High School: Call District
- Provided by: Kuper Sotheby's Int'l Realty
- Contact: Joe Salinas
- (830) 456-2233

- DMCA Notice
-
DescriptionThis fantastic recently renovated townhome in Lavaca offers contemporary flair with the ultimate lock and leave convenience. The HOA offers ground maintenance and exterior upkeep while the interior envelopes you in a modern oasis. This particular townhome is a rare corner lot unit, with a large mature tree and views of the Alamo Dome. The neighborhood amenities include a sports court, a playground, a laundry list of restaurants, nightlife, and entertainment blocks away from the unit. The townhome itself offers updated fixtures, an open floor plan downstairs, along a full bath and bedroom with a walk in closet. The upstairs offers the primary suite with a double vanity and a walk in closet, dual HVAC units for upstairs and downstairs along a 2 car garage and private driveway. This is a townhome where you can entertain and enjoy the firework displays from the Hemisfair Tower on New Year's and 4th of July. Come preview this urban townhome and picture yourself living the South Town life.
Payment Calculator
- Principal & Interest -
- Property Tax $
- Home Insurance $
- HOA Fees $
- Monthly -
Features
Building and Construction
- Apprx Age: 18
- Builder Name: Unknown
- Construction: Pre-Owned
- Exterior Features: Stucco, Siding
- Floor: Carpeting, Ceramic Tile, Wood
- Foundation: Slab
- Kitchen Length: 15
- Roof: Metal
- Source Sqft: Appsl Dist
Land Information
- Lot Description: Corner, City View, Mature Trees (ext feat), Level
- Lot Improvements: Street Paved, Curbs, Sidewalks, Streetlights, Asphalt, City Street
School Information
- Elementary School: Call District
- High School: Call District
- Middle School: Call District
- School District: San Antonio I.S.D.
Garage and Parking
- Garage Parking: Two Car Garage
Eco-Communities
- Water/Sewer: Sewer System, City
Utilities
- Air Conditioning: Two Central
- Fireplace: Not Applicable
- Heating Fuel: Electric
- Heating: Central
- Utility Supplier Elec: CPS
- Utility Supplier Gas: CPS
- Utility Supplier Sewer: SAWS
- Utility Supplier Water: SAWS
- Window Coverings: All Remain
Amenities
- Neighborhood Amenities: Park/Playground, Sports Court
Finance and Tax Information
- Days On Market: 55
- Home Owners Association Fee: 200
- Home Owners Association Frequency: Monthly
- Home Owners Association Mandatory: Mandatory
- Home Owners Association Name: ARTISAN PARK TOWNHOMES
- Total Tax: 8623.07
Other Features
- Accessibility: Level Lot, Level Drive, First Floor Bath, First Floor Bedroom, Ramp - Main Level
- Contract: Exclusive Right To Sell
- Instdir: Refugio and Burrus
- Interior Features: One Living Area, Liv/Din Combo, Eat-In Kitchen, Breakfast Bar, Utility Room Inside, Secondary Bedroom Down, Laundry in Kitchen, Walk in Closets
- Legal Desc Lot: 16
- Legal Description: NCB 886 BLK 3 LOT 16 (VICTORIA COURTS UT-2 TONWHOUSE SUBD) 9
- Ph To Show: 210-222-2227
- Possession: Closing/Funding
- Style: Two Story, Contemporary
Owner Information
- Owner Lrealreb: No
Similar Properties
Nearby Subdivisions


