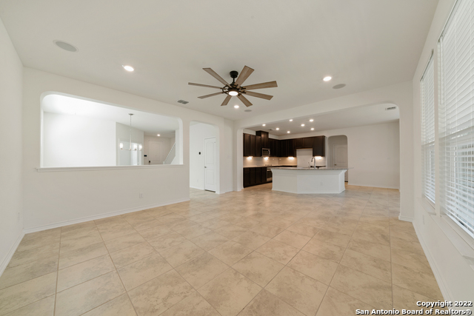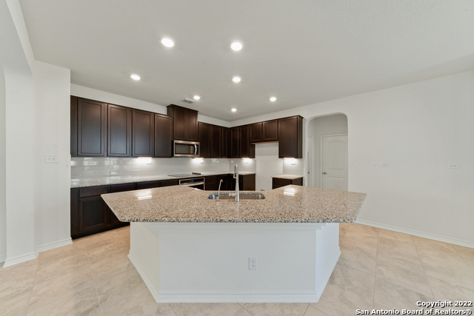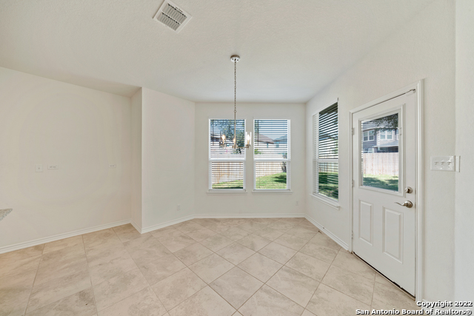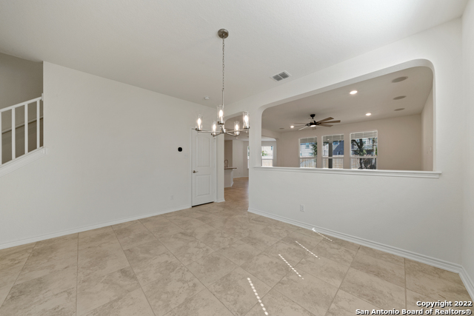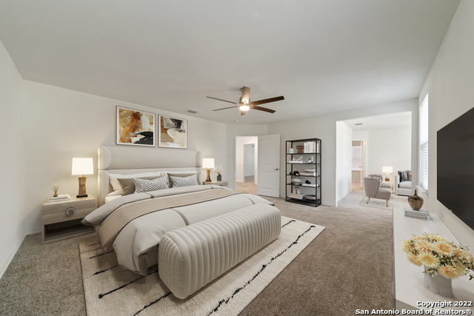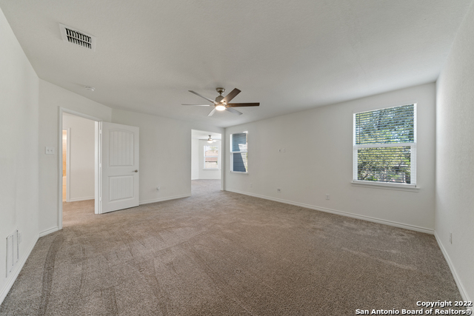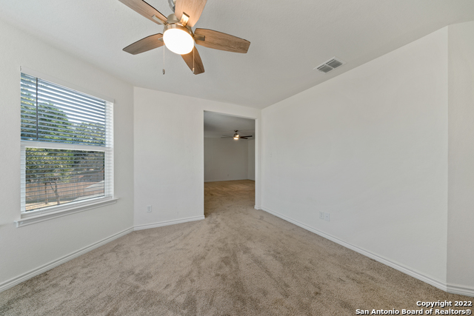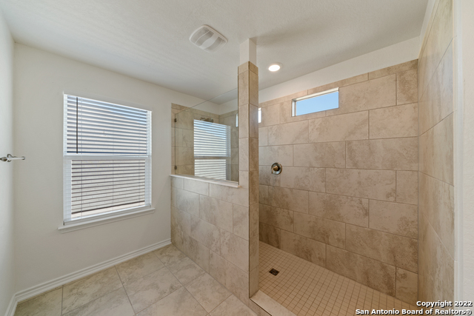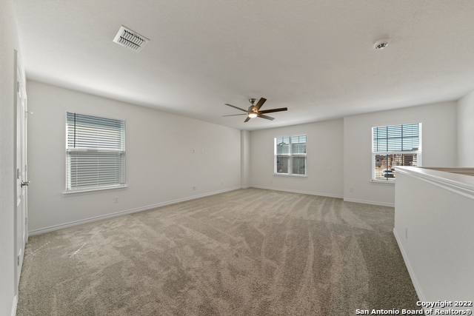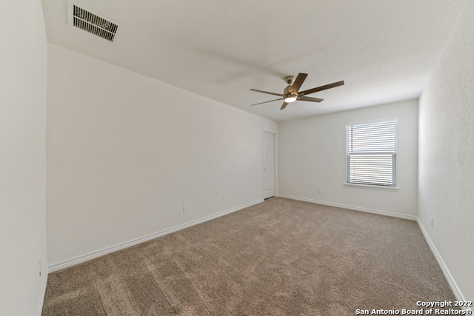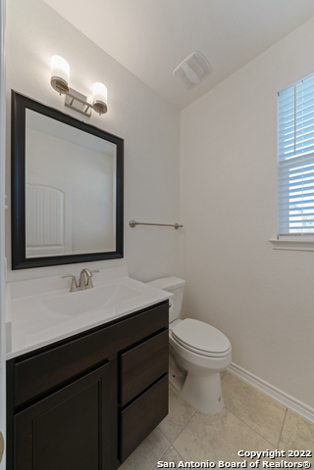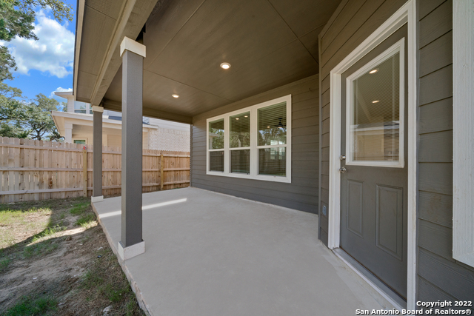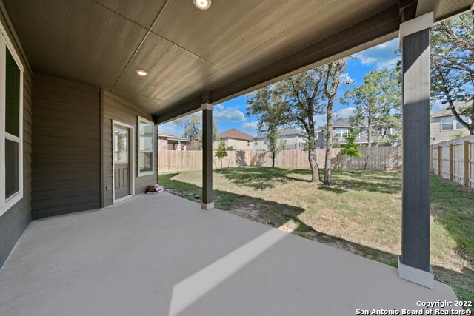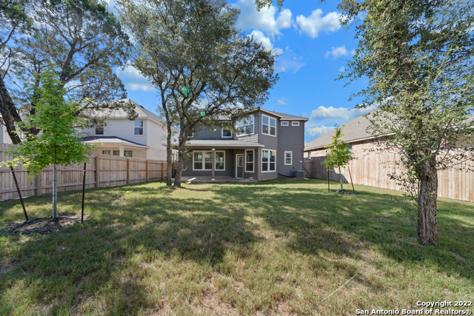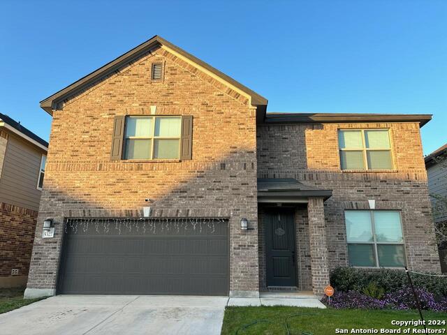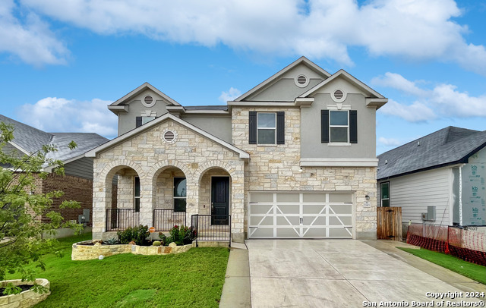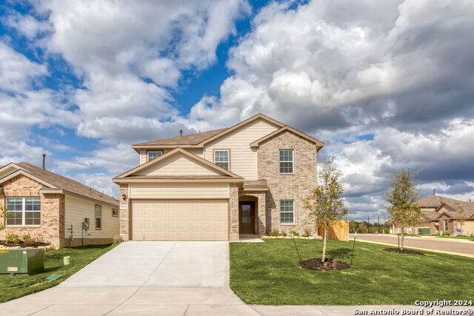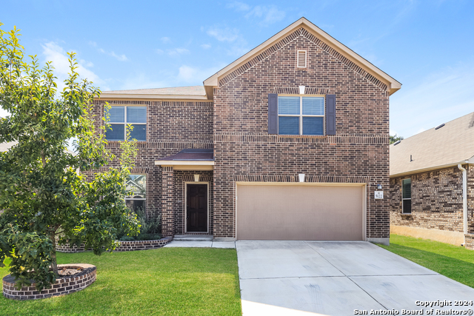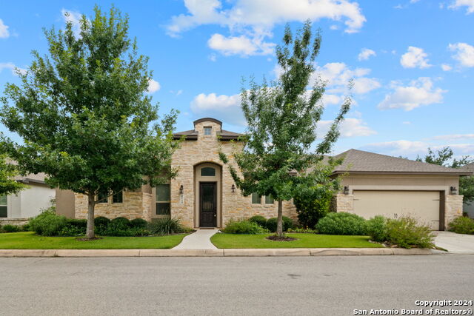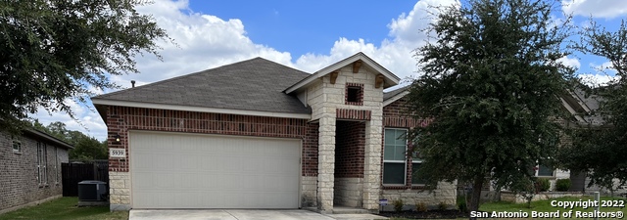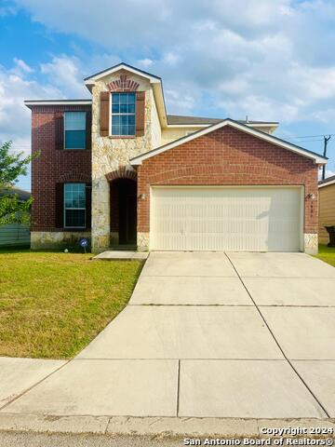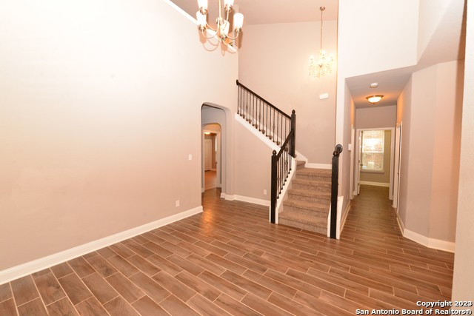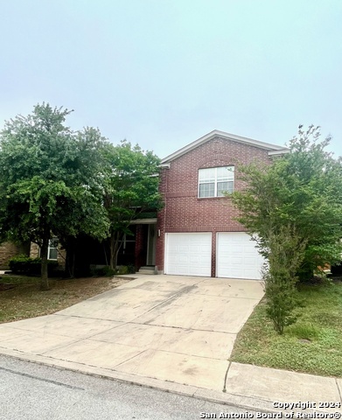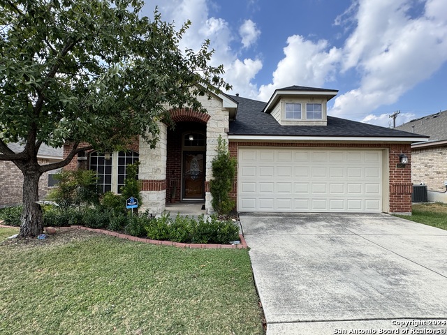22422 Peonia Park, San Antonio, TX 78261
Property Photos
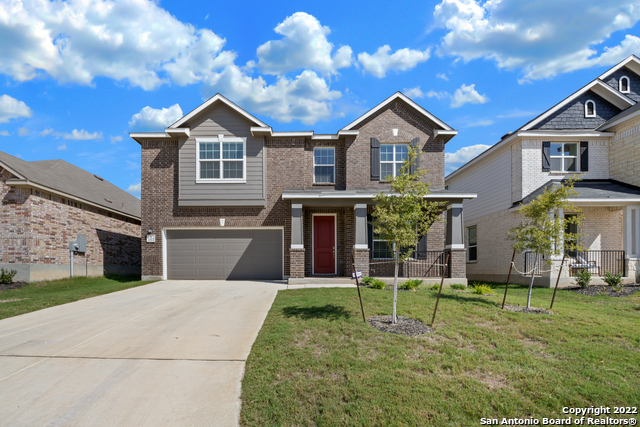
Would you like to sell your home before you purchase this one?
Priced at Only: $2,700
For more Information Call:
Address: 22422 Peonia Park, San Antonio, TX 78261
Property Location and Similar Properties
- MLS#: 1800585 ( Residential Rental )
- Street Address: 22422 Peonia Park
- Viewed: 3
- Price: $2,700
- Price sqft: $1
- Waterfront: No
- Year Built: 2021
- Bldg sqft: 2796
- Bedrooms: 3
- Total Baths: 3
- Full Baths: 2
- 1/2 Baths: 1
- Days On Market: 96
- Additional Information
- County: BEXAR
- City: San Antonio
- Zipcode: 78261
- Subdivision: Canyon Crest
- District: Judson
- Elementary School: Wortham Oaks
- Middle School: Kitty Hawk
- High School: Veterans Memorial
- Provided by: BHHS PenFed Realty
- Contact: Carolyn Hernandez
- (210) 347-3426

- DMCA Notice
-
DescriptionOne of the communities favorite floor plans! This beautiful home features an open floor plan with tile floors throughout the entire first floor, study/office, formal dining room with pony wall adjacent to the living room that opens to kitchen. Kitchen includes beautiful rich dark wood cabinets, undermount lighting, large island with breakfast bar, microwave oven, granite counters, flat cooktop, built in stove and breakfast nook. A large game room upstairs for all your gaming and entertaining needs, with storage closet. Master bathroom features dual sinks, walk in closet and oversized walk in shower, plus a sitting room or office attached. Additional secondary bedrooms are generous size. Backyard includes an extended covered patio, great for entertaining and relaxation.
Payment Calculator
- Principal & Interest -
- Property Tax $
- Home Insurance $
- HOA Fees $
- Monthly -
Features
Building and Construction
- Builder Name: KB
- Exterior Features: Brick, 4 Sides Masonry, Cement Fiber
- Flooring: Carpeting, Ceramic Tile
- Foundation: Slab
- Kitchen Length: 15
- Roof: Composition
- Source Sqft: Appsl Dist
School Information
- Elementary School: Wortham Oaks
- High School: Veterans Memorial
- Middle School: Kitty Hawk
- School District: Judson
Garage and Parking
- Garage Parking: Two Car Garage
Eco-Communities
- Water/Sewer: Water System, Sewer System
Utilities
- Air Conditioning: One Central
- Fireplace: Not Applicable
- Heating Fuel: Electric
- Heating: Central
- Recent Rehab: No
- Security: Security System
- Utility Supplier Elec: CPS
- Utility Supplier Gas: N/A
- Utility Supplier Sewer: SAWS
- Utility Supplier Water: SAWS
- Window Coverings: All Remain
Amenities
- Common Area Amenities: Pool, Playground
Finance and Tax Information
- Application Fee: 55
- Cleaning Deposit: 250
- Days On Market: 63
- Max Num Of Months: 24
- Pet Deposit: 500
- Security Deposit: 2750
Rental Information
- Rent Includes: No Inclusions
- Tenant Pays: Gas/Electric, Water/Sewer, Yard Maintenance, Garbage Pickup, Security Monitoring
Other Features
- Application Form: TAR
- Apply At: 210-347-3426
- Instdir: Evans road to Canyon Crest Subdivision
- Interior Features: Two Living Area, Separate Dining Room, Eat-In Kitchen, Two Eating Areas, Island Kitchen, Breakfast Bar, Study/Library, Game Room, Utility Room Inside, All Bedrooms Upstairs, High Ceilings, Open Floor Plan, Pull Down Storage, Cable TV Available, High Speed Internet, Laundry Main Level, Walk in Closets
- Legal Description: CB 4912B (FISCHER TRACT UT-3B), BLOCK 13 LOT 21 2021- NA PER
- Min Num Of Months: 12
- Miscellaneous: Cluster Mail Box
- Occupancy: Tenant
- Personal Checks Accepted: Yes
- Ph To Show: 210-222-2227
- Restrictions: Smoking Outside Only
- Salerent: For Rent
- Section 8 Qualified: No
- Style: Two Story
Owner Information
- Owner Lrealreb: Yes
Similar Properties
Nearby Subdivisions




