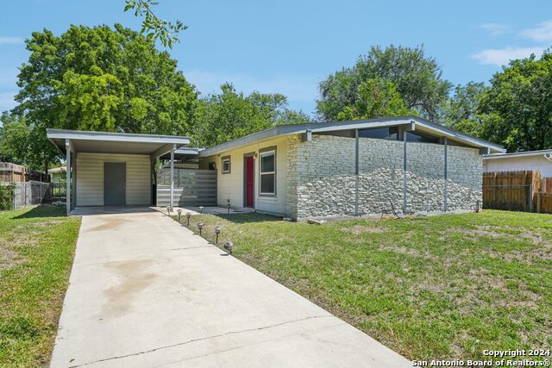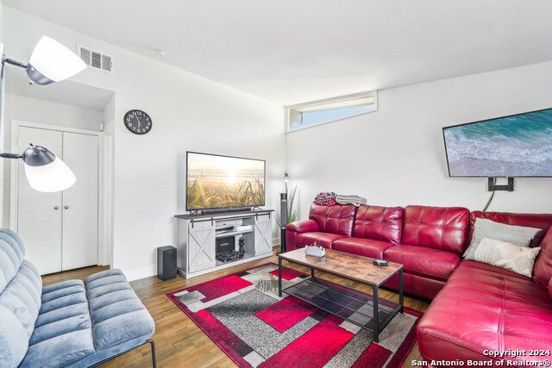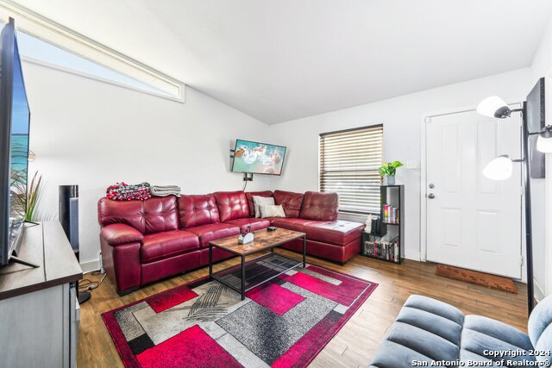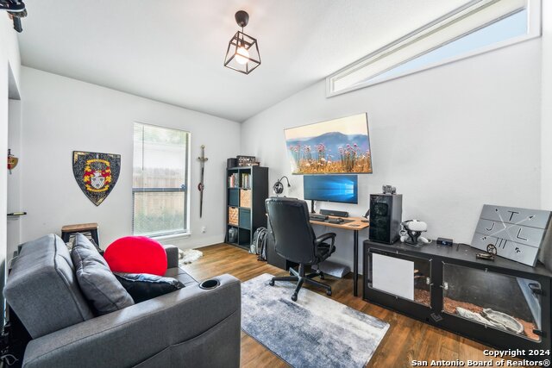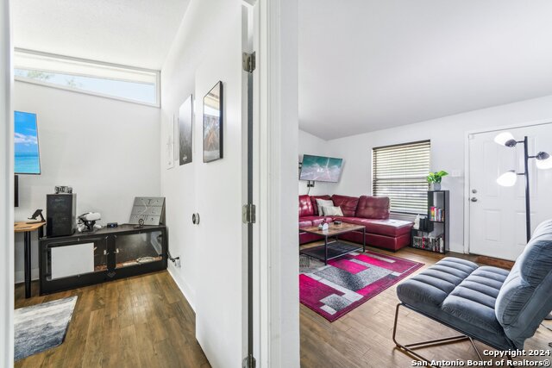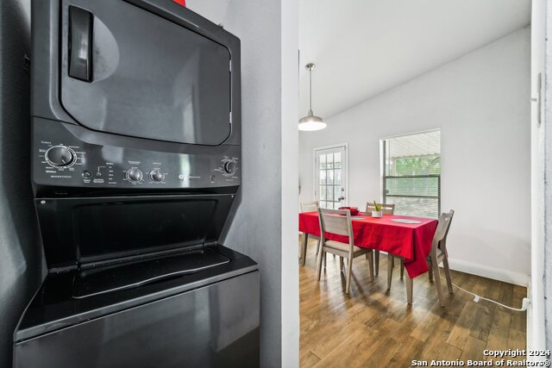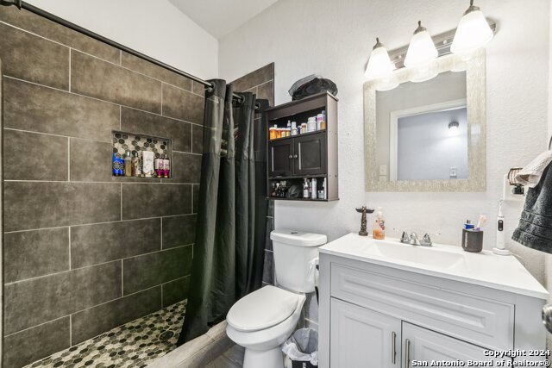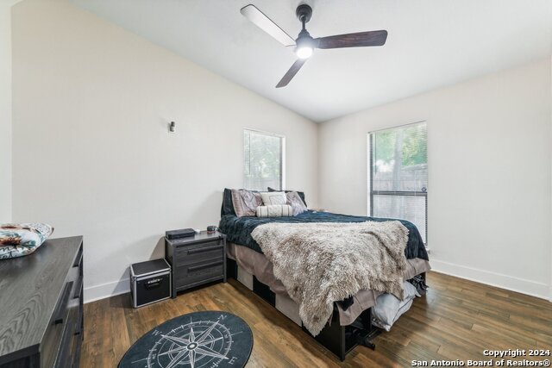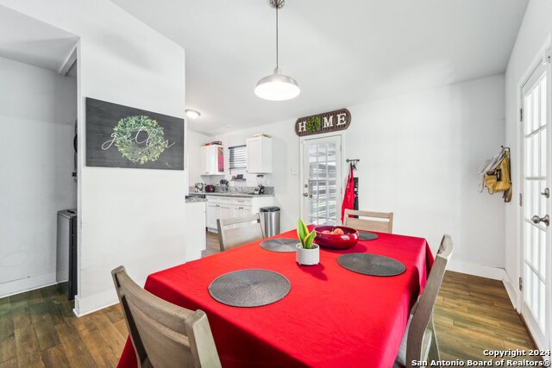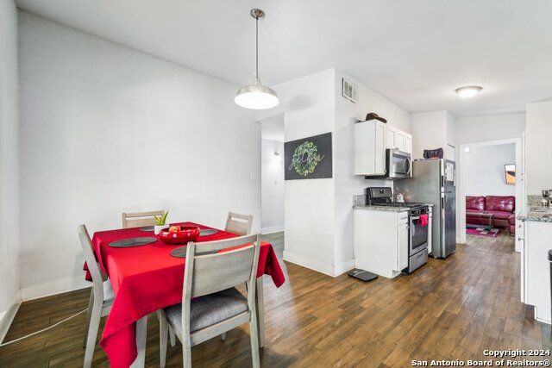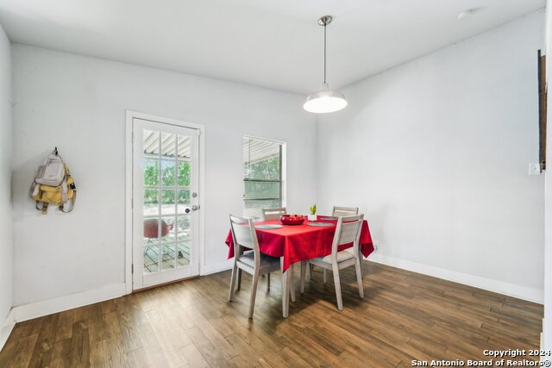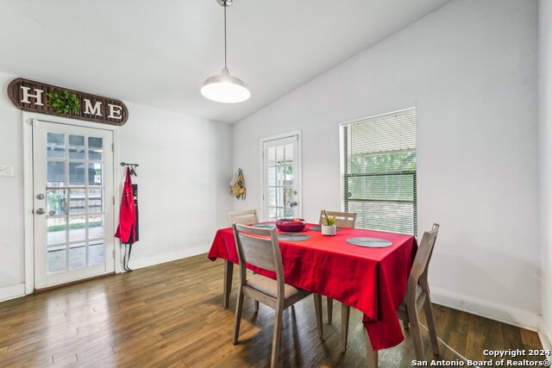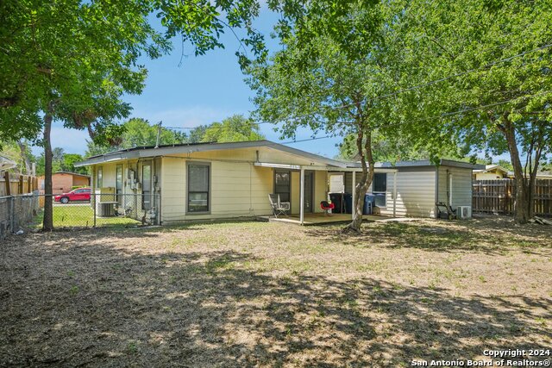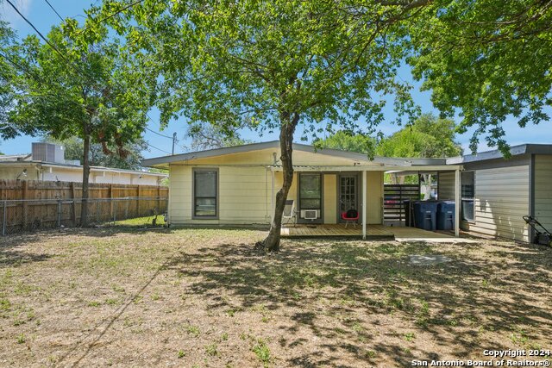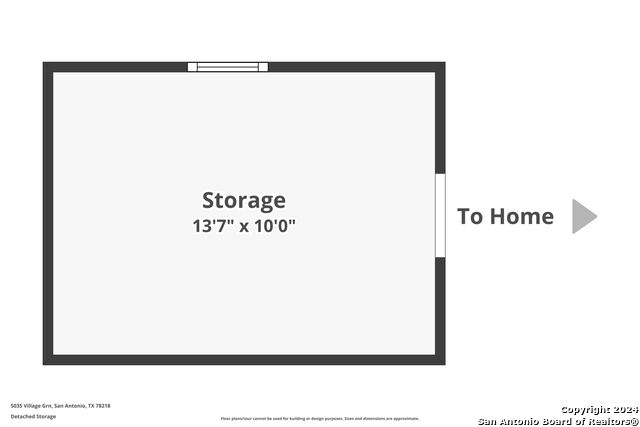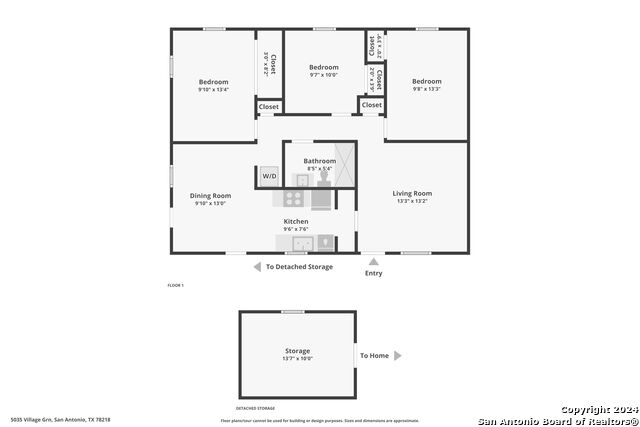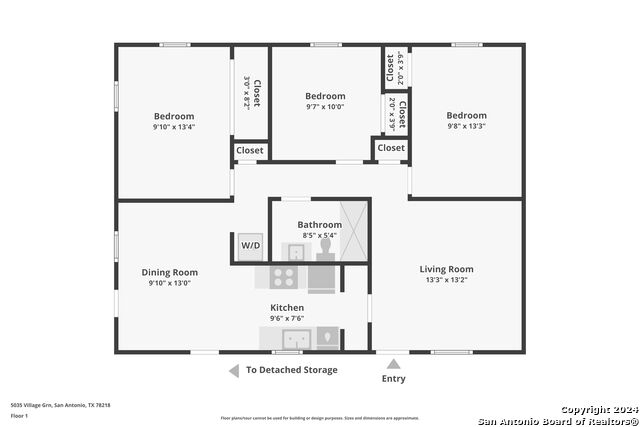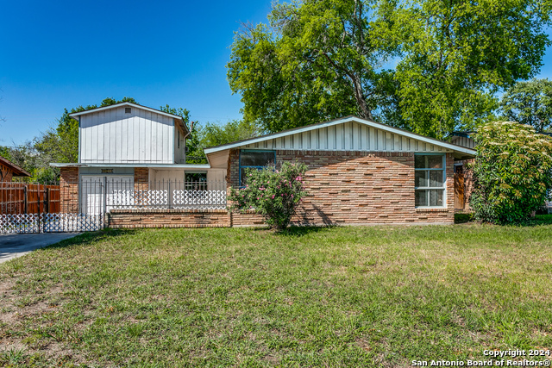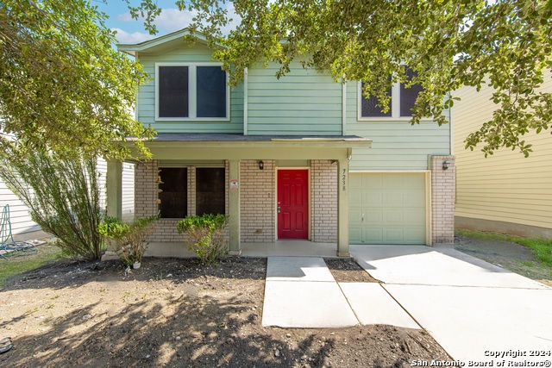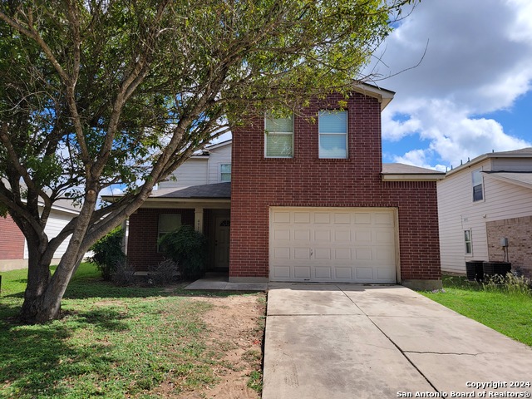5035 Village Green, San Antonio, TX 78218
Property Photos
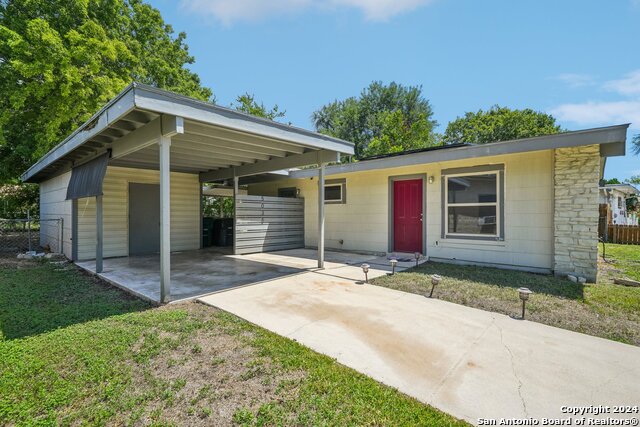
Would you like to sell your home before you purchase this one?
Priced at Only: $185,000
For more Information Call:
Address: 5035 Village Green, San Antonio, TX 78218
Property Location and Similar Properties
- MLS#: 1800225 ( Single Residential )
- Street Address: 5035 Village Green
- Viewed: 2
- Price: $185,000
- Price sqft: $184
- Waterfront: No
- Year Built: 1967
- Bldg sqft: 1008
- Bedrooms: 3
- Total Baths: 1
- Full Baths: 1
- Garage / Parking Spaces: 1
- Days On Market: 98
- Additional Information
- County: BEXAR
- City: San Antonio
- Zipcode: 78218
- Subdivision: Park Village
- District: North East I.S.D
- Elementary School: Camelot
- Middle School: White Ed
- High School: Roosevelt
- Provided by: United Realty Group of Texas, LLC
- Contact: Elsa Hurtado
- (864) 553-8861

- DMCA Notice
-
DescriptionThis house was completely renovated in 2021 roof, vinyl plank flooring, kitchen with granite, bathroom with tiled shower, Living room with vaulted ceiling leads to gorgeous kitchen with white cabinetry & stainless steel Whirlpool appliances. Adjoining dining area opens to private backyard with covered patio and a breezeway connecting to the finished bonus area with dedicated mini split A/C and electric that would make a perfect office space. Additional features include a convenient carport, security system, indoor utility area w/stacked Whirlpool washer & dryer +water softener with filtration system. Conveniently located minutes away from Ft Sam and Randolph AFB!
Payment Calculator
- Principal & Interest -
- Property Tax $
- Home Insurance $
- HOA Fees $
- Monthly -
Features
Building and Construction
- Apprx Age: 57
- Builder Name: UNKNOWN
- Construction: Pre-Owned
- Exterior Features: Stone/Rock, Siding
- Floor: Ceramic Tile, Vinyl
- Foundation: Slab
- Roof: Composition
- Source Sqft: Appsl Dist
School Information
- Elementary School: Camelot
- High School: Roosevelt
- Middle School: White Ed
- School District: North East I.S.D
Garage and Parking
- Garage Parking: None/Not Applicable
Eco-Communities
- Water/Sewer: Water System
Utilities
- Air Conditioning: One Central
- Fireplace: Not Applicable
- Heating Fuel: Electric
- Heating: Central
- Window Coverings: Some Remain
Amenities
- Neighborhood Amenities: None
Finance and Tax Information
- Days On Market: 57
- Home Owners Association Mandatory: None
- Total Tax: 4363.24
Other Features
- Contract: Exclusive Right To Sell
- Instdir: From I35 in San Antonio take Rittiman Road East. Take a left on to Fratt Road, Right on to Village View. Follow until you take a right on to Village Green.
- Interior Features: One Living Area
- Legal Desc Lot: 20
- Legal Description: NCB 15771 BLK 004 LOT 20
- Occupancy: Owner
- Ph To Show: 210-222-2227
- Possession: Closing/Funding
- Style: One Story
Owner Information
- Owner Lrealreb: No
Similar Properties
Nearby Subdivisions
Camelot
Camelot 1
Camelot I
East Terrell Hills
East Terrell Hills Heights
East Terrell Hills Ne
East Village
Estrella
Fairfield
Fairfield/vill N -south
North Alamo Height
North Alamo Heights
North Star Hills Ne
Northeast Crossing
Northeast Crossing Tif 2
Oakwell Farms
Park Village
Village North
Willshire Terrace
Wilshire
Wilshire Estates
Wilshire Park
Wilshire Terrace
Wood Glen


