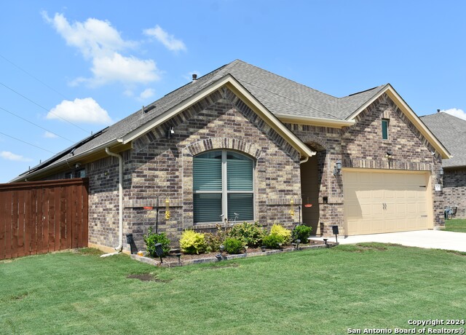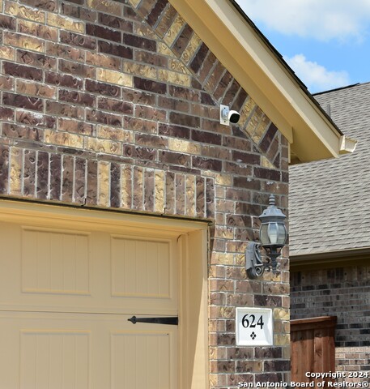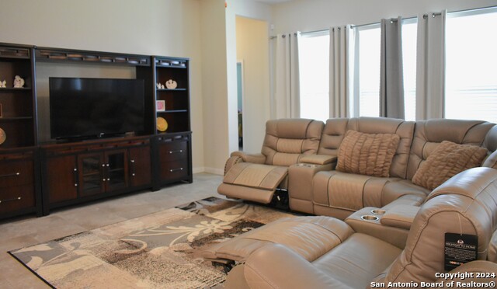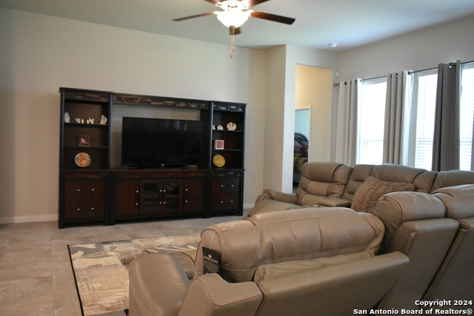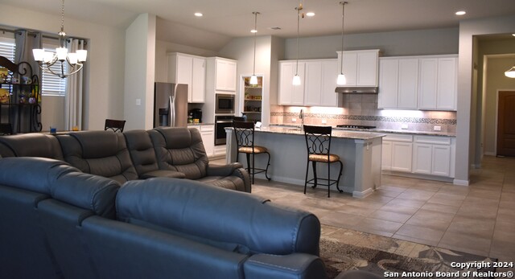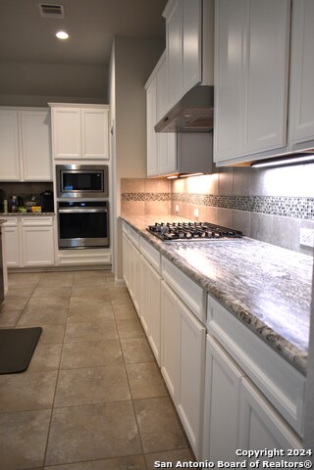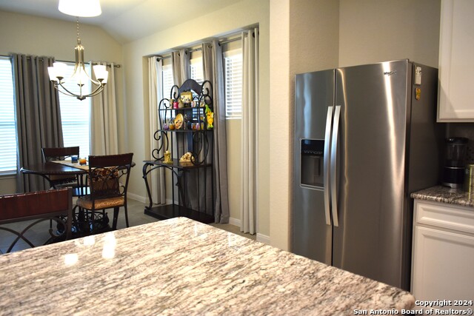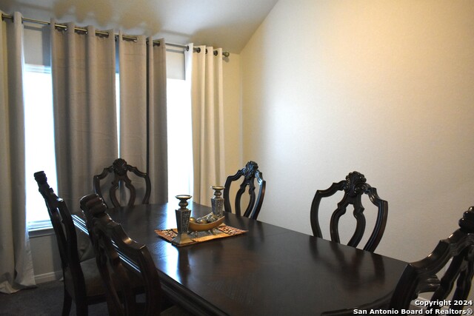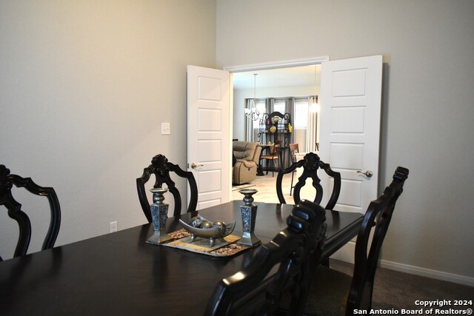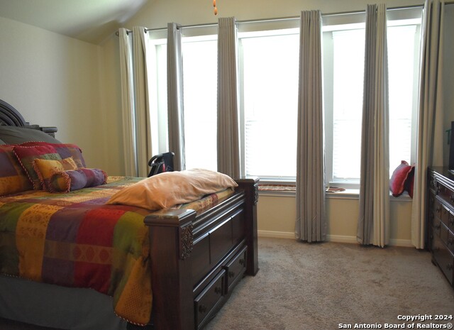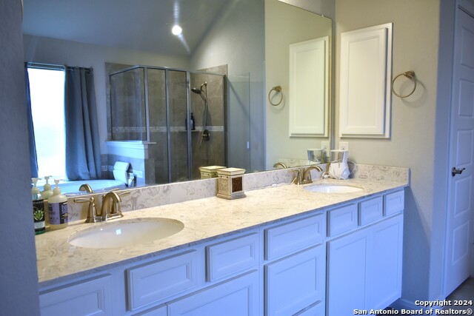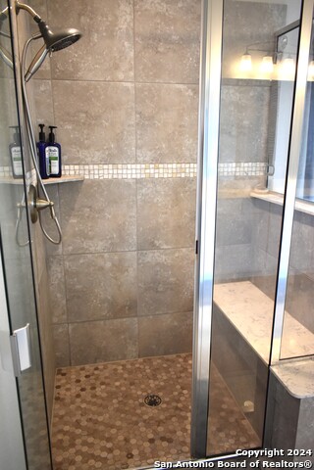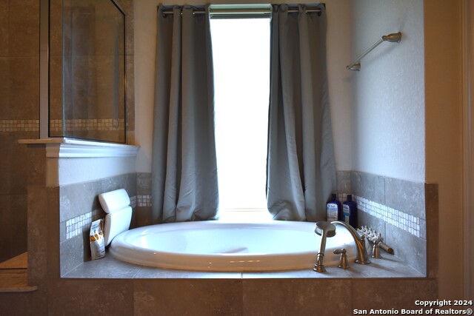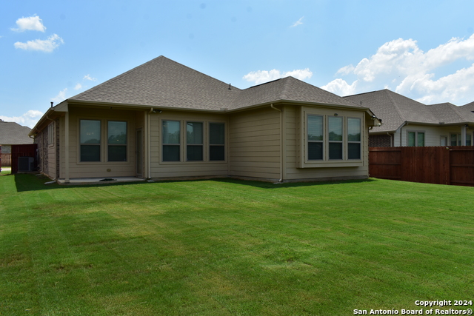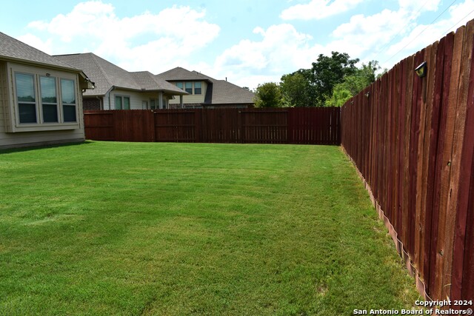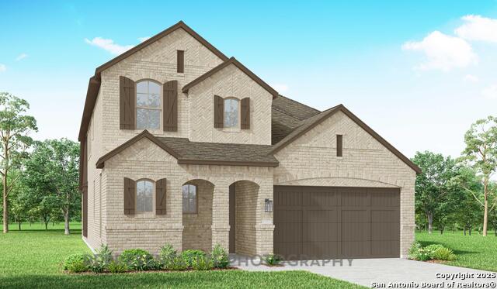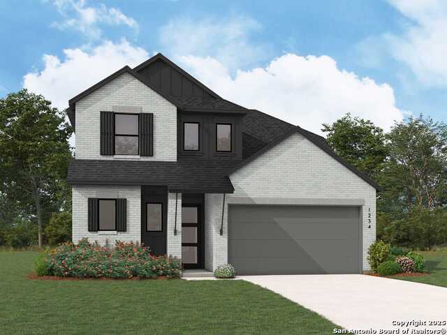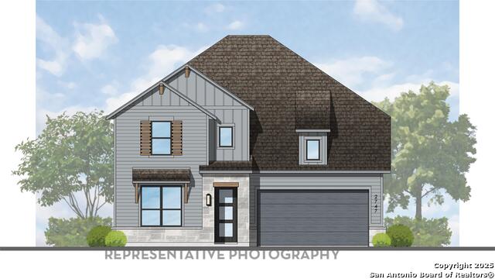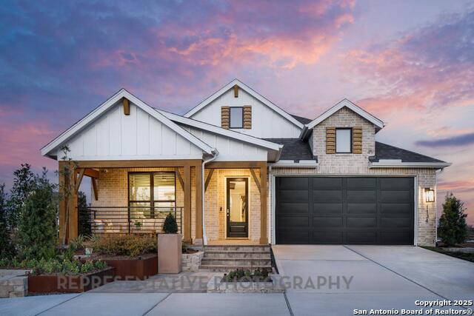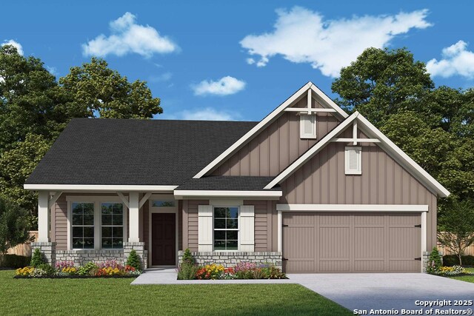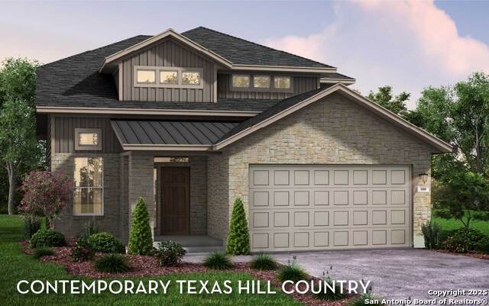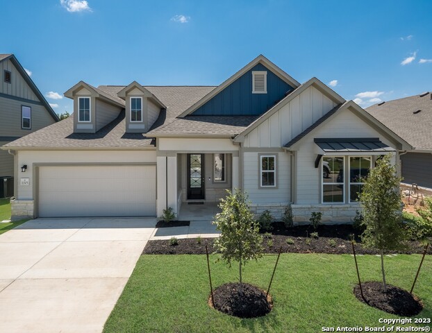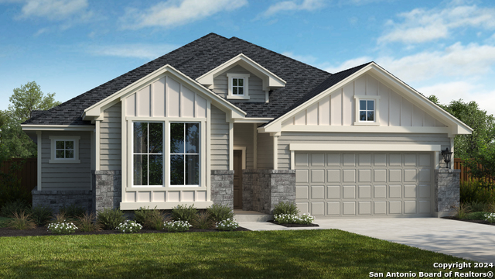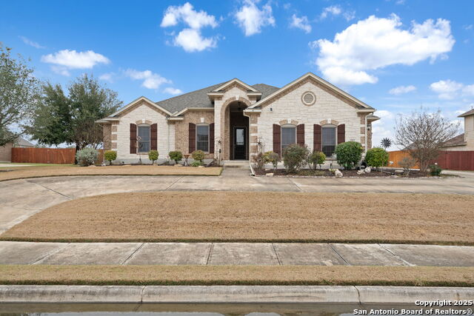624 Colt Trail, Schertz, TX 78154
Property Photos
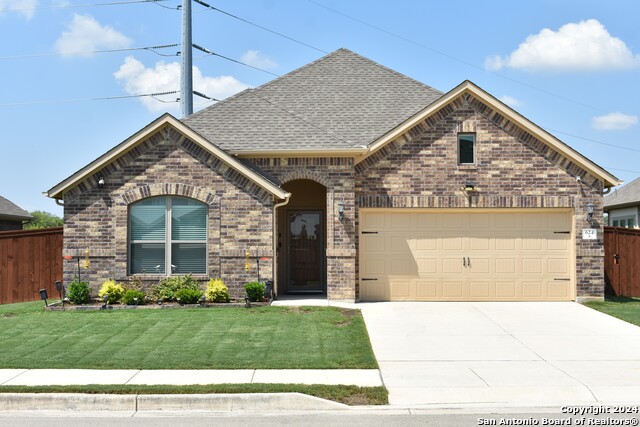
Would you like to sell your home before you purchase this one?
Priced at Only: $490,000
For more Information Call:
Address: 624 Colt Trail, Schertz, TX 78154
Property Location and Similar Properties
- MLS#: 1800162 ( Single Residential )
- Street Address: 624 Colt Trail
- Viewed: 120
- Price: $490,000
- Price sqft: $238
- Waterfront: No
- Year Built: 2020
- Bldg sqft: 2058
- Bedrooms: 3
- Total Baths: 2
- Full Baths: 2
- Garage / Parking Spaces: 2
- Days On Market: 490
- Additional Information
- County: GUADALUPE
- City: Schertz
- Zipcode: 78154
- Subdivision: Bindseil Farms
- District: Schertz Cibolo Universal City
- Elementary School: Schertz
- Middle School: Kitty Hawk
- High School: Samuel Clemens
- Provided by: Homevets Realty Llc
- Contact: Jose Almeida
- (210) 400-1209

- DMCA Notice
-
DescriptionElegant, Eco Friendly Home in a Premier Community. Built in 2020, this modern residence blends contemporary design with high efficiency living. Constructed under the Eco Smart program, the home offers superior energy performance, improved air quality, and long term utility savings. A premium smart energy system one of the community's most valuable upgrades is included in the sale, boosting comfort, efficiency, and overall home value. Inside, the open concept layout showcases a gourmet kitchen with granite countertops, gas range, and walk in pantry. The master suite features a spa inspired bath with custom walk in shower and garden style soaking tub. With high performance insulation, energy efficient windows, and an advanced HVAC system, this home delivers year round comfort. A perfect blend of luxury, sustainability, and smart living.
Payment Calculator
- Principal & Interest -
- Property Tax $
- Home Insurance $
- HOA Fees $
- Monthly -
Features
Building and Construction
- Builder Name: Coventry Homes
- Construction: Pre-Owned
- Exterior Features: Brick, 3 Sides Masonry
- Floor: Carpeting, Ceramic Tile
- Foundation: Slab
- Kitchen Length: 10
- Roof: Composition
- Source Sqft: Bldr Plans
School Information
- Elementary School: Schertz
- High School: Samuel Clemens
- Middle School: Kitty Hawk
- School District: Schertz-Cibolo-Universal City ISD
Garage and Parking
- Garage Parking: Two Car Garage
Eco-Communities
- Energy Efficiency: Smart Electric Meter, Programmable Thermostat, Radiant Barrier, Storm Doors, Ceiling Fans
- Green Certifications: HERS Rated, HERS 0-85
- Green Features: Solar Electric System, Drought Tolerant Plants, EF Irrigation Control, Enhanced Air Filtration, Solar Panels
- Water/Sewer: Water System, Sewer System
Utilities
- Air Conditioning: One Central
- Fireplace: Not Applicable
- Heating Fuel: Natural Gas
- Heating: Central
- Window Coverings: All Remain
Amenities
- Neighborhood Amenities: Park/Playground
Finance and Tax Information
- Days On Market: 357
- Home Faces: North
- Home Owners Association Fee: 533.61
- Home Owners Association Frequency: Annually
- Home Owners Association Mandatory: Mandatory
- Home Owners Association Name: BINDSEIL FARMS RESIDENTIAL
- Total Tax: 8792.26
Other Features
- Contract: Exclusive Right To Sell
- Instdir: IH 35N, Exit Schertz Parkway, east to Mare Way and right onto Bindseil Grove. Follow straight to Colt Trail.
- Interior Features: One Living Area, Eat-In Kitchen, Island Kitchen, Breakfast Bar, Walk-In Pantry, Utility Room Inside, High Ceilings, Open Floor Plan, Cable TV Available, High Speed Internet, All Bedrooms Downstairs, Laundry Main Level, Laundry Room, Walk in Closets, Attic - Access only, Attic - Radiant Barrier Decking
- Legal Description: Lot 7, Block 5, Binseil Farms Subdivision
- Occupancy: Owner
- Ph To Show: 210-400-1209
- Possession: Closing/Funding
- Style: One Story
- Views: 120
Owner Information
- Owner Lrealreb: No
Similar Properties
Nearby Subdivisions
Asher Place
Ashley Place
Ashley Place #1
Aviation Heights
Berry Creek
Bindseil Farms
Carmel Ranch
Carolina Crossing
Crossvine
Dove Meadows
Fischer Subdivision
Forest Ridge
Greenfield Village
Greenfield Village #1
Greenshire
Greenshire Oaks
Hallies Cove
Hmd106
Homestead
Horseshoe Oaks
Jonas Woods
Kensington Ranch Ii
Koch #1
Kramer Farm
Laura Heights
Laura Heights Estates
Lone Oak
Mesa Oaks
Misty Woods
Mobile Villa Estates
N/a
Northcliffe
Oak Forest
Oak Trail Estates
Orchard Park
Out/guadalupe
Parkland Village
Parklands
Rhine Valley
Riata
Rio Vista
Saddlebrook
Saddlebrook Ranch
Saddlebrook Ranch Unit 1b
Savannah Bluff
Savannah Square
Sedona
Selma Park Estates
Sunrise Village
The Crossvine
The Crossvine Module 1 Ut1 Su
The Reserve At Schertz Ii
Val Verde
Village
Village #1
Willow Grove Sub (sc)
Windborne
Windborne 100
Woodbridge
Woodland Oaks
Woodland Oaks #4
Wynnbrook
Wynter Hill




