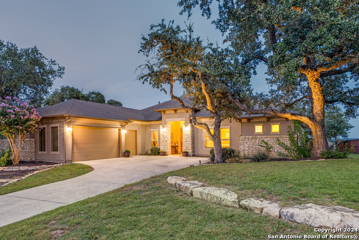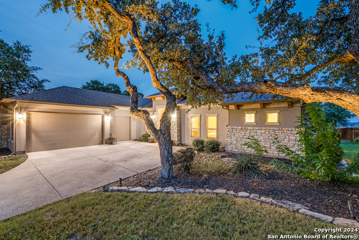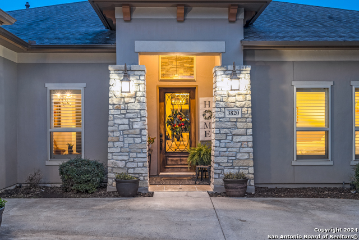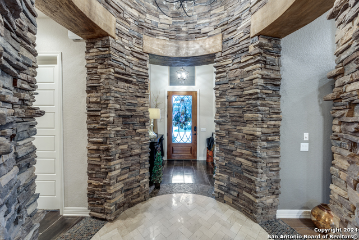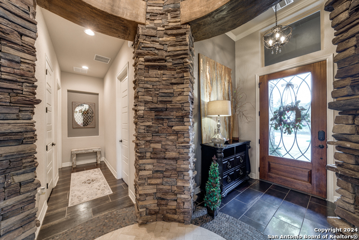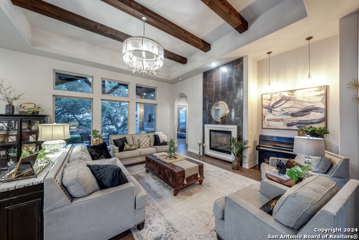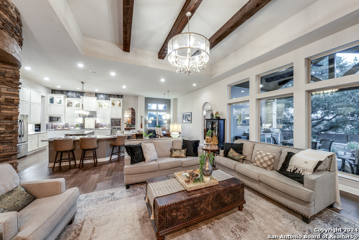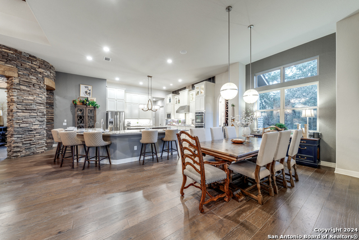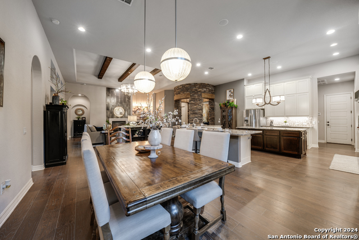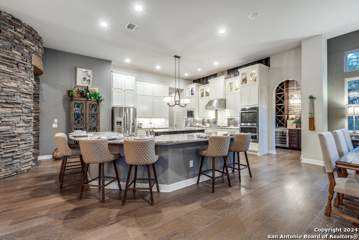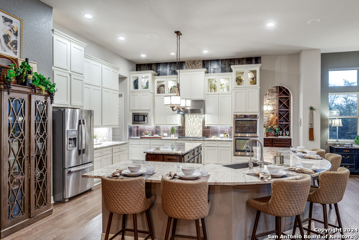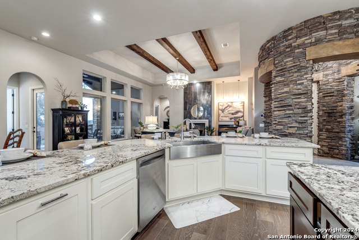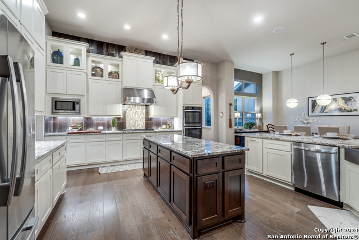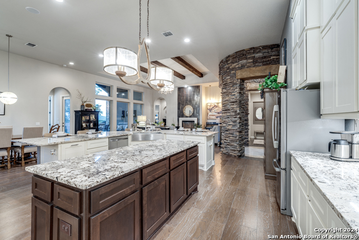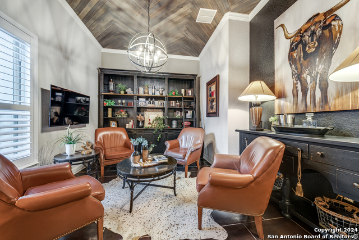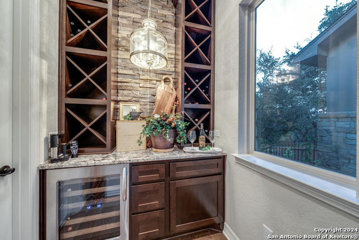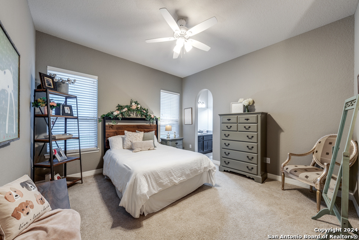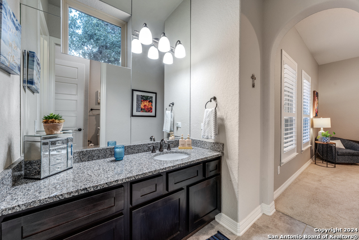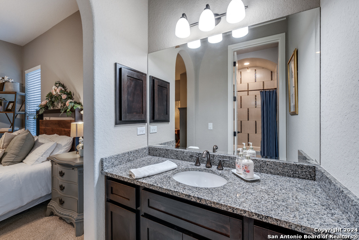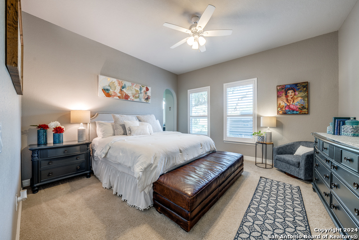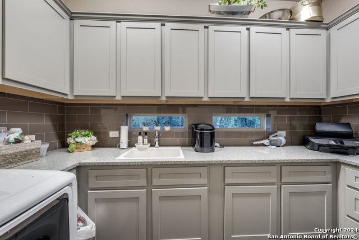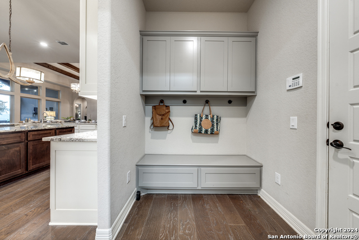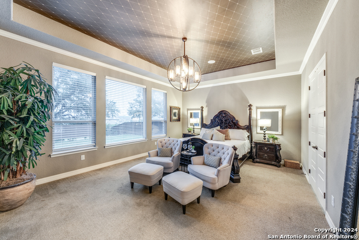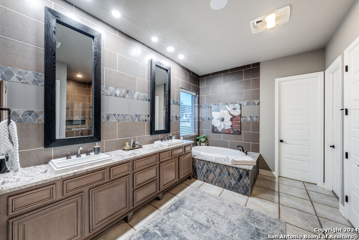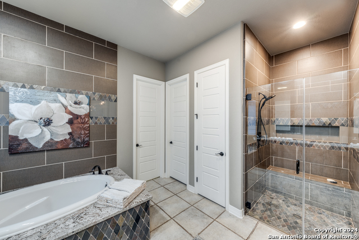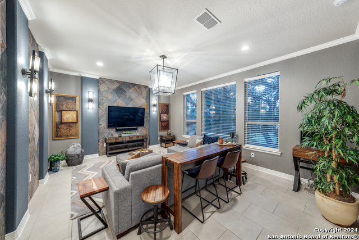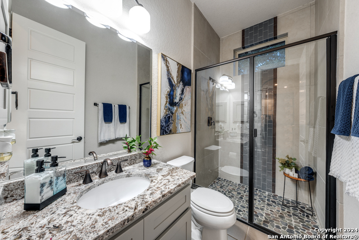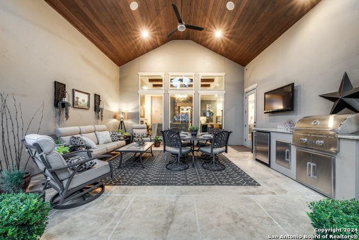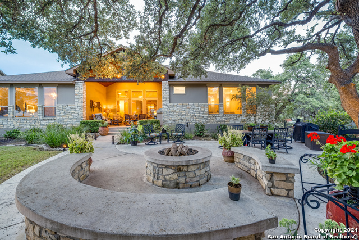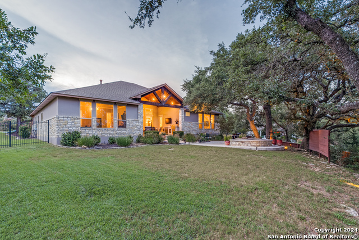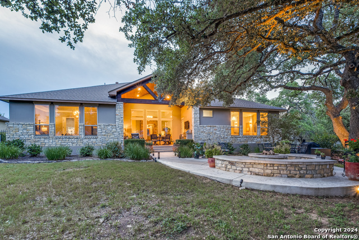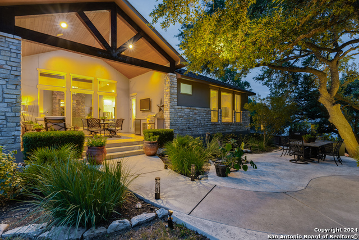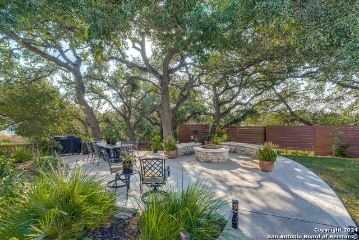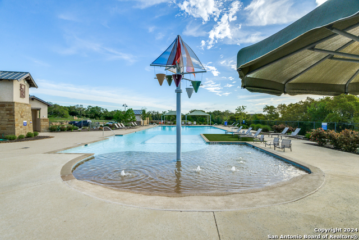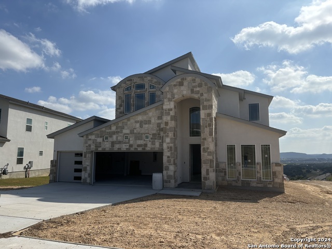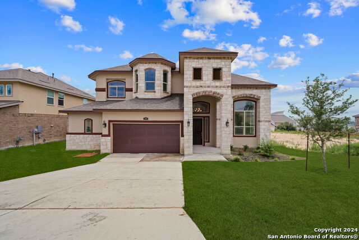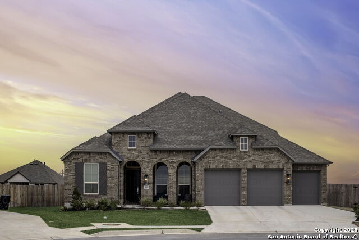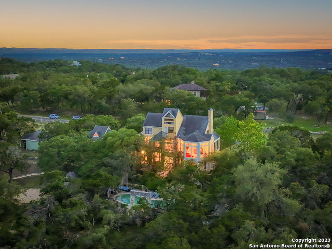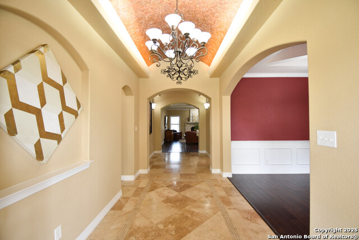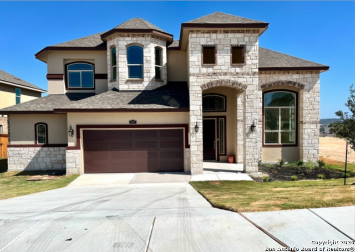3820 Fox Trot Trail, Bulverde, TX 78163
Property Photos
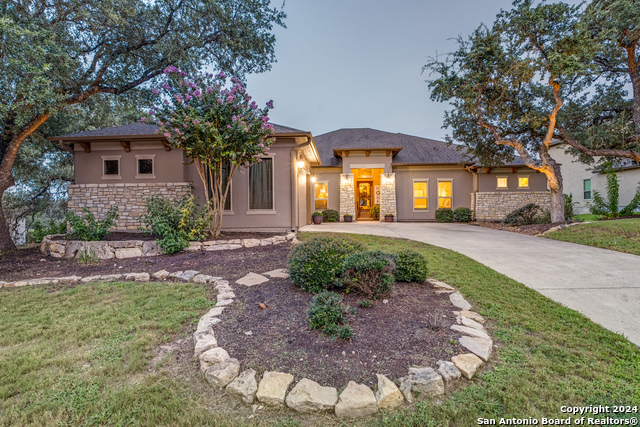
Would you like to sell your home before you purchase this one?
Priced at Only: $849,900
For more Information Call:
Address: 3820 Fox Trot Trail, Bulverde, TX 78163
Property Location and Similar Properties
- MLS#: 1799910 ( Single Residential )
- Street Address: 3820 Fox Trot Trail
- Viewed: 79
- Price: $849,900
- Price sqft: $245
- Waterfront: No
- Year Built: 2015
- Bldg sqft: 3469
- Bedrooms: 3
- Total Baths: 3
- Full Baths: 3
- Garage / Parking Spaces: 3
- Days On Market: 235
- Additional Information
- County: COMAL
- City: Bulverde
- Zipcode: 78163
- Subdivision: Johnson Ranch Comal
- District: Comal
- Elementary School: Johnson Ranch
- Middle School: Smiton Valley
- High School: Smiton Valley
- Provided by: Hector M Pena Realty
- Contact: Hector Pena
- (224) 523-0010

- DMCA Notice
-
DescriptionDon't wait to visit this former Sitterle Model Home in the most exclusive gated area of Johnson Ranch. Unsurpassed craftsmanship and materials are undeniably evident throughout this single story property. Designed for ease of entertaining, the chef's kitchen features high end stainless steel appliances including double ovens, a 5 burner gas cooktop, exceptional storage area and a huge island. The oversized counter height bar welcomes 7 8 guests to be seated for events and impromptu gatherings. The elegant master suite has two walk in closets, a spa like shower and spacious double vanities. The enormous covered patio has a fully functional outdoor kitchen with a natural gas grill, sink, fridge and coordinating granite countertops. Enjoy the gorgeous canopy trees on the additional outdoor patio as the lot backs up to greenbelt offering additional privacy and a generous offset on another side of this almost 1/2 acre lot. The expansive outdoor space offers a natural gas firepit with plenty of seating and generous walk around for late night entertaining. Other impressive features include a bold stone foyer, a beautifully designed slate wall media room, a custom built in wine grotto, an oversized 3 car garage with epoxy flooring, 7 ft doors, custom cabinets, exposed wooden beams in the living room, custom coordinating light fixtures, views from windows in the generous laundry room and an oversized pantry. Gorgeous long distance views of the city twilight from inside and the outdoor space. This home is a luxuriously appointed entertainer's dream, where no expense was spared. This location is where city conveniences meet Hill Country living at its finest. You and your clients won't be disappointed. Book a showing today! Note: Outdoor patio fridge is included in the purchase of the home. All others (including wine fridges) and outdoor furniture are not, but may be sold separately.
Payment Calculator
- Principal & Interest -
- Property Tax $
- Home Insurance $
- HOA Fees $
- Monthly -
Features
Building and Construction
- Apprx Age: 10
- Builder Name: Sitterle
- Construction: Pre-Owned
- Exterior Features: 4 Sides Masonry, Stone/Rock
- Floor: Carpeting, Ceramic Tile, Wood
- Foundation: Slab
- Kitchen Length: 22
- Other Structures: None
- Roof: Composition
- Source Sqft: Appsl Dist
Land Information
- Lot Description: On Greenbelt, County VIew
- Lot Dimensions: 81 X 180 X 129 X 197
- Lot Improvements: Street Paved, Curbs, Street Gutters, Sidewalks, Streetlights, Fire Hydrant w/in 500', Asphalt
School Information
- Elementary School: Johnson Ranch
- High School: Smithson Valley
- Middle School: Smithson Valley
- School District: Comal
Garage and Parking
- Garage Parking: Three Car Garage
Eco-Communities
- Water/Sewer: Water System
Utilities
- Air Conditioning: One Central
- Fireplace: One
- Heating Fuel: Natural Gas
- Heating: Central
- Recent Rehab: No
- Utility Supplier Elec: CPS
- Utility Supplier Gas: CPS
- Utility Supplier Grbge: Republic
- Utility Supplier Other: Spectrum
- Utility Supplier Sewer: Republic
- Utility Supplier Water: GBRA
- Window Coverings: All Remain
Amenities
- Neighborhood Amenities: Pool, Clubhouse, Park/Playground, Jogging Trails, Sports Court, Bike Trails, Basketball Court
Finance and Tax Information
- Days On Market: 160
- Home Faces: West
- Home Owners Association Fee: 255
- Home Owners Association Frequency: Quarterly
- Home Owners Association Mandatory: Mandatory
- Home Owners Association Name: CAPITAL CONSULTANTS MGMT CORPORATION
- Total Tax: 17028
Rental Information
- Currently Being Leased: No
Other Features
- Accessibility: Int Door Opening 32"+, Ext Door Opening 36"+, Doors-Swing-In, Doors w/Lever Handles, Entry Slope less than 1 foot, Low Pile Carpet, Lowered Light Switches, Level Drive, No Stairs, First Floor Bath, Full Bath/Bed on 1st Flr, First Floor Bedroom, Stall Shower
- Contract: Exclusive Right To Sell
- Instdir: Enter Johnson Ranch off of U.S. 281. Follow Johnson Way to to the entrance of La Creciente on the left, about 1/4 mile. Turn left on Fox Trot Trail. House is the third home on the right.
- Interior Features: Two Living Area, Liv/Din Combo, Separate Dining Room, Eat-In Kitchen, Island Kitchen, Breakfast Bar, Walk-In Pantry, Study/Library, Media Room, Utility Room Inside, 1st Floor Lvl/No Steps, High Ceilings, Open Floor Plan, High Speed Internet, All Bedrooms Downstairs, Laundry Main Level, Laundry Room, Walk in Closets, Attic - Partially Floored, Attic - Pull Down Stairs
- Legal Description: JOHNSON RANCH 3 PHASE 1, BLOCK A, LOT 3
- Miscellaneous: M.U.D.
- Occupancy: Owner
- Ph To Show: SHOWING TIME
- Possession: Closing/Funding
- Style: One Story, Ranch
- Views: 79
Owner Information
- Owner Lrealreb: No
Similar Properties
Nearby Subdivisions
4s Ranch
4s Ranch 6a
Belle Oaks
Belle Oaks Ranch
Belle Oaks Ranch Phase 1
Belle Oaks Ranch Phase Ii
Brand Ranch
Bulverde Estates
Bulverde Estates 2
Bulverde Hills
Bulverde Hills 1
Canyon View Acres
Comal Trace
Copper Canyon
Edgebrook
Hidden Trails
Hybrid Ranches
Johnson Ranch
Johnson Ranch - Comal
Johnson Ranch Sub Ph 2 Un 3
Johnson Ranch-comal
Karen Estates
Monteola
N/a
Not In Defined Subdivision
Oak Village North
Rim Rock Ranch
Saddleridge
Stonefield
Stoney Creek
Stoney Ridge
Ventana



