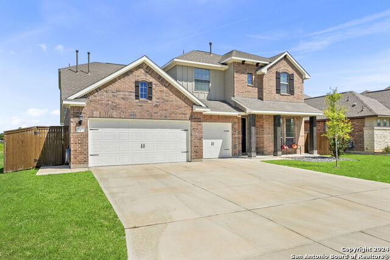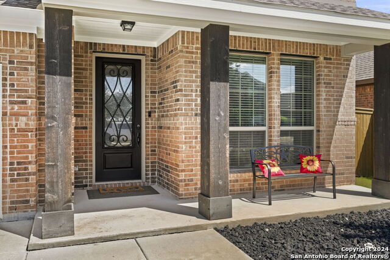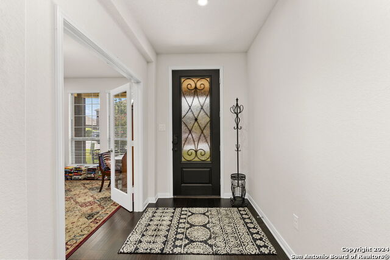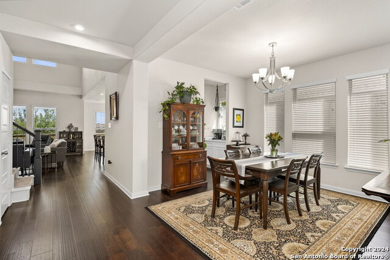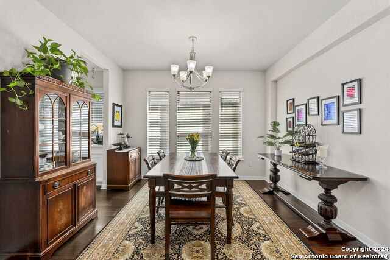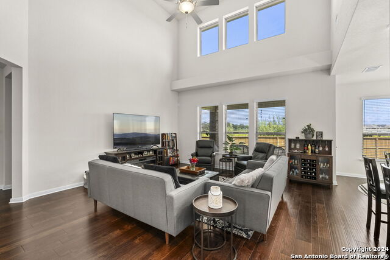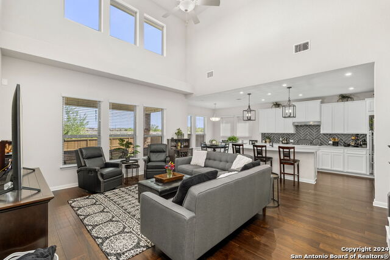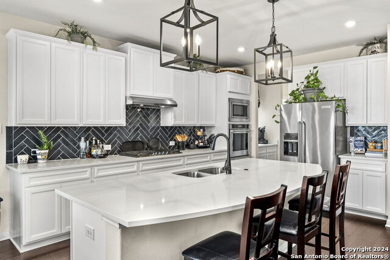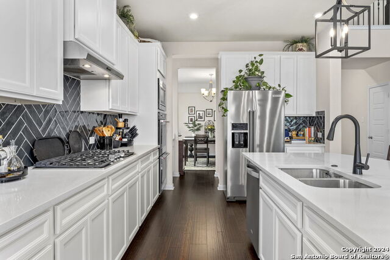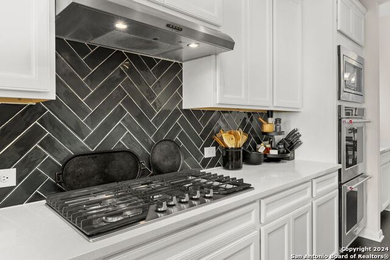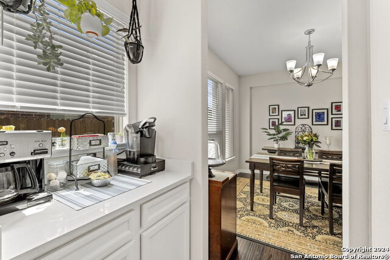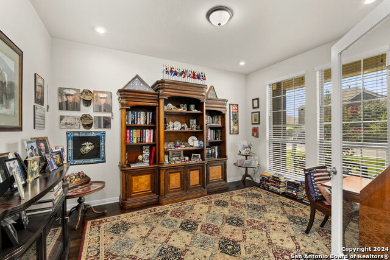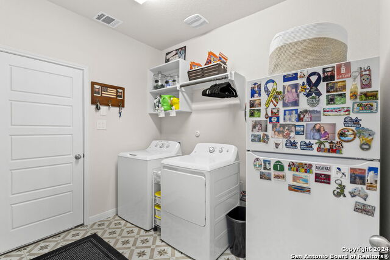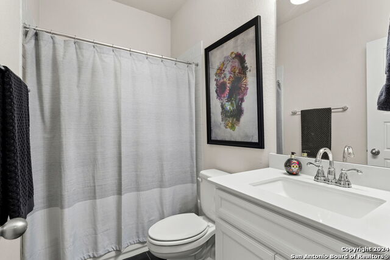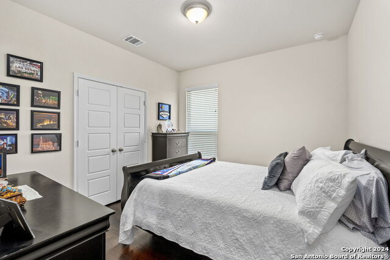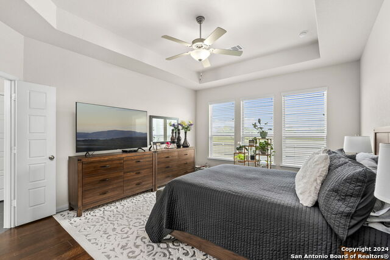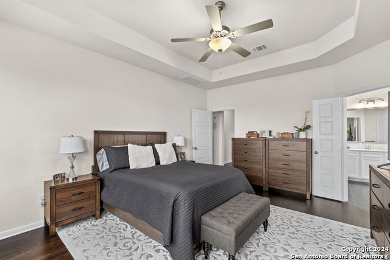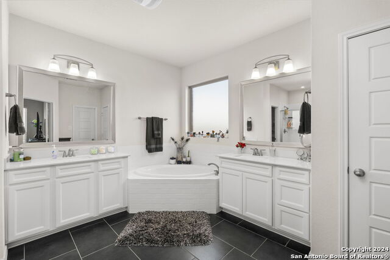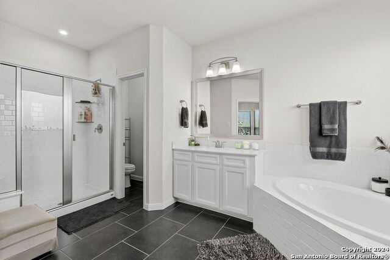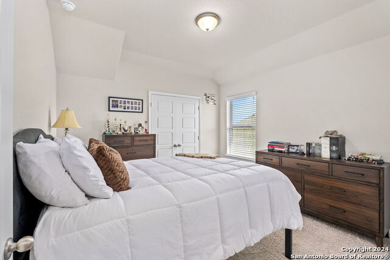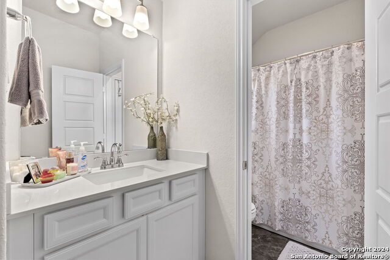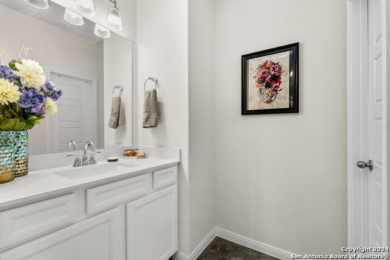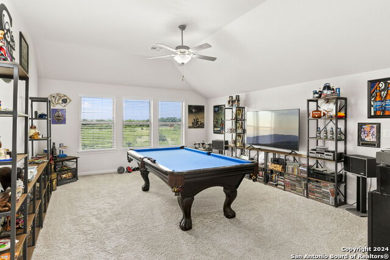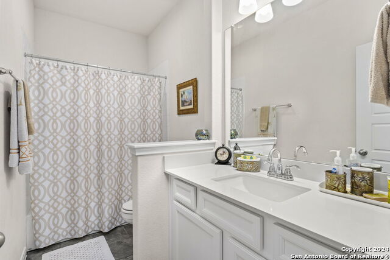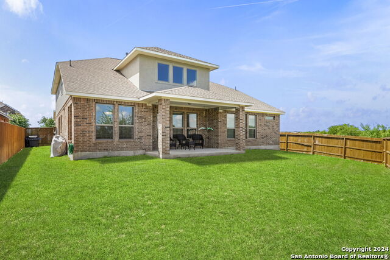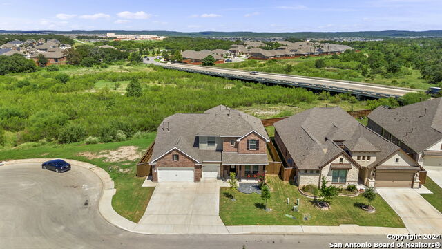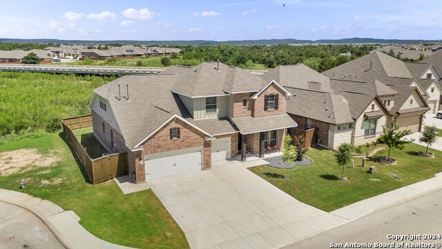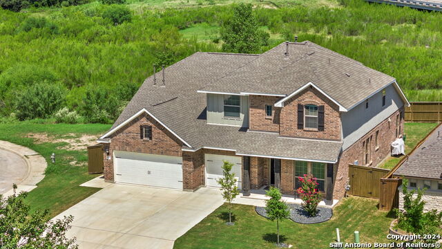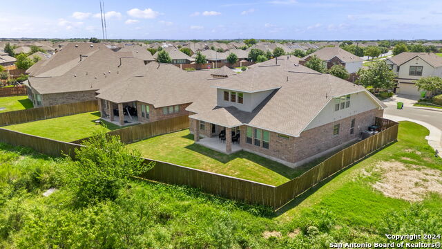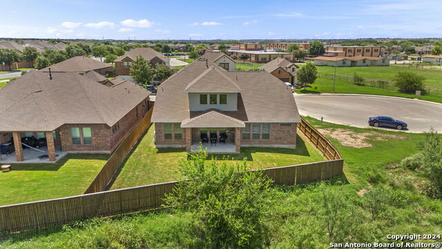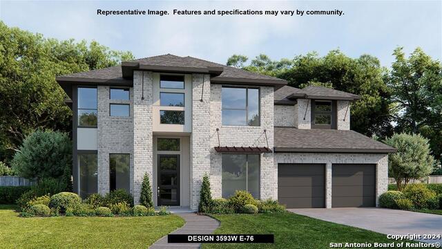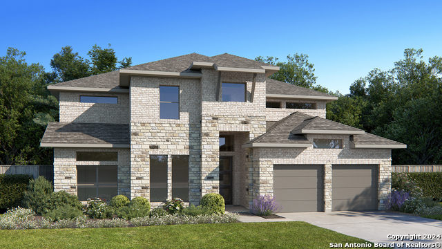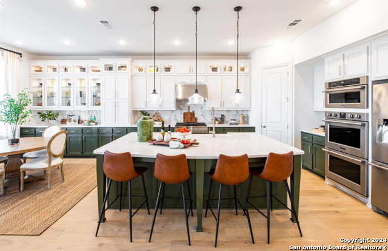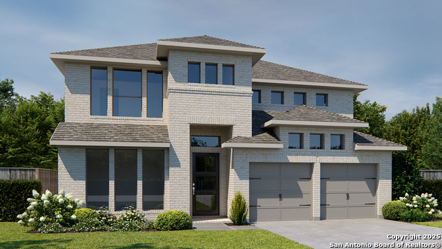12215 Lonesome Dove, San Antonio, TX 78254
Property Photos
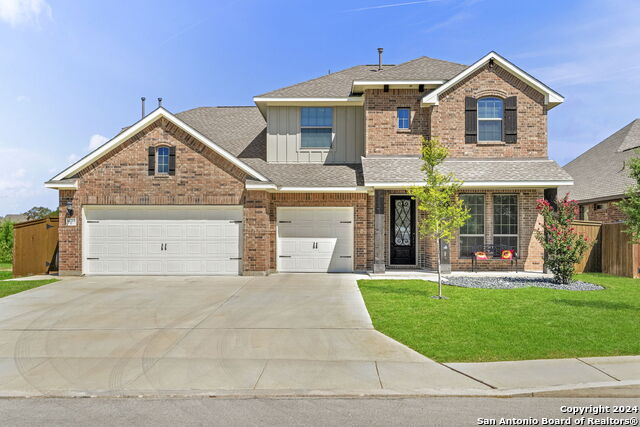
Would you like to sell your home before you purchase this one?
Priced at Only: $635,000
For more Information Call:
Address: 12215 Lonesome Dove, San Antonio, TX 78254
Property Location and Similar Properties
- MLS#: 1798411 ( Single Residential )
- Street Address: 12215 Lonesome Dove
- Viewed: 117
- Price: $635,000
- Price sqft: $188
- Waterfront: No
- Year Built: 2021
- Bldg sqft: 3379
- Bedrooms: 5
- Total Baths: 4
- Full Baths: 4
- Garage / Parking Spaces: 3
- Days On Market: 188
- Additional Information
- County: BEXAR
- City: San Antonio
- Zipcode: 78254
- Subdivision: Stillwater Ranch
- District: Northside
- Elementary School: Scarborough
- Middle School: FOLKS
- High School: Sotomayor
- Provided by: Coldwell Banker D'Ann Harper
- Contact: Jeanette Rachuig
- (210) 793-3440

- DMCA Notice
-
DescriptionThis beautiful 5 bedroom, 4 Full bath home built and completed by Coventry Homes in October 2021 is a showpiece. Situated in Stillwater Ranch this property is on a cul de sac with no neighbors to the left and greenspace in the back. The owners had this home built with all the bells and whistles. A large 3379 square foot home with the master bedroom downstairs with a secondary bedroom down. Upstairs you will find 3 additional bedrooms and a large game room. Car enthusiasts will love the large 3 car garage with garage door opener. Sprinkler system, water softener and an oversized covered back patio adds to the list of features. Gas features in the home include stove, water heater and HVAC. Kitchen boasts with a large quartz island and counter tops, double overs, microwave, 42 inch cabinets, large pantry and a coffee bar area that leads in to the separate dining room and breakfast area. Marble counters in all 4 bathrooms. Double pane windows, brick and stucco outside. Oversized laundry room downstairs. Wood flooring downstairs with carpeting in bedrooms and game room area upstairs. Recessed lighting and coffered ceilings throughout the home and ceiling fans. See features list in additional documents for more information.
Payment Calculator
- Principal & Interest -
- Property Tax $
- Home Insurance $
- HOA Fees $
- Monthly -
Features
Building and Construction
- Builder Name: Conventry homes
- Construction: Pre-Owned
- Exterior Features: Brick, Stucco
- Floor: Carpeting, Wood
- Foundation: Slab
- Kitchen Length: 11
- Other Structures: None
- Roof: Composition
- Source Sqft: Appsl Dist
Land Information
- Lot Description: Cul-de-Sac/Dead End, On Greenbelt, Level
- Lot Improvements: Street Paved, Curbs, Street Gutters, Sidewalks, Streetlights, Fire Hydrant w/in 500'
School Information
- Elementary School: Scarborough
- High School: Sotomayor High School
- Middle School: FOLKS
- School District: Northside
Garage and Parking
- Garage Parking: Three Car Garage, Oversized
Eco-Communities
- Energy Efficiency: 16+ SEER AC, Programmable Thermostat, 12"+ Attic Insulation, Double Pane Windows, Energy Star Appliances, Ceiling Fans
- Green Certifications: HERS Rated, Energy Star Certified
- Green Features: Drought Tolerant Plants, Low Flow Commode, EF Irrigation Control
- Water/Sewer: Water System, Sewer System, City
Utilities
- Air Conditioning: Two Central
- Fireplace: Not Applicable
- Heating Fuel: Natural Gas
- Heating: Central, 2 Units
- Recent Rehab: No
- Utility Supplier Elec: CPS
- Utility Supplier Gas: CPS
- Utility Supplier Grbge: Tiger
- Utility Supplier Sewer: SAWS
- Utility Supplier Water: SAWS
- Window Coverings: All Remain
Amenities
- Neighborhood Amenities: Pool, Tennis, Clubhouse, Park/Playground, Jogging Trails, BBQ/Grill, Basketball Court
Finance and Tax Information
- Days On Market: 129
- Home Owners Association Fee: 341
- Home Owners Association Frequency: Semi-Annually
- Home Owners Association Mandatory: Mandatory
- Home Owners Association Name: STILLWATER RANCH HOA
- Total Tax: 10224.13
Rental Information
- Currently Being Leased: No
Other Features
- Block: 141
- Contract: Exclusive Right To Sell
- Instdir: From Shaenfield, turn onto Silver Spot, continue on Silver Pointe and turn right onto Lonesome Dove just pass the bridge.
- Interior Features: One Living Area, Separate Dining Room, Eat-In Kitchen, Two Eating Areas, Island Kitchen, Breakfast Bar, Walk-In Pantry, Study/Library, Game Room, Utility Room Inside, Secondary Bedroom Down, High Ceilings, Open Floor Plan, Pull Down Storage, Laundry Main Level, Laundry Room, Walk in Closets, Attic - Partially Floored, Attic - Pull Down Stairs, Attic - Attic Fan
- Legal Description: CB 4450G (STILLWATER RANCH UT-16), BLOCK 141 LOT 7 2018 NEW
- Miscellaneous: Builder 10-Year Warranty, Virtual Tour, As-Is
- Occupancy: Owner
- Ph To Show: 210-222-2227
- Possession: Closing/Funding
- Style: Two Story, Contemporary
- Views: 117
Owner Information
- Owner Lrealreb: No
Similar Properties
Nearby Subdivisions
Autumn Ridge
Bexar
Braun Heights
Braun Hollow
Braun Landings
Braun Point
Braun Station
Braun Station East
Braun Station West
Braun Willow
Brauns Farm
Bricewood
Bridgewood
Bridgewood Estates
Bridgewood Sub
Camino Bandera
Canyon Parke
Canyon Pk Est Remuda
Corley Farms
Cross Creek
Davis Ranch
Finesilver
Geronimo Forest
Guilbeau Gardens
Guilbeau Park
Heritage Farm
Hills Of Shaenfield
Kallison Ranch
Kallison Ranch Ii - Bexar Coun
Laura Heights
Laurel Heights
Meadows At Bridgewood
Mystic Park
Oak Grove
Oasis
Prescott Oaks
Remuda Ranch
Remuda Ranch North Subd
Riverstone At Westpointe
Rosemont Heights
Saddlebrook
Sagebrooke
Sagewood
Shaenfield Place
Silver Canyon
Silver Oaks
Silverbrook
Silverbrook Ns
Stagecoach Run
Stagecoach Run Ns
Stillwater Ranch
Stonefield
Stonefield Estates
Talise De Culebra
The Hills Of Shaenfield
The Orchards At Valley Ranch
The Villas At Braun Station
Townsquare
Tribute Ranch
Valley Ranch
Valley Ranch - Bexar County
Waterwheel
Waterwheel Unit 1 Phase 1
Waterwheel Unit 1 Phase 2
Wild Horse Overlook
Wildhorse
Wildhorse At Tausch Farms
Wind Gate Ranch
Wind Gate Ranch Ns
Woods End



