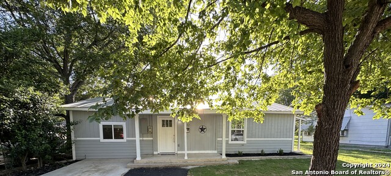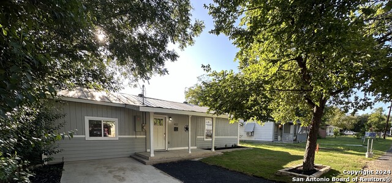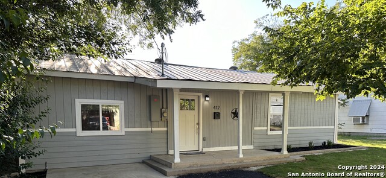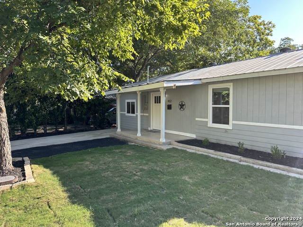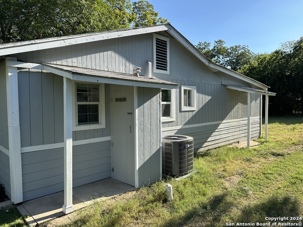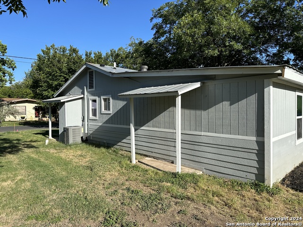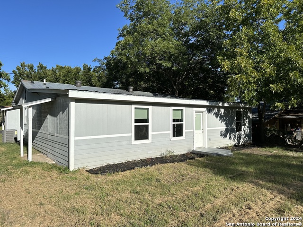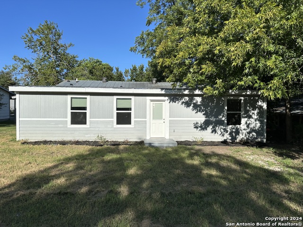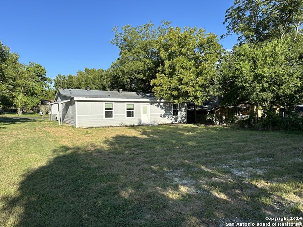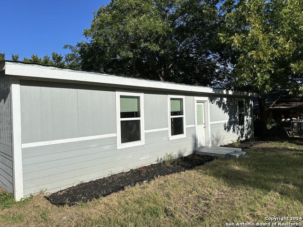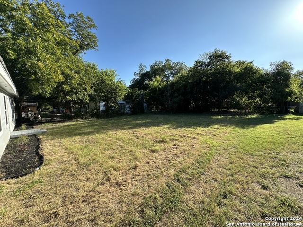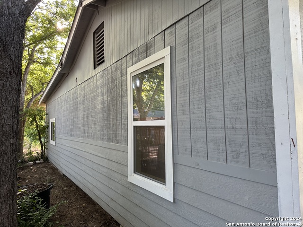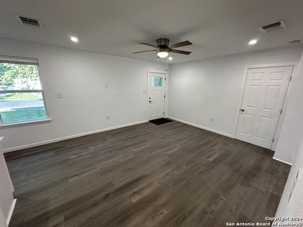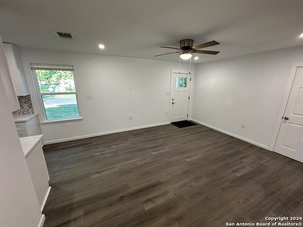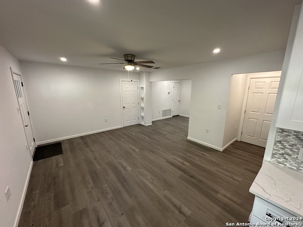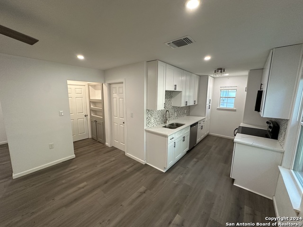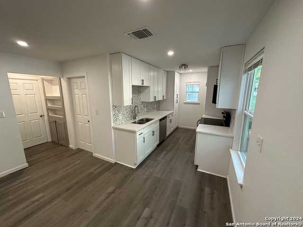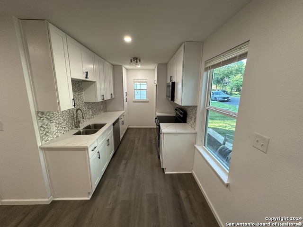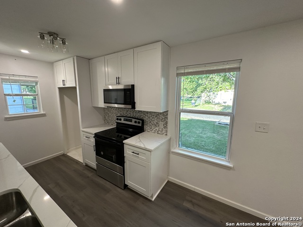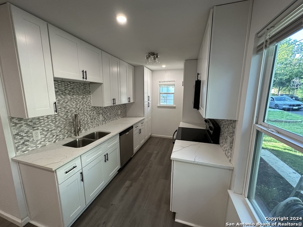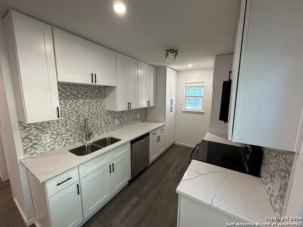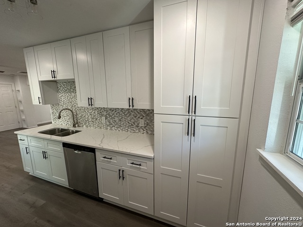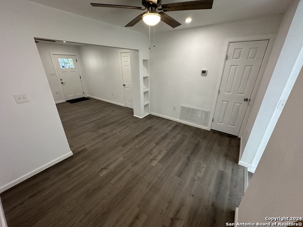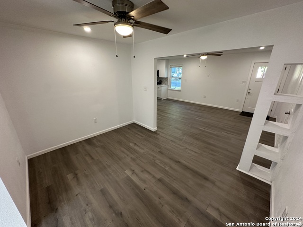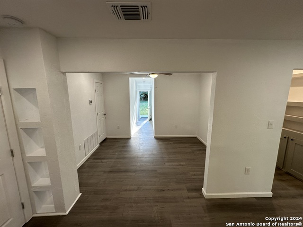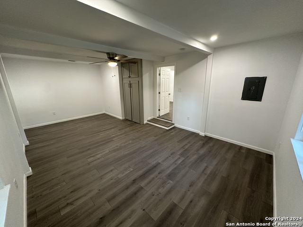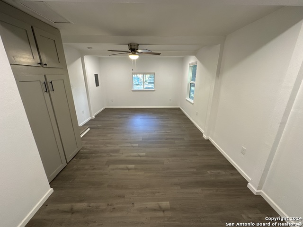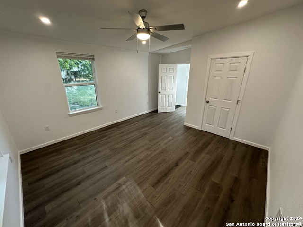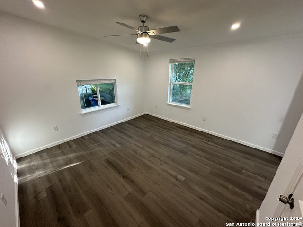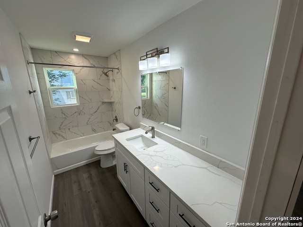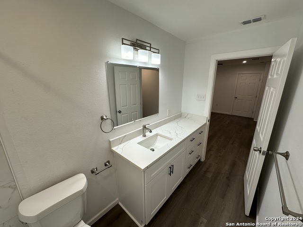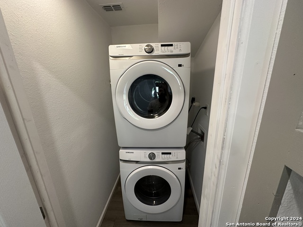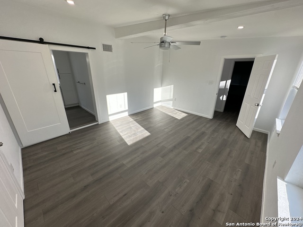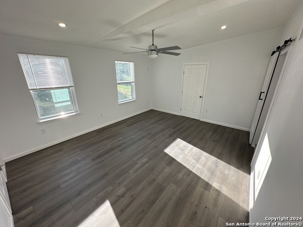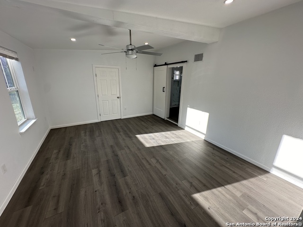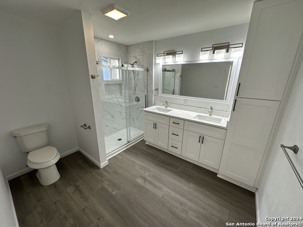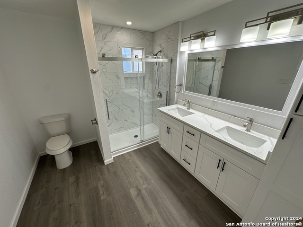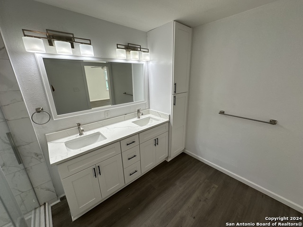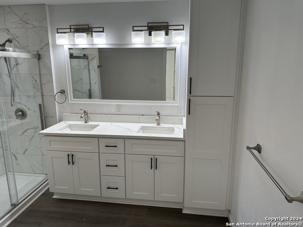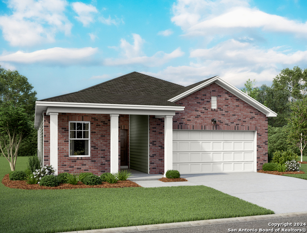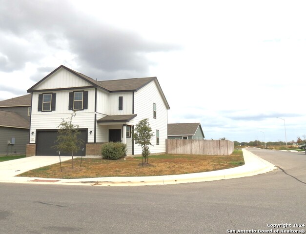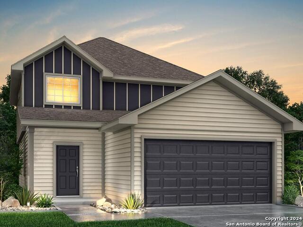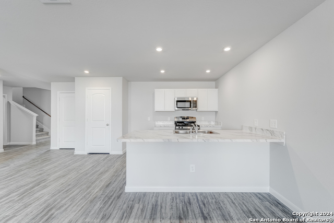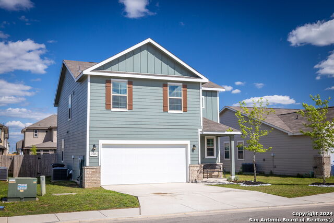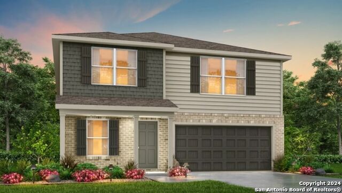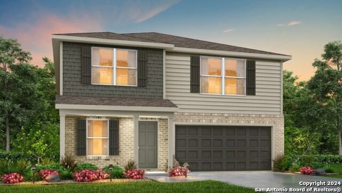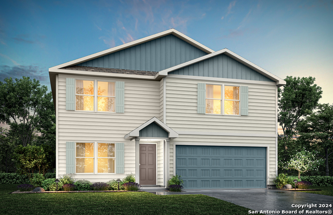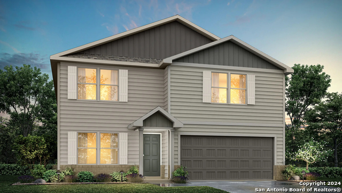412 Short Ave, Seguin, TX 78155
Property Photos
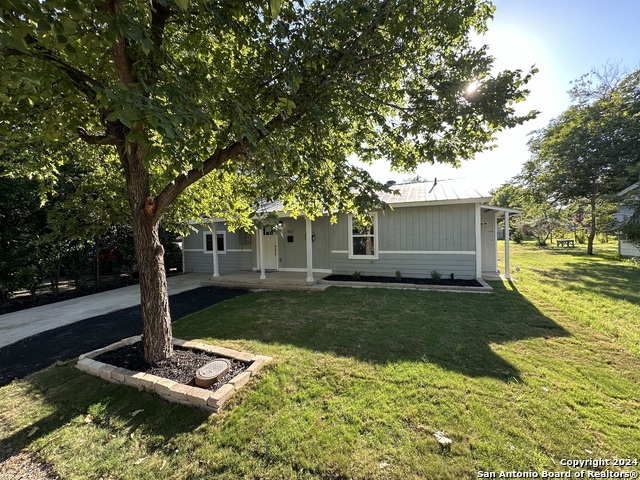
Would you like to sell your home before you purchase this one?
Priced at Only: $235,000
For more Information Call:
Address: 412 Short Ave, Seguin, TX 78155
Property Location and Similar Properties
- MLS#: 1798330 ( Single Residential )
- Street Address: 412 Short Ave
- Viewed: 10
- Price: $235,000
- Price sqft: $151
- Waterfront: No
- Year Built: 1957
- Bldg sqft: 1554
- Bedrooms: 3
- Total Baths: 2
- Full Baths: 2
- Garage / Parking Spaces: 1
- Days On Market: 106
- Additional Information
- County: GUADALUPE
- City: Seguin
- Zipcode: 78155
- Subdivision: West #1
- District: Seguin
- Elementary School: Jefferson
- Middle School: Jim Barnes
- High School: Seguin
- Provided by: Nexgen Homes & Realty
- Contact: Jorge Rodriguez
- (210) 239-2669

- DMCA Notice
-
DescriptionWOW! Totally remodeled, fully permitted 3 bedroom 2 bathroom 1,554 square foot home in the heart of Seguin. Exceptional quality, exceedingly better than new construction ! New plumbing, electric, water heater, exterior, interior, appliances, kitchen, bathrooms. Brand new AC with 10 year warranty. 2 car parking, very large backyard, extra large rooms, fully sodded front yard, walking distance to Jefferson Elementary & Texas Lutheran University. This is the one you've been waiting for. Also available for Rent to Own with $30,000 down payment with purchase within 1 year with good credit loan (which Seller can assist with even with credit challenges). Down payment could be less depending upon Buyer's financial status.
Payment Calculator
- Principal & Interest -
- Property Tax $
- Home Insurance $
- HOA Fees $
- Monthly -
Features
Building and Construction
- Apprx Age: 67
- Builder Name: N/A
- Construction: Pre-Owned
- Exterior Features: Siding
- Floor: Laminate
- Foundation: Slab
- Kitchen Length: 16
- Roof: Metal
- Source Sqft: Appsl Dist
Land Information
- Lot Description: Level
- Lot Dimensions: 143 x 50
- Lot Improvements: Street Paved, Streetlights, Asphalt, City Street, Interstate Hwy - 1 Mile or less
School Information
- Elementary School: Jefferson
- High School: Seguin
- Middle School: Jim Barnes
- School District: Seguin
Garage and Parking
- Garage Parking: None/Not Applicable
Eco-Communities
- Water/Sewer: City
Utilities
- Air Conditioning: One Central
- Fireplace: Not Applicable
- Heating Fuel: Electric
- Heating: Central
- Recent Rehab: Yes
- Utility Supplier Elec: Seguin
- Utility Supplier Grbge: Seguin
- Utility Supplier Sewer: Seguin
- Utility Supplier Water: Seguin
- Window Coverings: All Remain
Amenities
- Neighborhood Amenities: None
Finance and Tax Information
- Days On Market: 65
- Home Faces: East
- Home Owners Association Mandatory: None
- Total Tax: 3297
Rental Information
- Currently Being Leased: No
Other Features
- Block: 1021
- Contract: Exclusive Right To Sell
- Instdir: Head east on Highway 123. Take a right on TX 123 Business South. Head straight for 2 miles and make a right on Court St. In 1 mile make a left on Short Ave. Property will be on your right hand side.
- Interior Features: Two Living Area, Utility Room Inside, Converted Garage, Open Floor Plan
- Legal Description: LOT: 1 OF BLK: 1021 ADDN: WEST
- Miscellaneous: Investor Potential
- Ph To Show: 210-239-2669
- Possession: Closing/Funding
- Style: One Story
- Views: 10
Owner Information
- Owner Lrealreb: Yes
Similar Properties
Nearby Subdivisions
A J Grebey 1
Acre
Altenhof
Arroyo Del Cielo
Arroyo Ranch
Arroyo Ranch Ph 1
Baker Isaac
Bartholomae
Brawner
Bruns Bauer
Castlewood Estates East
Caters Parkview
Century Oaks
Cherino M
Clements J D
Clements Jd
Cordova Crossing
Cordova Estates
Cordova Trails
Country Club Estates
Countryside
Deerwood
Deerwood Circle
Eastgate
Eastlawn
Elm Creek
Elmwood Village #1
Erskine Ferry
Esnaurizar A M
Farm
Farm Addition
Felix Chenault
Forest Oak Ranches Phase 1
G Dewitt
G W Williams
G W Williams Surv 46 Abs 33
Gortari
Gortari E
Greenfield
Greenspoint Heights
Greenspoint Heights Un 1
Guadalupe Heights
Hannah Heights
Heritage South
Hickory Forrest
Hiddenbrooke
Hiddenbrooke Sub Un 2
High Country Estates
Inner
J C Pape
Jose De La Baume
Keller Heights
Lake Ridge
Las Brisas
Las Brisas #6
Las Brisas 3
Las Hadas
Leach William
Lenard Anderson
Lily Springs
Mansola
Meadows @ Nolte Farms
Meadows @ Nolte Farms Ph# 1 (t
Meadows At Nolte Farms
Meadows Nolte Farms Ph 1 T
Meadows Of Martindale
Meadows Of Mill Creek
Meadowsmartindale
Mill Creek
Mill Creek Crossing
Mill Creek Crossing 1a
Mill Creek Crossing 3
Mill Creek Crossing11
Morningside
Muehl Road Estates
N/a
Na
Navarro Fields
Navarro Oaks
Navarro Ranch
Nolte Farms
None
None/ John G King
North Park
Northgate
Not In Defined Subdivision
Oak Creek
Oak Park
Oak Springs
Oak Village North
Out/guadalupe Co.
Out/guadalupe Co. (common) / H
Pape
Parkview
Parkview Estates
Pleasant Acres
Quail Run
Ragsdale W J
Ridge View
Ridge View Estates
Ridgeview
River - Guadalupe County
Rook
Roseland Heights #1
Roseland Heights #2
Roseland Heights 1
Rural Acres
Ruralg23
Sagewood
Schneider Hill
Seguin-01
Sky Valley
Sonka
Swenson Heights
The Meadows
The Summit
The Village Of Mill Creek
Tor Properties Unit 2
Townewood Village
Unknown
Unkown
Village At Three Oaks
Village Of Mill Creek 4 The
Vista Ridge
Vordenbaum
Walnut Bend
Walnut Springs
Waters Edge
West
West #1
Westside
Windbrook
Windwood Es
Windwood Estates
Woodside Farms


