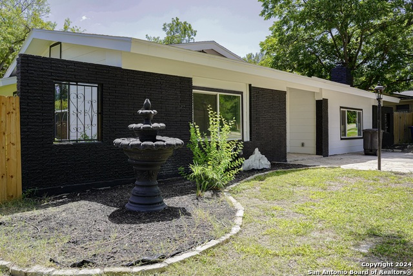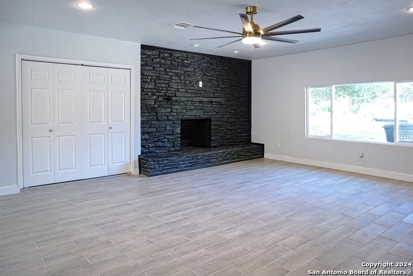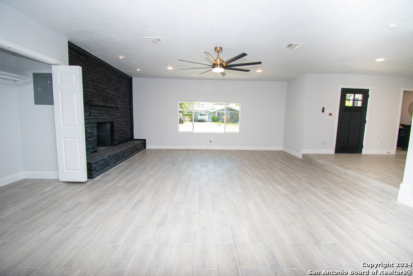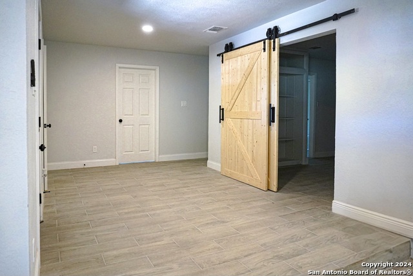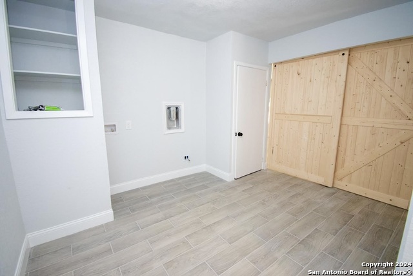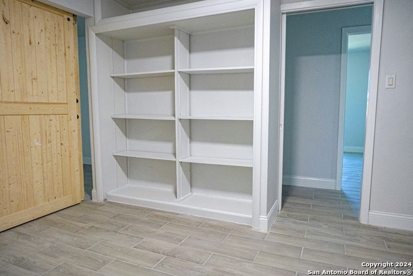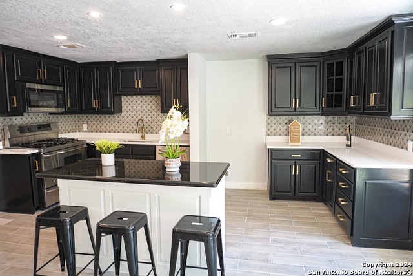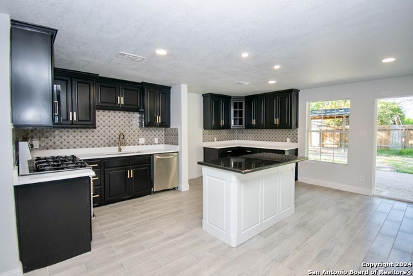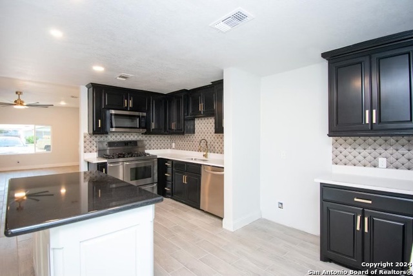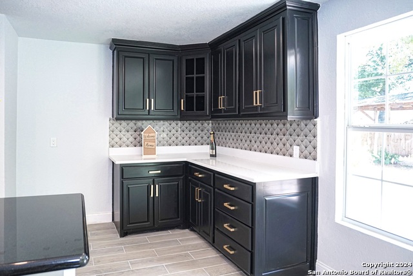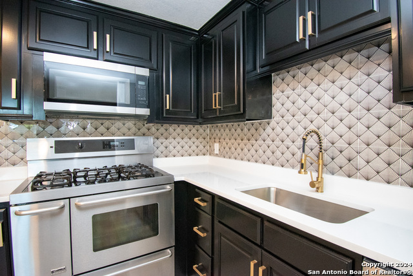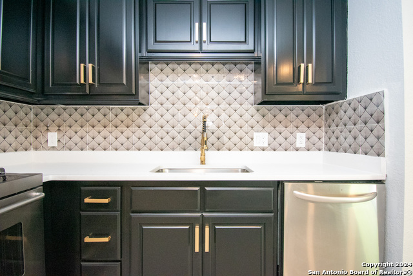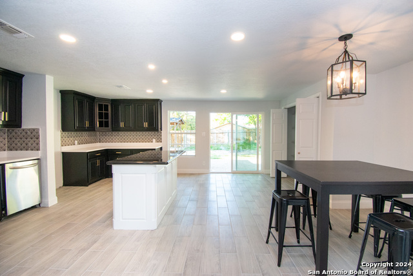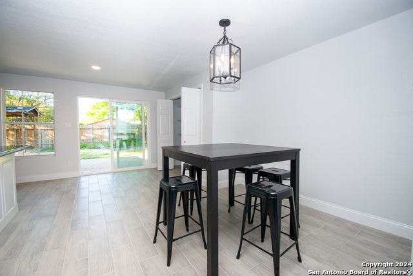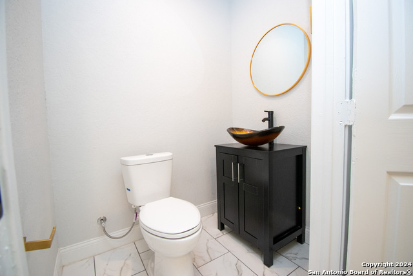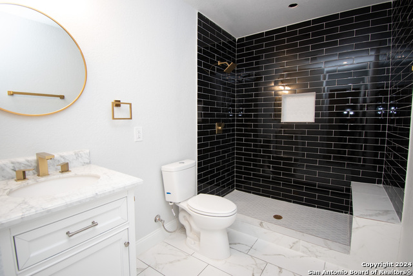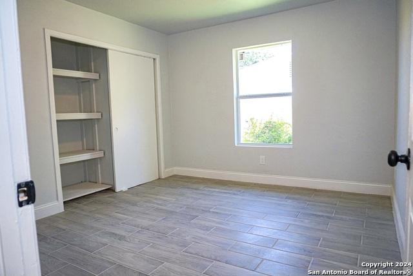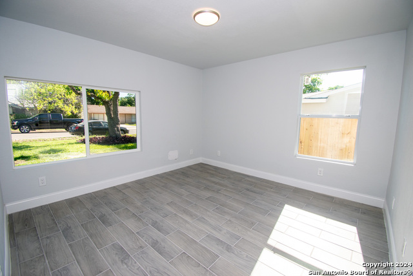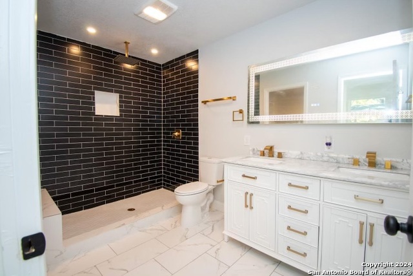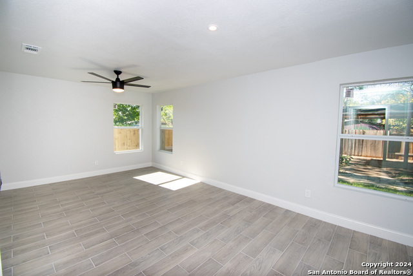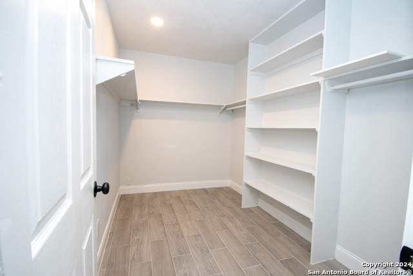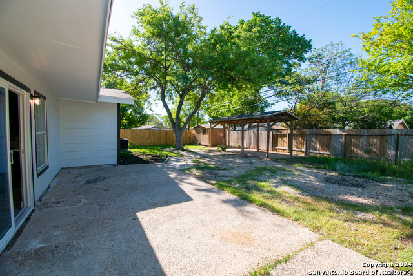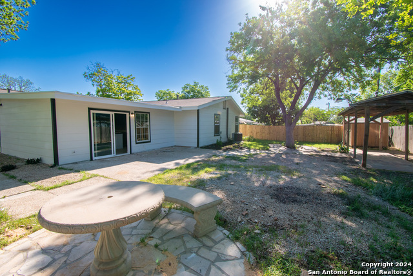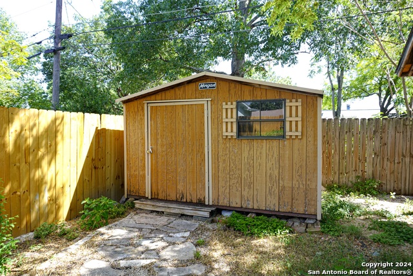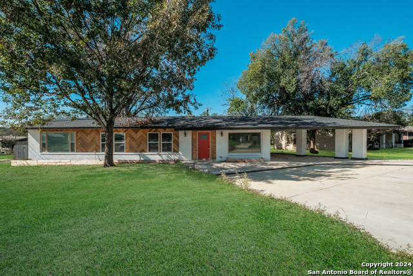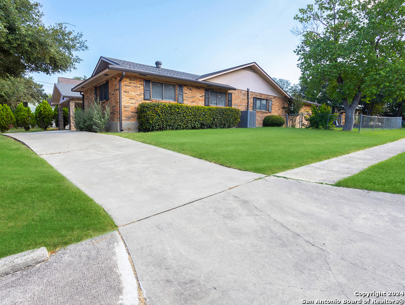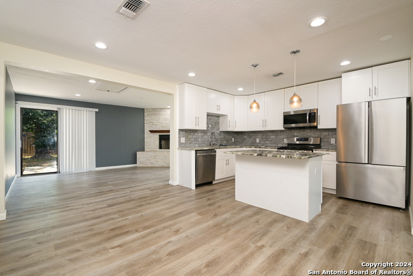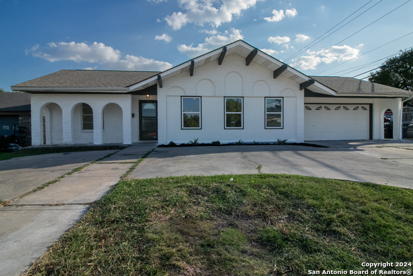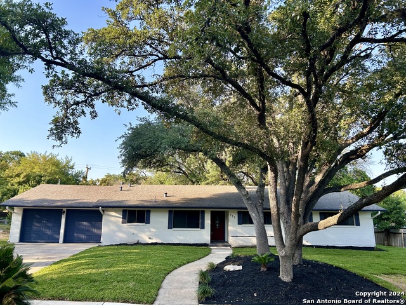114 Enchanted, San Antonio, TX 78216
Property Photos
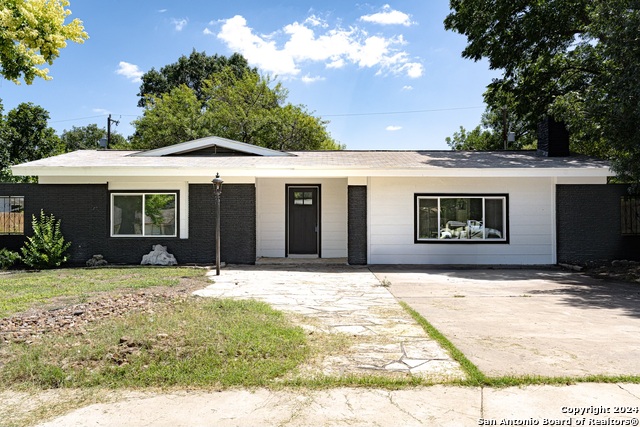
Would you like to sell your home before you purchase this one?
Priced at Only: $340,000
For more Information Call:
Address: 114 Enchanted, San Antonio, TX 78216
Property Location and Similar Properties
- MLS#: 1798227 ( Single Residential )
- Street Address: 114 Enchanted
- Viewed: 10
- Price: $340,000
- Price sqft: $160
- Waterfront: No
- Year Built: 1960
- Bldg sqft: 2123
- Bedrooms: 3
- Total Baths: 3
- Full Baths: 2
- 1/2 Baths: 1
- Garage / Parking Spaces: 1
- Days On Market: 106
- Additional Information
- County: BEXAR
- City: San Antonio
- Zipcode: 78216
- Subdivision: Harmony Hills
- District: North East I.S.D
- Elementary School: Harmony Hills
- Middle School: Eisenhower
- High School: Churchill
- Provided by: eXp Realty
- Contact: Erica Gillen
- (210) 788-1475

- DMCA Notice
-
Description*** OPEN HOUSE, SATURDAY September 7th, 1:00 4:00 PM *** This gorgeously renovated home seamlessly blends modern luxury with classic charm. Inside, you'll find a spacious open plan living area with elegant flooring and high ceilings. The kitchen is a cooks dream, featuring stainless steel appliances, sleek countertops, and a large island perfect for entertaining. The primary bedroom offers a serene retreat with a beautifully updated bathroom, as well as a walk in shower and dual vanities. Outside, the property boasts a well maintained garden and a cozy patio for relaxation or family night bbq dining. Located in a beautiful community, this home is just a stone's throw away from various city attractions, including restaurants, parks, and cultural venues, making it an ideal spot for enjoying both tranquility and urban convenience.
Payment Calculator
- Principal & Interest -
- Property Tax $
- Home Insurance $
- HOA Fees $
- Monthly -
Features
Building and Construction
- Apprx Age: 64
- Builder Name: N/A
- Construction: Pre-Owned
- Exterior Features: Brick, Siding, Masonry/Steel, 1 Side Masonry
- Floor: Ceramic Tile
- Foundation: Slab
- Kitchen Length: 21
- Roof: Composition
- Source Sqft: HUD
Land Information
- Lot Description: 1/4 - 1/2 Acre
School Information
- Elementary School: Harmony Hills
- High School: Churchill
- Middle School: Eisenhower
- School District: North East I.S.D
Garage and Parking
- Garage Parking: None/Not Applicable
Eco-Communities
- Water/Sewer: City
Utilities
- Air Conditioning: One Central
- Fireplace: One, Living Room
- Heating Fuel: Natural Gas
- Heating: Central
- Recent Rehab: Yes
- Window Coverings: All Remain
Amenities
- Neighborhood Amenities: Other - See Remarks, None
Finance and Tax Information
- Days On Market: 146
- Home Owners Association Mandatory: None
- Total Tax: 7459.37
Other Features
- Contract: Exclusive Right To Sell
- Instdir: Take 281 north exit 410 west exit San Pedro take a right then left on enchanted. Take I10 north exit 410 east exit San Pedro take left then left on enchanted. Take 2811 south exit San Pedro and take a right on enchanted.
- Interior Features: One Living Area, Liv/Din Combo, Separate Dining Room, Eat-In Kitchen, Two Eating Areas, Island Kitchen, Breakfast Bar, Walk-In Pantry, Study/Library, Utility Room Inside, High Ceilings, Open Floor Plan, All Bedrooms Downstairs, Laundry Lower Level, Laundry Room, Walk in Closets
- Legal Desc Lot: 12
- Legal Description: NCB 13205 BLK 9 LOT 12
- Occupancy: Vacant
- Ph To Show: 2107881475
- Possession: Closing/Funding
- Style: One Story
- Views: 10
Owner Information
- Owner Lrealreb: No
Similar Properties
Nearby Subdivisions
Bluffview Estates
Bluffview Greens
Bluffview Of Camino
Camino Real
Camino Real/river Bend
Countryside
Crownhill Park
East Shearer Hill
Enchanted Forest
Enclave At Silverhorn
Harmony Hills
North Star Hills
Northcrest Hills
Northeast Metro Ac#2
Park @ Vista Del Nor
Ridgeview
River Bend Of Camino
Shearer Hills
Starlight Terrace
Starlit Hills
Villas Of Bluffview
Vista Del Norte
Woodlands
Woodlands Of Camino


