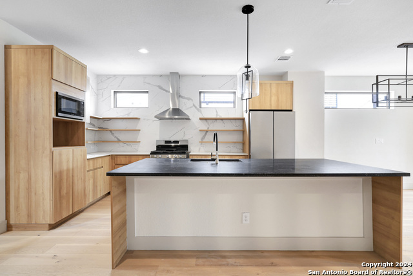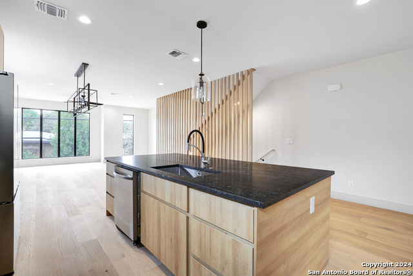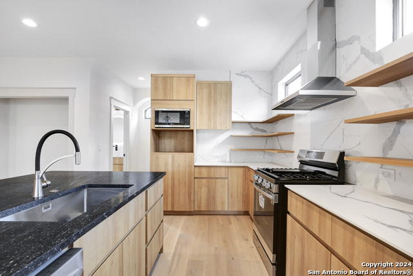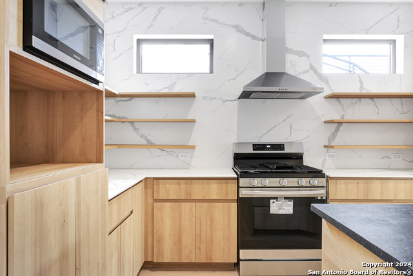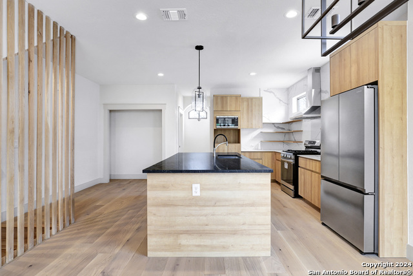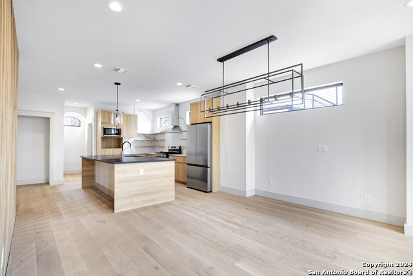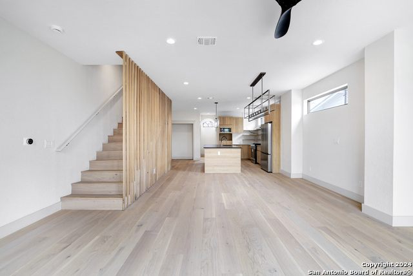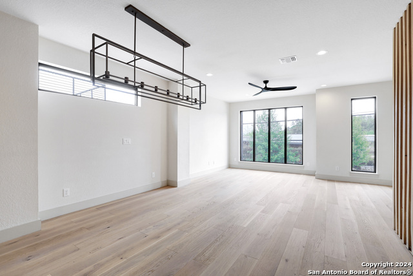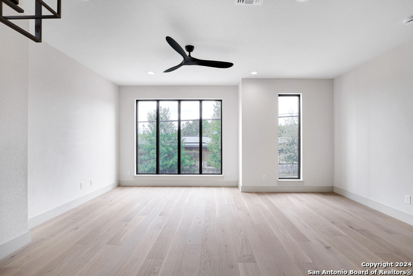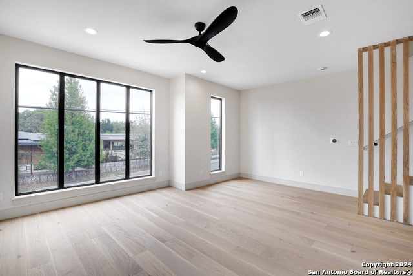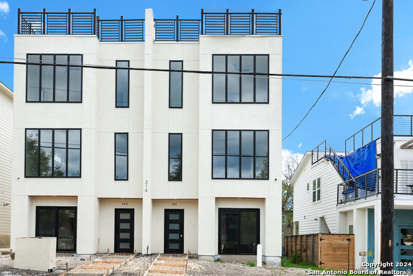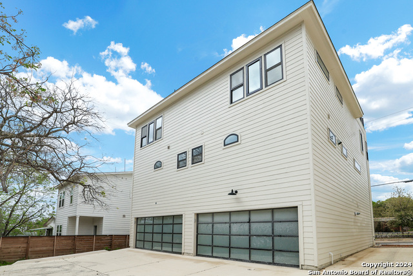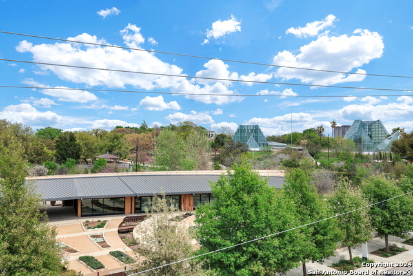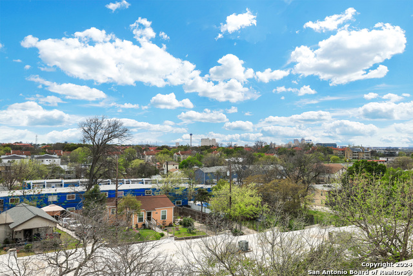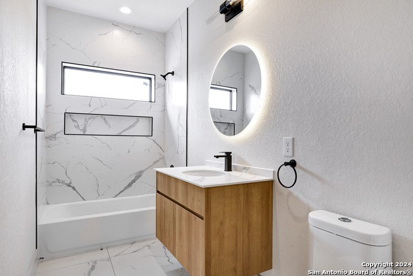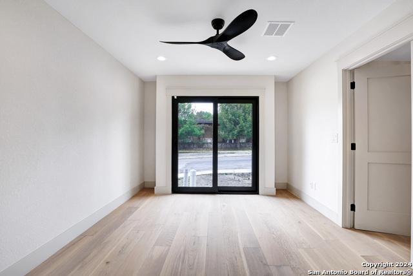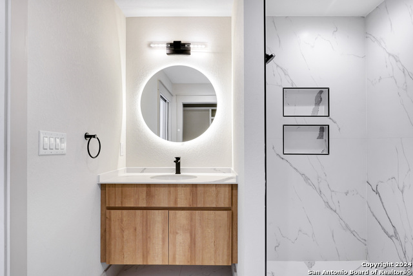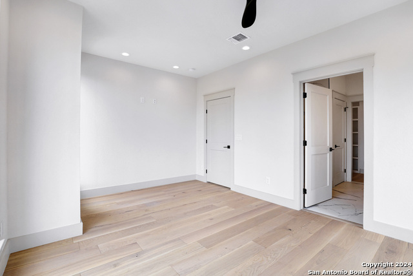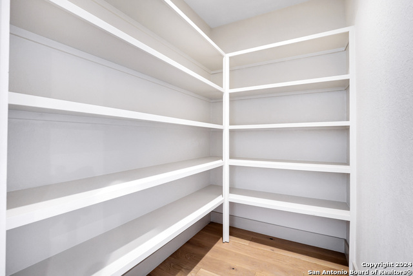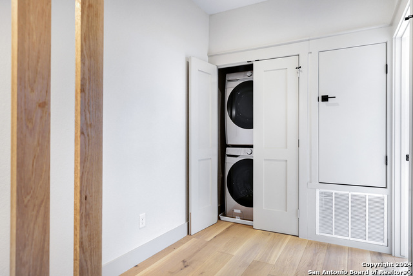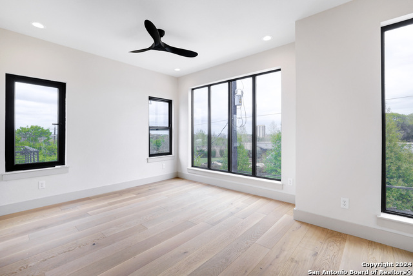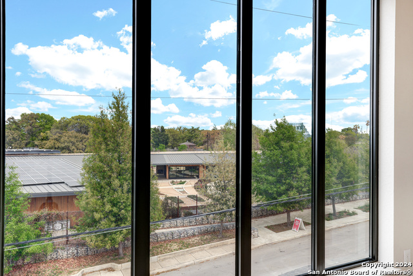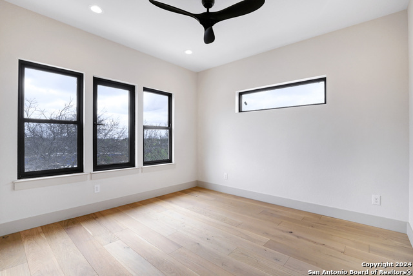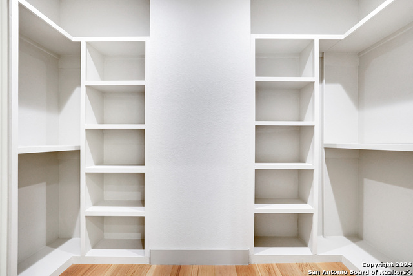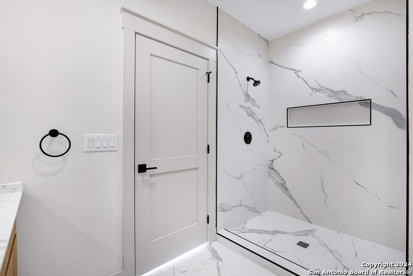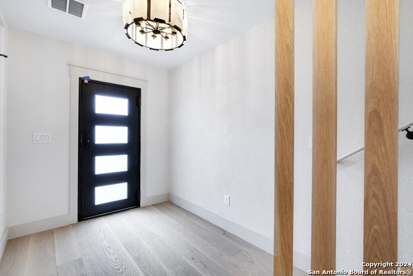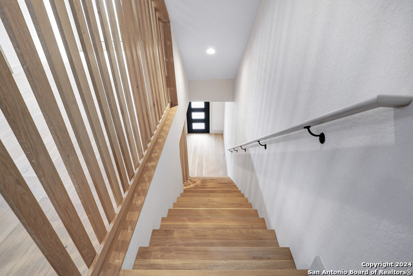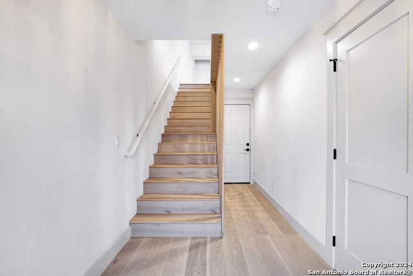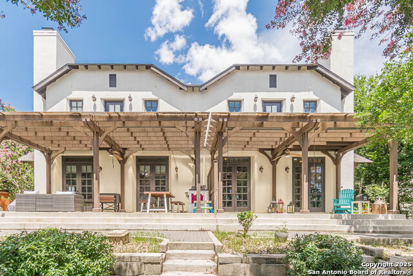218 Pinckney St, San Antonio, TX 78209
Property Photos
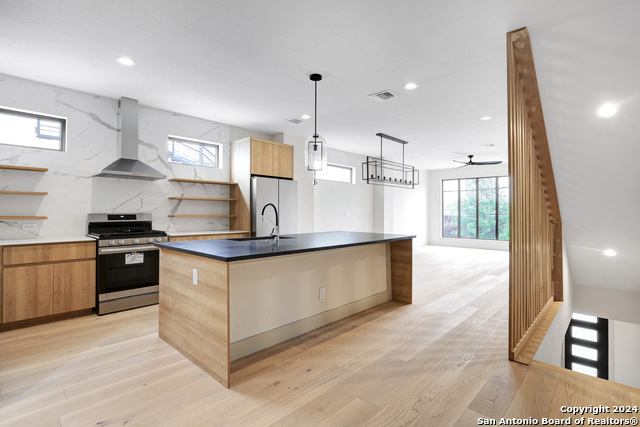
Would you like to sell your home before you purchase this one?
Priced at Only: $1,350,000
For more Information Call:
Address: 218 Pinckney St, San Antonio, TX 78209
Property Location and Similar Properties
- MLS#: 1798185 ( Multi-Family (2-8 Units) )
- Street Address: 218 Pinckney St
- Viewed: 327
- Price: $1,350,000
- Price sqft: $354
- Waterfront: No
- Year Built: 2024
- Bldg sqft: 3812
- Days On Market: 388
- Additional Information
- County: BEXAR
- City: San Antonio
- Zipcode: 78209
- Subdivision: Mahncke Park
- District: San Antonio I.S.D.
- Elementary School: Lamar
- Middle School: Hawthorne Academy
- High School: Edison
- Provided by: America Realty
- Contact: Lourdes Jacques
- (210) 317-7850

- DMCA Notice
-
DescriptionOwner occupied or fantastic investment! Two units right and left next to each other. Amazing duplex town home like situated across from the San Antonio Botanical Gardens, offering residents a breathtaking view of the gardens, particularly from the rooftop terrace located atop the condominium. Both town homes boast luxurious designs and finishes, providing a truly unique experience. Each unit features 3 bedrooms, 3 full bathrooms, and a half bath. Ample and well lit living/dinning open floor kitchen.private parking for two vehicles, in addition to a terrace perfect for relishing the panoramic views of the botanical garden and the downtown area of San Antonio. With an annual membership, you have exclusive access to the Botanical Garden, where you can partake in leisurely walks, admire the breathtaking landscapes, enjoy picnic areas, and attend events organized by the garden. The Oasis project at the Botanical Garden is the perfect combination of luxury, natural beauty, and privacy. The location is unparalleled, and the exquisite finishes and concept make these condominiums an ideal option for high end buyers seeking an exceptional lifestyle.
Payment Calculator
- Principal & Interest -
- Property Tax $
- Home Insurance $
- HOA Fees $
- Monthly -
Features
Building and Construction
- Builder Name: Rivercity Rebuild
- Construction: New
- Exterior Features: Stucco, Siding
- Flooring: Ceramic Tile, Wood
- Foundation: Slab
- Roofing: Flat
- Source Sqft: Bldr Plans
School Information
- Elementary School: Lamar
- High School: Edison
- Middle School: Hawthorne Academy
- School District: San Antonio I.S.D.
Eco-Communities
- Water/Sewer: City
Utilities
- Air Conditioning: One Central, Zoned
- Heat: Central, Zoned
- Heating Fuel: Electric, Natural Gas
- Meters: Separate Electric, Separate Gas
- Utility Supplier Elec: CPS
- Utility Supplier Gas: CPS
- Utility Supplier Grbge: CITY
- Utility Supplier Sewer: SAWS
- Utility Supplier Water: SAWS
Finance and Tax Information
- Annual Operating Expense: 6007
- Days On Market: 378
- Home Owners Association Mandatory: None
- Net Operating Income: 88793
- Total Tax: 6007
Other Features
- Contract: Exclusive Right To Sell
- Instdir: N. New Braunfels, Old Austin Rd, Funston, Broadway, Hildebrand, 281.
- Legal Desc Lot: 27
- Legal Description: Ncb 1075 (216 218 Pinckney), Block 2 Lot 27 2023 New Acct Pe
- Miscellaneous: Bldr 10yr Warranty
- Op Exp Includes: Taxes
- Ph To Show: 2102222227
- Salerent: For Sale
- Style: 3 or More, Contemporary
- Views: 327
- Zoning: MF
Owner Information
- Owner Lrealreb: Yes
Similar Properties
Nearby Subdivisions



