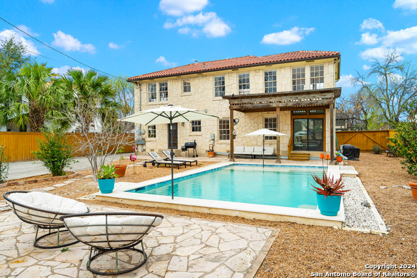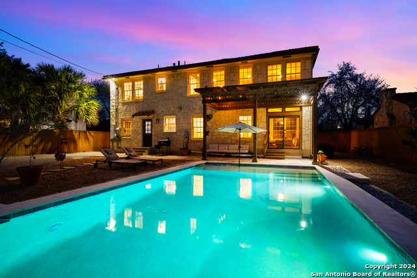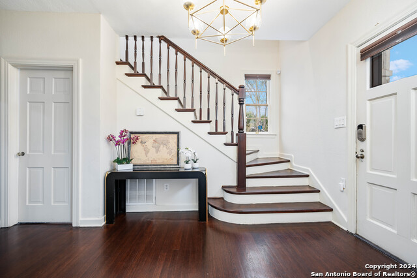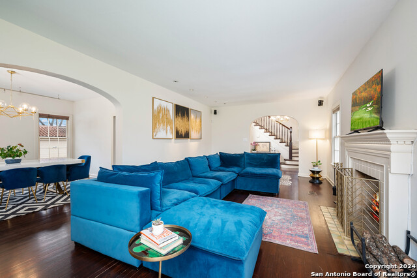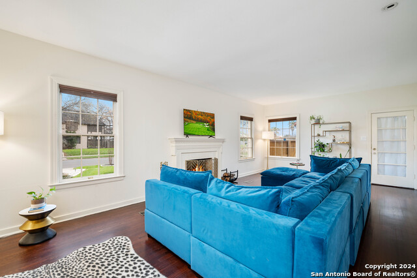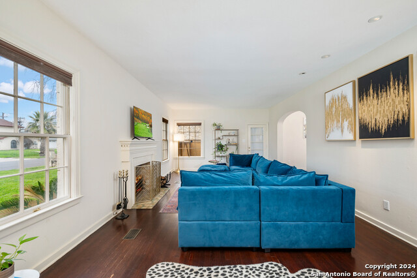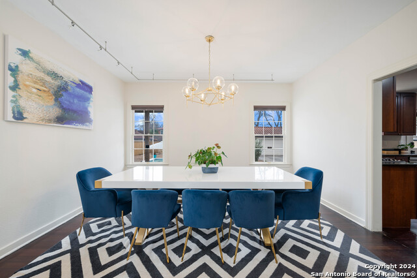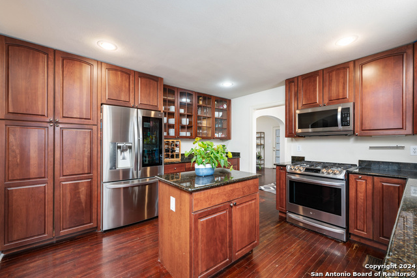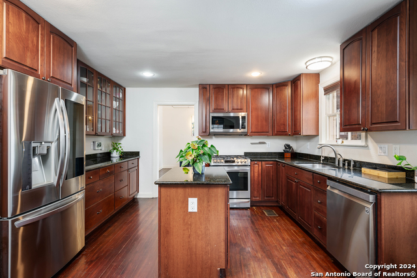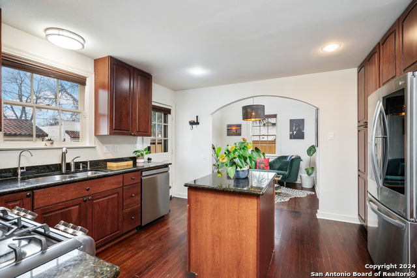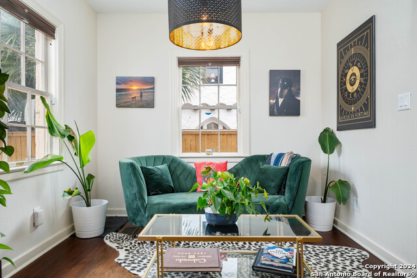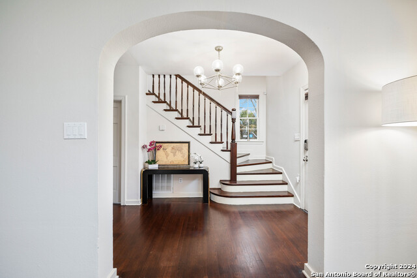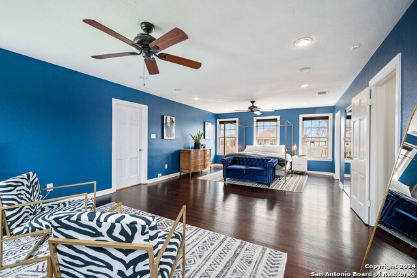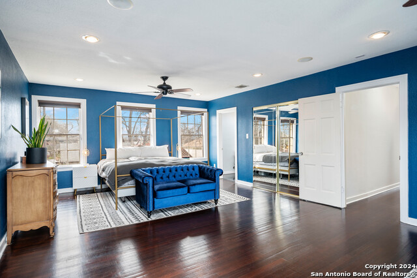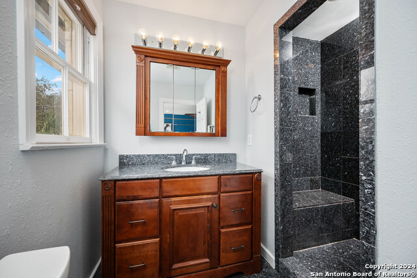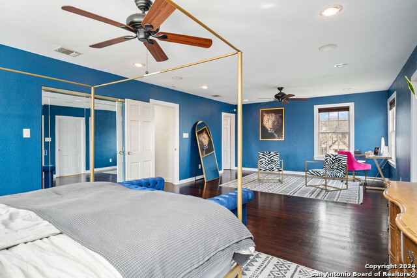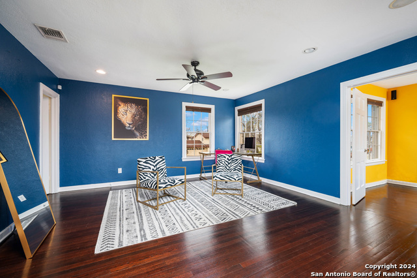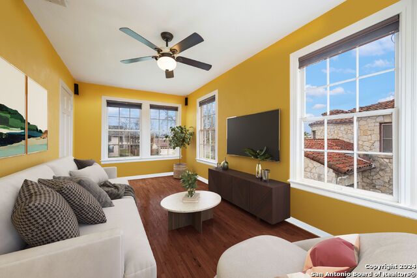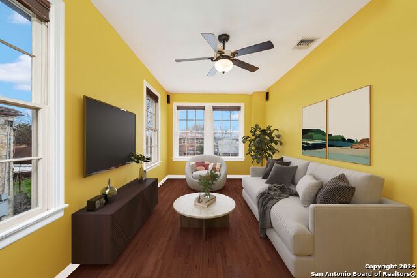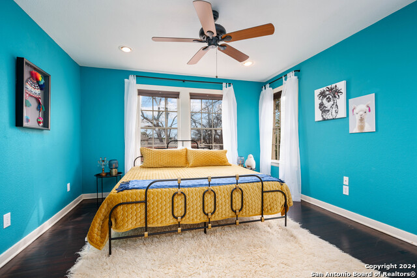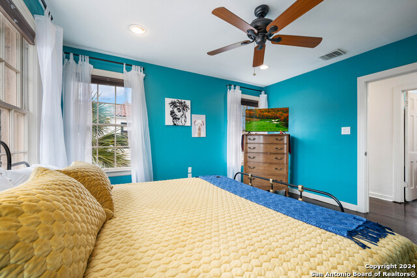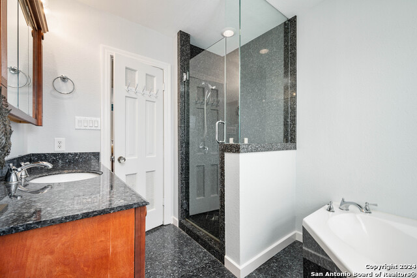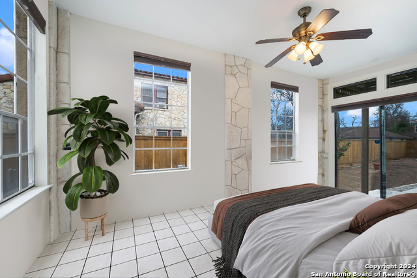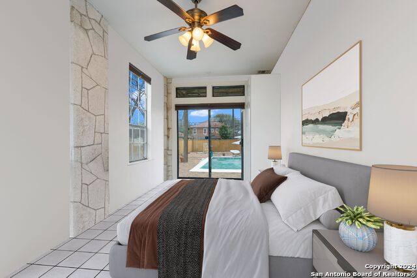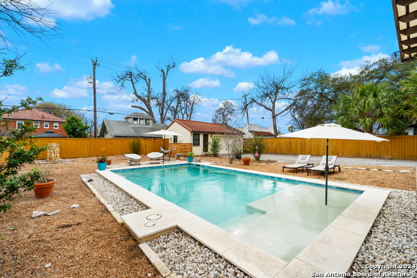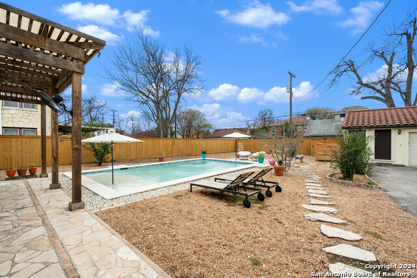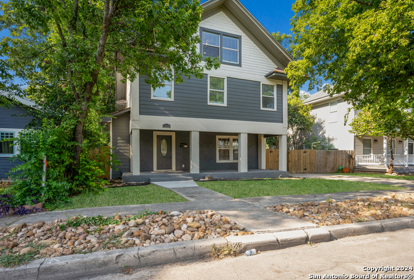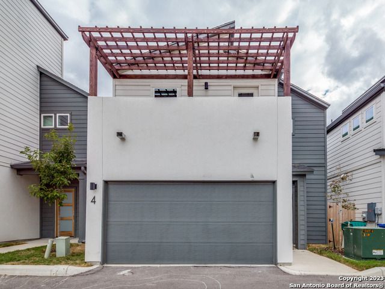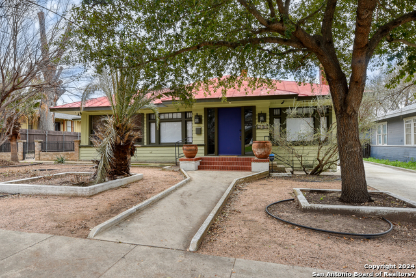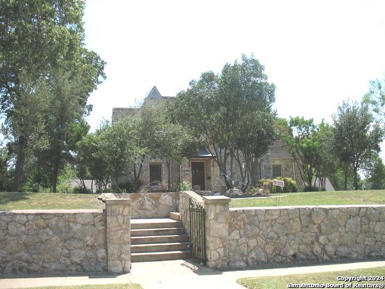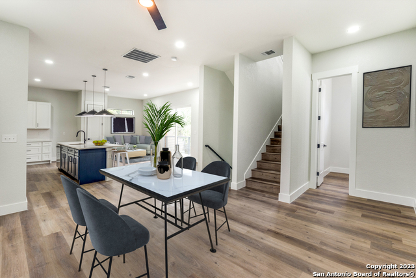218 Mary Louise Dr, San Antonio, TX 78201
Property Photos
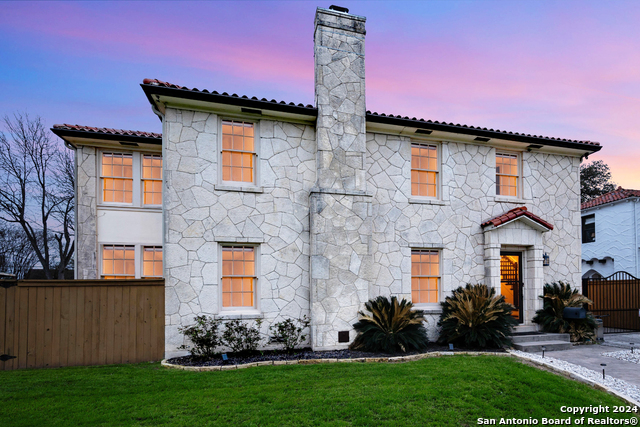
Would you like to sell your home before you purchase this one?
Priced at Only: $3,000
For more Information Call:
Address: 218 Mary Louise Dr, San Antonio, TX 78201
Property Location and Similar Properties
- MLS#: 1798163 ( Residential Rental )
- Street Address: 218 Mary Louise Dr
- Viewed: 5
- Price: $3,000
- Price sqft: $1
- Waterfront: No
- Year Built: 1941
- Bldg sqft: 2740
- Bedrooms: 3
- Total Baths: 3
- Full Baths: 2
- 1/2 Baths: 1
- Days On Market: 107
- Additional Information
- County: BEXAR
- City: San Antonio
- Zipcode: 78201
- Subdivision: Monticello Park
- District: San Antonio I.S.D.
- Elementary School: Woodlawn
- Middle School: Longfellow
- High School: Jefferson
- Provided by: River City Management Group, LLC
- Contact: J Alexander
- (210) 247-2226

- DMCA Notice
-
DescriptionLocated in the Historic, Monticello Park neighborhood, this meticulously renovated property seamlessly blends historical charm with contemporary conveniences. This home features two bedrooms and two full baths on the 2nd level and a bedroom and half bath on first level, first level bedroom has previously been used as an office/flex room. Offering an inviting and expansive living environment, this classical floorplan greets you with timeless elegance. Highlights include a captivating staircase and hardwood floors that span the entire home. Oversized windows flood the interiors with natural light, providing picturesque views of the serene outdoors. The updated kitchen is a culinary delight, equipped with ample cabinetry, granite countertops, and stainless steel appliances. The primary bedroom serves as a serene retreat, featuring a generous layout, a cozy sitting area, and an ensuite bathroom. Exceptional closet space adds both practicality and enhanced functionality to the suite. Outside, the private backyard oasis beckons with a stunning pool and multiple seating areas, perfect for relaxation and hosting gatherings. This property's seamless integration of historic charm and modern comforts epitomizes luxurious living in the sought after Monticello Park neighborhood.
Payment Calculator
- Principal & Interest -
- Property Tax $
- Home Insurance $
- HOA Fees $
- Monthly -
Features
Building and Construction
- Apprx Age: 83
- Builder Name: Unknown
- Exterior Features: Stone/Rock
- Flooring: Wood
- Kitchen Length: 13
- Roof: Clay
- Source Sqft: Appsl Dist
School Information
- Elementary School: Woodlawn
- High School: Jefferson
- Middle School: Longfellow
- School District: San Antonio I.S.D.
Garage and Parking
- Garage Parking: Two Car Garage, Detached
Eco-Communities
- Water/Sewer: Water System, Sewer System
Utilities
- Air Conditioning: Two Central
- Fireplace: Living Room
- Heating Fuel: Natural Gas
- Heating: Central
- Utility Supplier Elec: CPS
- Utility Supplier Gas: CPS
- Utility Supplier Grbge: City
- Utility Supplier Sewer: SAWS
- Utility Supplier Water: SAWS
- Window Coverings: All Remain
Amenities
- Common Area Amenities: Other
Finance and Tax Information
- Application Fee: 70
- Days On Market: 122
- Max Num Of Months: 24
- Security Deposit: 3250
Rental Information
- Rent Includes: Garbage Pickup
- Tenant Pays: Gas/Electric, Water/Sewer, Yard Maintenance, Renters Insurance Required, Other
Other Features
- Application Form: ELECTRONIC
- Apply At: WWW.RIVERCITYMG.COM
- Instdir: Fredericksburg, Vollum to Mary Louise
- Interior Features: One Living Area, Separate Dining Room, Eat-In Kitchen, Island Kitchen, Study/Library, Utility Room Inside, Secondary Bedroom Down, High Ceilings, Open Floor Plan, Cable TV Available, High Speed Internet, Laundry Upper Level, Walk in Closets
- Legal Description: NCB 6699 BLK 8 LOT 19
- Min Num Of Months: 12
- Miscellaneous: Broker-Manager
- Occupancy: Other
- Personal Checks Accepted: No
- Ph To Show: 2102222227
- Restrictions: Other
- Salerent: For Rent
- Section 8 Qualified: No
- Style: Two Story, Historic/Older
Owner Information
- Owner Lrealreb: No
Similar Properties
Nearby Subdivisions
Babcock North
Balcones Heights
Beacon Hill
Cimarron Valley
Culebra Park
Five Points
Greenlawn Terrace
Jefferson
Los Angeles - Keystone
Los Angeles - Keystono
Los Angeles Heights
Los Angeles Hts/keystone Histo
Los Angels Keystone
Monticello Heights
Monticello Park
N/a
Springwood
Unknown
Villa Del Sol
Woodlawn
Woodlawn Heights
Woodlawn Hills
Woodlawn Lake
Woodlawn Park
Woodlawn Terrace


