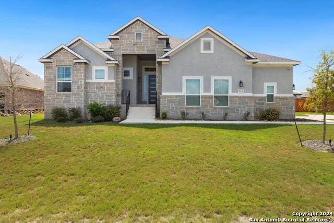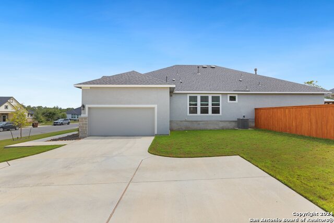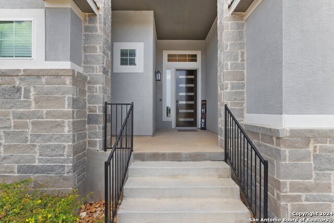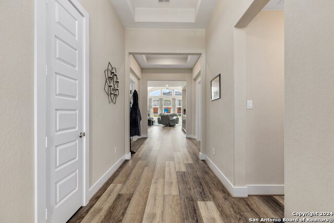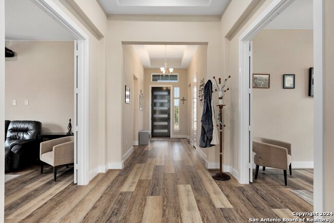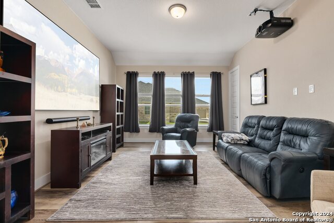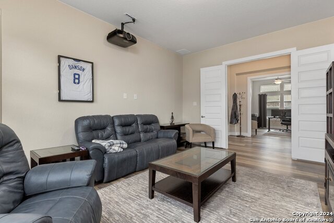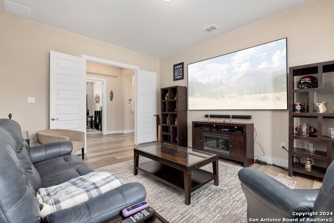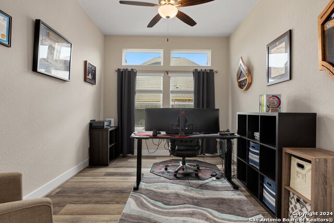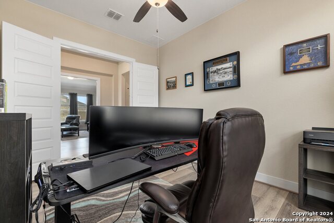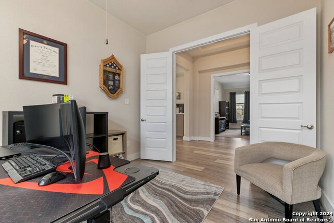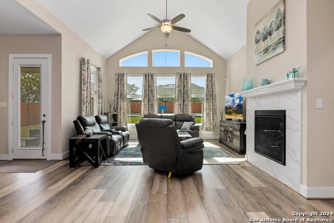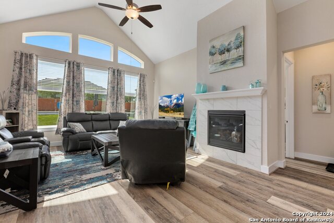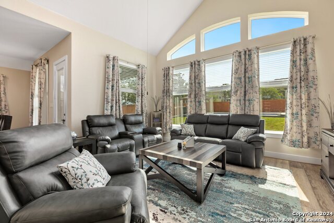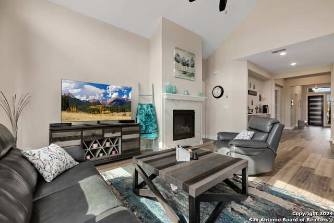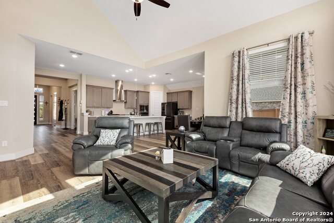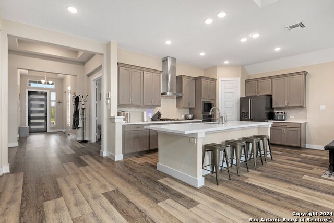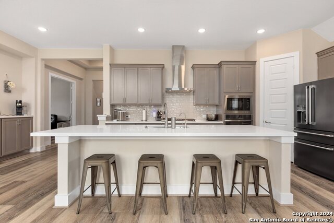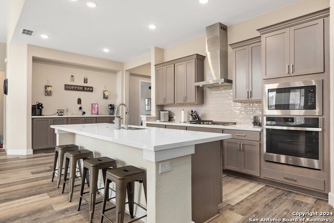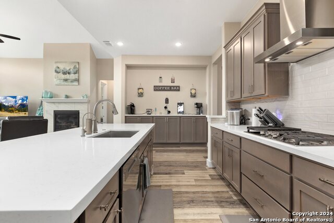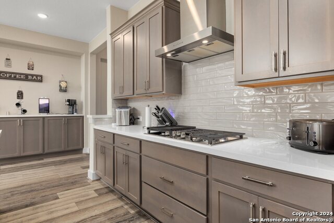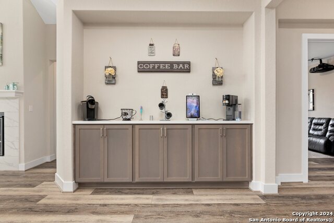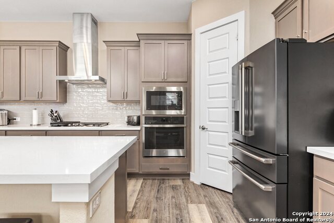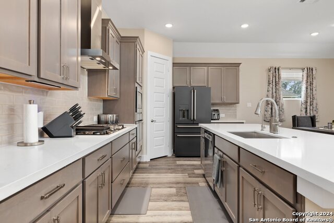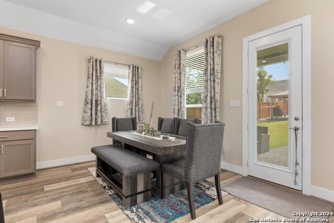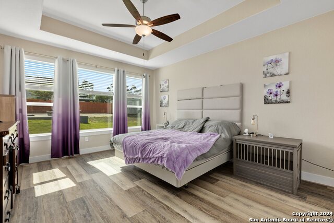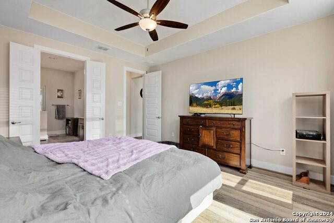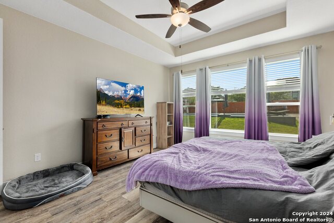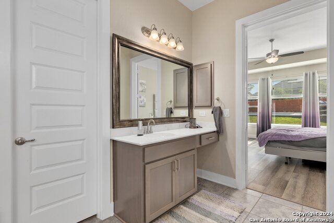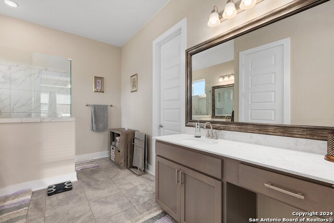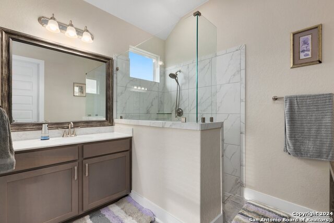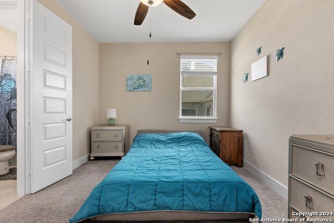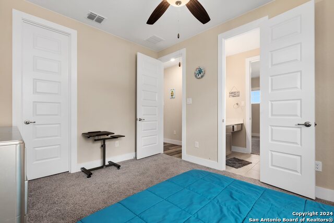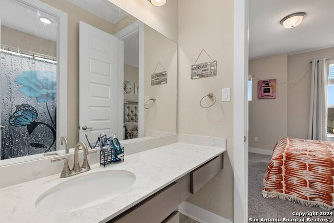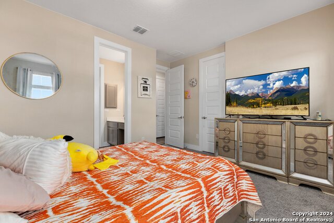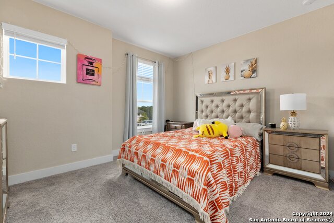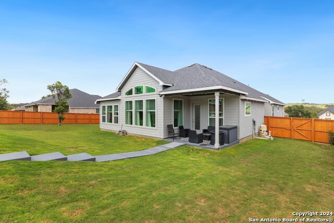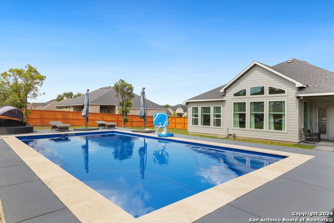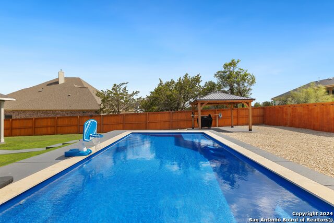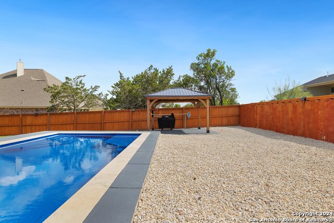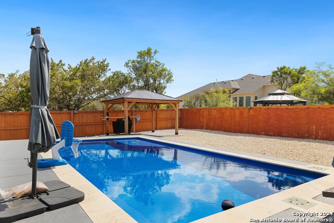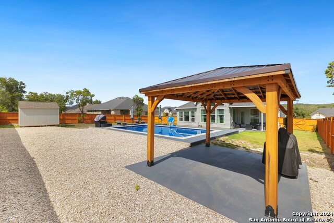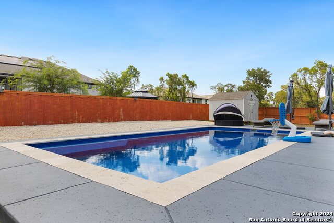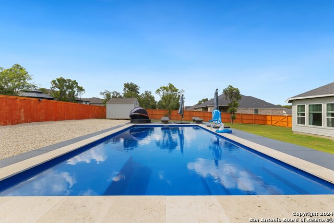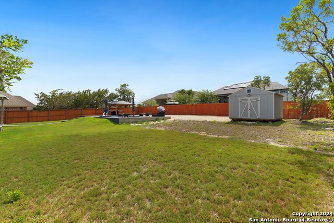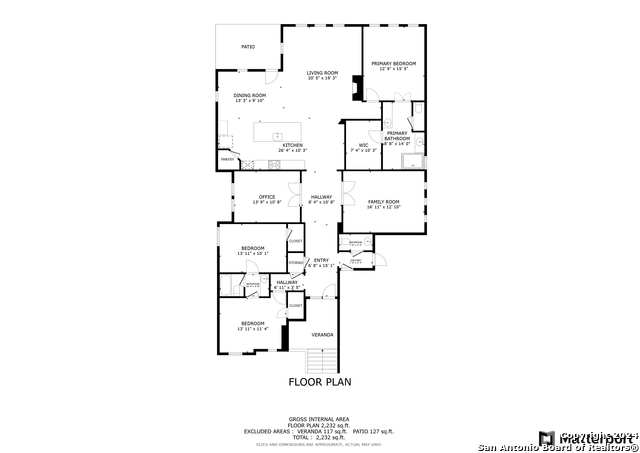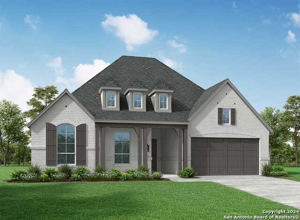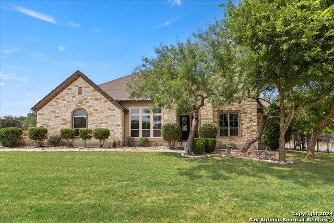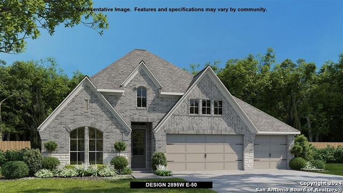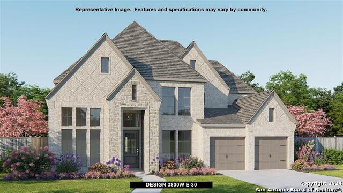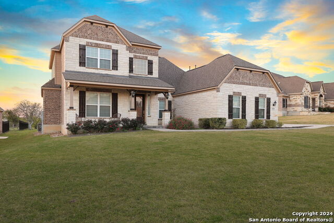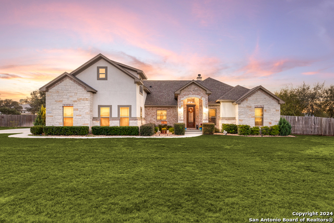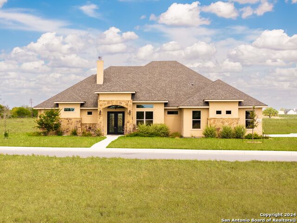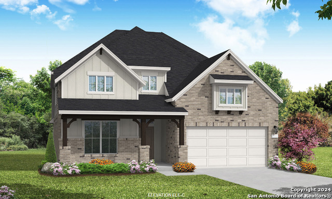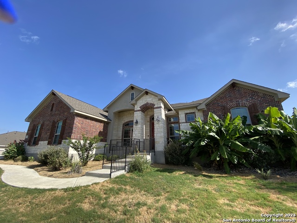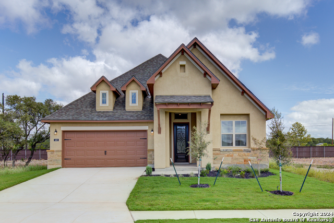514 Englewood Ln, Castroville, TX 78009
Property Photos
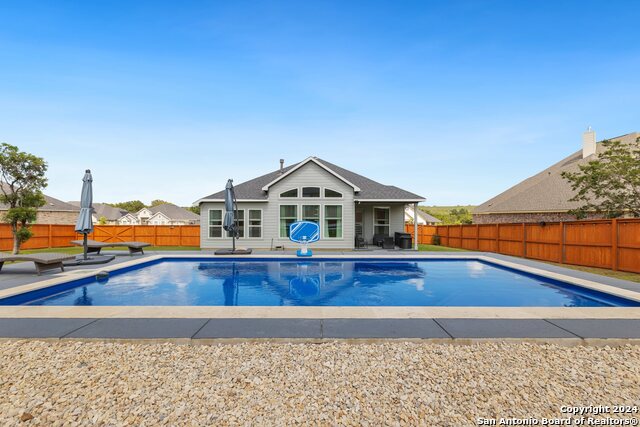
Would you like to sell your home before you purchase this one?
Priced at Only: $615,000
For more Information Call:
Address: 514 Englewood Ln, Castroville, TX 78009
Property Location and Similar Properties
- MLS#: 1797067 ( Single Residential )
- Street Address: 514 Englewood Ln
- Viewed: 53
- Price: $615,000
- Price sqft: $243
- Waterfront: No
- Year Built: 2022
- Bldg sqft: 2526
- Bedrooms: 3
- Total Baths: 3
- Full Baths: 2
- 1/2 Baths: 1
- Garage / Parking Spaces: 2
- Days On Market: 183
- Additional Information
- County: MEDINA
- City: Castroville
- Zipcode: 78009
- Subdivision: Potranco Oaks
- District: Medina Valley I.S.D.
- Elementary School: Castroville
- Middle School: Medina Valley
- High School: Medina Valley
- Provided by: Redfin Corporation
- Contact: Jim Seifert
- (210) 289-2015

- DMCA Notice
-
DescriptionWelcome to your dream home! This stunning single story residence features three spacious bedrooms, two and a half baths, a versatile flex room, a formal study, and a convenient two car garage. The open concept layout is perfect for both everyday living and entertaining, highlighted by a striking vaulted ceiling and oversized windows that fill the family room with natural light. For indoor entertainment, this home boasts premium features, including an Epson Pro Cinema 4050 4K Pro UHD projector with a 110 inch screen for cinematic viewing, as well as a Sonos Arc soundbar that guarantees an immersive audio experience, whether you're enjoying a movie night or hosting a lively gathering. The gourmet kitchen is a chef's delight, featuring a beautiful quartz countertop island and a cozy breakfast area for family gatherings. The Primary Suite is a true retreat, with dual vanities, a Texas sized walk in shower, and a generous walk in closet. Step outside to your own backyard oasis, complete with a well maintained rectangular inground fiberglass pool (30' x 15'8") and durable pool decking, perfect for relaxation and entertaining. A magnificent 14 ft x 12 ft Barrington brown wood gazebo with a steel roof provides a charming spot for al fresco dining or unwinding with friends and family. The backyard is enclosed by a two year old privacy fence, ensuring a serene retreat. Storage needs are met with a practical Heartland shed, measuring 10 feet by 12 feet, featuring a 10 foot wide shelf and a convenient storage loft. The home's exterior is enhanced by tasteful soffit lighting, which adorns the front and side, offering a warm and welcoming ambiance in the evenings. This thoughtful design not only adds an elegant touch but also improves safety and visibility, making your home a beautiful beacon of comfort and style after dark. This property is a true gem, blending elegant interior living with an outdoor paradise that promises endless enjoyment!
Payment Calculator
- Principal & Interest -
- Property Tax $
- Home Insurance $
- HOA Fees $
- Monthly -
Features
Building and Construction
- Builder Name: Chesmar
- Construction: Pre-Owned
- Exterior Features: 3 Sides Masonry, Stone/Rock, Stucco
- Floor: Carpeting, Ceramic Tile, Vinyl
- Foundation: Slab
- Kitchen Length: 26
- Other Structures: Gazebo, Shed(s)
- Roof: Composition
- Source Sqft: Appsl Dist
Land Information
- Lot Description: 1/4 - 1/2 Acre
- Lot Improvements: Street Paved, Curbs, Street Gutters, Streetlights
School Information
- Elementary School: Castroville Elementary
- High School: Medina Valley
- Middle School: Medina Valley
- School District: Medina Valley I.S.D.
Garage and Parking
- Garage Parking: Two Car Garage, Attached, Side Entry
Eco-Communities
- Energy Efficiency: 16+ SEER AC, Programmable Thermostat, Double Pane Windows, Energy Star Appliances, Radiant Barrier, High Efficiency Water Heater, Cellulose Insulation, Ceiling Fans
- Water/Sewer: Water System, Sewer System, City
Utilities
- Air Conditioning: One Central, Zoned
- Fireplace: One, Living Room
- Heating Fuel: Natural Gas
- Heating: Central
- Recent Rehab: No
- Utility Supplier Elec: CPS
- Utility Supplier Gas: CPS
- Utility Supplier Grbge: TIGER
- Utility Supplier Sewer: YANCEY
- Utility Supplier Water: YANCEY
- Window Coverings: All Remain
Amenities
- Neighborhood Amenities: None
Finance and Tax Information
- Days On Market: 126
- Home Faces: West
- Home Owners Association Fee: 150
- Home Owners Association Frequency: Annually
- Home Owners Association Mandatory: Mandatory
- Home Owners Association Name: DIAMOND ASSOCIATION MANAGEMENT & CONSULTING
- Total Tax: 14366
Other Features
- Contract: Exclusive Right To Sell
- Instdir: Take US-90 W to TX-211 N. Take the TX-211 exitfrom US-90 W. Merge onto TX-211 N and proceed until you come to a stop light. A QT gas station will be on the left side. Turn left onto FM1957 W/Potranco Rd. Follow that until you reach Potranco Oaks Subdivsi
- Interior Features: Two Living Area, Eat-In Kitchen, Two Eating Areas, Island Kitchen, Walk-In Pantry, Study/Library, Media Room, Utility Room Inside, 1st Floor Lvl/No Steps, High Ceilings, Open Floor Plan, Cable TV Available, High Speed Internet, Laundry Main Level, Laundry Room, Walk in Closets, Attic - Access only, Attic - Attic Fan
- Legal Description: POTRANCO OAKS UNIT 2 BLOCK 4 LOT 4
- Miscellaneous: Builder 10-Year Warranty
- Occupancy: Owner
- Ph To Show: 210-222-2227
- Possession: Closing/Funding, Negotiable
- Style: One Story, Contemporary
- Views: 53
Owner Information
- Owner Lrealreb: No
Similar Properties
Nearby Subdivisions
A & B Subdivision
Alsatian Heights
Alsatian Oaks
Alsatian Oaks: 60ft. Lots
Boehme Ranch
Castroville
Country Village
Country Village Estates
Country Village Estates Phase
Double Gate Ranch
Enclave Of Potranco Oaks
Legend Park
Medina Valley Isd Out Of Town
Megan's Landing
Megans Landing
N/a
Paraiso
Potranco Acres
Potranco Oaks
Potranco Ranch
Potranco Ranch Medina County
Potranco West
Reserve At Potranco Oaks
Reserve Potranco Oaks
River Bluff
River Bluff Estates
The Enclave At Potranco Oaks
Venado Oaks
Ville D Alsace
Westheim Village



