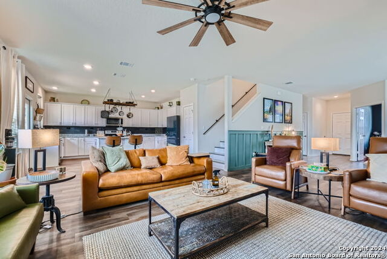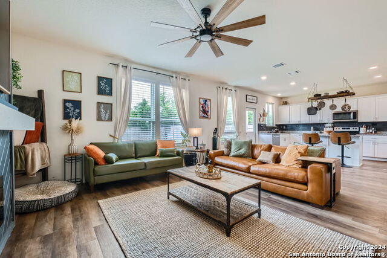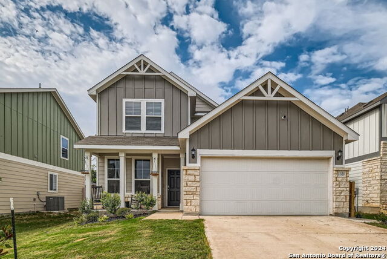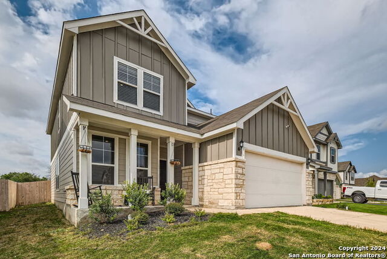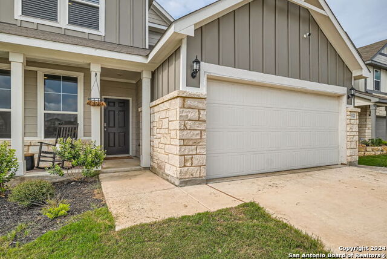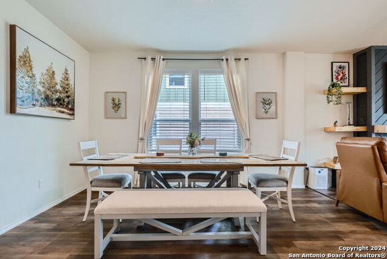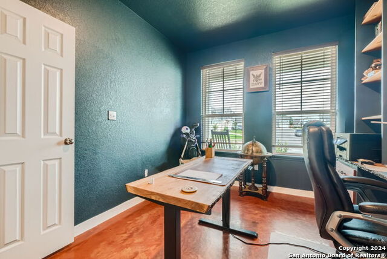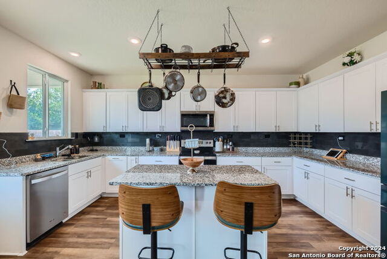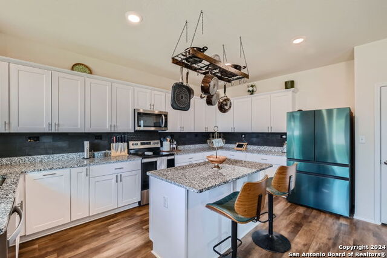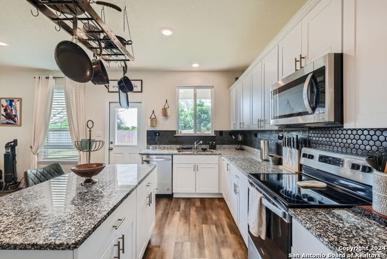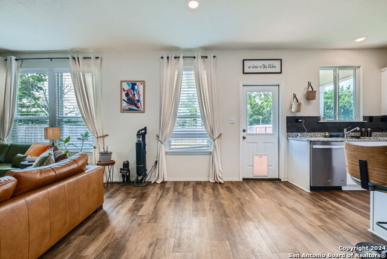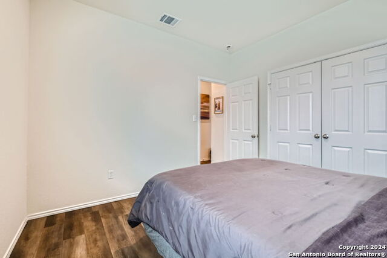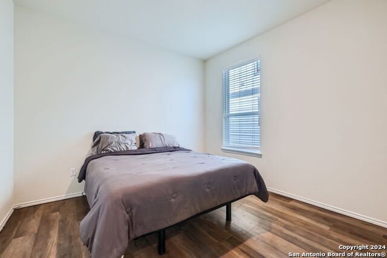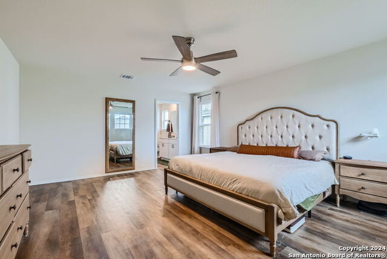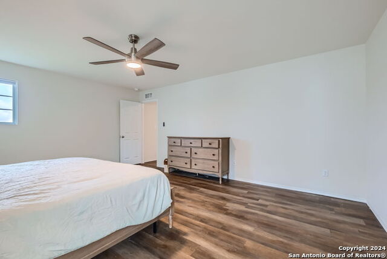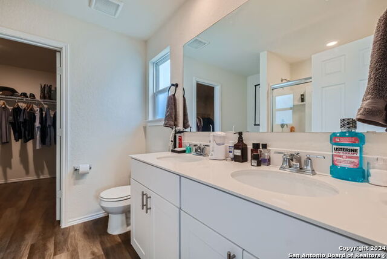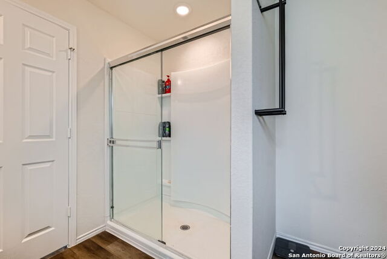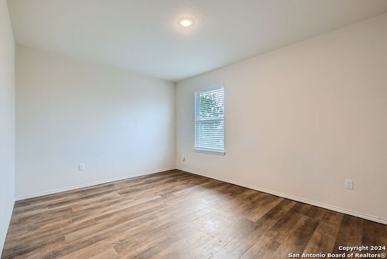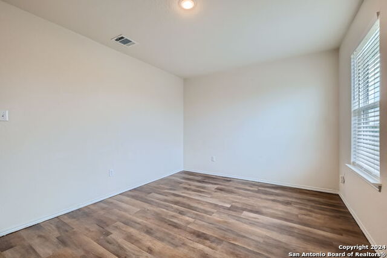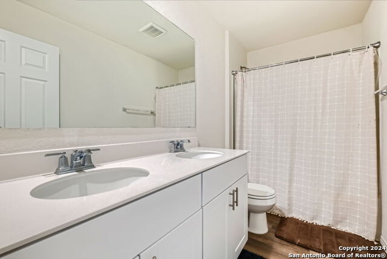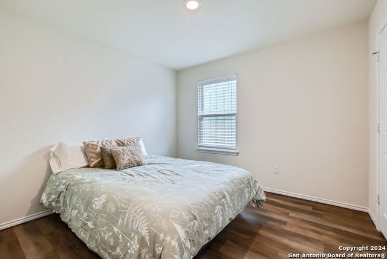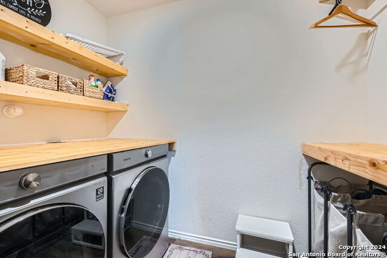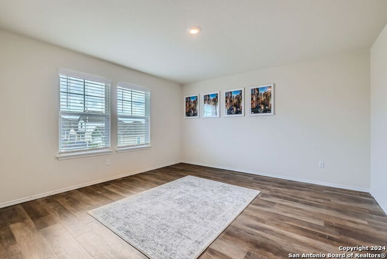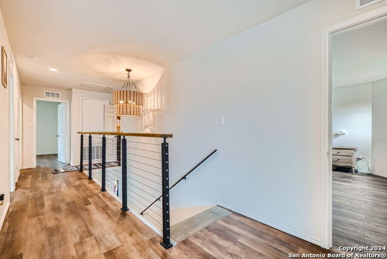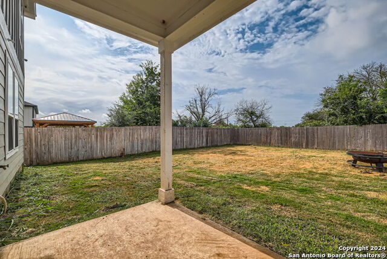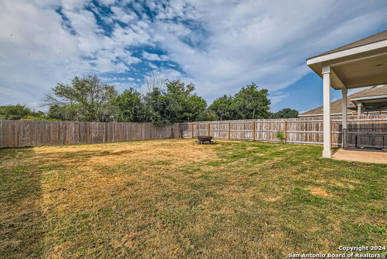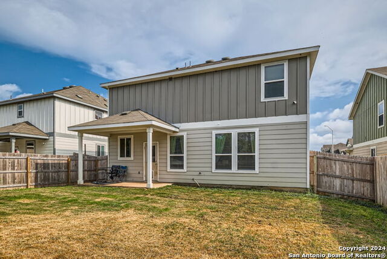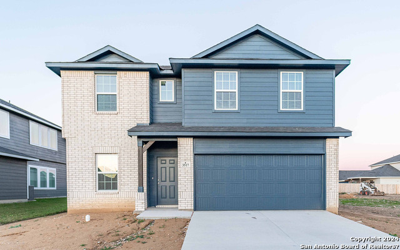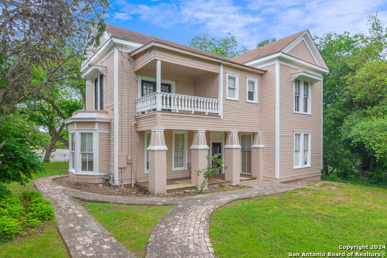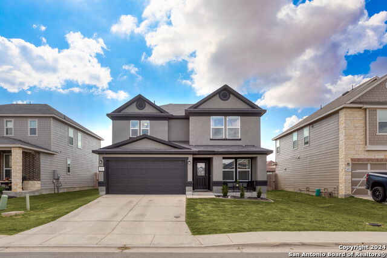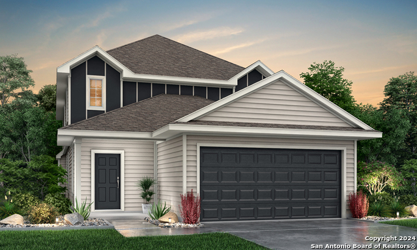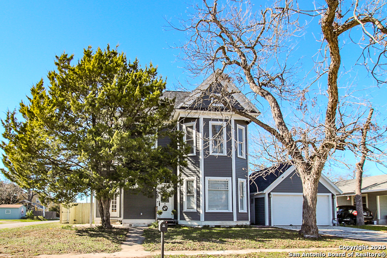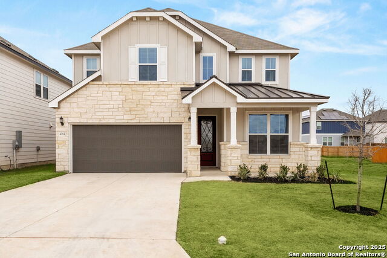1321 Black Balsam, Seguin, TX 78155
Property Photos
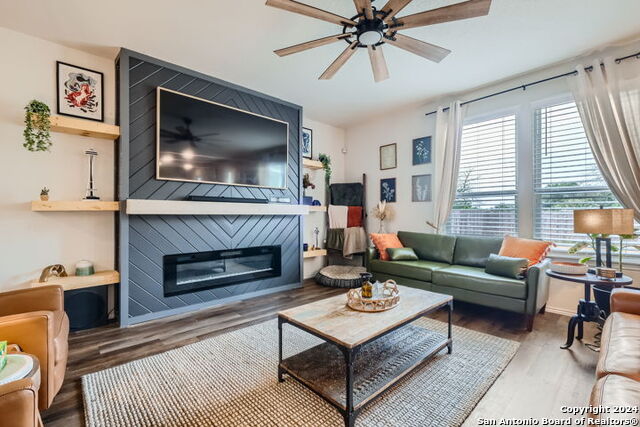
Would you like to sell your home before you purchase this one?
Priced at Only: $358,000
For more Information Call:
Address: 1321 Black Balsam, Seguin, TX 78155
Property Location and Similar Properties
- MLS#: 1797063 ( Single Residential )
- Street Address: 1321 Black Balsam
- Viewed: 38
- Price: $358,000
- Price sqft: $138
- Waterfront: No
- Year Built: 2022
- Bldg sqft: 2601
- Bedrooms: 4
- Total Baths: 3
- Full Baths: 3
- Garage / Parking Spaces: 2
- Days On Market: 192
- Additional Information
- County: GUADALUPE
- City: Seguin
- Zipcode: 78155
- Subdivision: Walnut Bend
- District: Seguin
- Elementary School: Vogel
- Middle School: Briesemiester
- High School: Seguin
- Provided by: Orchard Brokerage
- Contact: Jessica Phillips

- DMCA Notice
-
Description**Discounted rate options and no lender fee future refinancing may be available for qualified buyers of this home.** Welcome to this stunning move in ready two story home that radiates openness and airiness from the moment you step inside. The abundance of natural light enhances the beautiful finishes and tasteful color palette throughout. The kitchen is a chef's dream, boasting granite countertops, ample counter space, a built in microwave, and an electric range. It seamlessly overlooks the inviting living room, where you can enjoy cozy evenings by the fireplace. The main level also includes a versatile office space and a bedroom with convenient access to a full bath, making it perfect for guests or multigenerational living. Upstairs, you'll find a spacious family room or bonus room, offering endless possibilities for entertainment or relaxation. The primary bedroom is a serene retreat, complete with an en suite bathroom, ensuring a private sanctuary for the homeowners. Additionally, there are two more generously sized bedrooms on this level, providing ample space for family or guests. The backyard is a true oasis, featuring a covered patio perfect for outdoor dining and lounging. This home is a perfect blend of style, comfort, and functionality, ready for you to make it your own. Click the Virtual Tour link to view the 3D walkthrough.
Payment Calculator
- Principal & Interest -
- Property Tax $
- Home Insurance $
- HOA Fees $
- Monthly -
Features
Building and Construction
- Builder Name: Pulte Homes
- Construction: Pre-Owned
- Exterior Features: Stone/Rock, Siding
- Floor: Laminate
- Foundation: Slab
- Kitchen Length: 11
- Roof: Composition
- Source Sqft: Appsl Dist
Land Information
- Lot Improvements: Street Paved, Curbs, Sidewalks, Streetlights, Asphalt
School Information
- Elementary School: Vogel Elementary
- High School: Seguin
- Middle School: Briesemiester
- School District: Seguin
Garage and Parking
- Garage Parking: Two Car Garage, Attached
Eco-Communities
- Water/Sewer: Water System, Sewer System
Utilities
- Air Conditioning: One Central
- Fireplace: One, Living Room
- Heating Fuel: Electric
- Heating: Central
- Recent Rehab: No
- Window Coverings: All Remain
Amenities
- Neighborhood Amenities: None
Finance and Tax Information
- Days On Market: 118
- Home Faces: North
- Home Owners Association Fee: 100
- Home Owners Association Frequency: Quarterly
- Home Owners Association Mandatory: Mandatory
- Home Owners Association Name: ALAMO MGMT GROUP
- Total Tax: 6869.42
Other Features
- Contract: Exclusive Right To Sell
- Instdir: Follow I-10 E to US-90 E in Seguin. Take exit 603 from I-10 E, Continue on US-90 E. Take Hwy 90 Alt E to Black Balsam
- Interior Features: Two Living Area, Separate Dining Room, Eat-In Kitchen, Two Eating Areas, Island Kitchen, Breakfast Bar, Study/Library, Secondary Bedroom Down, High Ceilings, Open Floor Plan, Laundry Upper Level, Laundry Room, Walk in Closets
- Legal Desc Lot: 19
- Legal Description: B&B ROAD TRACT BLOCK 3 LOT 19 0.16 AC
- Occupancy: Owner
- Ph To Show: 8007469464
- Possession: Closing/Funding
- Style: Two Story, Traditional
- Views: 38
Owner Information
- Owner Lrealreb: No
Similar Properties
Nearby Subdivisions
A J Grebey 1
Acre
Apache
Arroyo Del Cielo
Arroyo Ranch
Arroyo Ranch Ph 1
Baker Isaac
Bartholomae
Bruns
Capote Oaks Estates
Castlewood Estates East
Caters Parkview
Century Oaks
Chaparral
Cherino M
Clements J D
Clements Jd
College View #1
Cordova Crossing
Cordova Estates
Cordova Trails
Cordova Xing Un 1
Cordova Xing Un 2
Country Club Estates
Countryside
Davis George W
Deerwood
Deerwood Circle
Eastgate
Elm Creek
Esnaurizar A M
Farm
Farm Addition
Forest Oak Ranches Phase 1
G W Williams
G W Williams Surv 46 Abs 33
G_a0006
George King
Glen Cove
Gortari
Gortari E
Greenfield
Greenspoint Heights
Guadalupe Heights
Hannah Heights
Hickory Forrest
Hiddenbrooke
Hiddenbrooke Sub Un 2
High Country Estates
Inner
J C Pape
John Cowan Survey
Jose De La Baume
Joye
Keller Heights
L H Peters
Lake Ridge
Las Brisas
Las Brisas #6
Las Brisas 3
Las Hadas
Leach William
Lenard Anderson
Lily Springs
Mansola
Meadows @ Nolte Farms Ph# 1 (t
Meadows Nolte Farms Ph 2 T
Meadows Of Martindale
Meadows Of Mill Creek
Meadowsmartindale
Mill Creek
Mill Creek Crossing
Mill Creek Crossing 3
Morningside
Muehl Road Estates
N/a
Na
Navarro Fields
Navarro Oaks
Navarro Ranch
Nolte Farms
None
None/ John G King
Northgate
Not In Defined Subdivision
Oak Creek
Oak Hills Ranch Estates
Oak Springs
Oak Village North
Out/guadalupe
Out/guadalupe Co.
Out/guadalupe Co. (common) / H
Pape
Parkview
Parkview Estates
Pecan Cove
Pleasant Acres
Quail Run
Ridge View
Ridge View Estates
Ridgeview
River
River - Guadalupe County
Rob Roy Estates
Rook
Roseland Heights #2
Ruralg23
Sagewood
Schneider Hill
Seguin
Seguin 03
Seguin Neighborhood 02
Seguin-01
Sky Valley
Smith
Sunrise Village
Swenson Heights
Swenson Heights Sub Un 3b
The Meadows
The Summit
The Summitt At Cordova
The Village Of Mill Creek
Toll Brothers At Nolte Farms
Tor Properties Unit 2
Townewood Village
Unkown
Village At Three Oaks
Village Of Mill Creek 4 The
Vista Ridge
Wallace
Walnut Bend
Waters Edge
West
West #1
West 1
West Addition
Westside
Windbrook
Windwood Es
Windwood Estates
Woodside Farms



