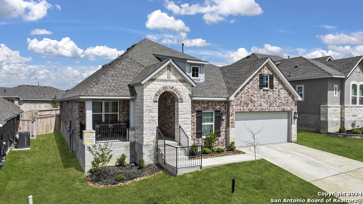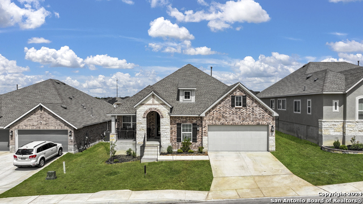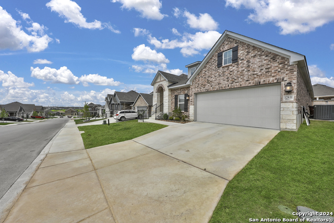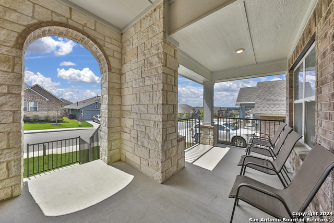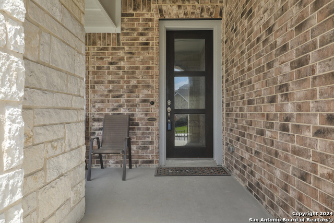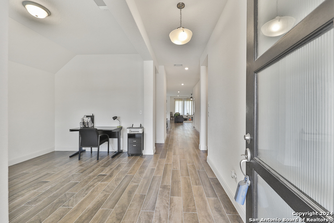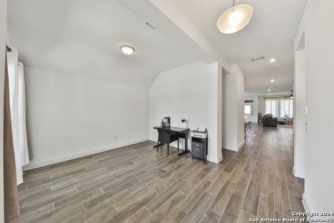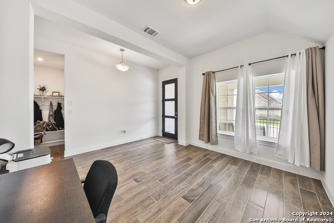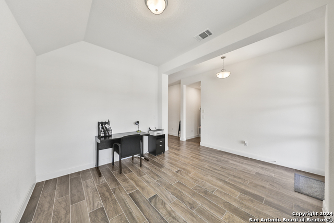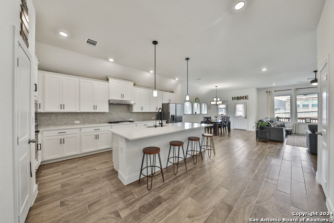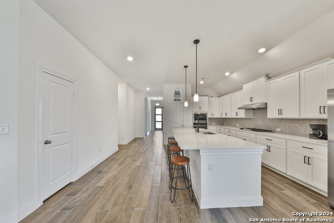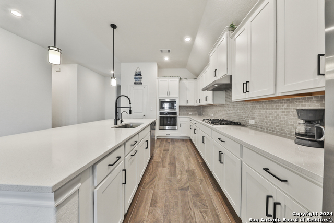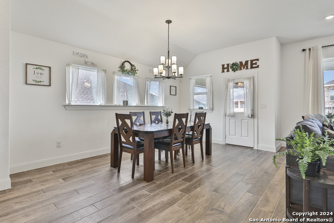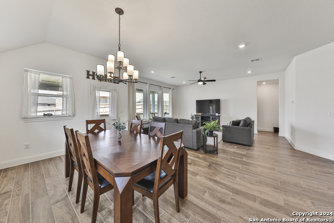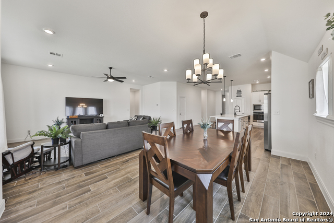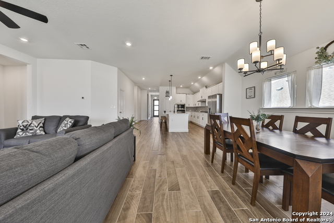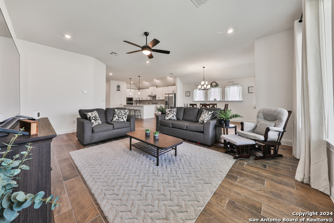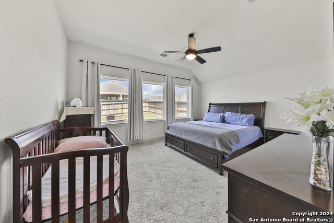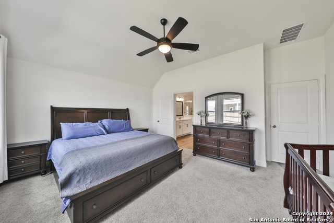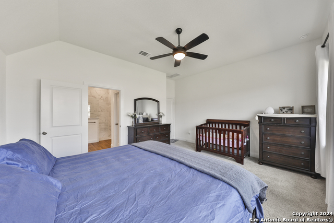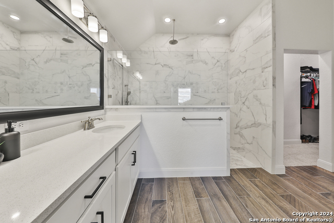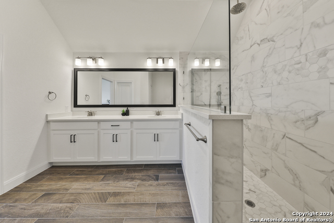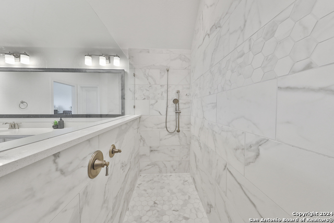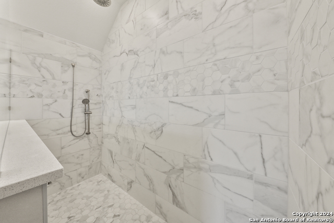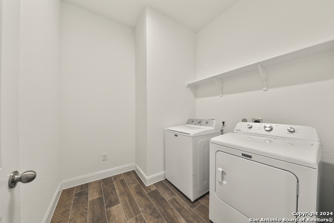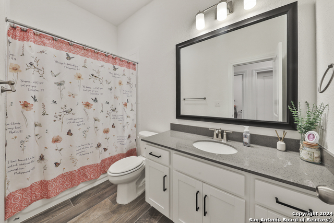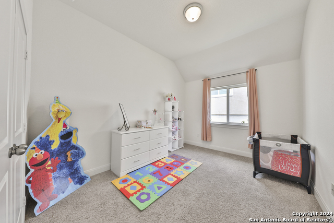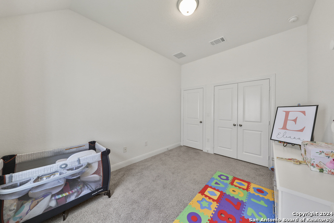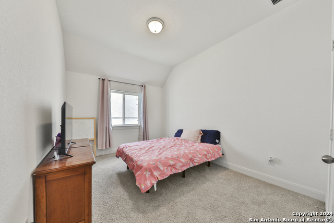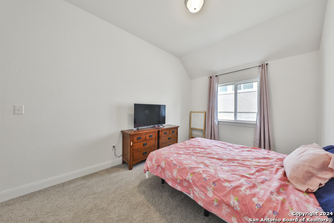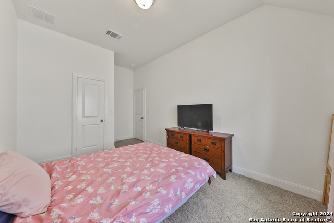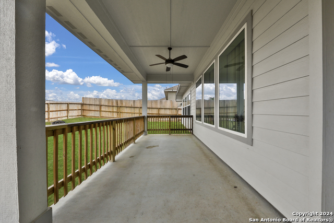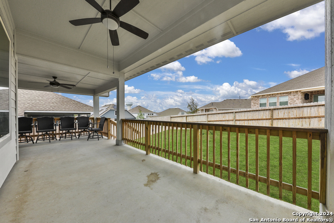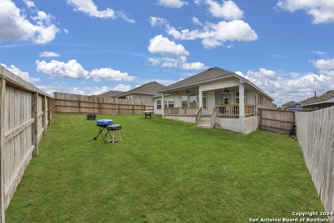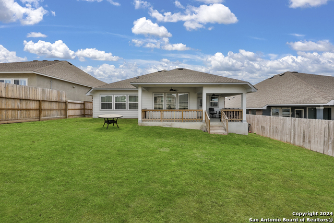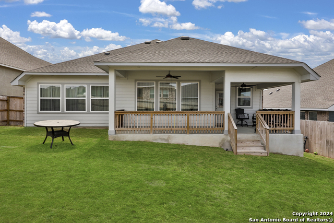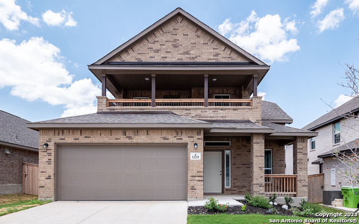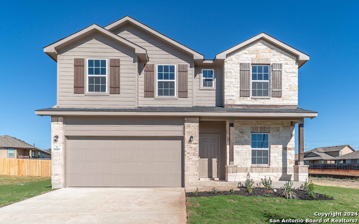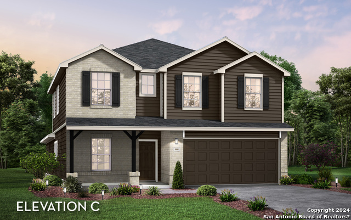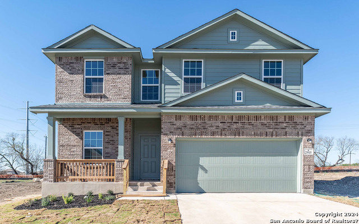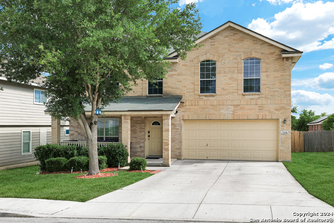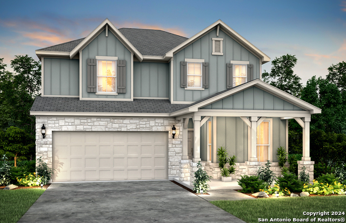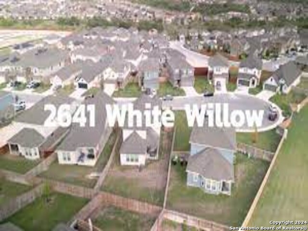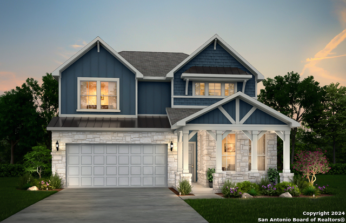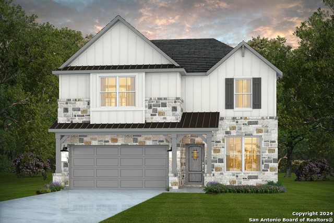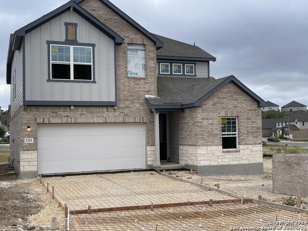12831 Fort Belknap, San Antonio, TX 78245
Property Photos
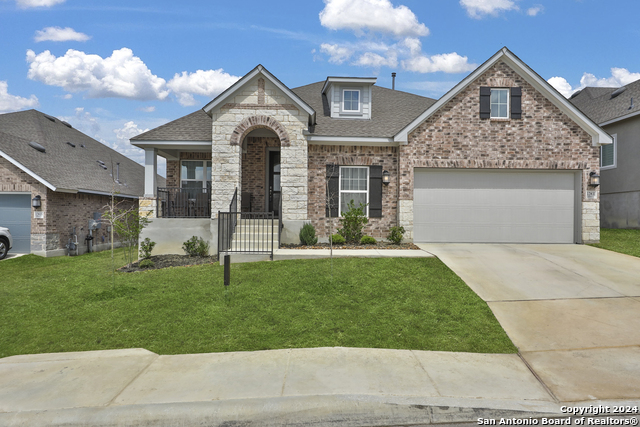
Would you like to sell your home before you purchase this one?
Priced at Only: $377,000
For more Information Call:
Address: 12831 Fort Belknap, San Antonio, TX 78245
Property Location and Similar Properties
- MLS#: 1796490 ( Single Residential )
- Street Address: 12831 Fort Belknap
- Viewed: 9
- Price: $377,000
- Price sqft: $170
- Waterfront: No
- Year Built: 2022
- Bldg sqft: 2224
- Bedrooms: 3
- Total Baths: 2
- Full Baths: 2
- Garage / Parking Spaces: 2
- Days On Market: 112
- Additional Information
- County: BEXAR
- City: San Antonio
- Zipcode: 78245
- Subdivision: Block 32 Lot 6 2022 New Per P
- District: Northside
- Elementary School: Edmund Lieck
- Middle School: Luna
- High School: William Brennan
- Provided by: RE/MAX Unlimited
- Contact: Raul Maya
- (210) 649-7980

- DMCA Notice
-
DescriptionRecently built in 2022, 12831 Fort Belknap is waiting for the arrival of its new owner(s), YOU. With only one way into the newest neighborhood of Weston Oaks, this charming 1 story home features 3 bedrooms and 2 full bathrooms, with an open floor layout of 2,224 square feet. Masonry work plus brick exterior greets you into the front porch. As you enter the home, you are welcomed into your dining room, which leads into your open layout kitchen featuring an oversized island, white 42 inch cabinetry, quartz counters, a built in oven and built in microwave, a gas stove, and tons of recess lighting throughout. Your living and breakfast nook overlooks the kitchen and gets so much natural light. Bedrooms 1 & 2 are nestled away next to laundry and the guest bathroom. The primary bedroom is spacious enough for a king sized bed and more. En suite will allow you to escape into your own retreat, featuring a double vanity sink with quartz countertops and an oversized walk shower surrounded by faux marble from top to bottom. As we go out back, you can enjoy your attached covered patio with your quick connect gas line, easy for outdoor cooking, that overlooks your fenced in yard. Now let's get you scheduled to view your future home today.
Payment Calculator
- Principal & Interest -
- Property Tax $
- Home Insurance $
- HOA Fees $
- Monthly -
Features
Building and Construction
- Builder Name: David Weekley Homes
- Construction: Pre-Owned
- Exterior Features: Brick, Stone/Rock, Wood, Siding, Cement Fiber
- Floor: Carpeting, Ceramic Tile
- Foundation: Slab
- Kitchen Length: 10
- Roof: Composition
- Source Sqft: Appsl Dist
Land Information
- Lot Description: City View
- Lot Improvements: Street Paved, Curbs, Street Gutters, Sidewalks, Streetlights, Asphalt, City Street
School Information
- Elementary School: Edmund Lieck
- High School: William Brennan
- Middle School: Luna
- School District: Northside
Garage and Parking
- Garage Parking: Two Car Garage
Eco-Communities
- Water/Sewer: City
Utilities
- Air Conditioning: One Central
- Fireplace: Not Applicable
- Heating Fuel: Natural Gas
- Heating: Central
- Recent Rehab: No
- Window Coverings: Some Remain
Amenities
- Neighborhood Amenities: Pool, Clubhouse, Park/Playground
Finance and Tax Information
- Days On Market: 195
- Home Faces: South
- Home Owners Association Fee: 440
- Home Owners Association Frequency: Annually
- Home Owners Association Mandatory: Mandatory
- Home Owners Association Name: SPECTRUM ASSOCIATION MANAGEMENT
- Total Tax: 7380
Rental Information
- Currently Being Leased: No
Other Features
- Block: 32
- Contract: Exclusive Right To Sell
- Instdir: Right on Caldwell Ranch to Fort Macintosh left on Fort Belknap.
- Interior Features: Two Living Area, Separate Dining Room, Eat-In Kitchen, Island Kitchen, Breakfast Bar, Walk-In Pantry, High Ceilings, Open Floor Plan, Cable TV Available, High Speed Internet, All Bedrooms Downstairs, Laundry Main Level, Walk in Closets
- Legal Description: CB 4359B (WESTON OAKS SUBD UT 7), BLOCK 32 LOT 6 2022- NEW P
- Miscellaneous: Builder 10-Year Warranty, No City Tax
- Occupancy: Owner
- Ph To Show: 2102222227
- Possession: Closing/Funding
- Style: One Story, Contemporary
Owner Information
- Owner Lrealreb: No
Similar Properties
Nearby Subdivisions
Adams Hill
Amber Creek
Amber Creek / Melissa Ranch
Amhurst
Arcadia Ridge
Arcadia Ridge - The Crossing
Arcadia Ridge Phase 1 - Bexar
Ashton Park
Big Country
Block 32 Lot 6 2022- New Per P
Blue Skies Ut-1
Briarwood
Briggs Ranch
Brookmill
Cardinal Ridge
Cb 4332l Marbach Village Ut-1
Champions Landing
Champions Manor
Champions Park
Chestnut Springs
Coolcrest
Dove Canyon
Dove Creek
El Sendero
El Sendero At Westla
Emerald Place
Enclave
Enclave (common) / The Enclave
Grosenbacher Ranch
Harlach Farms
Heritage
Heritage Farm
Heritage Farm S I
Heritage Farm Th
Heritage Farms
Heritage Northwest
Heritage Nw
Heritage Park
Heritage Park (ns/sw)
Hidden Bluffs At Trp
Hidden Canyon - Bexar County
Hiddenbrooke
Highpoint At Westcreek
Hill Crest Park
Hillcrest
Horizon Ridge
Hummingbird Estates
Hunt Crossing
Hunt Villas
Hunters Ranch
Kriewald Place
Ladera
Ladera Enclave
Ladera North Ridge
Lakeview
Landon Ridge
Laurel Mountain Ranch
Laurel Vista
Lynwood Village Enclave
Marbach
Marbach Place
Melissa Ranch
Meridian
Mesa Creek
Mountain Laurel Ranch
N/a
Northwest Oaks
Northwest Rural
Overlook At Medio Creek Ut-1
Park Place
Park Place Ns
Park Place Phase Ii U-1
Potranco Run
Remington Ranch
Reserves
Richland Heritage
Seale
Seale Subd
Sienna Park
Spring Creek
Stillwater Ranch
Stone Creek
Stonehill
Stoney Creek
Sundance
Sundance Square
Sunset
Sunset Ns
Texas
Texas Research Park
The Canyons At Amhurst
The Crossing
The Crossing At Arcadia Ridge
The Enclave At Lakeside
The Summit
Trails Of Santa Fe
Trophy Ridge
Waters Edge
West Pointe Gardens
Westbury Place
Westlakes
Westlakes Ii Ut-19
Weston Oaks
Westward Pointe 2
Wolf Creek


