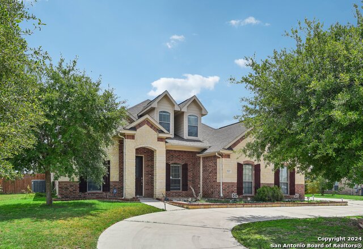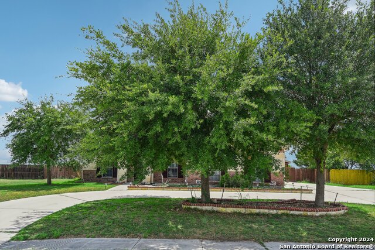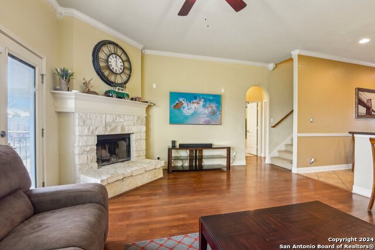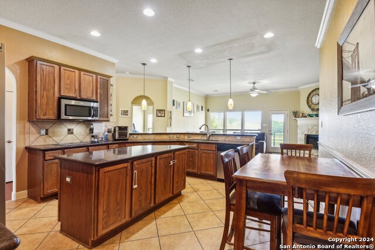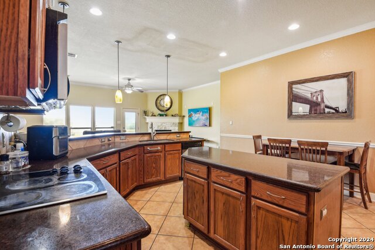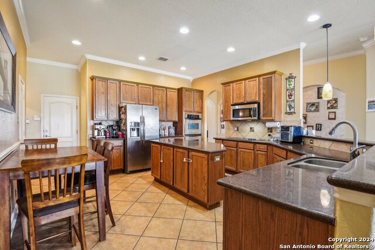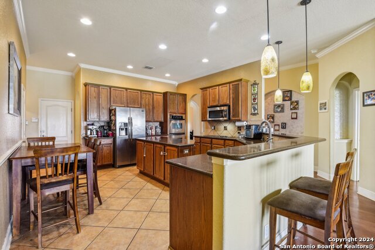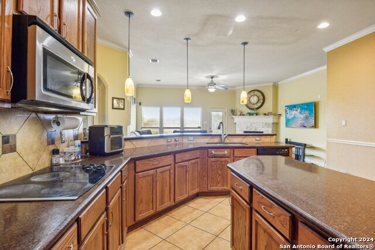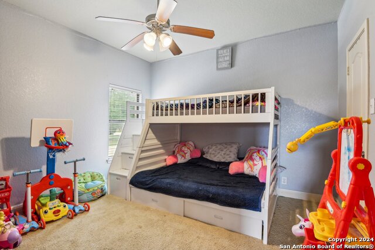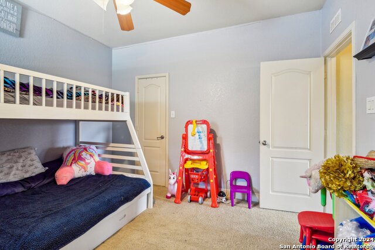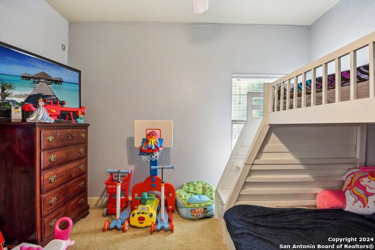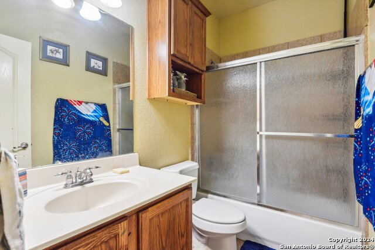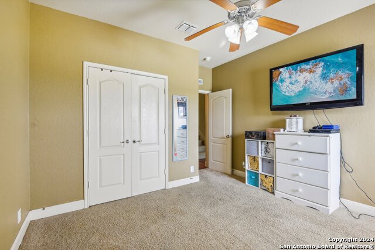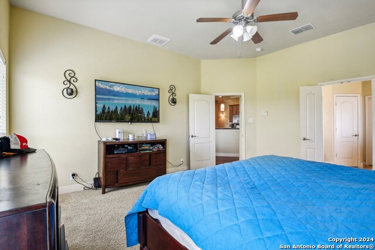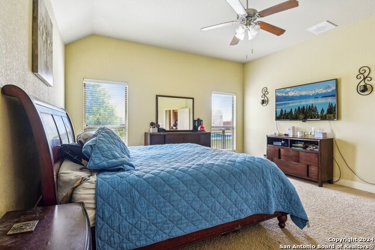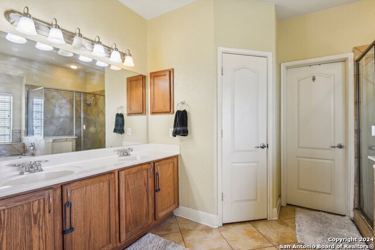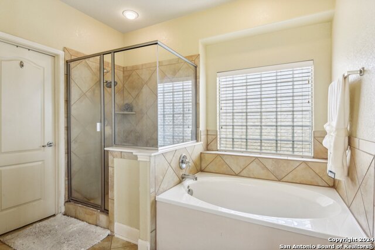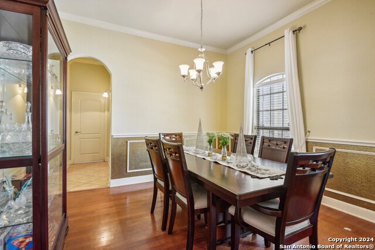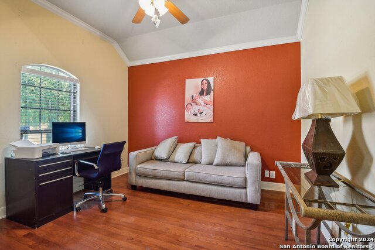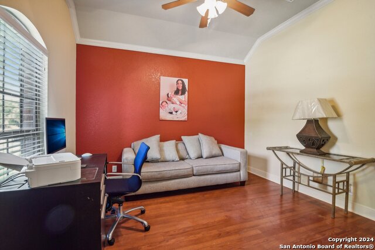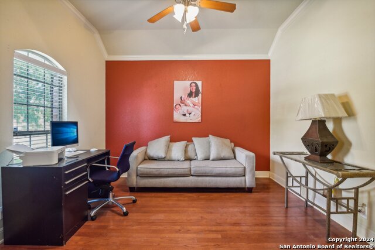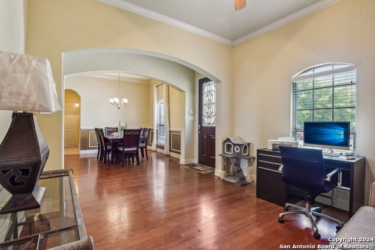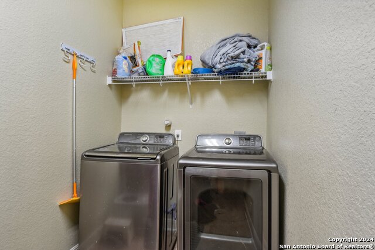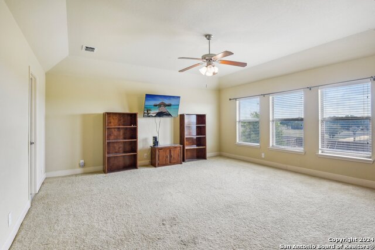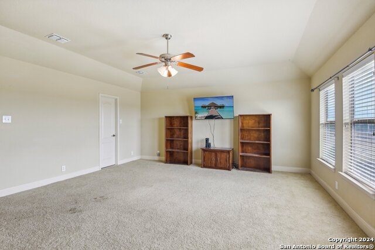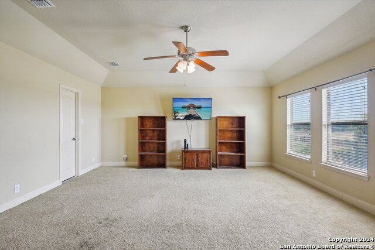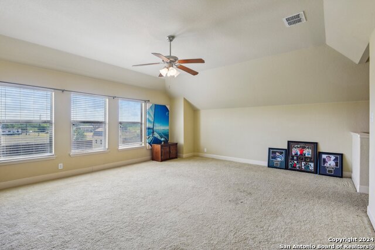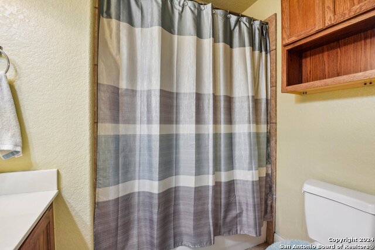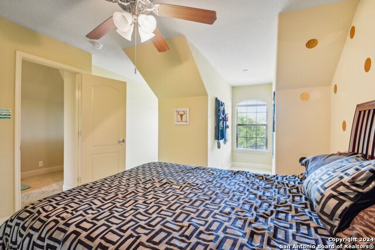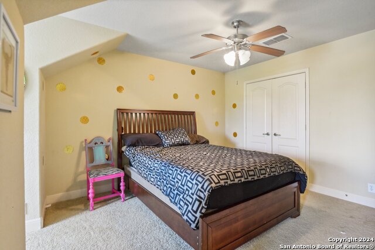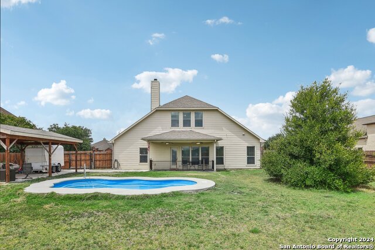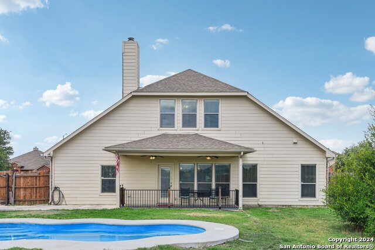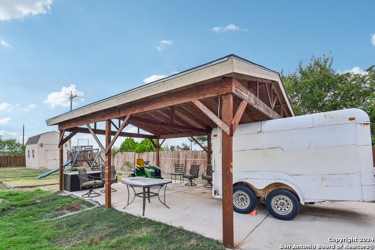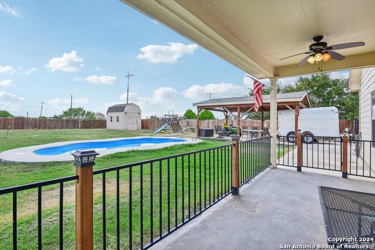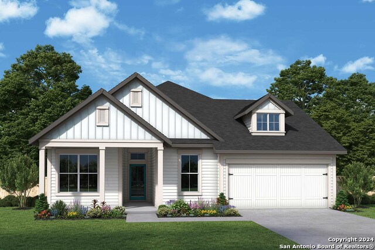7027 Laura Hts, Schertz, TX 78154
Property Photos
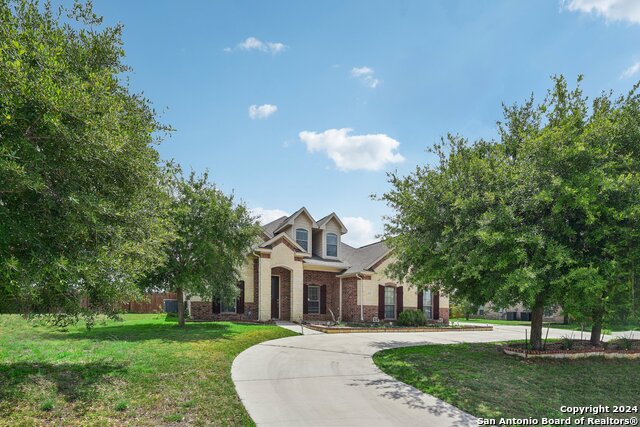
Would you like to sell your home before you purchase this one?
Priced at Only: $519,950
For more Information Call:
Address: 7027 Laura Hts, Schertz, TX 78154
Property Location and Similar Properties
- MLS#: 1796352 ( Single Residential )
- Street Address: 7027 Laura Hts
- Viewed: 16
- Price: $519,950
- Price sqft: $177
- Waterfront: No
- Year Built: 2007
- Bldg sqft: 2934
- Bedrooms: 4
- Total Baths: 3
- Full Baths: 3
- Garage / Parking Spaces: 2
- Days On Market: 115
- Additional Information
- County: GUADALUPE
- City: Schertz
- Zipcode: 78154
- Subdivision: Laura Heights Estates
- District: East Central I.S.D
- Elementary School: John Glenn Jr.
- Middle School: Heritage
- High School: East Central
- Provided by: Real
- Contact: Eric Salinas
- (210) 636-0332

- DMCA Notice
-
DescriptionWelcome to 7027 Laura Heights in Laura Heights Estate! Approximately 17 miles from the Pearl and Downtown San Antonio and less than 7 miles from Randolph Air Force Base, this home's location provides a peaceful, private, and secure small town feel. The entire subdivision is known for its well built homes and spacious lots. This well maintained home sits on 1/2 acre lot and boasts impressive features. Adorned with crown molding, the first floor showcases 10 foot ceilings, creating an airy atmosphere. A chef's dream, the kitchen features 42 inch cabinets, granite countertops, a large island, a breakfast bar, and an eat in kitchen space. The home offers three living areas, including one upstairs which offers the perfect backdrop for a media room, game room, or multifunctional room. A formal dining room with its beautiful hardwood floors, and a living area with a stone wood burning fireplace offer an inviting setting for family time and holiday events. The primary bedroom is conveniently located downstairs and includes an ensuite bathroom. Except for one bedroom, all bedrooms are on the first floor. The impressiveness of this home extends beyond the interior. The front of the home features a circular driveway, offering plenty of parking for guests. The spacious backyard features an inground pool for family and guest enjoyment, a 12 x 16 foot storage shed plus a covered area for additional storage and/or flex spaces. This residence resides in the East Central Independent School District and is ready to be yours just in time for the new school year!
Payment Calculator
- Principal & Interest -
- Property Tax $
- Home Insurance $
- HOA Fees $
- Monthly -
Features
Building and Construction
- Apprx Age: 17
- Builder Name: Wall Homes, LLC
- Construction: Pre-Owned
- Exterior Features: Brick, 3 Sides Masonry, Stone/Rock, Cement Fiber
- Floor: Carpeting, Ceramic Tile, Wood
- Foundation: Slab
- Kitchen Length: 15
- Other Structures: Shed(s)
- Roof: Composition
- Source Sqft: Appsl Dist
Land Information
- Lot Description: 1/4 - 1/2 Acre
School Information
- Elementary School: John Glenn Jr.
- High School: East Central
- Middle School: Heritage
- School District: East Central I.S.D
Garage and Parking
- Garage Parking: Two Car Garage, Attached, Side Entry
Eco-Communities
- Water/Sewer: Water System, Sewer System
Utilities
- Air Conditioning: Two Central
- Fireplace: Family Room
- Heating Fuel: Electric
- Heating: Central, 2 Units
- Window Coverings: None Remain
Amenities
- Neighborhood Amenities: Park/Playground
Finance and Tax Information
- Days On Market: 82
- Home Owners Association Fee: 325
- Home Owners Association Frequency: Annually
- Home Owners Association Mandatory: Mandatory
- Home Owners Association Name: LAURA HEIGHTS ESTATES HOMEOWNERS ASSOCIATION
- Total Tax: 11534.21
Other Features
- Contract: Exclusive Right To Sell
- Instdir: Take I-10 E. Turn left on E Loop 1604 N. Turn right onto N Graytown Rd. Turn left onto Boenig Dr. Turn right onto Laura Heights. 7027 Laura Heights will be on your left.
- Interior Features: Three Living Area, Separate Dining Room, Eat-In Kitchen, Island Kitchen, Breakfast Bar, Walk-In Pantry, Laundry in Closet, Laundry Main Level, Walk in Closets
- Legal Desc Lot: 10
- Legal Description: NCB 16562 (LAURA HEIGHTS ESTATES UT-1), BLOCK 2 LOT 10
- Ph To Show: 210 222-2222
- Possession: Closing/Funding
- Style: Two Story
- Views: 16
Owner Information
- Owner Lrealreb: No
Similar Properties
Nearby Subdivisions
A05193
Arroyo Verde
Ashley Place
Aviation Heights
Berry Creek
Bindseil Farms
Carolina Crossing
Carolina Crossing #5
Carolina Crossing 2
Crossvine
Deer Haven
Dove Meadows
Forest Ridge
Greenfield Village
Greenshire
Greenshire Oaks
Hallie's Cove
Hallies Cove
Horseshoe Oaks
Kensington Ranch Ii
Kramer Farm
Laura Heights
Laura Heights Estates
Lone Oak
Mesa Oaks
N/a
None
Northcliff Village
Northcliffe
Oak Creek
Oak Forest
Oak Trail Estates
Orchard Park
Orchard Park 1
Parkland Village #1
Reserve At Mesa Oaks The
Reserve At Schertz Ut-3
Rhine Valley
Ridge At Carolina Cr
Savannah Bluff
Savannah Square
Scucisd/judson Rural Developme
Sedona
Silvertree Park
Sunrise Village
The Crossvine
The Reserve At Schertz Ii
The Trails At Kensington Ranch
The Trails Of Kensington Ranch
The Village
The Village/schertz
Trails @ Kensington Ranch
Val Verde
Village #3
Villiage
Westland Park
Willow Grove
Willow Grove Sub (sc)
Woodland Oaks
Woodland Oaks Villag
Wynnbrook


