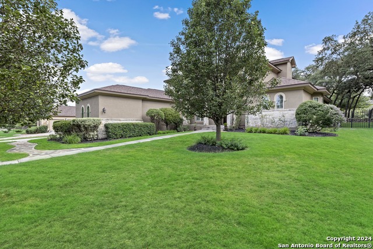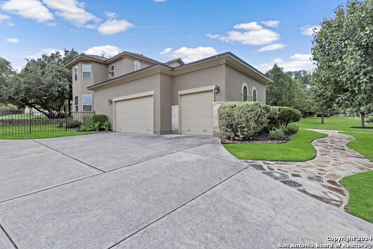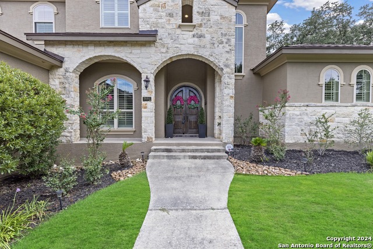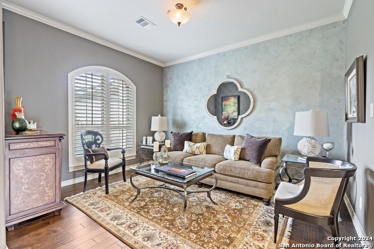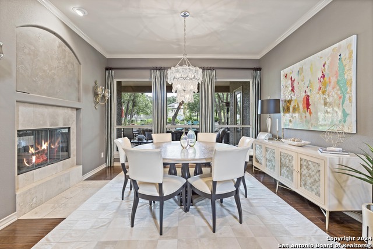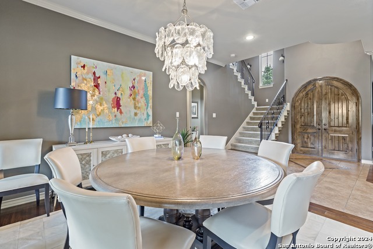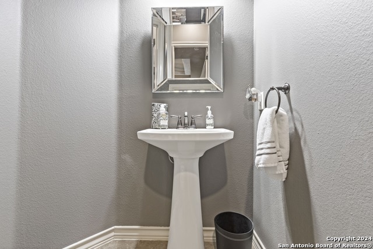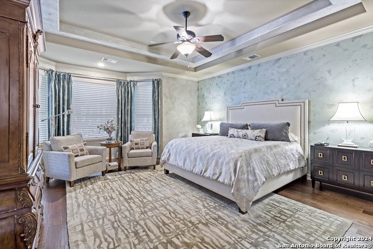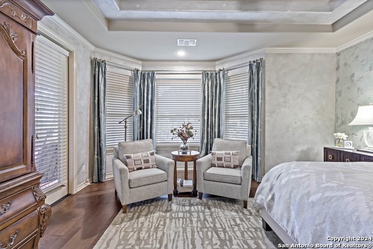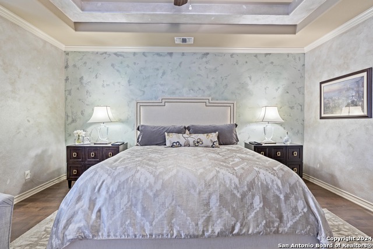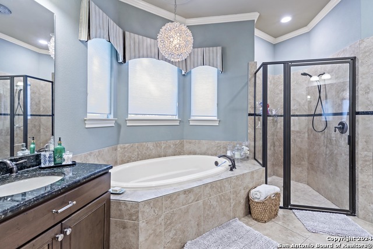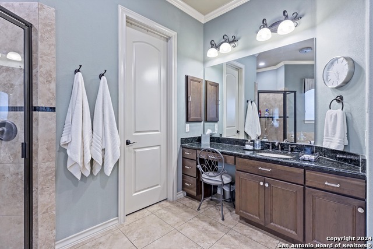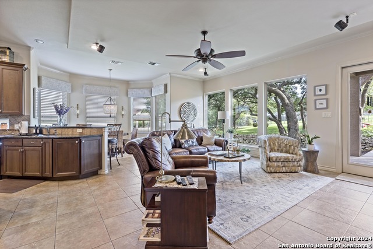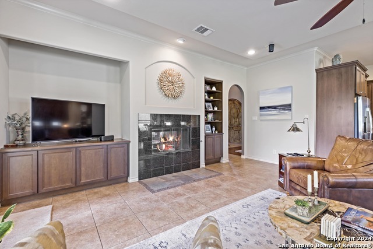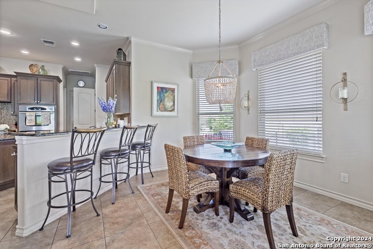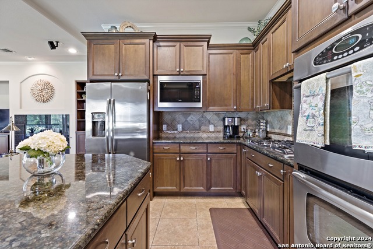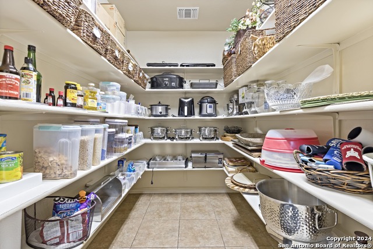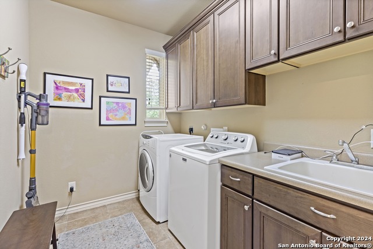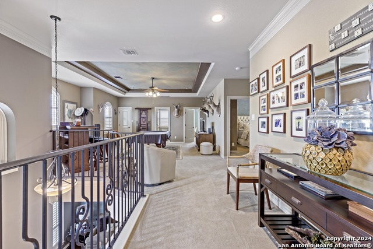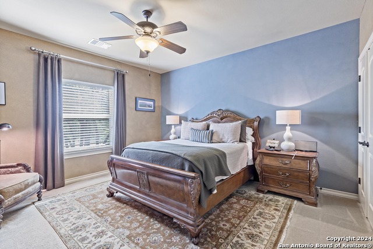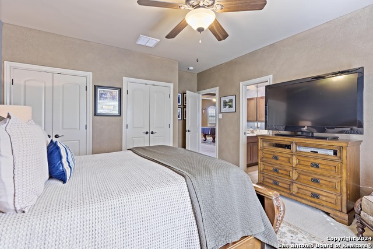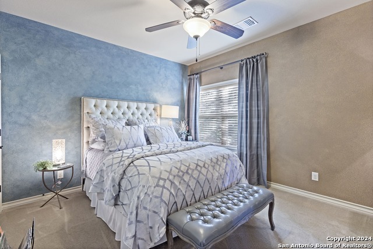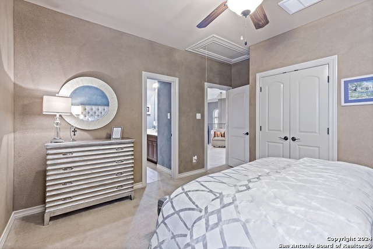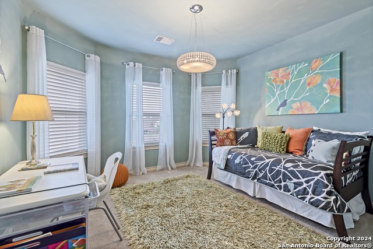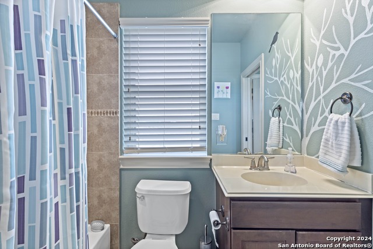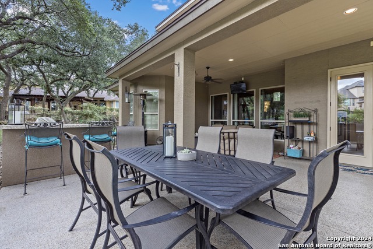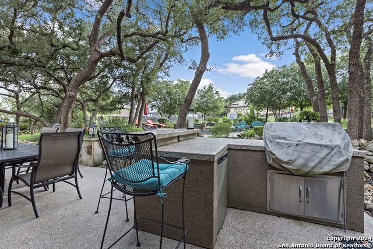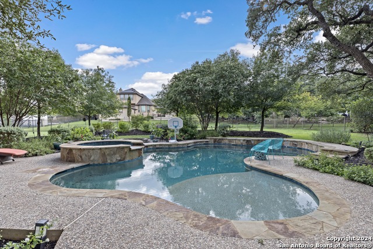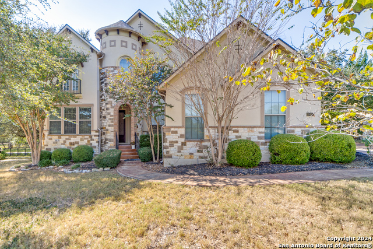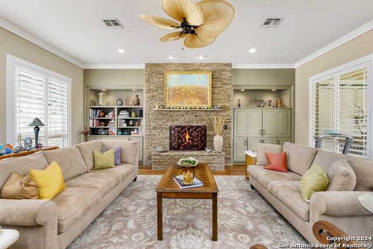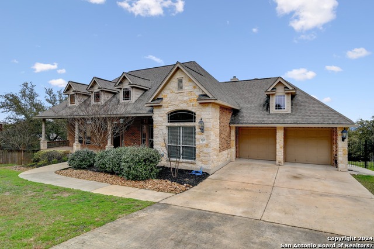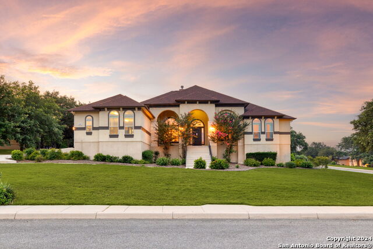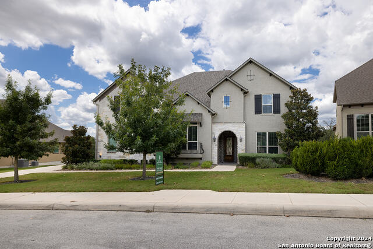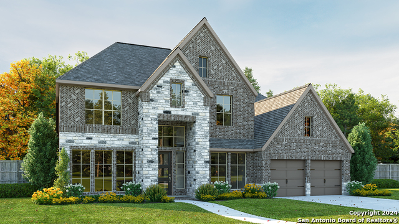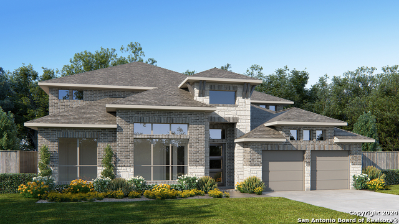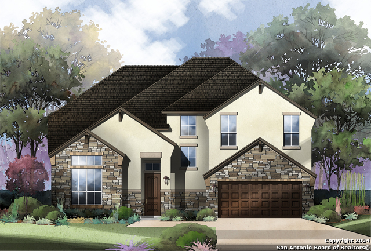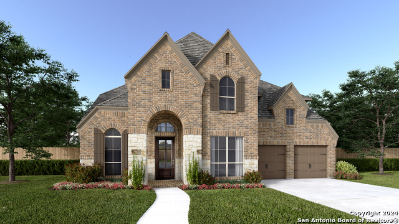25311 Wild Sage, Boerne, TX 78006
Property Photos
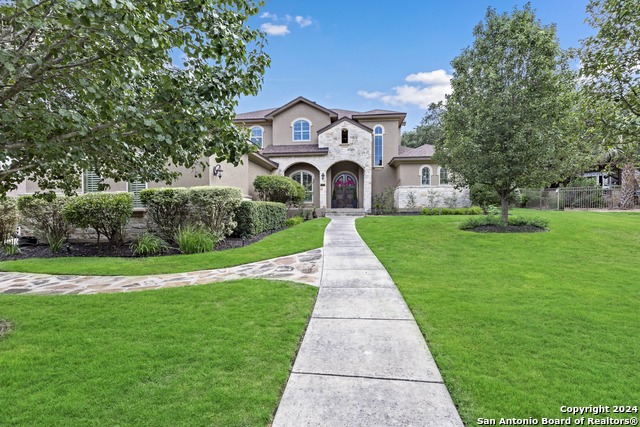
Would you like to sell your home before you purchase this one?
Priced at Only: $825,000
For more Information Call:
Address: 25311 Wild Sage, Boerne, TX 78006
Property Location and Similar Properties
- MLS#: 1796155 ( Single Residential )
- Street Address: 25311 Wild Sage
- Viewed: 21
- Price: $825,000
- Price sqft: $229
- Waterfront: No
- Year Built: 2009
- Bldg sqft: 3605
- Bedrooms: 4
- Total Baths: 4
- Full Baths: 3
- 1/2 Baths: 1
- Garage / Parking Spaces: 3
- Days On Market: 113
- Additional Information
- County: KENDALL
- City: Boerne
- Zipcode: 78006
- Subdivision: Sundance Ranch
- District: Northside
- Elementary School: Sara B McAndrew
- Middle School: Rawlinson
- High School: Clark
- Provided by: Keller Williams Boerne
- Contact: Joseph Hatem
- (210) 771-8126

- DMCA Notice
-
DescriptionWelcome to this stunning former model home by Mike Hollaway Custom Homes, nestled on a quiet street just minutes from shopping, medical facilities, and San Antonio. This 4 bedroom, 3.5 bathroom home spans 3,605 square feet, offering spacious and luxurious living. Situated within the Northside school district and close to an elementary school, this home is ideal for various lifestyles. Step inside to discover high ceilings and large windows that flood the home with natural light. The main floor features hard surface flooring, a chef's kitchen with an island, gas cooktop, ample counter space, and a walk in pantry. Enjoy the convenience of a separate laundry room with cabinets, a family room with French doors leading to the pool and fireplace, and a cozy living room with another fireplace. The dining room is perfect for hosting gatherings. Upstairs, you'll find a large game room, three additional bedrooms, and two full baths. The master bedroom suite on the main floor offers private access to the outdoors, spacious closets, and a luxurious on suite bathroom. Outside, the .65 acre lot includes a custom pool with spa, a covered patio with a built in outdoor BBQ, and a large yard. The 3 car garage with high ceilings provides ample storage, and there's even more storage throughout the home. Don't miss the opportunity to own this exceptional property, blending elegance, comfort, and convenience.
Payment Calculator
- Principal & Interest -
- Property Tax $
- Home Insurance $
- HOA Fees $
- Monthly -
Features
Building and Construction
- Apprx Age: 15
- Builder Name: Hollaway Customs Homes
- Construction: Pre-Owned
- Exterior Features: 4 Sides Masonry, Stone/Rock, Stucco
- Floor: Carpeting, Ceramic Tile, Wood
- Foundation: Slab
- Kitchen Length: 13
- Roof: Composition
- Source Sqft: Appsl Dist
Land Information
- Lot Improvements: Street Paved, Curbs
School Information
- Elementary School: Sara B McAndrew
- High School: Clark
- Middle School: Rawlinson
- School District: Northside
Garage and Parking
- Garage Parking: Three Car Garage
Eco-Communities
- Water/Sewer: Water System, Septic, Aerobic Septic, City
Utilities
- Air Conditioning: Two Central
- Fireplace: Two, Living Room, Family Room
- Heating Fuel: Electric, Natural Gas
- Heating: Central
- Utility Supplier Elec: CPS
- Utility Supplier Gas: Grey Forest
- Utility Supplier Grbge: pvt
- Utility Supplier Sewer: septic
- Utility Supplier Water: SAWS
- Window Coverings: Some Remain
Amenities
- Neighborhood Amenities: Jogging Trails
Finance and Tax Information
- Days On Market: 72
- Home Faces: East
- Home Owners Association Fee: 264
- Home Owners Association Frequency: Quarterly
- Home Owners Association Mandatory: Mandatory
- Home Owners Association Name: SUNDANCE RANCH OWNERS ASSOCIATION-BOERNE
- Total Tax: 13899
Rental Information
- Currently Being Leased: No
Other Features
- Contract: Exclusive Right To Sell
- Instdir: from IH-10 go west on Boerne Stage Rd past the Rose Palace (Name change on the road is now Toutant Beauregard rd), Left on Wild Sage to 25311 on right
- Interior Features: Three Living Area, Separate Dining Room, Eat-In Kitchen, Island Kitchen, Breakfast Bar, Walk-In Pantry, Game Room, Utility Room Inside, 1st Floor Lvl/No Steps, High Ceilings, Cable TV Available, High Speed Internet, Laundry Main Level, Laundry Room, Walk in Closets
- Legal Desc Lot: 12
- Legal Description: CB 4689A (SUNDANCE RANCH SUBD UT-1), BLOCK 4 LOT 12 2008-NEW
- Miscellaneous: As-Is
- Occupancy: Owner
- Ph To Show: 210-222-2227
- Possession: Closing/Funding
- Style: Two Story
- Views: 21
Owner Information
- Owner Lrealreb: No
Similar Properties
Nearby Subdivisions
A10118 - Survey 207 J Cantu
A10260 - Survey 490 D Harding
Anaqua Springs Ranch
Balcones Creek
Bent Tree
Bisdn
Boerne
Boerne Heights
Champion Heights - Kendall Cou
Chaparral Creek
Cibolo Oaks Landing
Cordillera Ranch
Corley Farms
Country Bend
Coveney Ranch
Creekside
Cypress Bend
Cypress Bend On The Guadalupe
Diamond Ridge
Dienger Addition
Dietert Addition
Dove Country Farm
Durango Reserve
English Oaks
Esperanza
Esperanza - Kendall County
Fischer Subdivision
Fox Falls
Friendly Hills
Greco Bend
Highland Park
Highlands Ranch
Indian Acres
Inspiration Hill # 2
Inspiration Hills
Irons & Grahams Addition
Kendall Creek Estates
Kendall Woods Estate
La Cancion
Lake Country
Lakeside Acres
Leon Creek Estates
Limestone Ranch
Menger Springs
Miralomas
Miralomas Garden Homes
Miralomas Garden Homes Unit 1
Mountain S F
N/a
Na
None
Not In Defined Subdivision
Oak Park
Oak Park Addition
Out/comfort
Pecan Springs
Pleasant Valley
Ranger Creek
Regency At Esperanza
Regent Park
River Mountain Ranch
River Ranch Estates
River Trail
River View
Rosewood Gardens
Saddlehorn
Scenic Crest
Schertz Addition
Serenity Gardens
Shadow Valley Ranch
Shoreline Park
Silver Hills
Skyview Acres
Southern Oaks
Stone Creek
Stonegate
Sundance Ranch
Sunrise
Tapatio Springs
The Crossing
The Falls
The Ranches At Creekside
The Reserve At Saddlehorn
The Villas At Hampton Place
The Woods
The Woods Of Boerne Subdivisio
The Woods Of Frederick Creek
Threshold Ranch
Trails Of Herff Ranch
Twin Canyon Ranch
Waterstone
Windmill Ranch
Windwood Es
Woods Of Frederick Creek


