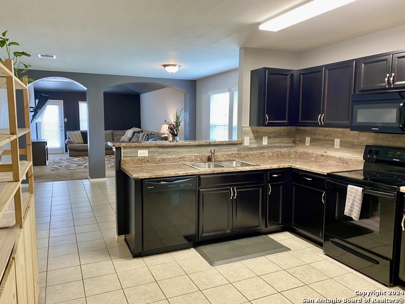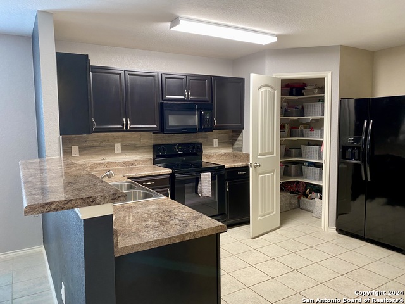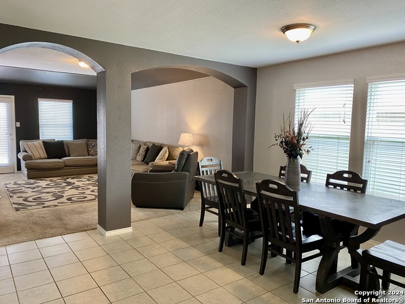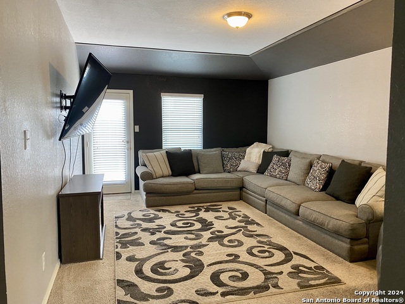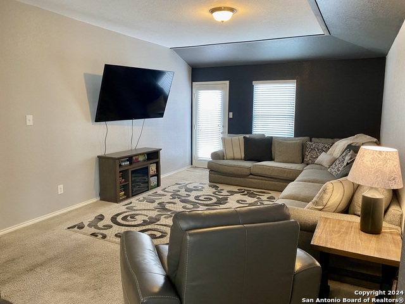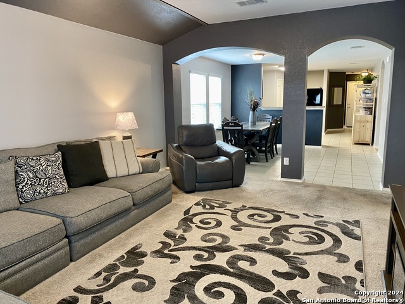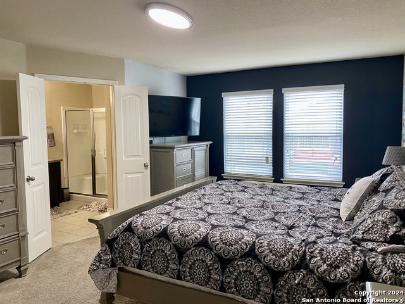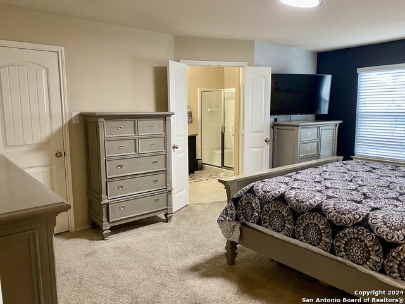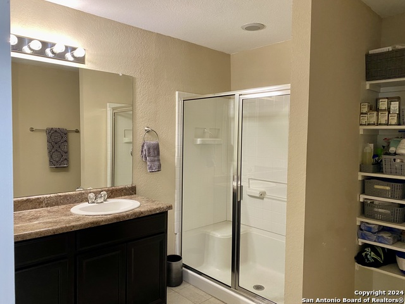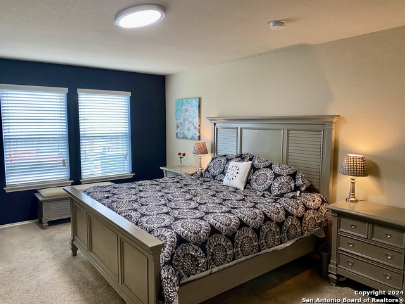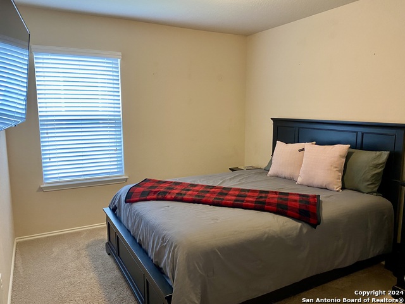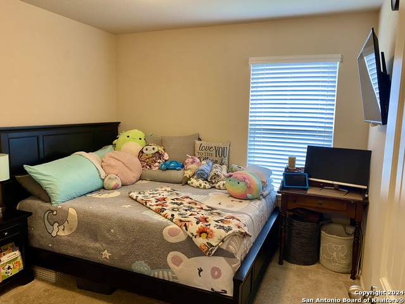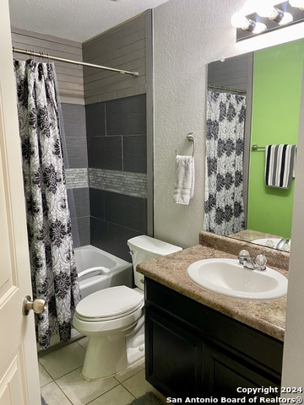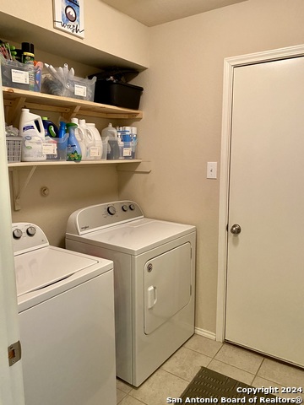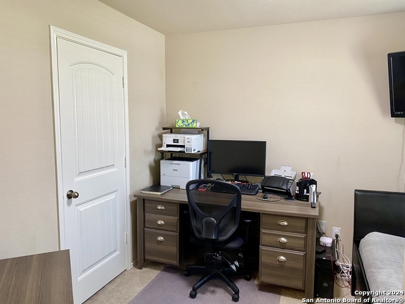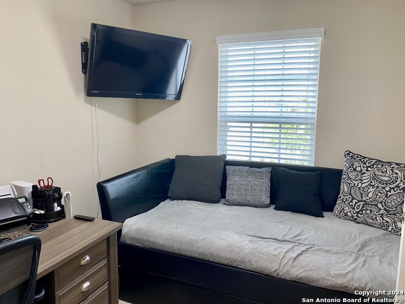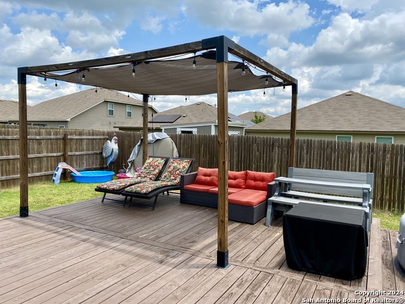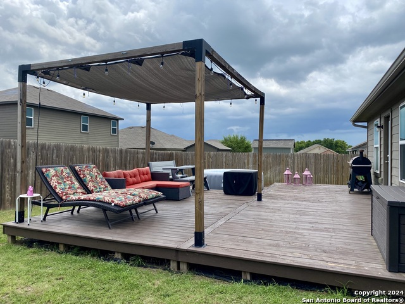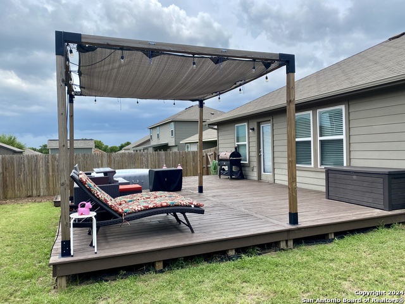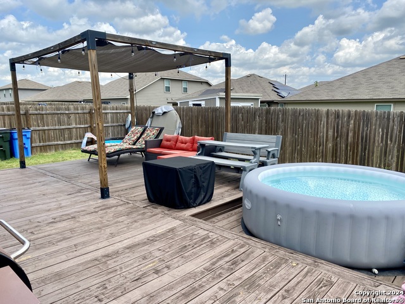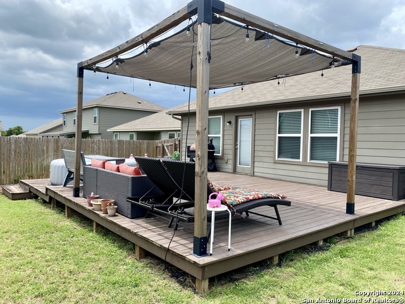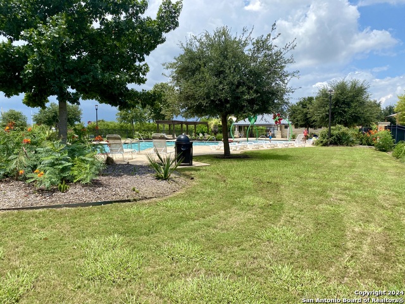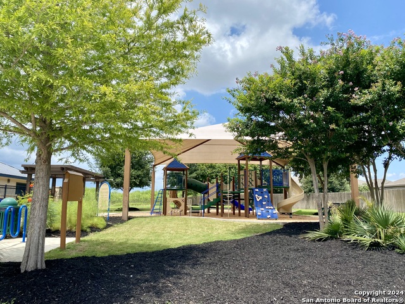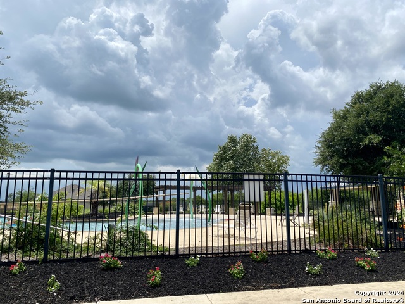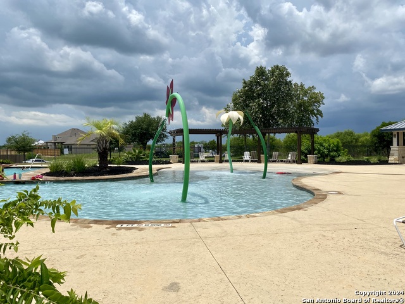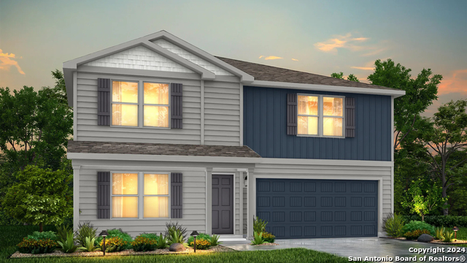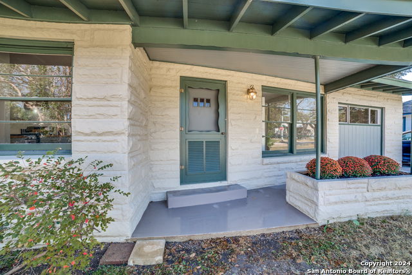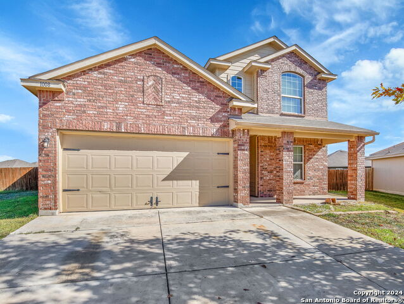1032 Sandwell, Seguin, TX 78155
Property Photos

Would you like to sell your home before you purchase this one?
Priced at Only: $259,777
For more Information Call:
Address: 1032 Sandwell, Seguin, TX 78155
Property Location and Similar Properties
- MLS#: 1794930 ( Single Residential )
- Street Address: 1032 Sandwell
- Viewed: 64
- Price: $259,777
- Price sqft: $158
- Waterfront: No
- Year Built: 2017
- Bldg sqft: 1644
- Bedrooms: 4
- Total Baths: 2
- Full Baths: 2
- Garage / Parking Spaces: 2
- Days On Market: 200
- Additional Information
- County: GUADALUPE
- City: Seguin
- Zipcode: 78155
- Subdivision: Meadows @ Nolte Farms Ph# 1 (t
- District: Seguin
- Elementary School: Call District
- Middle School: Call District
- High School: Seguin
- Provided by: Keller Williams Heritage
- Contact: Kendra Wray
- (210) 339-4663

- DMCA Notice
-
DescriptionWelcome to this charming single story Home nestled in a tranquil cul de sac of The Meadows at Nolte Farms in Seguin. This inviting residence features 4 spacious Bedrooms and 2 modern Bathrooms, ideal for comfortable family living. Split floorplan. The Kitchen seamlessly flows into the Dining and Living areas, creating a perfect space for entertaining and daily family activities. Step outside to the large patio deck, where you can enjoy outdoor living in a backyard enclosed by a privacy fence. Community amenities to include Playground, Pool, and a fun Splash Pad.
Payment Calculator
- Principal & Interest -
- Property Tax $
- Home Insurance $
- HOA Fees $
- Monthly -
Features
Building and Construction
- Builder Name: n/a
- Construction: Pre-Owned
- Exterior Features: Brick
- Floor: Carpeting, Ceramic Tile
- Foundation: Slab
- Roof: Composition
- Source Sqft: Appsl Dist
Land Information
- Lot Description: Cul-de-Sac/Dead End
School Information
- Elementary School: Call District
- High School: Seguin
- Middle School: Call District
- School District: Seguin
Garage and Parking
- Garage Parking: Two Car Garage
Eco-Communities
- Water/Sewer: Water System, Sewer System
Utilities
- Air Conditioning: One Central
- Fireplace: Not Applicable
- Heating Fuel: Electric
- Heating: Central
- Window Coverings: None Remain
Amenities
- Neighborhood Amenities: Pool, Park/Playground
Finance and Tax Information
- Days On Market: 140
- Home Owners Association Fee: 173
- Home Owners Association Frequency: Quarterly
- Home Owners Association Mandatory: Mandatory
- Home Owners Association Name: REAL MANAGE
- Total Tax: 5136
Other Features
- Contract: Exclusive Right To Sell
- Instdir: From IH 10 in Seguin, take State Highway 123 Bypass N exit and take a right, go 3 miles and take a left on Nolte Farms Dr, right on Clarkston Dr, left on Motherwell Dr, left onto Sandwell Ct. home will be on your right.
- Interior Features: One Living Area, Separate Dining Room, Utility Room Inside, Cable TV Available, High Speed Internet
- Legal Desc Lot: 32
- Legal Description: MEADOWS @ NOLTE FARMS PH# 2 (THE) BLOCK 5 LOT 32 .14 AC
- Ph To Show: YES
- Possession: Closing/Funding
- Style: Traditional
- Views: 64
Owner Information
- Owner Lrealreb: No
Similar Properties
Nearby Subdivisions
A J Grebey 1
Acre
Apache
Arroyo Del Cielo
Arroyo Ranch
Arroyo Ranch Ph 1
Baker Isaac
Bartholomae
Bruns
Capote Oaks Estates
Castlewood Estates East
Caters Parkview
Century Oaks
Chaparral
Cherino M
Clements J D
Clements Jd
College View #1
Cordova Crossing
Cordova Estates
Cordova Trails
Cordova Xing Un 1
Cordova Xing Un 2
Country Club Estates
Countryside
Davis George W
Deerwood
Deerwood Circle
Eastgate
Elm Creek
Esnaurizar A M
Farm
Farm Addition
Forest Oak Ranches Phase 1
G W Williams
G W Williams Surv 46 Abs 33
G_a0006
George King
Glen Cove
Gortari
Gortari E
Greenfield
Greenspoint Heights
Guadalupe Heights
Hannah Heights
Hickory Forrest
Hiddenbrooke
Hiddenbrooke Sub Un 2
High Country Estates
Inner
J C Pape
John Cowan Survey
Jose De La Baume
Joye
Keller Heights
L H Peters
Lake Ridge
Las Brisas
Las Brisas #6
Las Brisas 3
Las Hadas
Leach William
Lenard Anderson
Lily Springs
Mansola
Meadows @ Nolte Farms Ph# 1 (t
Meadows Nolte Farms Ph 2 T
Meadows Of Martindale
Meadows Of Mill Creek
Meadowsmartindale
Mill Creek
Mill Creek Crossing
Mill Creek Crossing 3
Morningside
Muehl Road Estates
N/a
Na
Navarro Fields
Navarro Oaks
Navarro Ranch
Nolte Farms
None
None/ John G King
Northgate
Not In Defined Subdivision
Oak Creek
Oak Hills Ranch Estates
Oak Springs
Oak Village North
Out/guadalupe
Out/guadalupe Co.
Out/guadalupe Co. (common) / H
Pape
Parkview
Parkview Estates
Pecan Cove
Pleasant Acres
Quail Run
Ridge View
Ridge View Estates
Ridgeview
River
River - Guadalupe County
Rob Roy Estates
Rook
Roseland Heights #2
Ruralg23
Sagewood
Schneider Hill
Seguin
Seguin 03
Seguin Neighborhood 02
Seguin-01
Sky Valley
Smith
Sunrise Village
Swenson Heights
Swenson Heights Sub Un 3b
The Meadows
The Summit
The Summitt At Cordova
The Village Of Mill Creek
Toll Brothers At Nolte Farms
Tor Properties Unit 2
Townewood Village
Unkown
Village At Three Oaks
Village Of Mill Creek 4 The
Vista Ridge
Wallace
Walnut Bend
Waters Edge
West
West #1
West 1
West Addition
Westside
Windbrook
Windwood Es
Windwood Estates
Woodside Farms



